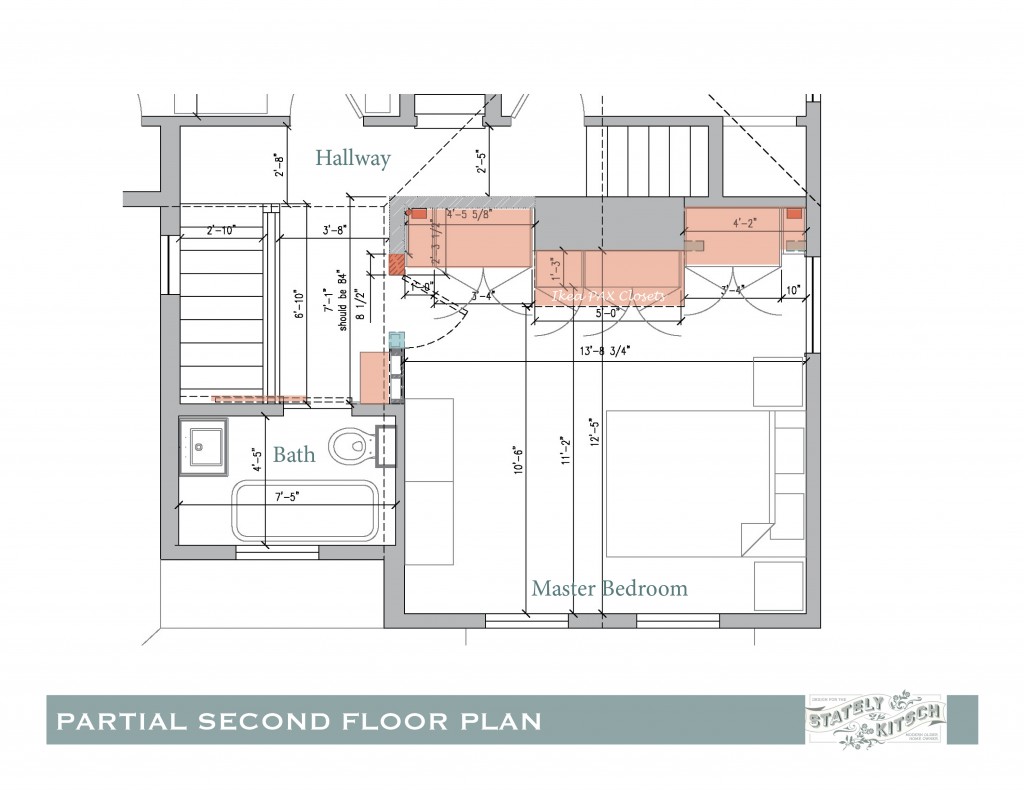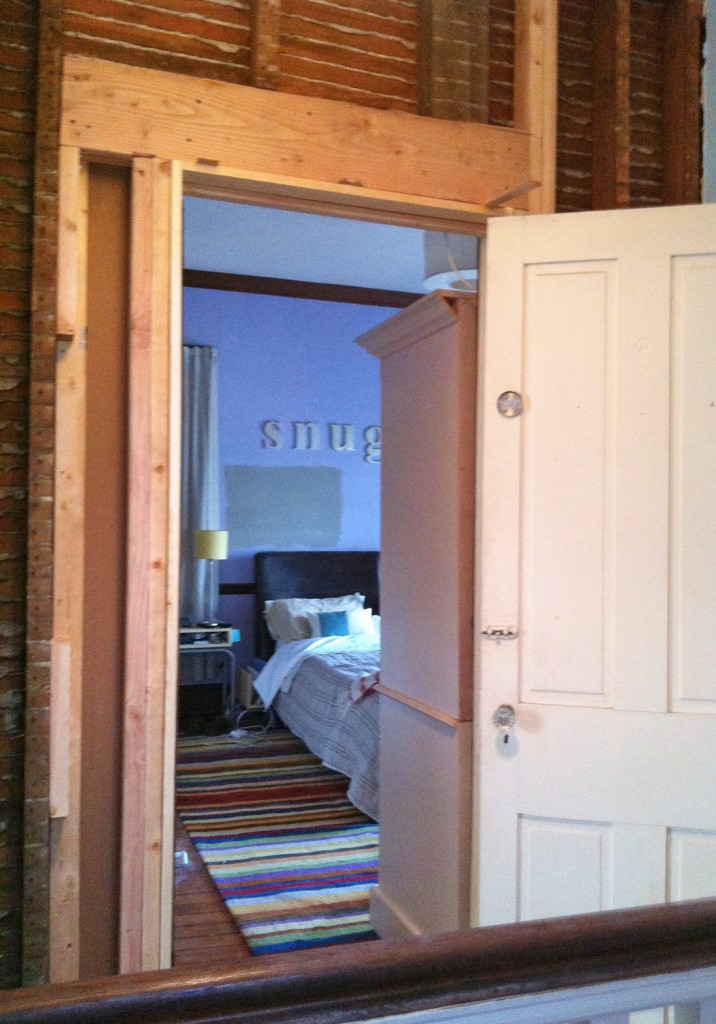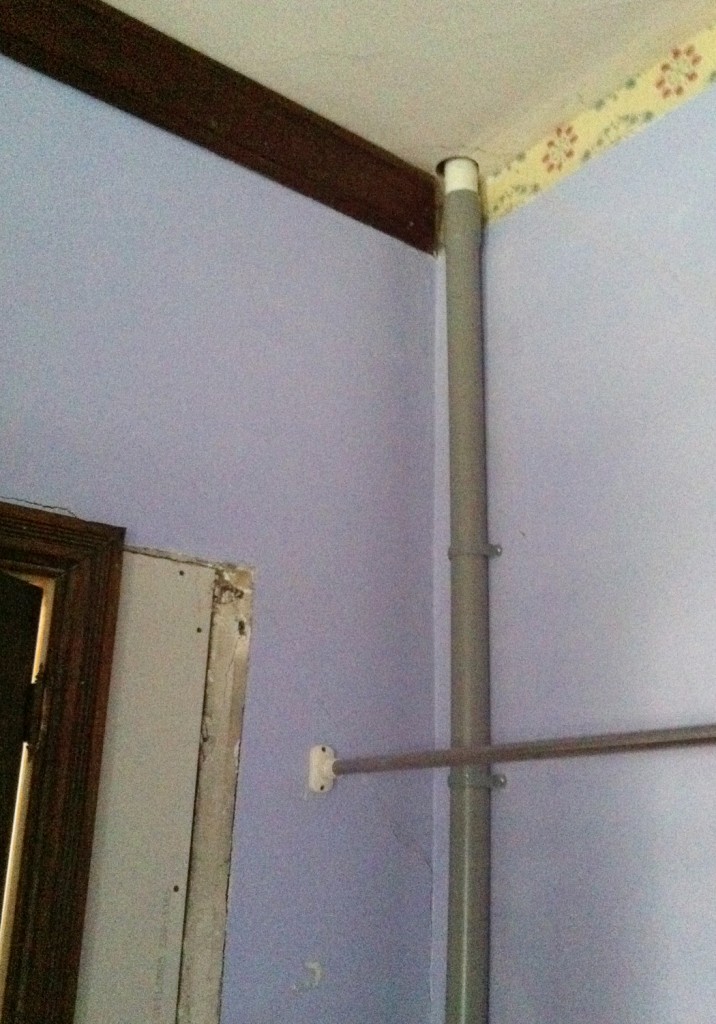Sometimes it is the little stuff that makes a design work. I find particularly in renovations it almost always comes down those last couple of inches that makes or breaks the project. For our current house project the key dimension was fitting a regular depth closet in our bedroom behind our bedroom door. This unfortunately meant shifting the door 8 1/2″ to allow for the closet and the door to sit fully open. This design has been in the works for several years, just waiting for the right time (as I grow ever impatient with our closet situation). We have decided to pair this with our air conditioning and electrical work, since we need to coordinate duct and vent placement.
One of the first steps was emptying out our sorry closet and alcove to make way for the new closets. We had an old clothing rack that we hoped to use. Alas it was not meant to be and it crumpled under the weight. Fortunately Ikea came to the rescue and we picked up 2 of these Rigga clothes racks for $12.99 a piece. They are super sturdy! I give them a thumbs up. They even have wheels on them. Now the playroom has become the holder of stuff, it was time to actually get the door moved.
Of course this wasn’t an easy job and required my contractor to do some careful surgery (after Mr. S. and Sam demoed the hallway plaster). Fortunately it is now complete, and we even have a functioning door again (if you ignore the temporary plywood on the floor)!
The other thing that he installed was an electrical conduit to the third floor. This has been a hotly debated topic with me, my contractor and the electrican. We all agreed that we need a way to get electric up the third floor to feed the air handling unit for the new air conditioner. There was LOTS of back and forth. The general agreement was that somewhere near the pocket door and this newly exposed wall made the most sense. Unfortunately once we opened this wall, we realized it was not as straight as a shot as we hoped, and we didn’t want to hurt the structural integrity of the wall.
Fortunately my contractor came up with a great plan. The pocket door down below in within a thickened wall. We had planned on installing the wiring on the hallway side, but hadn’t considered the bedroom side. It turns out that as long as I could live with a conduit in the back of my closet he could get a straight shot from the basement ceiling all the way up to the third floor. Awesome (yes I did just express my excitement of gray electrical conduit)! So here it is, along with the partially removed ceiling trim (to be modified and reused) and some interesting wallpaper from probably the 50s or 60s (there was 70s-80s wallpaper on top of this pattern when we bought the house).
My contractor will be back next week to work on these walls and some more of the bathroom doorway. I just need my AC contractor, roofer and electrician to call me back. I’m sure with the heat this week my AC guy is now swamped. Maybe I need to reiterate my air conditioning before Memorial Day mantra to him.
I can’t wait until we are done with the bit of demolition and mechanical stuff so we can actually move onto the fun stuff. So stay tuned.






