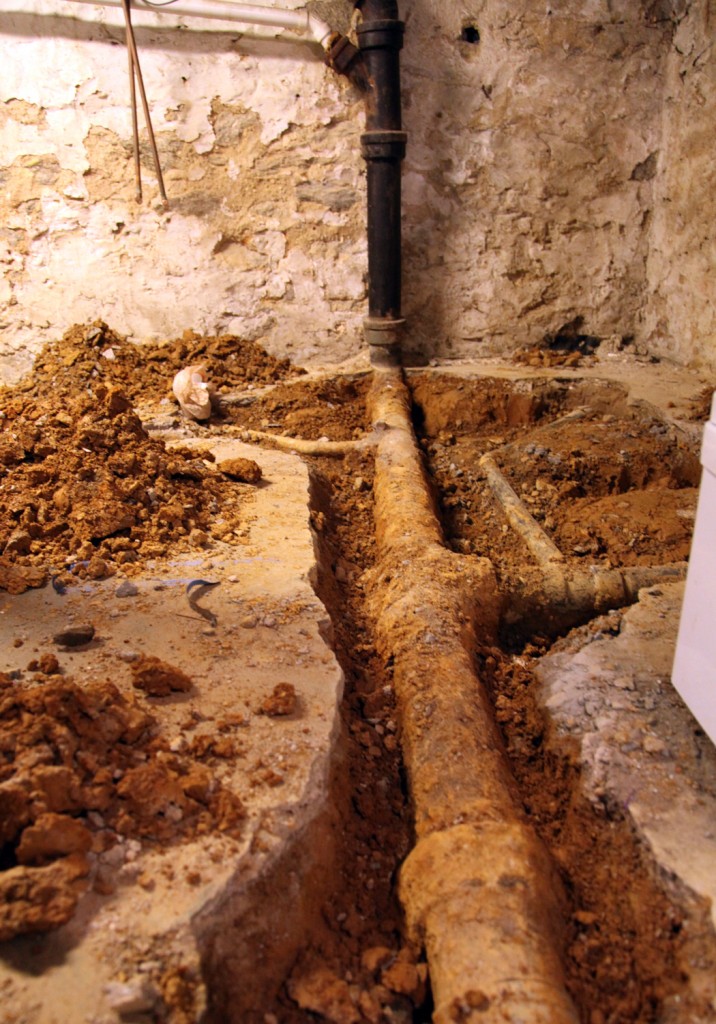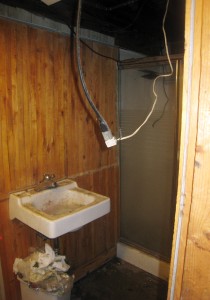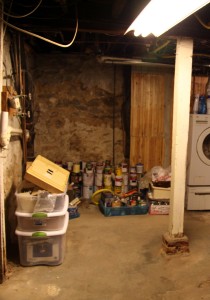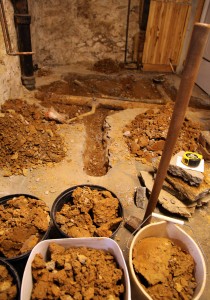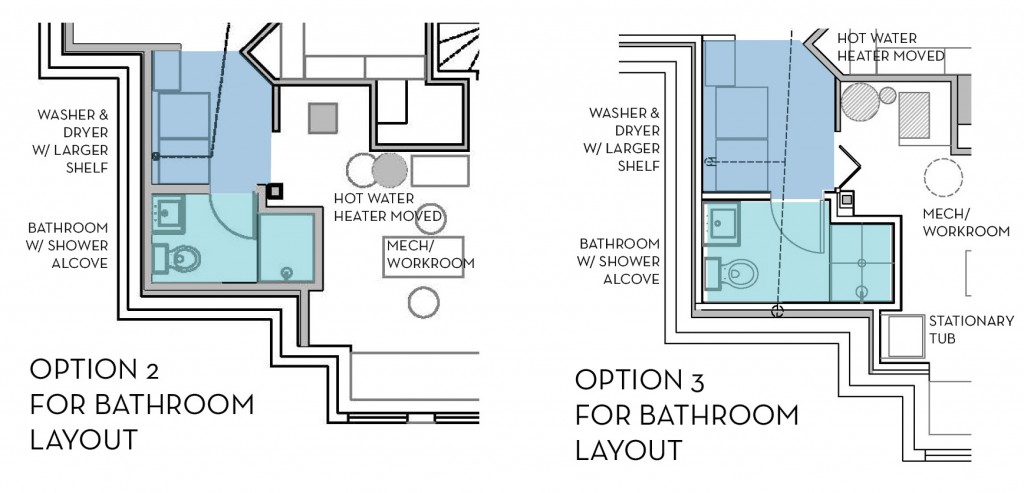Today is a big day in the life of our basement! Mr S. and I spent a good bit of time this weekend breaking up part of the concrete floor in the basement and digging the clay soil out to get ready for the new drains for the basement bathroom. This included exposing a good section of the old cast iron waste pipe. This will all be replaced today! The plumber is here and will be shutting off the water shortly (okay right now!), so no bathroom for most of the day!
The demolition went pretty well over the weekend. Mr. S made good use of our antique sledgehammer (originally his Grandfather’s) and a crowbar and hammer. The floor is old, we are guessing from about 1900 (when they added the radiators). The concrete is quite thin averaging about 1 – 1 1/2″ thick, but I can’t say that it was easy to break up. One interesting fact about concrete is that it continues to get stronger and stronger as it ages, so it took some work to get it broken up. I was in charge of moving the buckets of concrete debris to the backyard (not sure what we are going to do with it yet) and digging up the dirt after the concrete was removed.
After the cast iron was exposed, we reviewed it with the plumber. It will be replaced from the angle part way up the wall to our existing (and a few years old) connection at the washer and dryer. This will include a clean out (really convenient considering we didn’t have one) and connection to the new stationary tub in the work room. The horizontal will include a connection to the new shower, toilet and sink. Yeah! At the other end of the waste pipe he will also be updating the drain connection from the kitchen sink to the waste pipe and adding a future connection, in case we ever put an addition on with a new bathroom (someday hopefully). The new PVC piping should outlast us, so hopefully we won’t ever have to dig this up again!
The bathroom plan is pretty much the same as I showed a couple of weeks ago. Since then we have added a stationary tub to the workroom (I’m not sure why we didn’t think of it sooner) and tweaked some of the dimensions. We also found a better location for the hot water heater. It will JUST fit next to the boiler, this way the entry to the workroom won’t be so tight and we gain some extra wall space. I triple checked the plans yesterday, since as of right now I can’t change the plumbing locations.
Fingers crossed we will have new waste pipes later this afternoon!
*For all of our Basement progress click here.

