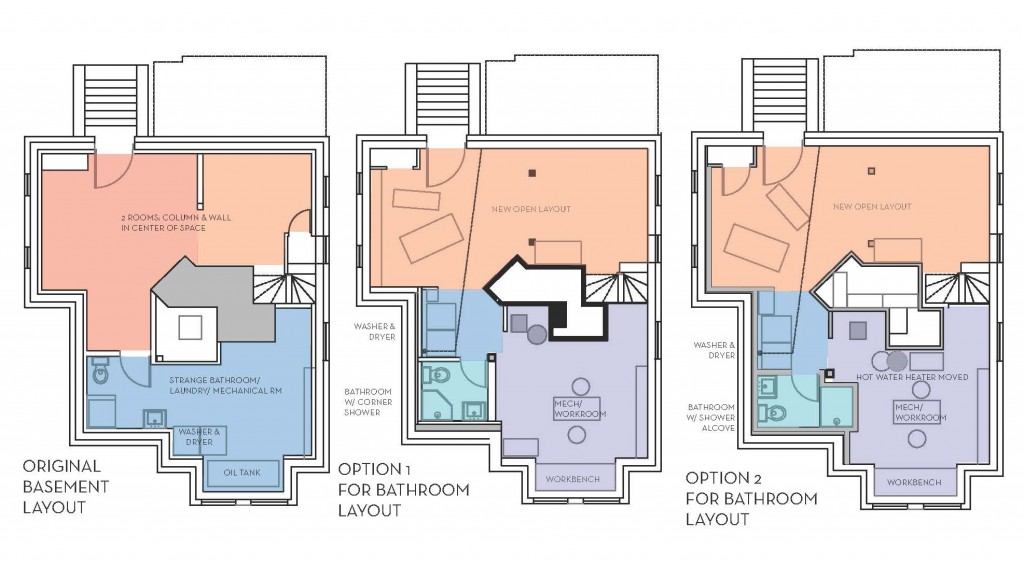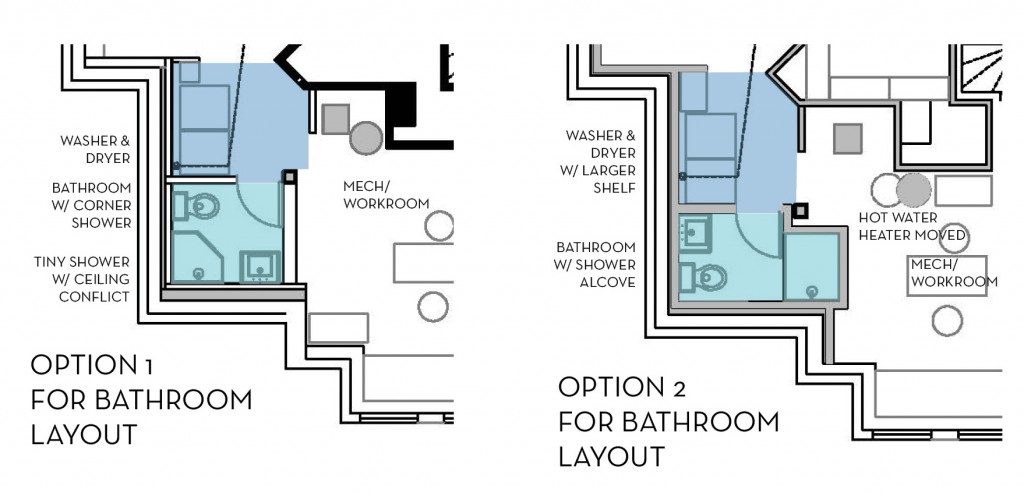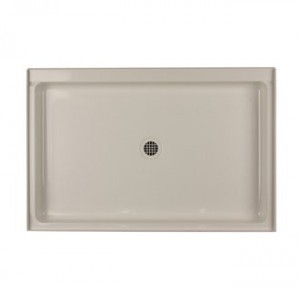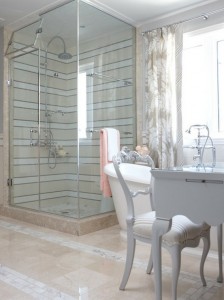I have been trying to figure out the best layout for our basement bathroom/ overall layout. The old bathroom layout was very strange. It actually opened to the workroom/ laundry room. Yes, that’s right, you could close that room off from the other half of the basement, but you never actually felt like you were in a “bathroom”. Originally it had a shower, all be it a tiny kind of gross fiberglass model with a strange plumbing hookup. Since we only have 1 full bath on the second floor and none on the third floor, we felt that we should really try to put a shower back in down there. Also we are going to bite the bullet and replace the plumbing under the slab in the space, which then gives us flexibility for a new layout, although we still have plenty of constraints!
I started out thinking about a corner shower, since that was what was there previously, although I was looking at a corner glass model. The problem with the old location though is that the gas line runs directly above it, significantly limiting the ceiling height, and not allowing for a standard glass door to fit. So I expanded my options and after double checking the dimensions down there came up with a plan that will give us a comfortably sized shower.
The big trick to making this layout work is to move the hot water heater (gray circle in the plan). I know, that seems silly and an unnecessary expense, but the more I thought about it, why should I have a tiny shower due to the hot water heater. Eventually we plan on upgrading the hot water heater anyway with a tankless model (which would need to be mounted on the wall we are moving it to).
I found this nice shower pan that will fit the space. I also like the striped tile in this shower by Sarah Richardson from her Sarah 101 show on HGTV. I actually picked up some accent tile for the striping on clearance, but am still deciding on some of the other tile and the floor tile. So stay tuned!







