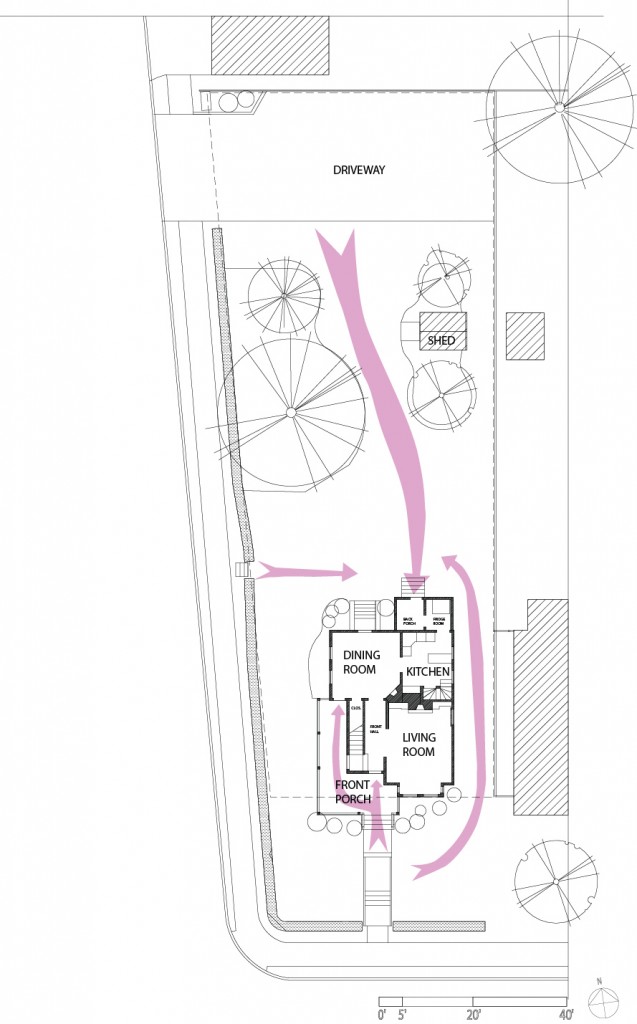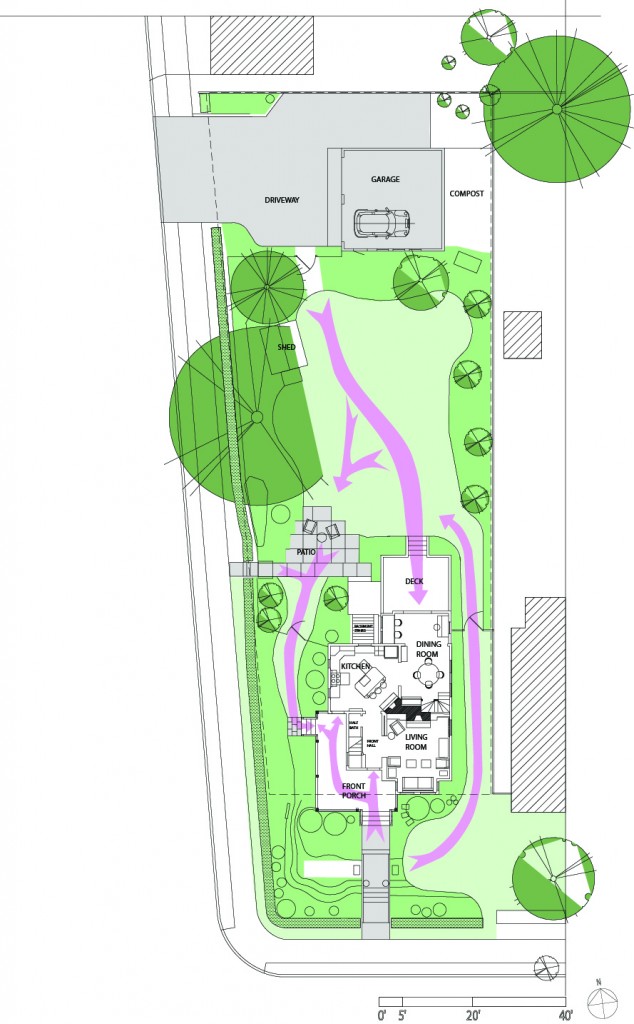I thought it would be helpful to show everyone the original siteplan and first floor compared to the the current configuration. I also added some arrows to show the connections and pathways through the yard.
House Circa 2000:
-The only landscaping where some overgrown shrubs in the front yard and a large pine tree, dogwood and birch tree in the backyard.
-The Yard slopes down significantly towards both streets. Mr S. wiped out several times trying to mow it.
-The Entrance at the back of the house was not very welcoming or easy to use. Through the back porch and refrigerator room to the kitchen. Yuck!
-The Front Porch was nice, but very exposed to the street and had no side entrance.
-The Kitchen was tiny and the fridge was in an unheated adjacent space. The layout was horrible (it included 3 doors, 2 windows and a back staircase). The connection to the rest of the house was poor. You couldn’t see the backyard from the space.
-The Dining Room was really large, but not very well used.
Current Configuration:
-The landscaping has limited the grass to walking areas and play areas. Lots of perennials, shrubs and trees have been added to provide privacy, add visual interest and to encourage butterflies and birds.
-The House has been opened up to the backyard, providing better light and visual connection.
-The Kitchen and Dining Room switched places, providing us with a large kitchen and a smaller but functional Dining Room.
-We reconfigured the back porch/refrigerator room to be open and have a built-in desk space as well as a space for the piano.
-We added a patio and deck to the backyard to better utilize the space.
-We finally added a second set of steps to the backyard from the porch. Now we can go from the front to side yard and also from the kitchen to the backyard easily. Why did it take us 11 years to do this. hmmm…




