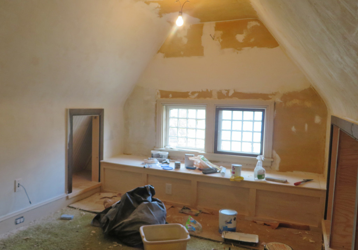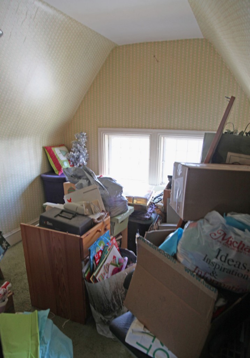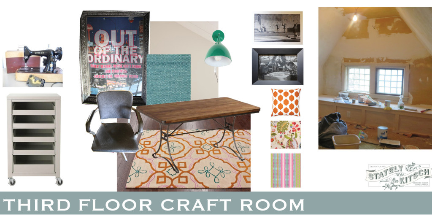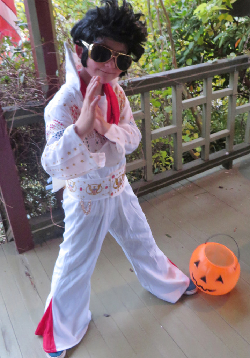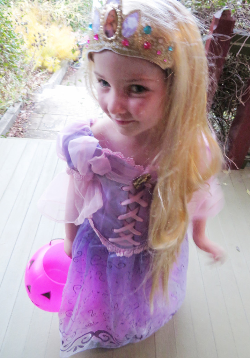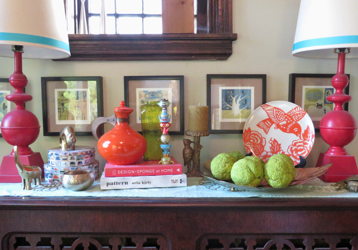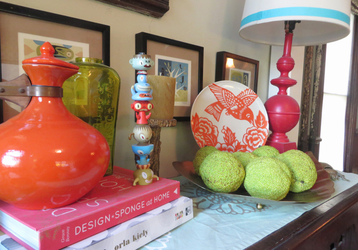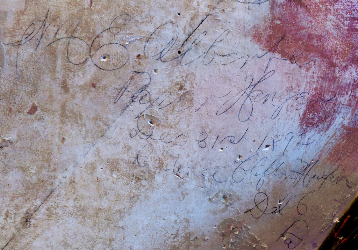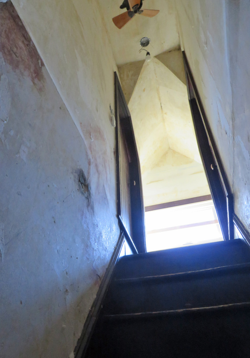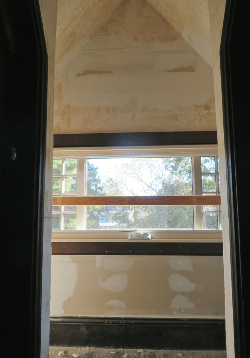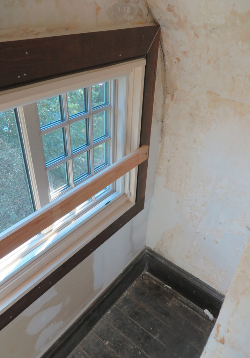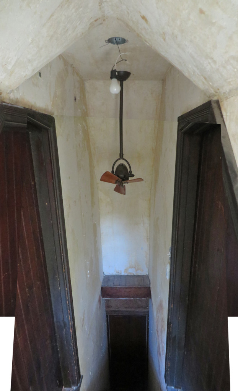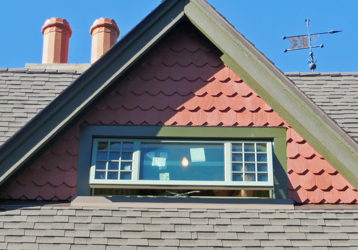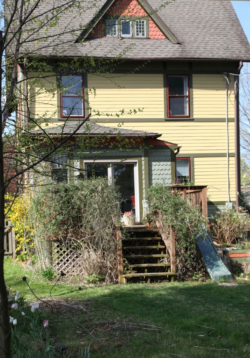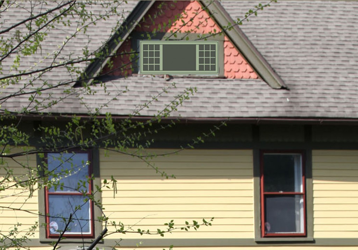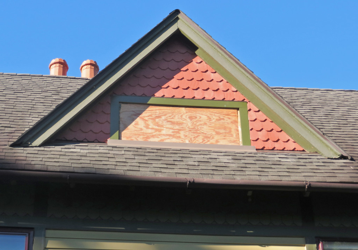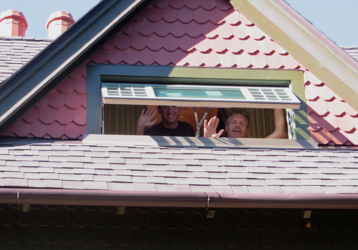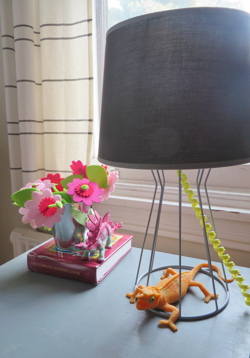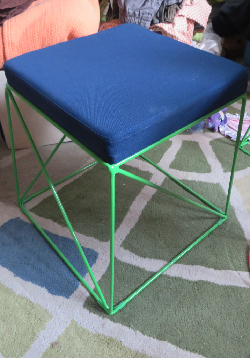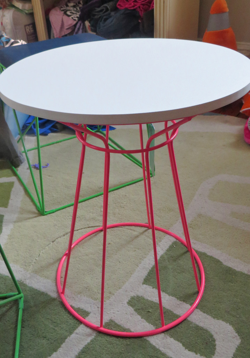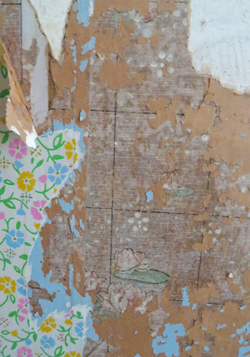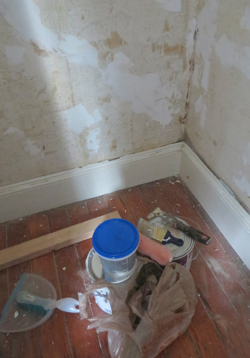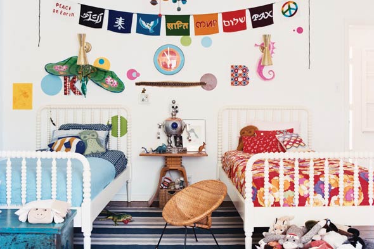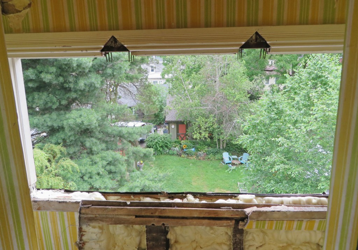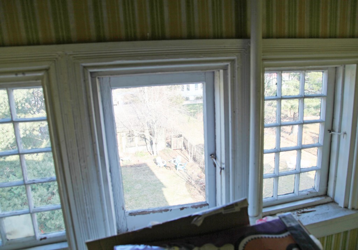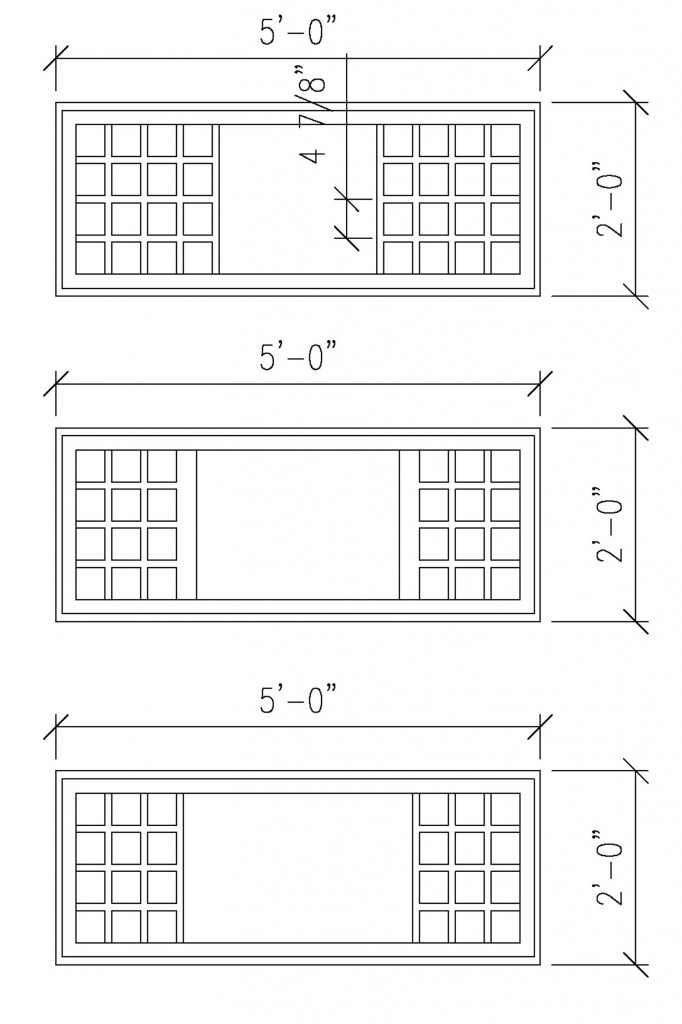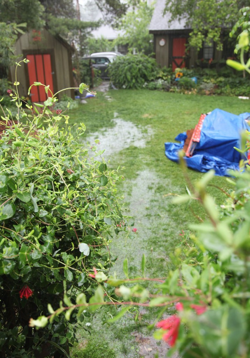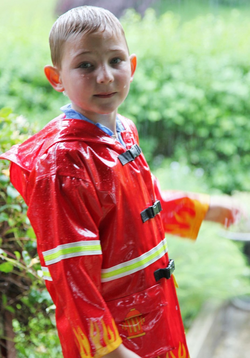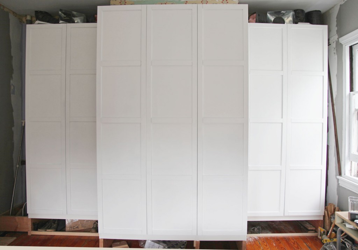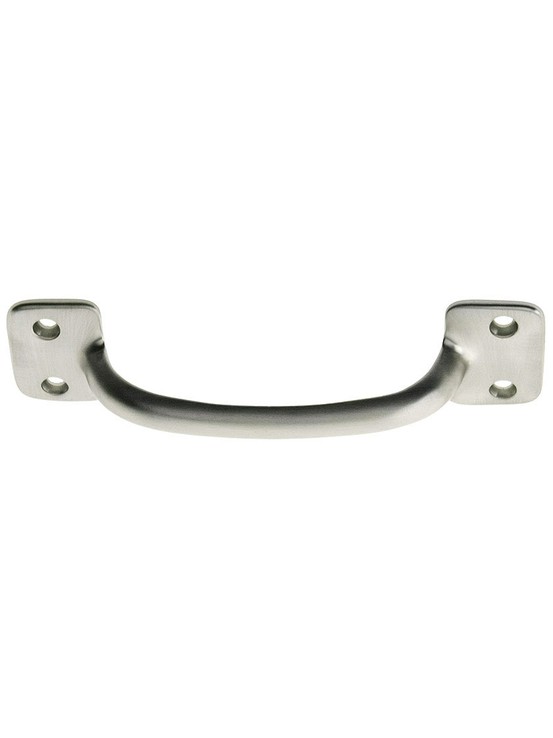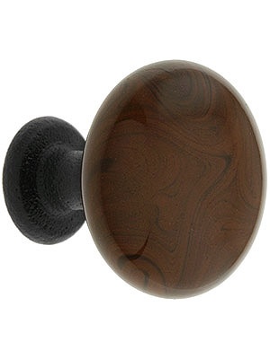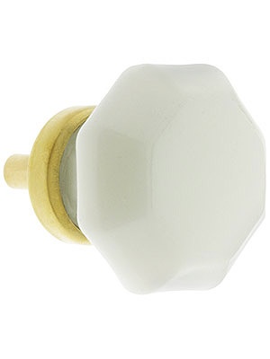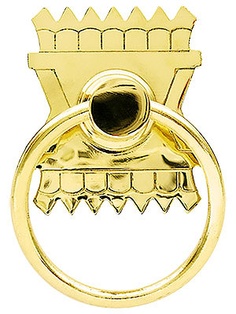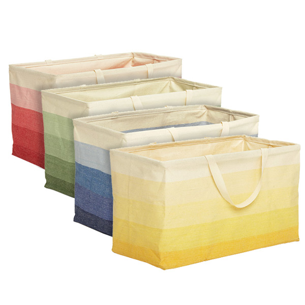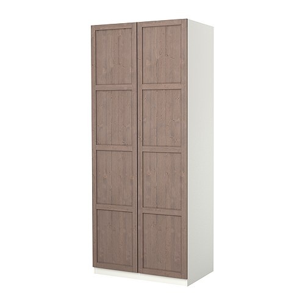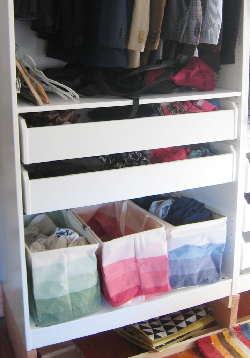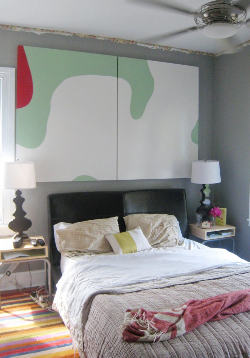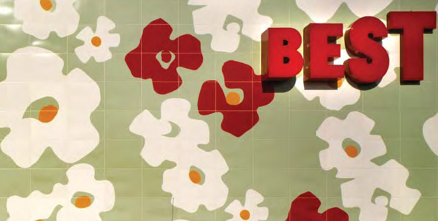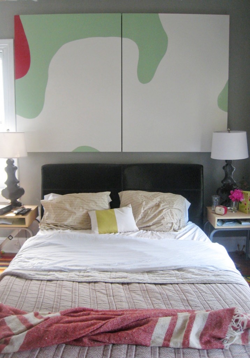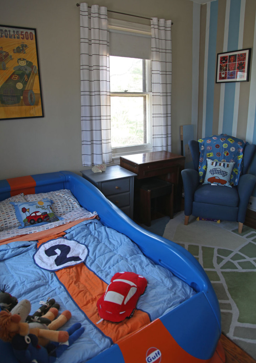
Sam’s Car Themed Room Before Maisie Moved In
Hello again! As you can see I’m still struggling with getting back on a schedule. There is something to be said for the school year, when the day is much better organized! I have so much to share from the last couple of months but I thought I would start with the kids’ room.
If you had asked me whether our kids would ever share a room before I had children I would have said “no way”. I always had my own room and the thought of sharing one was not very appealing. We didn’t even plan on Sam and Maisie sharing, but after Maisie started climbing out of her crib, she quickly demanded that she sleep with Sam. Sam being a good sport said sure thing. They actually shared his bed for a while, until he decided that he would really prefer some level of space. At first we just put her mattress on the floor in his room (I know great styling!). But quickly it became pretty clear that they did actually prefer to share a room. So we did what any self respecting car family would do, we upgraded Maisie to her own car bed.
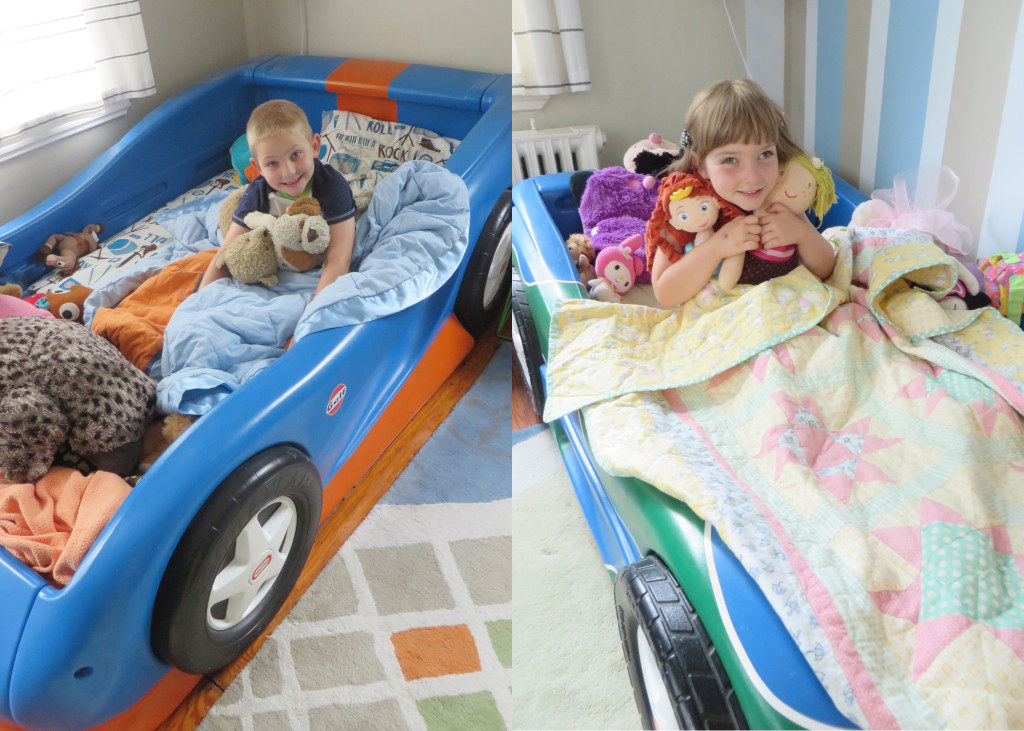
The kids posing in their car beds one last time!
This worked for a while, but Maisie is quickly outgrowing the toddler size bed and the space requirements for 2 giant plastic beds, is kind of crazy for an old house like ours. Also if you mention the idea of bunkbeds to a 4 and 6 year old, they will inevitably say, “When are they going to be here”. There was some initial complaining from a certain 4 year old when she was told that she would have to have the bottom.
Once we decided bunkbeds were the way to go, I was on the hunt for not only a nice set that wouldn’t break the bank, but inspiration for a shared boy and girl room. I have to say the internet and Pinterest were a bit of a let down. There really isn’t much out there in the way of interesting shared kids rooms that aren’t blue on one side and pink on the other. The only exception was an image from Elle Decor. I am 90% sure that this is Mark Ruffalo’s house. I definitely had this magazine a few years back (okay more years than I care to think about because I don’t think I even had kids when I saw this). I remember thinking that it was a really cool space. I really liked the laid back vibe, mix of new and vintage and use of bright colors, without looking overly childish.
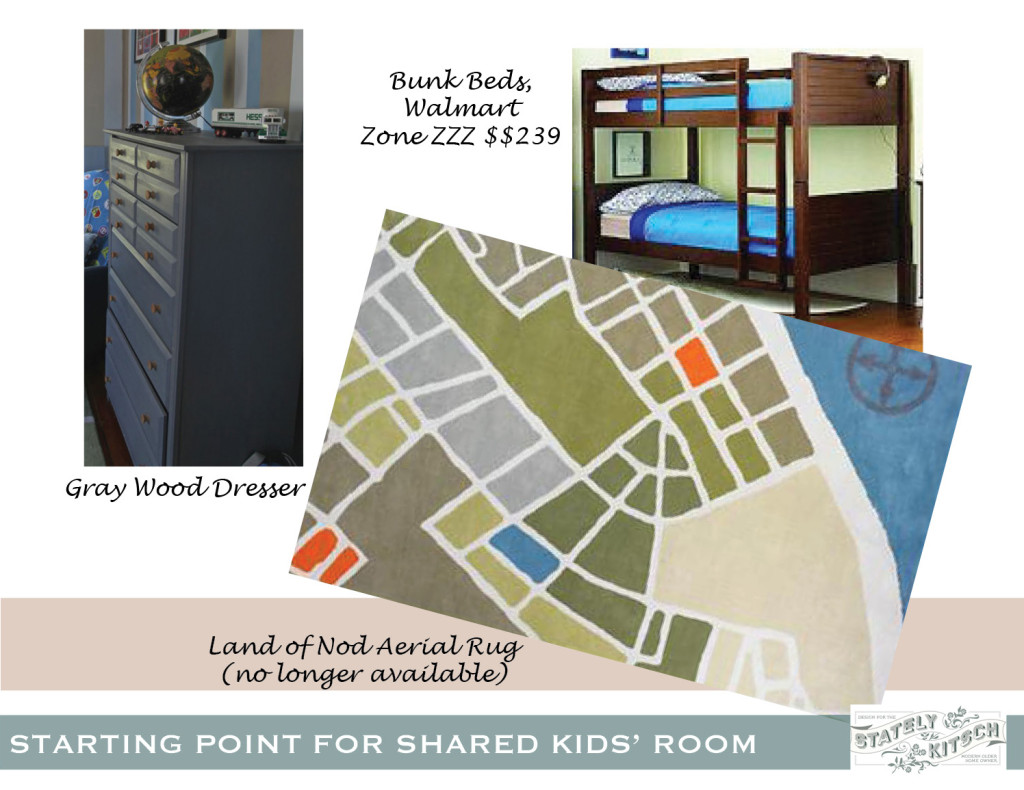
So last month I started a Mood Board and color palette, with the goal of having a finished room by September. To start with we knew we were keeping the rug, the dresser and the nightstand. 3 walls are a lovely griege, so those are staying and I put the striped accent wall in the maybe pile. Sam also informed me that he wanted to keep his comforter and sheets. Pretty much screams “boy” doesn’t it!
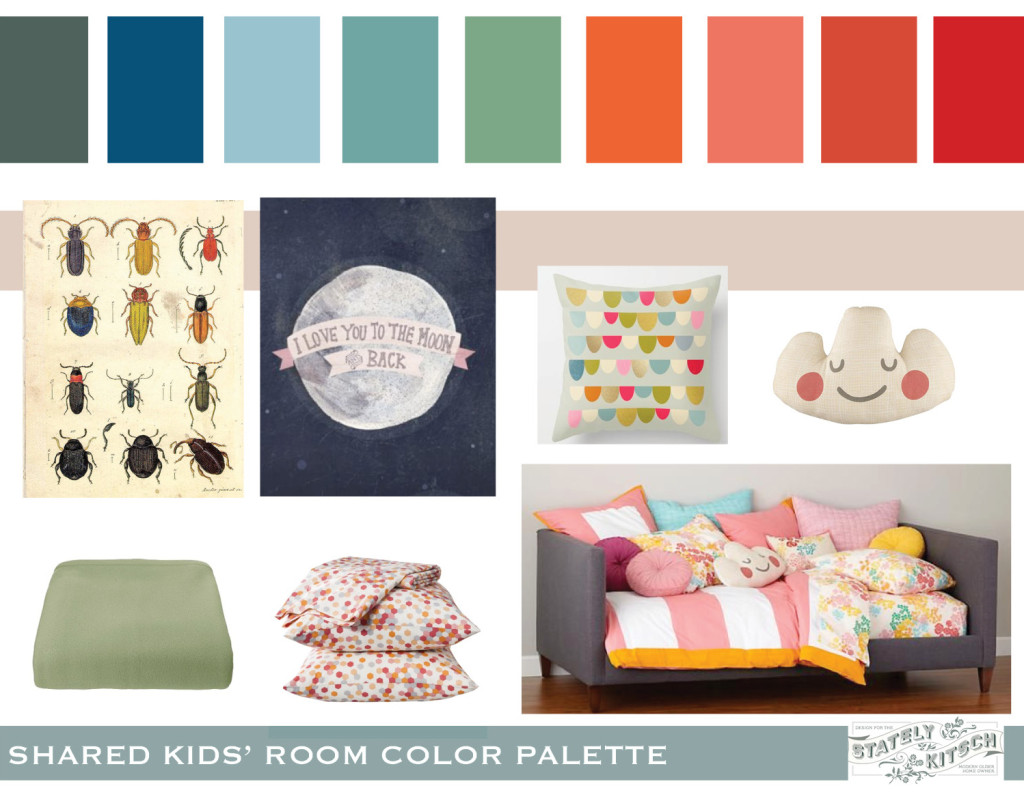
After establishing what was staying I determined my color palette next. This took some restraint on my part. I tend to look for things I like and figure it out as I go, but in this space there was already a lot going on, so sticking to a color palette was important, and took a lot of self-disciple on my part. In the color palette I mixed some more girl friendly colors to round out the boy heavy starting point. If you ask Maisie what her favorite colors are she will quickly say “Pink, Purple and Red”. Purple was definitely a no go in the space and I didn’t want pinky pink. I finally settled on coral. Which apparently is close enough to pink to count. Fortunately coral is quite popular right now so I actually had some selection for bedding. I finally settled on Floral Gem in Pink and White Striped Duvet Cover, from Land of Nod. Of course this is backordered (originally until this week but now until September). errrr…
Next I picked out this really great insect print from Curious Prints on Etsy. I haven’t actually ordered it yet, because I haven’t decided on a size. I also picked out this adorable print Moon Print from Land of Nod. Aaaah much better!
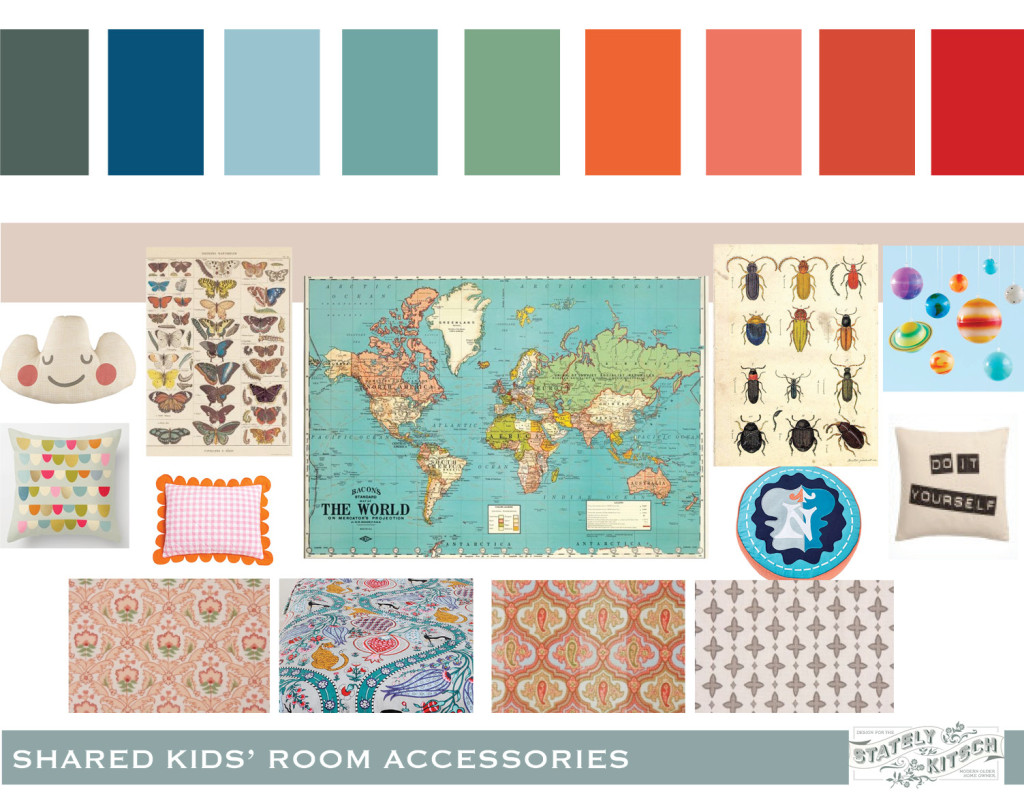
It is a challenge to mix the style so it isn’t cutesy toddler but not too grown up, all while making the kids feel included on the decisions. I am still working on some of the accessories, but I think the direction is really good now and the balance is starting to feel right.
Any suggestions?

