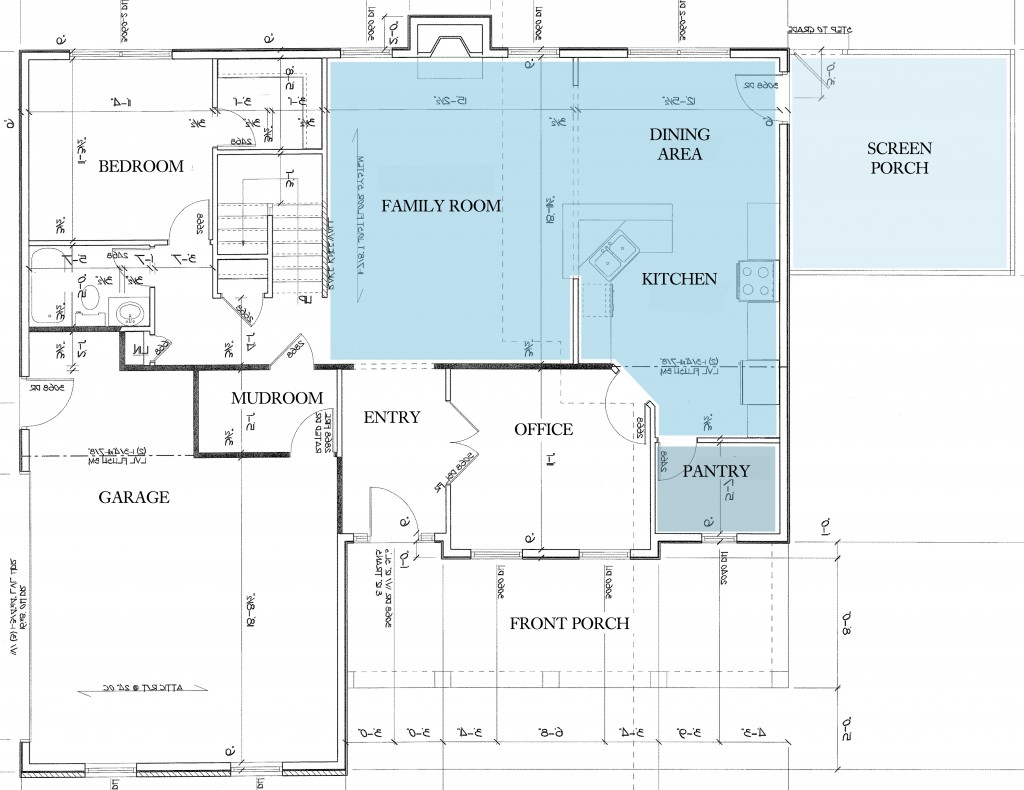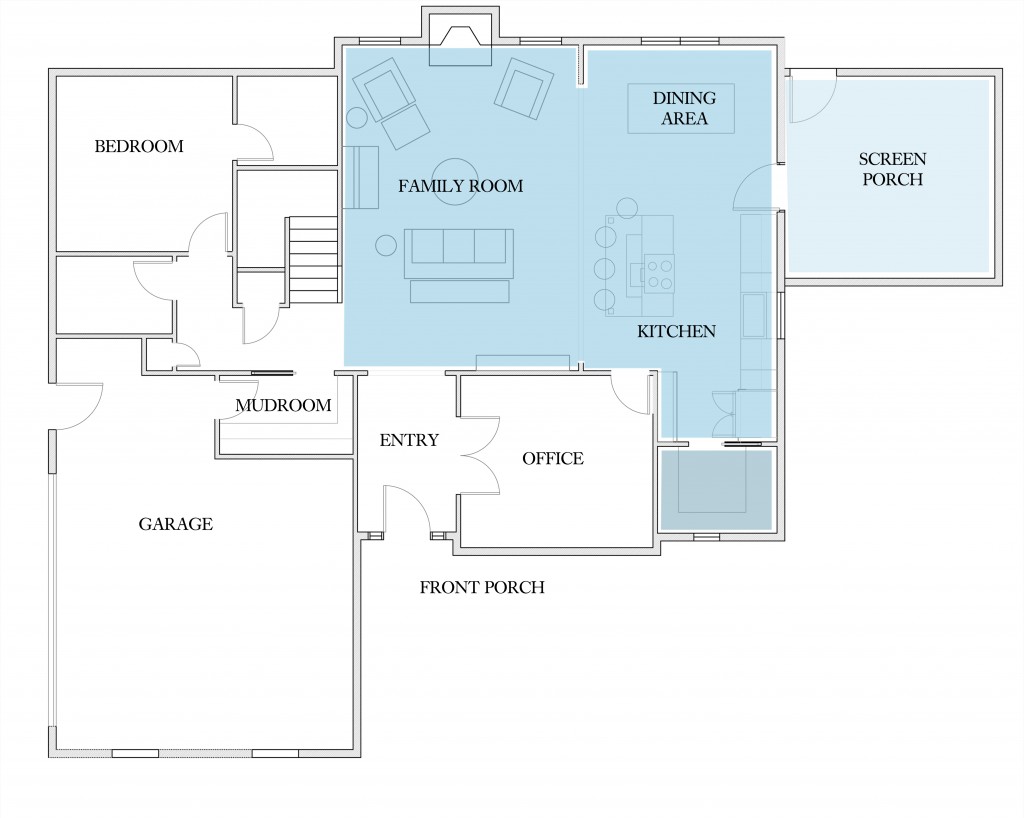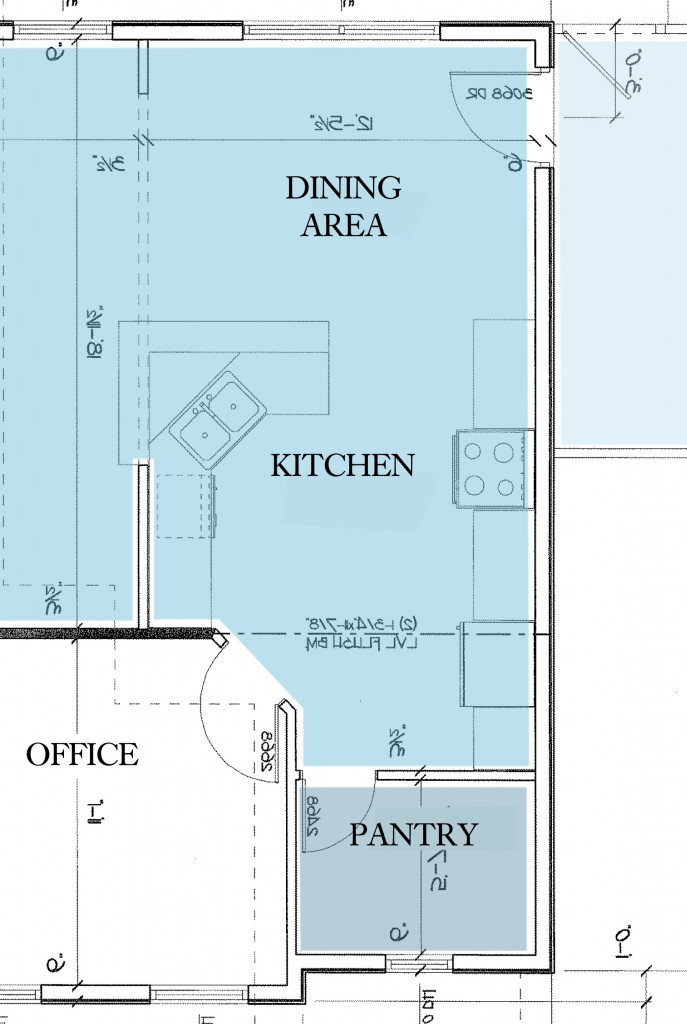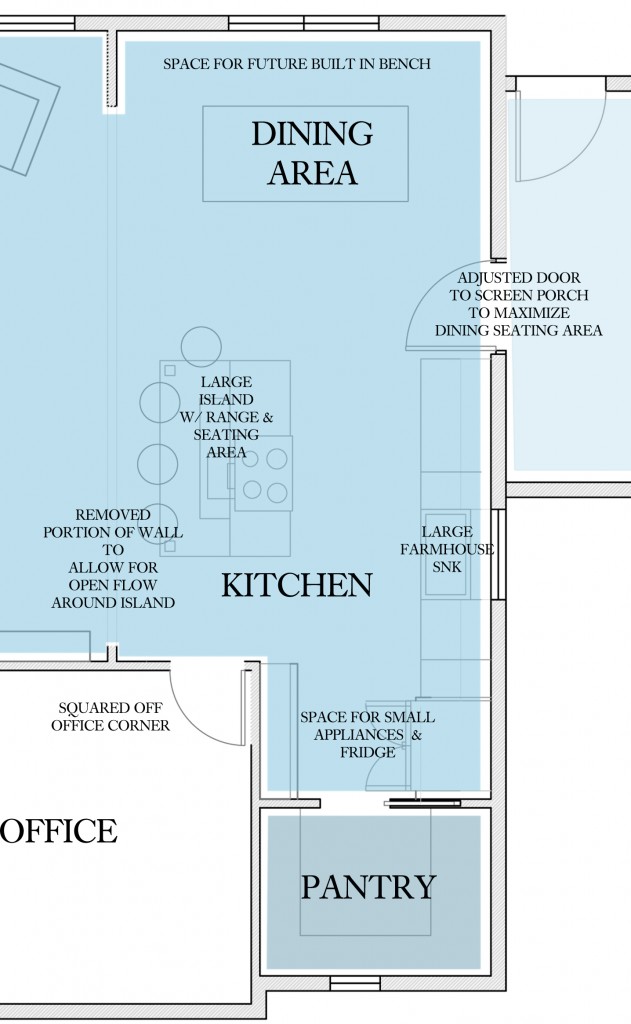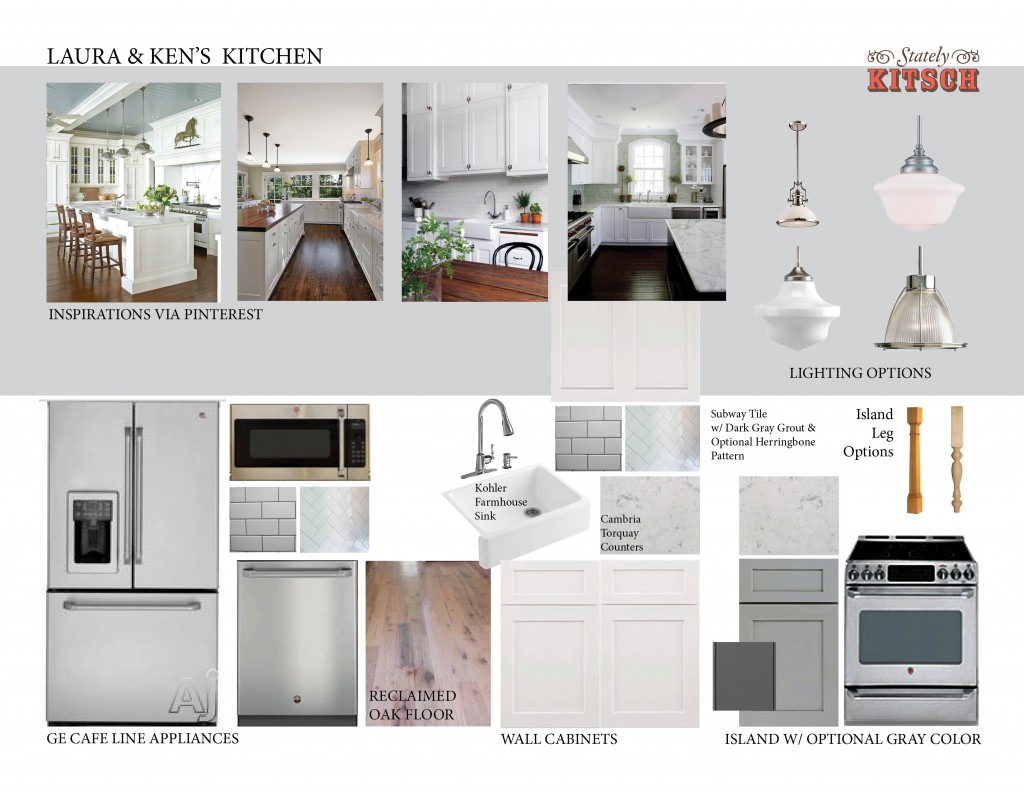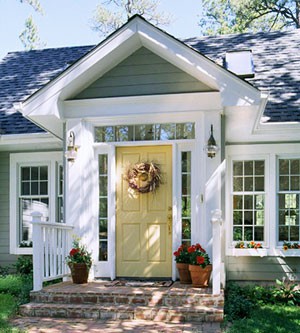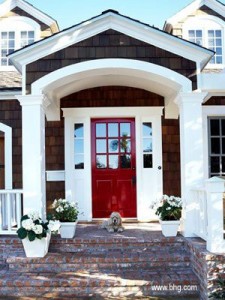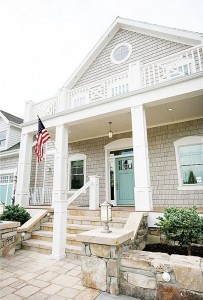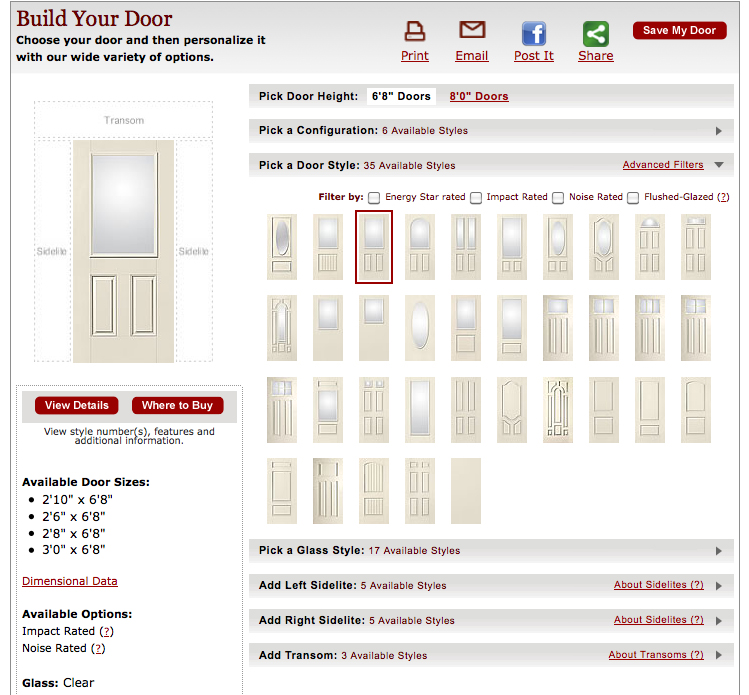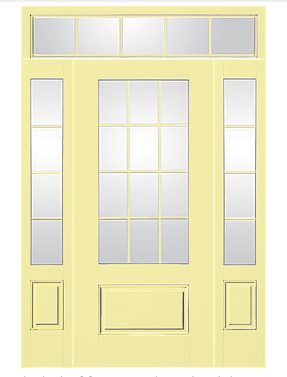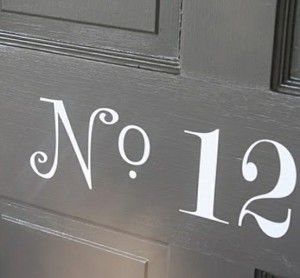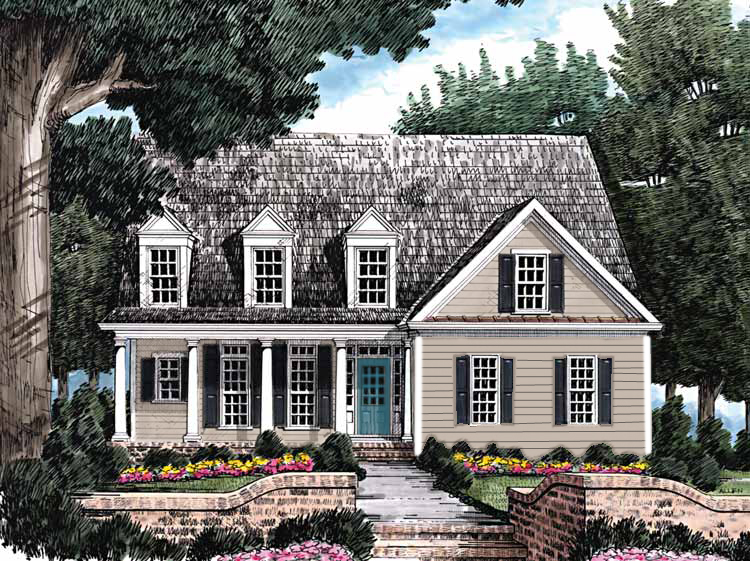
Rendering of House w/ Tan Siding and Blue Door
I have been working on an exciting new project here! Laura and Ken are building their dream house. They have the plans and the builder and have already broken ground, but they need some help with the details and product selections. So I have been helping to guide them through all of the choices. Today I thought I would show the options for the exterior cladding. The house is Cape style with 3 lovely dormers and a front porch. They would like to use pre-finished Fiber Cement Siding for the exterior. This is a great choice because the fiber cement wears extremely well, doesn’t rot and holds paint better then wood. Additionally the pre-finished siding choices come with a warranty on the finish, including fading, so the house will look great for years to come.
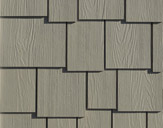
Staggered Edge Shingle from James Hardie
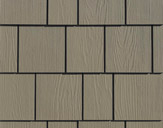
Straight Edge Shingle from James Hardie
We started by looking at James Hardie shingles but now have expanded the search to include Certainteed as well. We are also reviewing the choices in siding styles including shingles and clapboard/lap/plank siding. The advantage of looking at both is not only to compare costs, but to get a wider variety of color choices. When we had our house re-sided a few years ago we chose the Certainteed smooth lap siding to match the original wood clapboards, but couldn’t find a prefinished color to our liking, so we ended up having to have it painted, but it would have been more cost effective and quicker to install if we had used a prefinished product.
SIDING STYLES
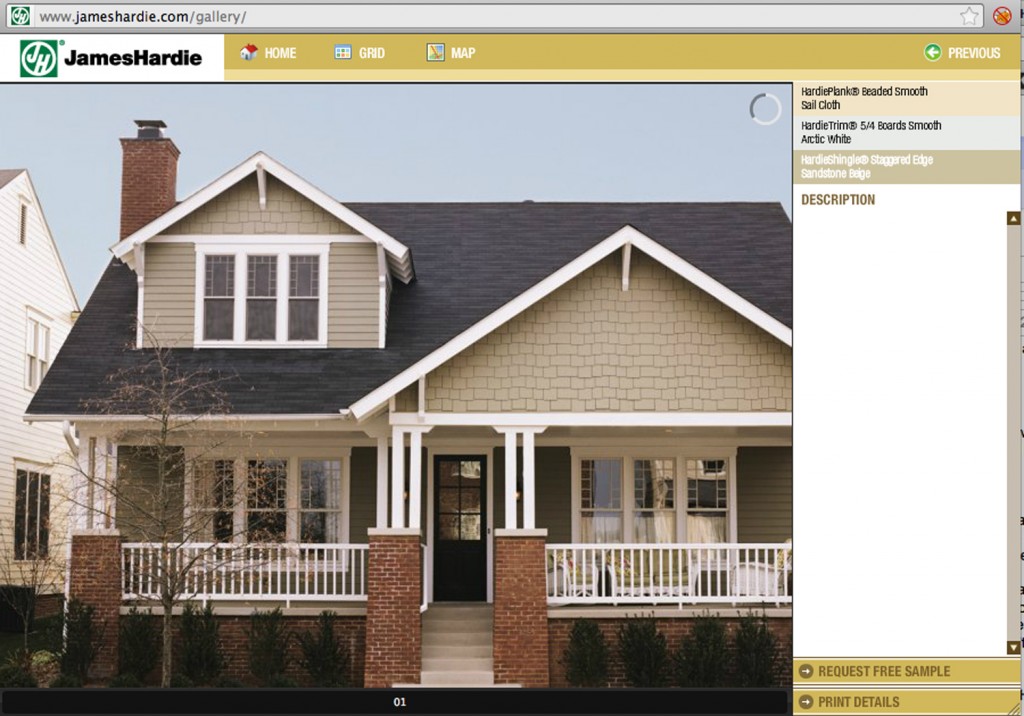
Staggered Edge Shingle in Eaves w/ Clapboards on main body in Sandstone Beige (from James Hardie)
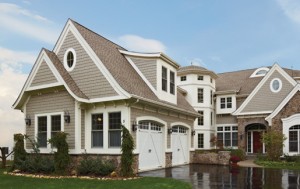
Random Square Staggered Edge Shingle in Pewter w/ PVC trim (from Certainteed)
Shingles
Shingles have been used on houses in America for hundreds of years. Unlike clapboards they tend to have a more rough hewn appearance, often with the wood grain being visible. Traditionally I think of them being used in New England and in beach homes. Cedar shingles are a favorite in salt air climates, as they withstand the rigors of the weather better than a clapboard that has to be painted frequently. “Shingle style” architecture had a big resurgence at the end of the 19th Century to contrast the ornate patterned siding of Victorian architecture and to pay homage to the traditional colonial homes.Typically shingles will be more noticeable then a clapboard, since the pattern and texture are more irregular.
Both James Hardie and Certainteed make a straight and staggered edge shingle in the prefinished product. The shingles are more expensive then the clapboards due to the patterning. Both companies also offer fancier half round and octagon shingles for victorian style houses as well as board and batten.
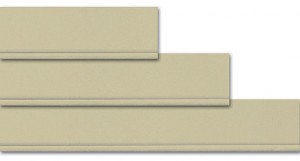
Beaded "Smooth" Clapboard
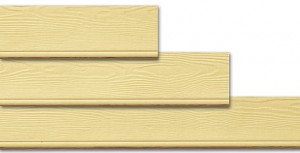
Beaded "Cedar" Clapboard
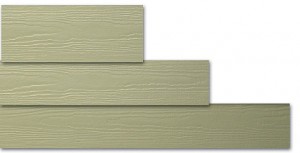
"Cedar" Lap Siding
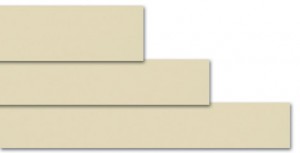
"Smooth" Lap Siding
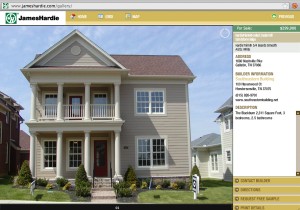
"Cedar" Finish Clapboards in Sandstone Beige (from James Hardie)
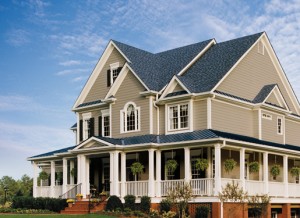
"Smooth" Finish Lap Clapboards in Wicker (from Certainteed)
Clapboards
Clapboards have been traditionally used for hundreds of years. Unlike shingles which were rough, clapboards traditionally required milling to create straight and even pieces, creating a finer profile. In fiber cement shingles both companies offer a traditional lap and a beaded lap (which has a “bead” on the bottom). They also both offer them in a smooth or a wood grain, textured or “cedar” appearance. I prefer the smooth finish in this product and a lapping in the 6″-8″ range. I also think that the beaded detail gives a nice added touch of detail.
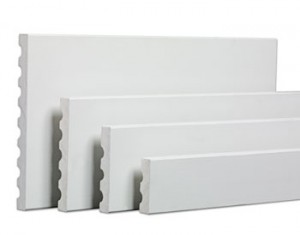
Fibercement Trim from James Hardie
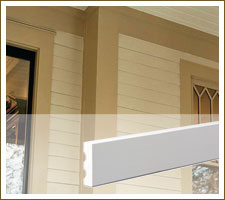
Fiber Cement James Hardie Trim
Trim
I think that trim is one of the most important aspects of the exterior. If the trim doesn’t look right proportionally I think the rest of the house will not look its best, no matter what type of siding you use. I often think that is why vinyl siding often looks cheap, it isn’t the larger sections of siding, it is the thin trim that often has unsightly joints. For Laura and Ken’s house there are 2 options for trim. One is fiber-cement trim, which both manufacturers make. The other is a solid PVC trim which Certainteed makes as does Azek. In their case I would recommend sticking with the fiber-cement. Larger Fiber-cement trim boards did not exist until recently. We used PVC our our house. My main complaint with the PVC is that its expansion and contraction rate is quite high. Meaning on longer runs (over 15′), you will have joints that will open and close depending on the season. Laura and Ken do not have long runs on their house, but I am still not totally sold on the pvc, especially when fiber cement is now available. I also like sticking with the same material where possible since the texture will match and it will take paint the same way. The fiber cement trim are also available in prefinished which is great. For their house I recommend using a nominal 8″ wide board (typically 7.25″) with a 1″ or 1 1/4″ thickness. This will frame the house nicely and the white trim will contrast with the body color. If you notice, most of the pictures above have thick substantial trim.
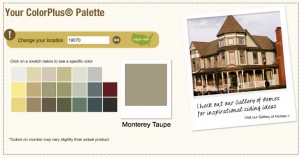
James Hardie Color Palette
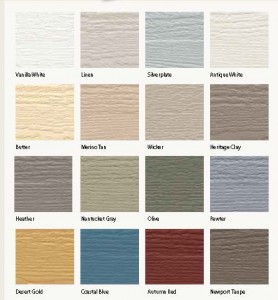
Certainteed Color Palette
Color
Both James Hardie (ColorPlus) and Certainteed (ColorMax) offer quite a few prefinished colors. However, I often find it is difficult to find just the right color, especially when you will be living with this color for the next 20 years. For both companies you have to give them your zipcode so that you can figure out what “zone” you are in. Different colors are available in different regions of the country.
So far we have been looking in the gray to blue range for Laura and Ken’s house with white trim. The 2 colors that they are considering from James Hardie include Monterey Taupe (warm gray with a hint of green) and Boothbay Blue (a medium blueish gray). From Certainteed they are considering the Silver Plate (lighter gray) and Pewter (a blueish gray). Of all of the colors I have seen in pictures my favorite is the Pewter, although I would like to see the sample in person. Which one is your favorite?
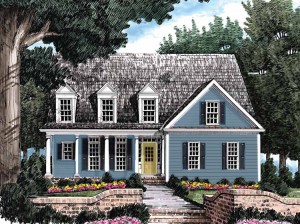
James Hardie Boothbay Blue
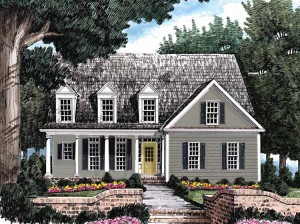
Certainteed Pewter
Up Next:
The front door choices.

