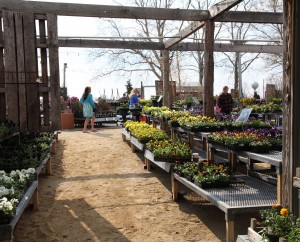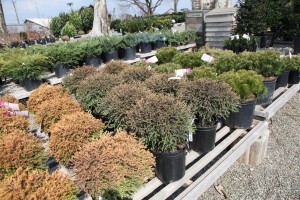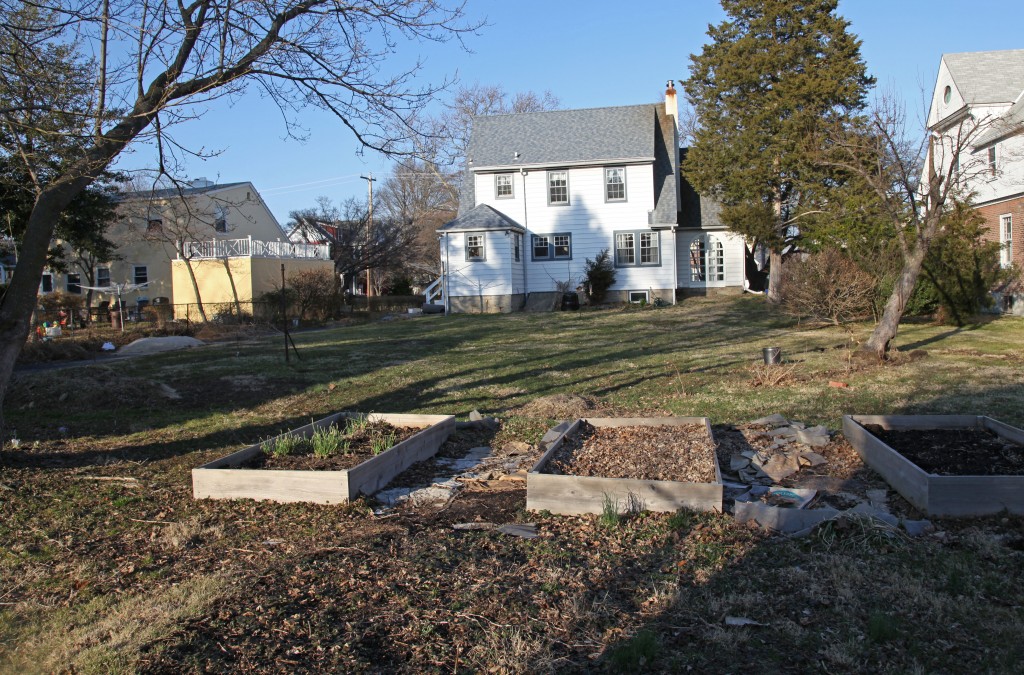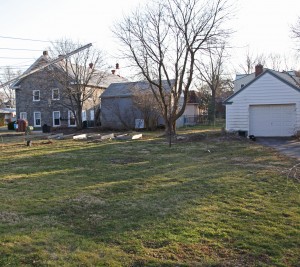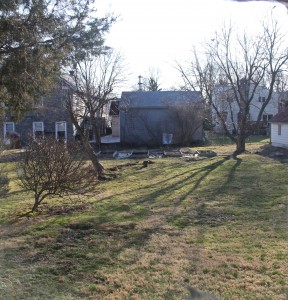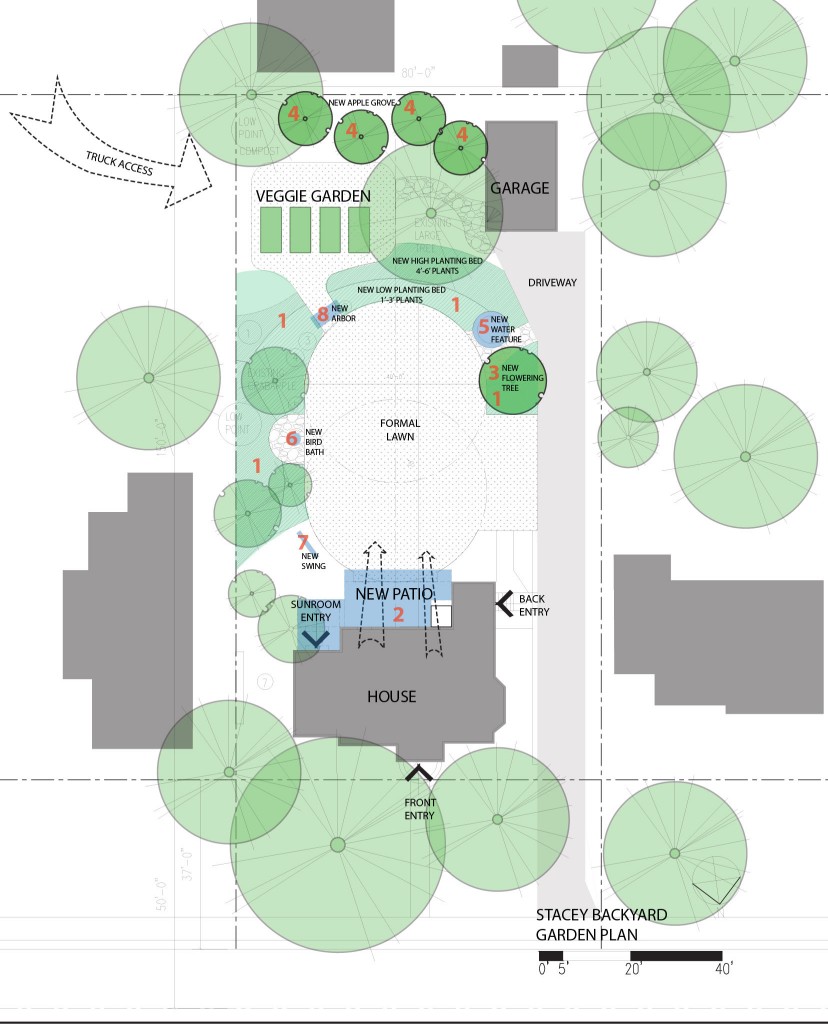Today I thought I would share some of the interesting and pretty plants that we saw while at on Terrain visit on Saturday. We were looking mostly for shrub options for Stacey’s garden (both medium and smaller size) to mix with a couple that she has already selected. So far the shrubs that are on the list include:
Already Selected:
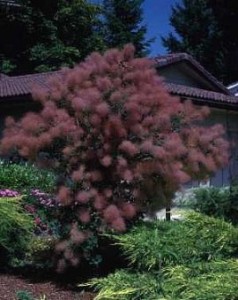
Purple Smokebush (Cotinus coggygria) Info: Zones 5-9, Full Sun to Part Shade, 8'-10' tall. Known for its purple leaves and giant "smoky" flowers.
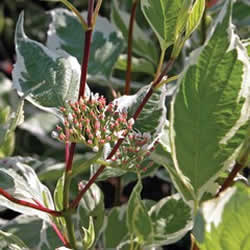
Red Twig Dogwood (cornus alba) Info: Zones 3-8, Full Sun to Part Shade, 8'-10' tall. Known for it red branches in winter and its varigated leaf.
Some New Considerations:
Larger Shrubs/Bushes:
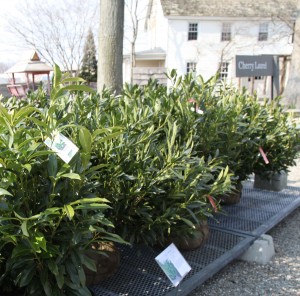
Cherry Laurel (Prunus laurocerasus) Varieties vary from 5'-10' tall, evergreen leaves. White flowers in late spring.
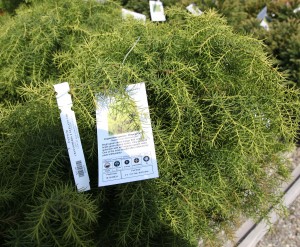
Cryptomeria Japonica variety elegans viridis. Grows 10'-20' tall and wide. Beautiful soft feathery green foliage.
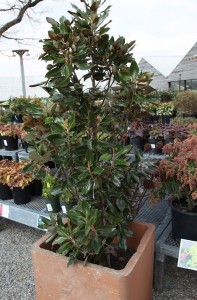
Magnolia Grandiflora variety 'Little Gem', Beautiful glossy evergreen foliage with soft brown underside. 15'-20' tall. Large white flowers in summer.
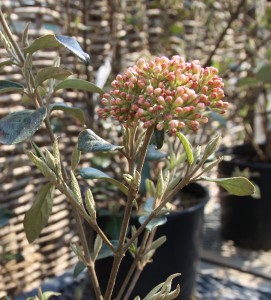
Burkwood Spice Viburnum (Viburnum x burkwoodii), 6'-8' tall. In spring pink tipped buds open to fragrant white flowers. 6'-8' tall w/ semi-evergreen foliage.
Smaller Shrubs/Bushes:
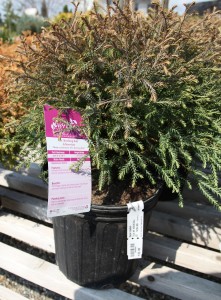
Arborvitae variety Mr. Bowling Ball (Thuja occidentalis bobozam). Forms a perfect dense ball without pruning. 3'x3'. Full to Part Sun.Â
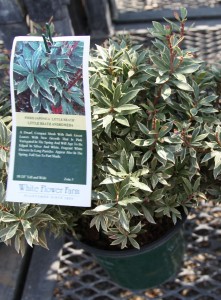
Pieris Japonica variety 'Little Heath". Variegated evergreen foliage. 2'-3' tall and wide. Part Sun to Part Shade.
Stay tuned for a few interesting perennials that we spotted!

