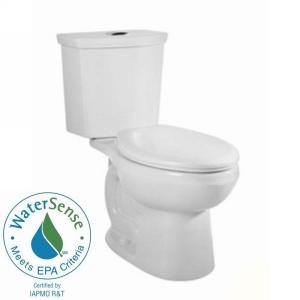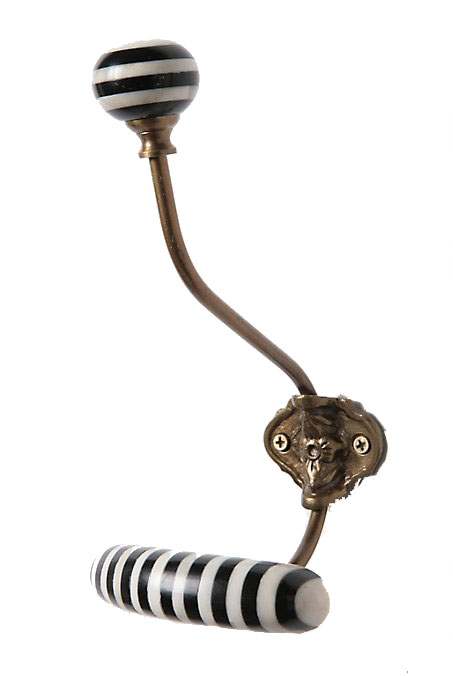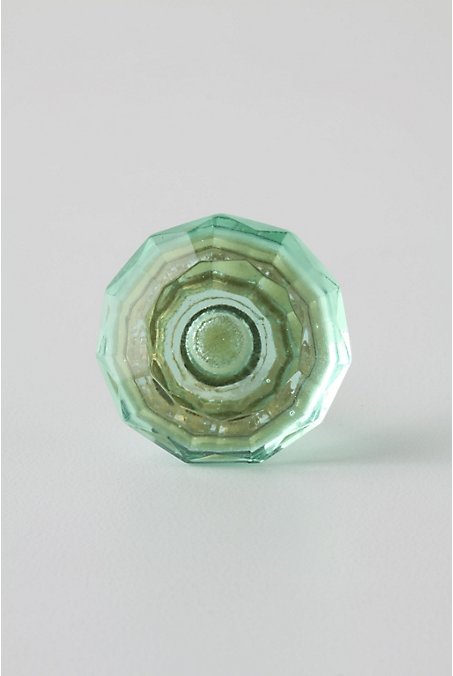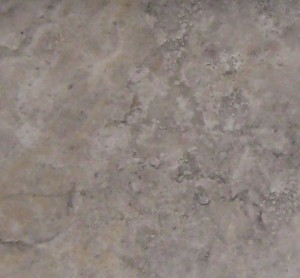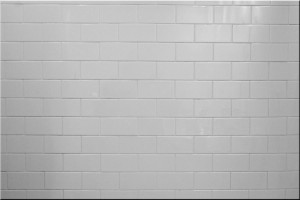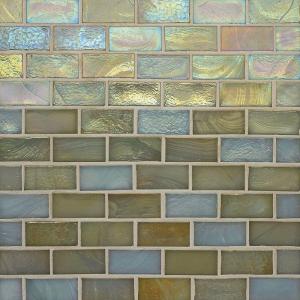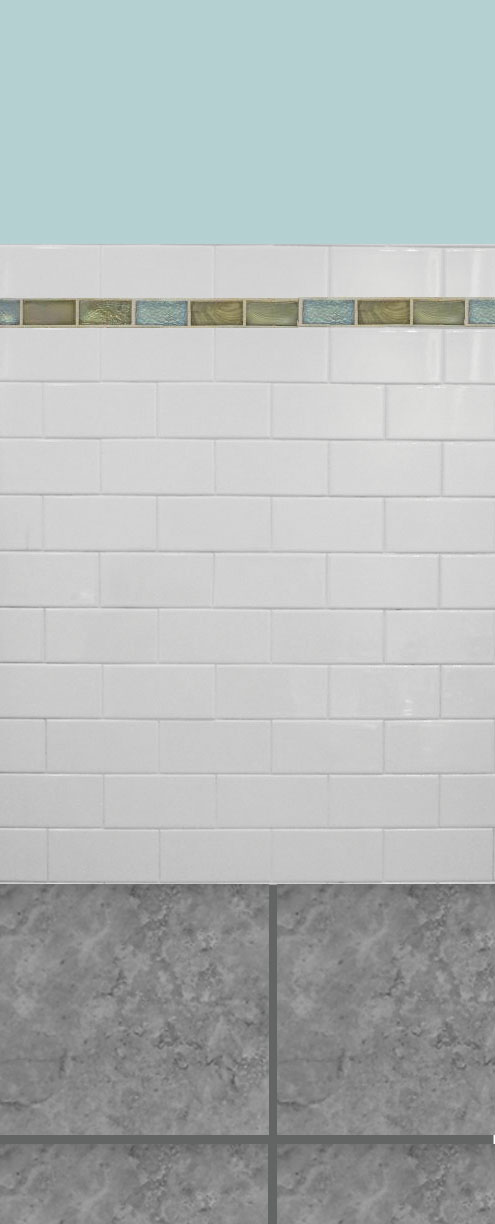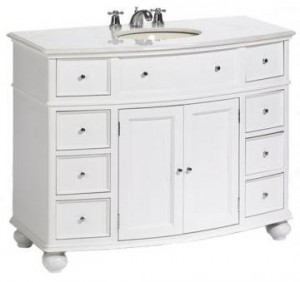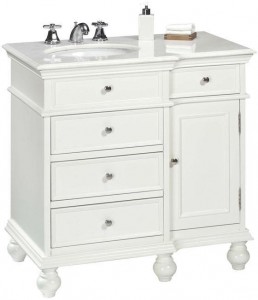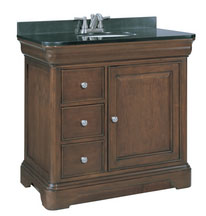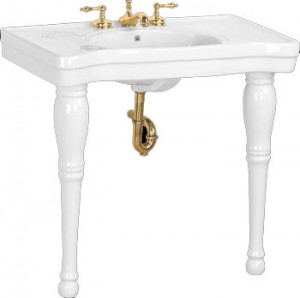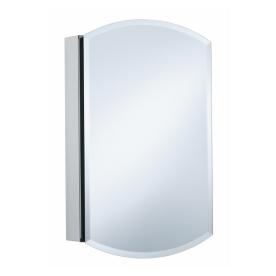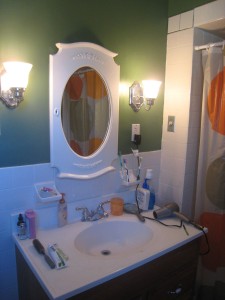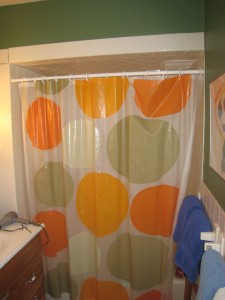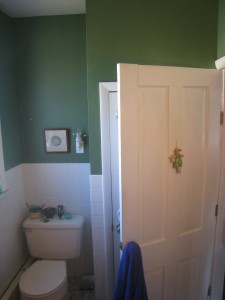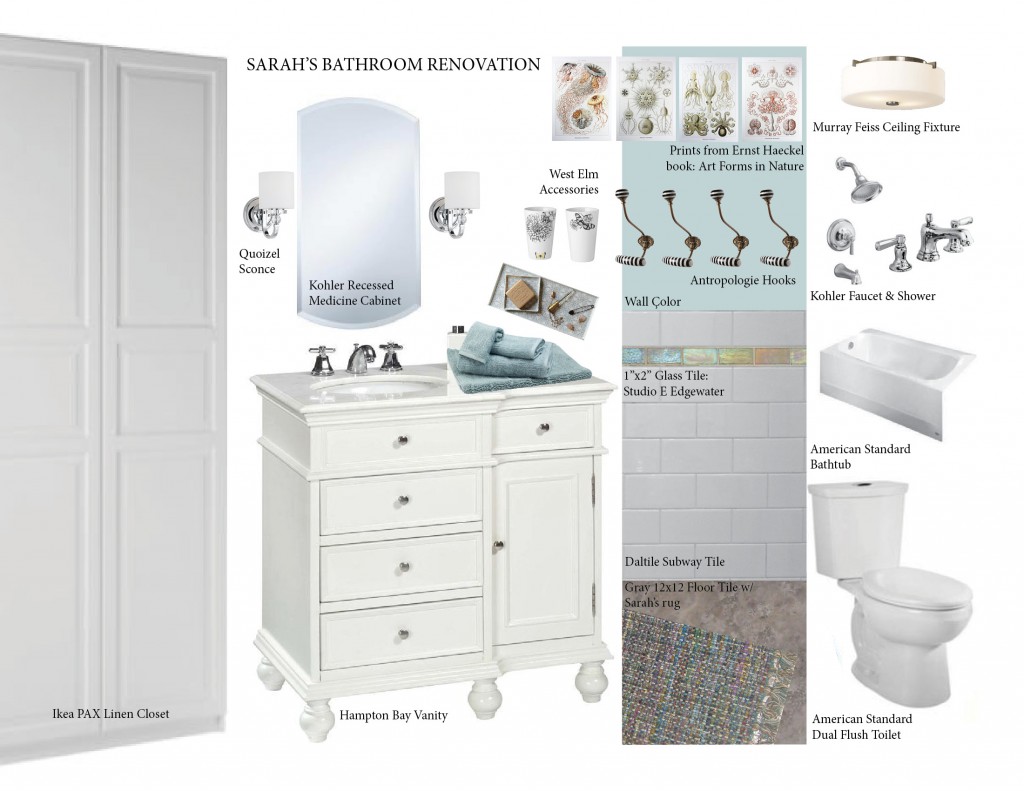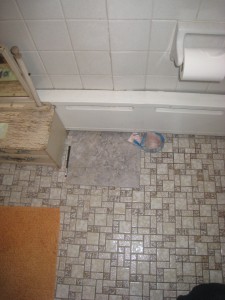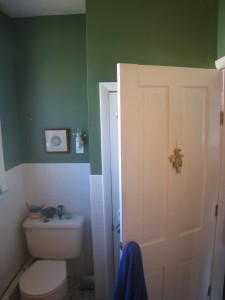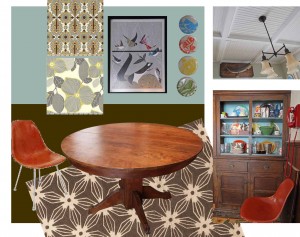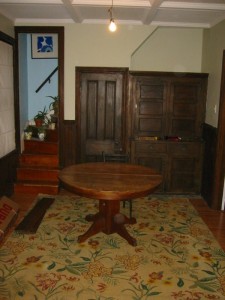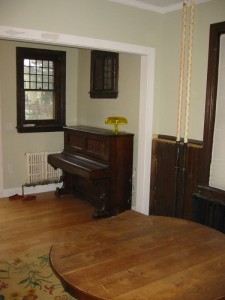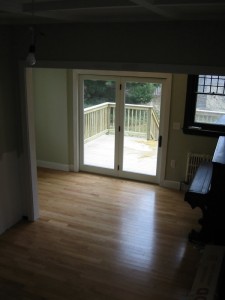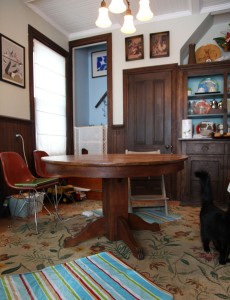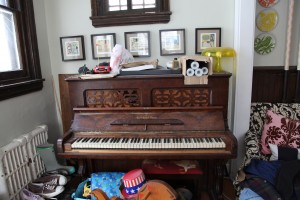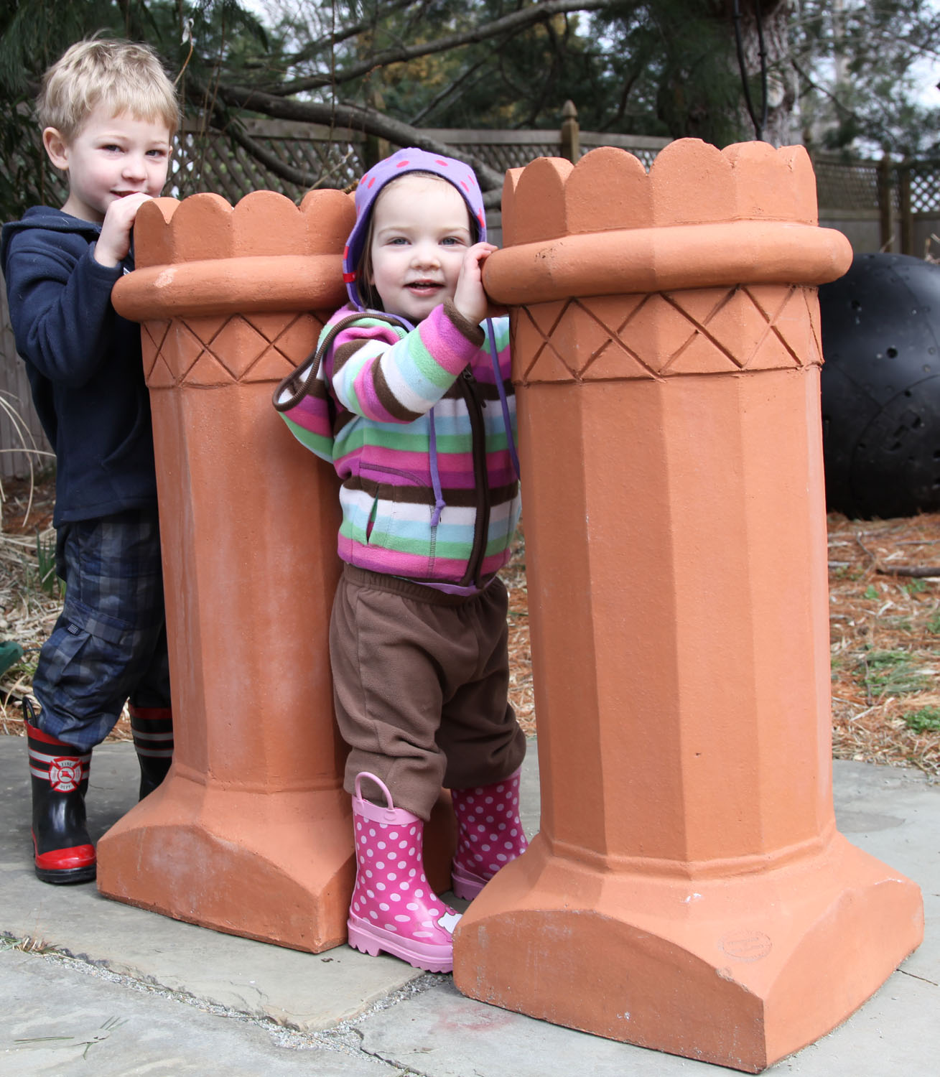
Chimney Pots (King Arthur)
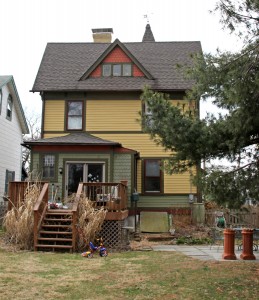
Back of House with Chimney
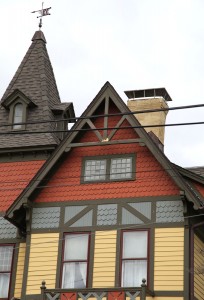
Front of the House with Chimney
Lining the Chimney is the last item on the list from our home inspector 11 years ago (okay so there might be one or two smaller items still lingering)! We finally bit the expensive bullet and called in the chimney experts. They are scheduled to come out in the next week (weather permitting) with a 90′ crane! Fingers crossed all will go well and there won’t be any surprises!
Background:
When we bought our house the inspector told us that the 3 flues in our chimney were not lined. This included 1 for the oil boiler and 2 for the fireplaces. Well as the years went on, we didn’t dare use either of the fireplaces and even had a 1970s wood burning stove pulled out of the one in our kitchen and the flue for the boiler stayed pretty clean. About 4 1/2 years ago, just as the weather was getting chilly, the oil company condemned the oil tank in our basement. It did not have an obvious leak but overtime hairline cracks had formed in the bottom and if you got underneath (yuck!) you could smell oil. A bit unprepared, pregnant and worried about running out of oil, we quickly had a gas boiler installed to replace the 40+ year old oil boiler. Fast forward a couple of years, and suddenly the flue for the boiler was full of debris! So after putting this off for a bit, and having the flue cleaned frequently, we have decided to get it lined. In retrospect we should have gotten a more efficient boiler and had it vented out the side of the house.
The location of our chimney is in the middle of the house, making access difficult. After reviewing this with our contractor he said that there were 2 options, scaffolding and a crane/boom. Given the location and steep pitch (15:12) of our roof, he felt that a crane/boom was the only real option. Unfortunately they couldn’t access it from the front yard because of the overhead power lines, slope and hedge. So, after looking at the options he proposed coming in from the backyard (taking out some of the fence) and rolling a 90′ crane into the backyard for a week.
Options:
Since we knew we were going to have the crane, we then needed to review the options of what we were going to do in terms of lining the fireplaces and deciding on a cap for the chimney. We decided that we should make at least one of the fireplaces functional. We had them review the options with us. The fireplace in the Living Room has a flue straight up (good for drafting). The fireplace in the Kitchen has a big kink in it (bad for drafting). We quickly ruled out lining the one in the Kitchen. Then came the decision for the chimney cap. Currently we have a large ugly metal cap on the top of the chimney. It helps to keep water from coming in, but is not a pretty site. One option would be to put 2 smaller metal (copper or stainless steel) caps on top. Another option would be to put historically accurate chimney cap on top (2 in our case). Well, after careful deliberation, we decided that the chimney should get some beautiful caps. They weigh in at 140 lbs a piece but I think they are going to be stunning.
Interesting Fact:
Our house did not originally have heat! Instead it had a kitchen stove that would have provided some minimal amount of heat and the 2 working fireplaces. In the early 1900s radiators were added and a coal boiler was put in the basement (and presumably the kitchen stove was changed out). In our case there is a cabinet from the 1910-1920s that was placed in front of the kitchen stove location. At some point 40-50 years ago the coal boiler was replaced with an oil boiler.
Good Info to Know:
-A furnace that is at least 90% efficient should be vented out the side of the house rather than up a chimney. This is because the exhaust is cooler and if it is vented out of a chimney the gases won’t make it all the way to the top because there is not enough heat to make the exhaust rise to the top of the chimney. The advantage is that if you have an old chimney just for this you can avoid lining/relining it. The bad news is that these units are more expensive. However if you are planning on staying in your home for a period of time the cost savings will more than make up for the cost.
-When switching from oil to gas, the built up residue on the walls of the flue are going to deteriorate the flue much more quickly (or in our case from coal, to oil to gas). The gas exhaust has water vapors in it which causes the oil residue that was previously absorbed into the flue to react. If you are switching fuel types, it is a good time to check your flue lining.
-There are several choices of flue liners: aluminum, stainless steel, concrete fill. I would definitely stay away from aluminum, it is not going to hold up! We are going with stainless steel in our application. Also the flue liner for fireplace and a furnace are completely different. The liner for the furnace is smaller, round and more flexible (thinner gauge). The one for the fireplace is thick and shaped to optimize draft for the fireplace.

