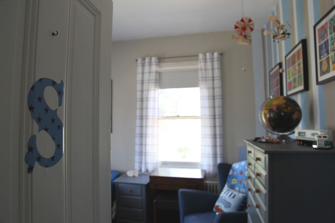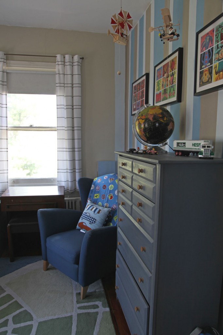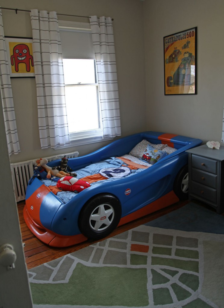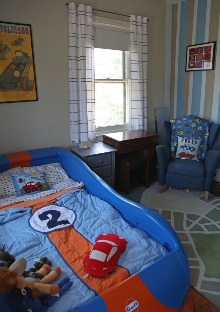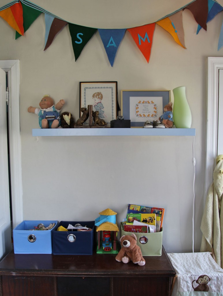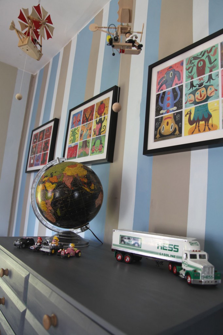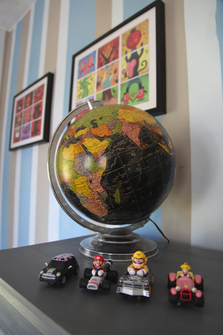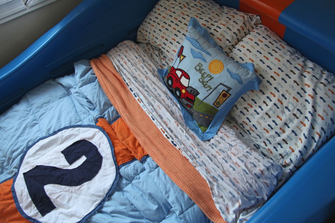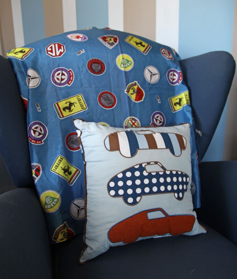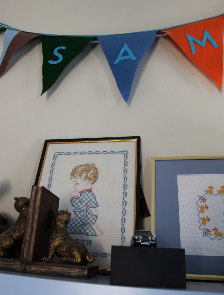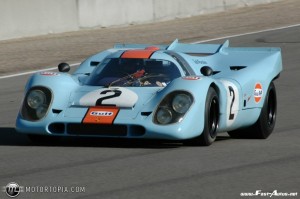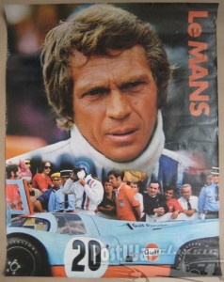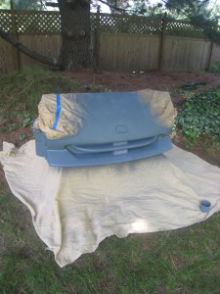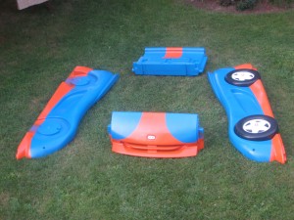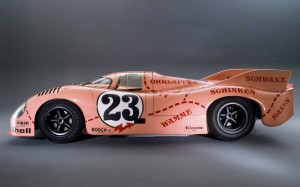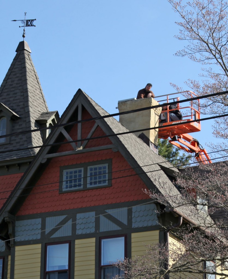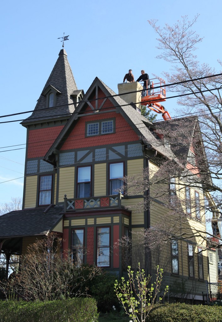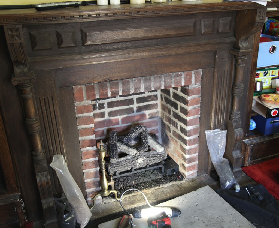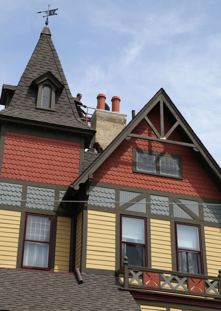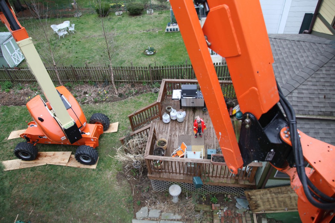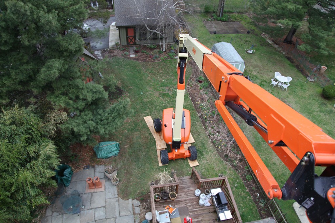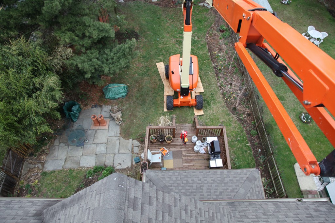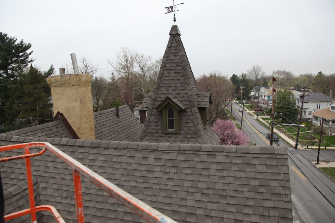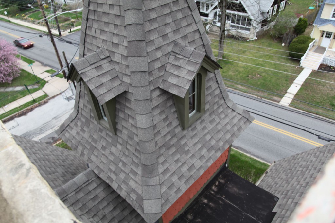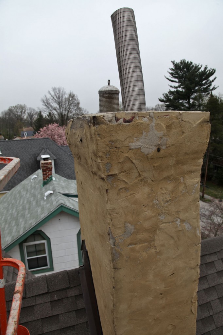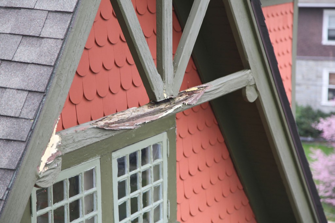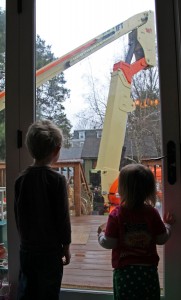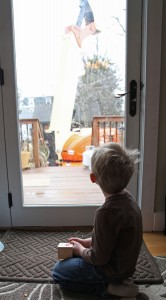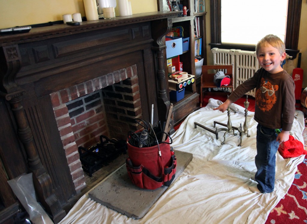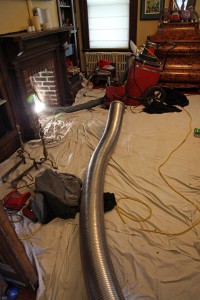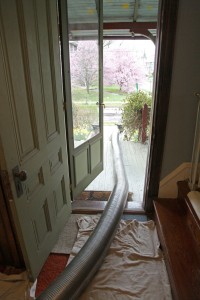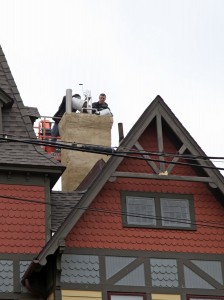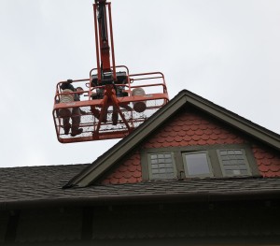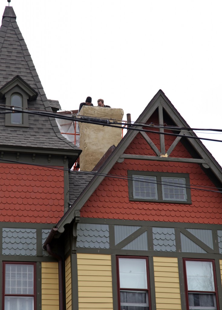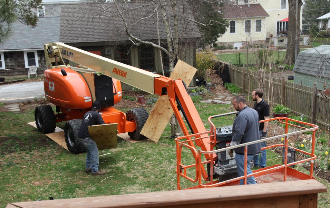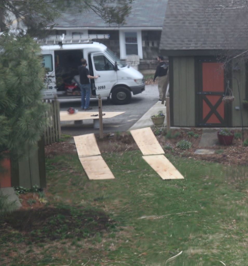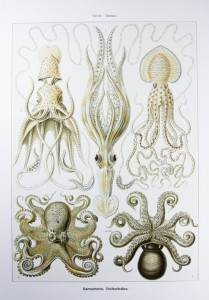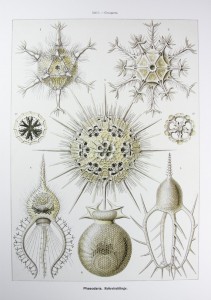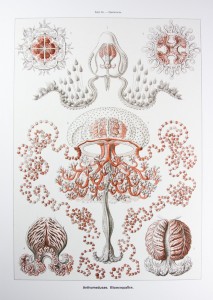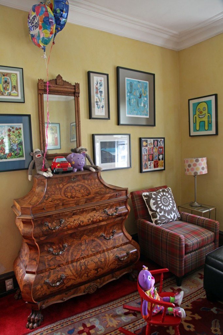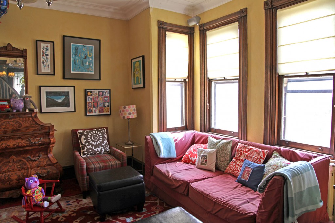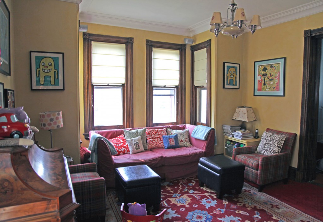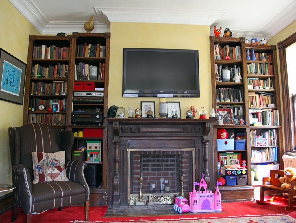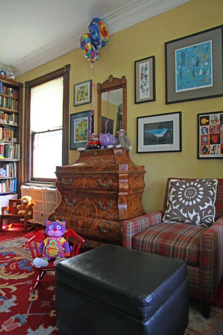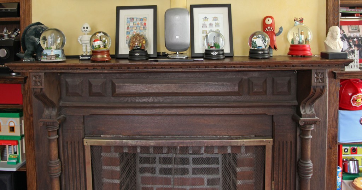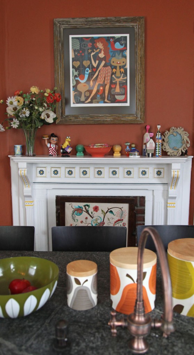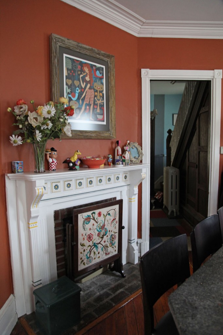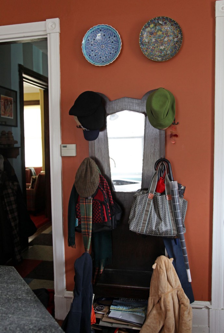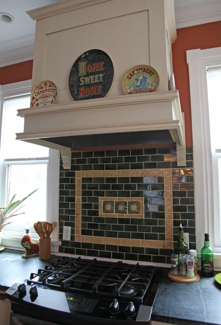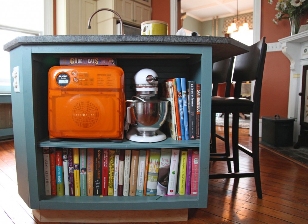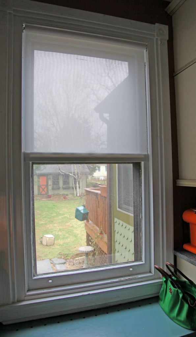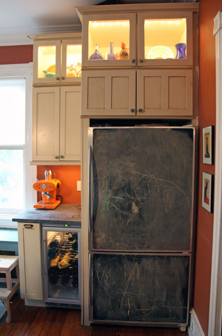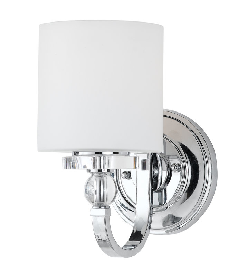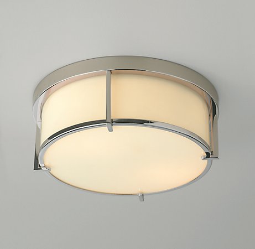When my son turned 2 we turned our guest room into his new big boy room (his new sister also needed the baby room). When it came to choosing a theme, it was easy! My husband and I both come from car families (we met at Watkins Glen) and as a child I always wanted a car bed (yes me, not my husband). A lot of the other things we already had and just re-purposed. Furniture placement was tricky because we have 2 radiators, 3 windows and 2 doors. And we also wanted to give Sam some floor space. The room still could use some small touches, but Sam loves it (after all Jenson Button is his idol)! I will be sad when he outgrows it.
The Stats:
The Car Bed:
A Modified Little Tikes Twin Size Car Bed (It is pretty easy to find these on Craig’s List) painted to match the LeMans Porsche 917 Gulf Livery Paint Scheme (also seen in the 1971 LeMans movie staring Steve McQueen). We masked and spray painted the orange striping and added the Gulf decals. My husband would still like to hang a picture of Steve McQueen above the bed (I’m still not sure how I feel about this). I also sewed the striping details and number onto the Comforter.
The Dresser & Nightstand: We decided buy a new dresser and nightstand. I tried finding something on Craig’s List but I really wanted a dresser with easy open drawers and we had limited floor space. We bought them unfinished (American made) and stained them gray.
The Chair: An old Ikea classic that use to sit in our Living Room (it reclines). I added the vintage scarf with classic car emblems to the back. I have had the scarf for years but never had a good place for it until now.
The Aerial Rug: I LOVE this rug. It is called the Flyover Rug from Land of Nod. I think it is interesting (it could be because of the years I spent drawing/making colorful planning maps) without being overly “kiddy” feeling but it is still good for pushing matchbox cars on.
The Sewing Desk: Okay so this really shouldn’t be in his room, but it is pretty convenient to have it hear for when I need to sew. He actually likes watching me sew and has never bothered it (knock on wood). This use to be my husband’s grandma’s desk. The funny thing is that my grandma had the same exact desk! It will eventually move upstairs to my future craft room, but for now it works out well being here (plus I can look out the window while I sew).
Accessories: The pillow and sheets came from Dwell for Target Kids (no longer available). I bought a blue comforter and sewed on the orange fleece and piping. The curtains were clearance shower curtains (cut in 2) from CB2. I made the bunting for the baby room originally.
The To Do List:
Add a little more artwork (possibly some of Sam’s). I am looking for a different piece of art for above the bed. The race poster is from the baby room and the colors don’t work as well as I would like. Move the sewing table. Clear out all of the old chest to make space for more toys and clothes.
Maisie’s Big Girl Room:
Now to decide if Maisie should get a matching pink car bed (w/ LeMans Porsche 917 Pink Pig Livery color scheme)!

