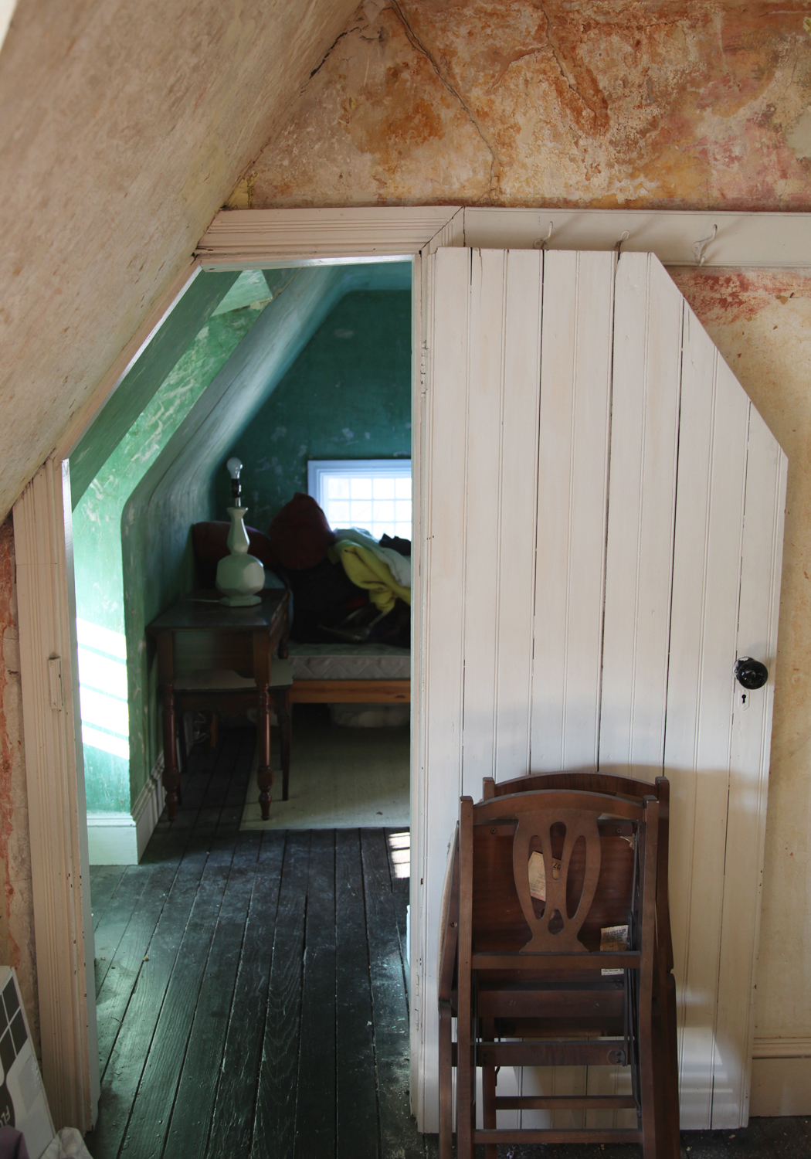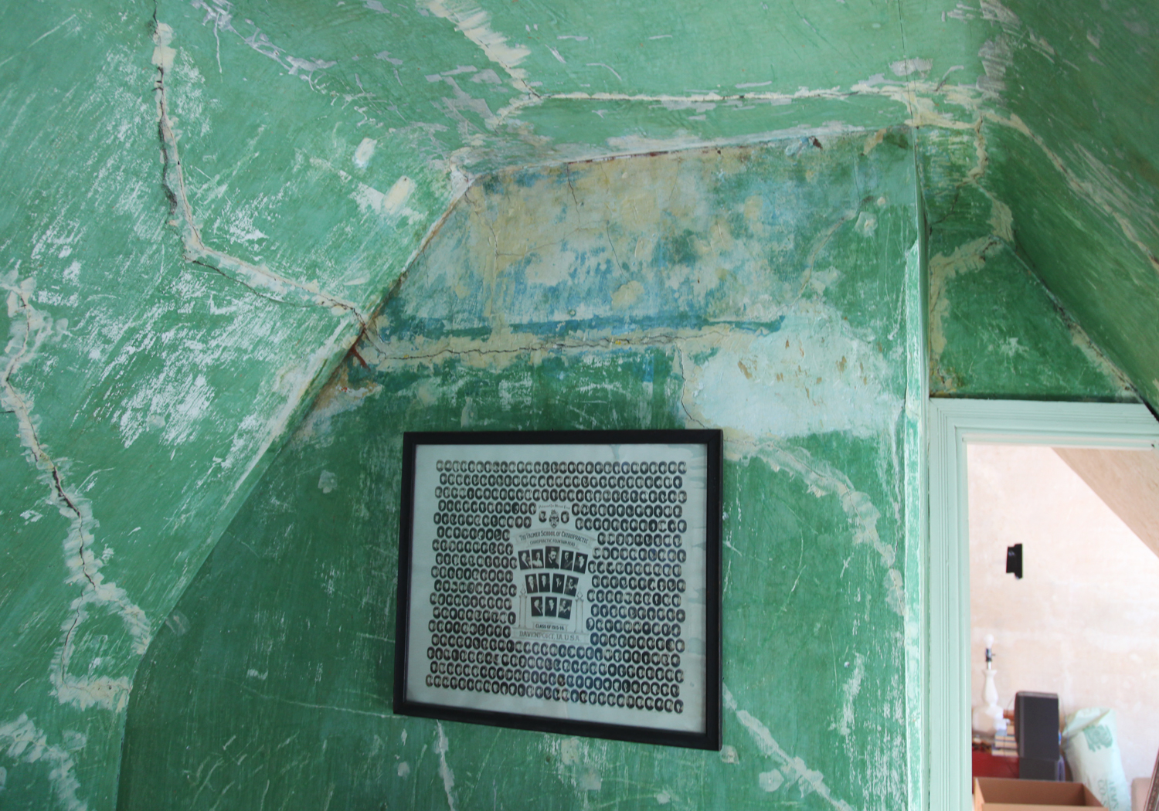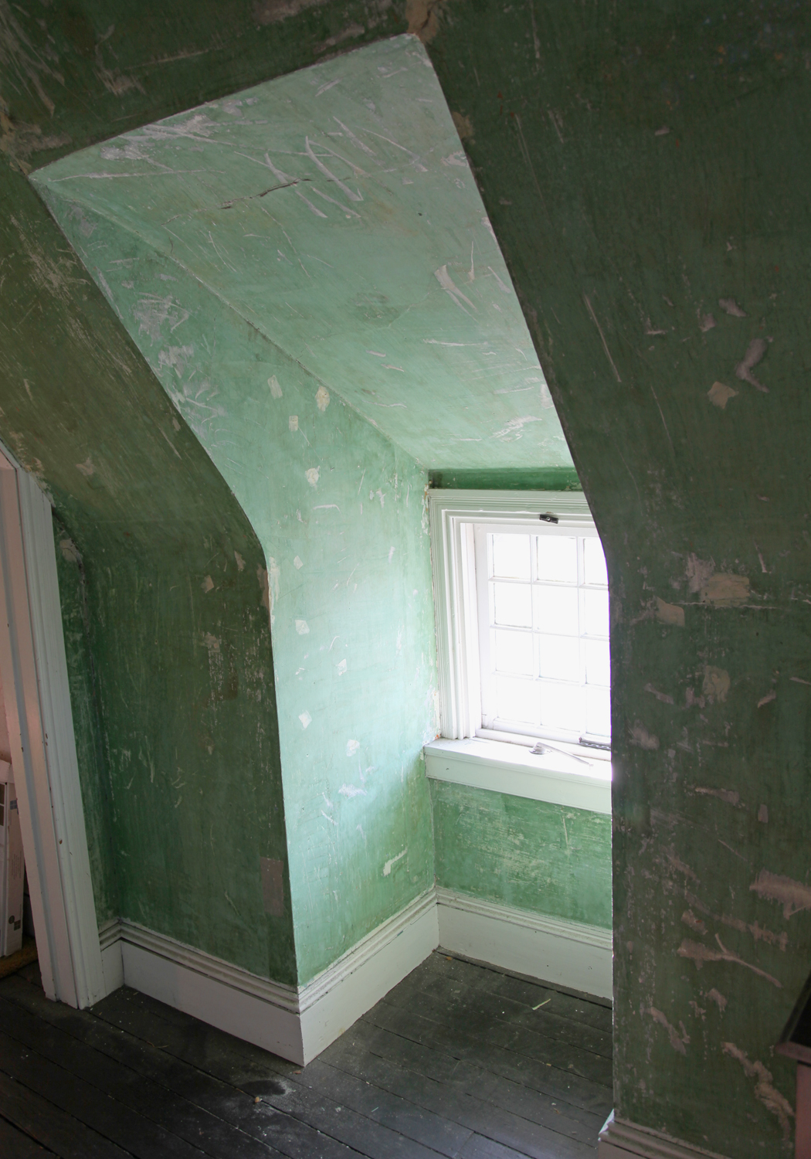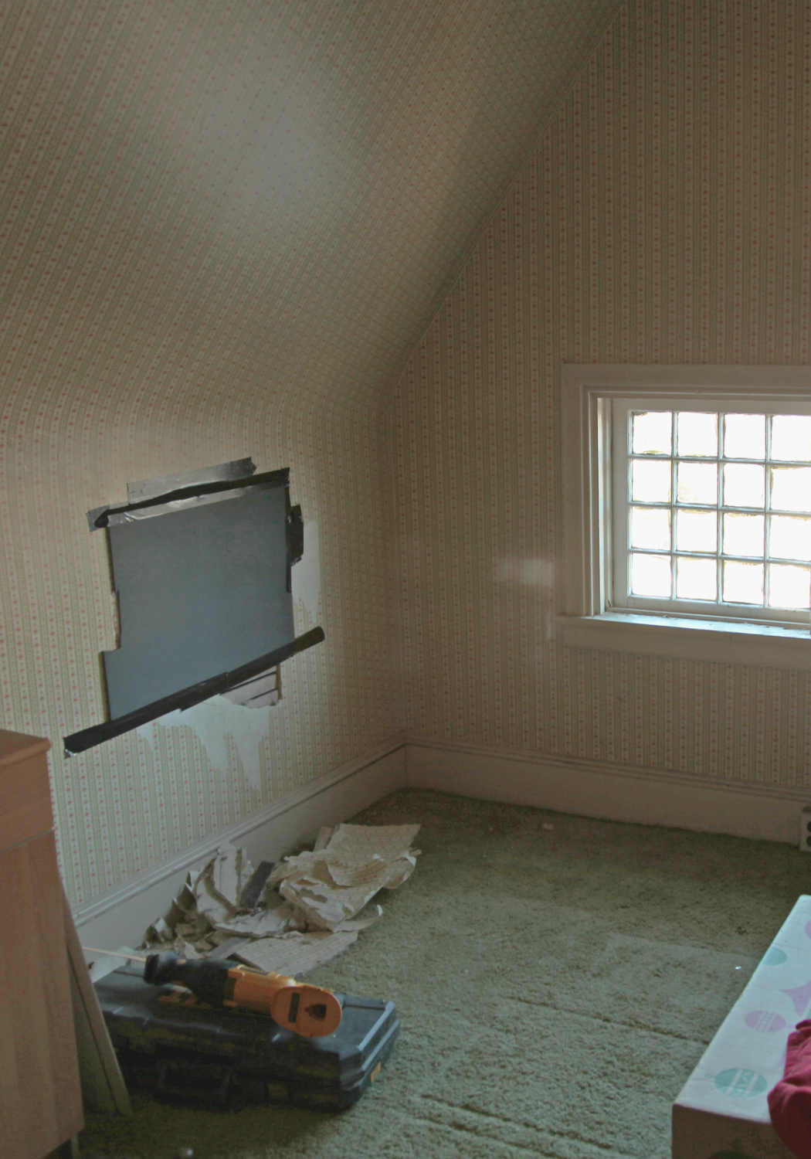I hope everyone had a lovely weekend! We spent the majority of the time up on the Third Floor purging, boxing, moving things around and striping wallpaper. I would say that we are about 70% of the way done clearing out the space. I have given up my garage space for the foreseeable future and we have made multiple trips to Best Buy to recycle electronics and Goodwill to drop off unwanted items. I thought you would like to see how it is looking up there.
The wallpaper in the Hangout Room and in the Bedroom came off in giant sheets. It was pretty exciting. The green wall color of the bedroom was surprising. It is weirdly beautiful at the moment. We won’t be leaving it like this, but it does feel pretty surreal. The picture below is from the Palmer School of Chiropractic in Iowa from the early 1900s. The picture came with the house and the previous owner said that it was left in the house when they bought it in the 1970s. We believe that one of the former owners is in the picture. We did see on the back that it was framed in Philadelphia. One of the interesting things about the picture is the number of women in the graduating class (at least 1/3 are women).
I especially love this little tiny dormer. I wish it were a little bit bigger to be functional, but it is very sweet.
We also did a little bit of exploratory cutting, which is always exciting! We cut a large hole (now covered for the safety of the kids and the cats) in the craft room (where unfortunately the wallpaper is better adhered). This section connects to the flat roof and is above the closet in the kids room. The ceiling of the closet in the kids room is the same height of the door frame (6′-8″) so I wasn’t sure what happened above it. Well we now know that it is just open all the way up to this space. Which means when you look down you see the closet ceiling 4′ down, which is really strange and slightly unsettling. You can also see the flat roof structure beyond. It will make framing some of the built-ins extra fun!
We did the test cuts with the sawsall. The horizontal cuts went really well since you are going parallel to the lathe. The vertical cuts did not go nearly as well. They pretty much shook the heck out of the plaster. I really want to save the curved plaster, so we will have to see how the rest of it goes. Once we start cutting some more the rooms will also have to be off limits to the kids and cats, which makes working on it that much more difficult. I’ve got a long list of contractors to call this week. Wish me luck!







Normally I just lurk about, but I thought I would add that a cheapy grinder with a masonry disc/blade works beautifully for cutting plaster without shaking it off the keys – just make sure you put a box fan facing out a window, and use a standard wood blade for when you get down to the lathe. My whole house looked like your third floor does currently, surreally beautiful is right, and I almost regret every room I finish . . .
Hi Meg and Welcome!
Ooh, I like the grinder idea. I will have to make a trip over to Harbor Freight and see what I can find. I am nervous about breaking the keys! I was a little sad about redoing the rooms, but then I see all of the storage potential and I start drooling. We have almost no closets right now and it is an ongoing problem that keeps getting worse the bigger my kids get.
I just took a look at your blog (and house) and it is very interesting! It looks like you are in Pittsburgh. I spent 4 1/2 years there in college. There were so many houses with so much potential there!
Thanks for the kind words! Pittsburgh has been an adjustment for us, but we’re loving it. I’d add to the grinder idea that if you pick up a metal blade it’s perfect for cutting off nails if you have to remove any molding and don’t want to pull those huge square nails – just do it outside, the sparks really fly. Can’t wait to see how the space turns out, good luck!