I know its been a while! Things have actually been quite busy here. My contractor has been over finishing up some long over due projects (YEAH!). More to come on that later but I thought I would give an update on part of our upstairs project. I had a spray foam insulation contractor in last week to take a look at the messy, messy third floor. As part of this I had to finally draw some accurate plans of the third floor. I found it fascinating to see how it all fits together, since there are lots of bits in the eaves that aren’t accessible and it has been hard to figure out how they connect (and dream of future storage space). I thought I would share some before pictures. Beware I don’t usually let people up here and the in case you were wondering where the 1970s went, they are alive and well up here. This floor is currently a wasteland of stuff (12 1/2 years of stuff). Please try to not judge too harshly! Some of the furniture will actually stay, but it is impossible to see it will all of the boxes and piles of stuff. It is really hard to photograph the space, but it is actually one of the reasons we bought the house. The scale is perfect for kids (if you ignore the dangers of steep steps and low old casement windows).
Yes, those stairs are as steep as you think they are. Brown painted pine steps that are taller then they are wide. And isn’t that wallpaper a nice complement! We are thinking about removing the wall to the right to open up the hang out space.
This is my future craft room. It currently holds random Christmas decorations and half finished crafts, as well as my husbands CD collection. It is the one room where the wallpaper is not crazy, although it still needs to go!
This is actually not the same room as the previous photo (I know it is hard to tell). This is our future “hang out” space. I can totally picture a bunch of kids hanging out up here. We currently have a wall of low Billy bookcases on one side holding our books. I would like to replace them with built in bookcases some day.
This is the wall we are looking at taking out to open the space to the stairs. Any what is that crazy thing on the wall? Well that is a Victorian expansion tank for our radiators! Crazy I know! It actually was still in use until we redid the boiler about 7 years ago and added an expansion tank down there. I think it may become garden art someday. You can also see the craft room across the way.
This is the doorway to the bedroom. I don’t have to duck but Mr. S. does.
This is what we would like to use as an extra bedroom/ kids room (when they get older). There is actually a bed already here! I think a built in bed under the windows, with storage on either side, would be amazing.
And the one space that everyone wants to see, the tower! I can just fit through this without ducking!
Did I mention that we have a lot of stuff? This space is quite strange. There are no windows at eye level but the light is amazing.
Here are the tower windows! This is where we would like to build a fort up high for the kids. This space is a little strange. They never installed the interior trim on the windows. These unfortunately need to be rebuilt, but aren’t too hard to pop out.
So there you have it! You have now seen some interesting and embarrassing photos. You can see we have years of work ahead up here, and it will get much worse before it gets better. Stay tuned for another 100 posts or so on how we go about making these spaces our own.

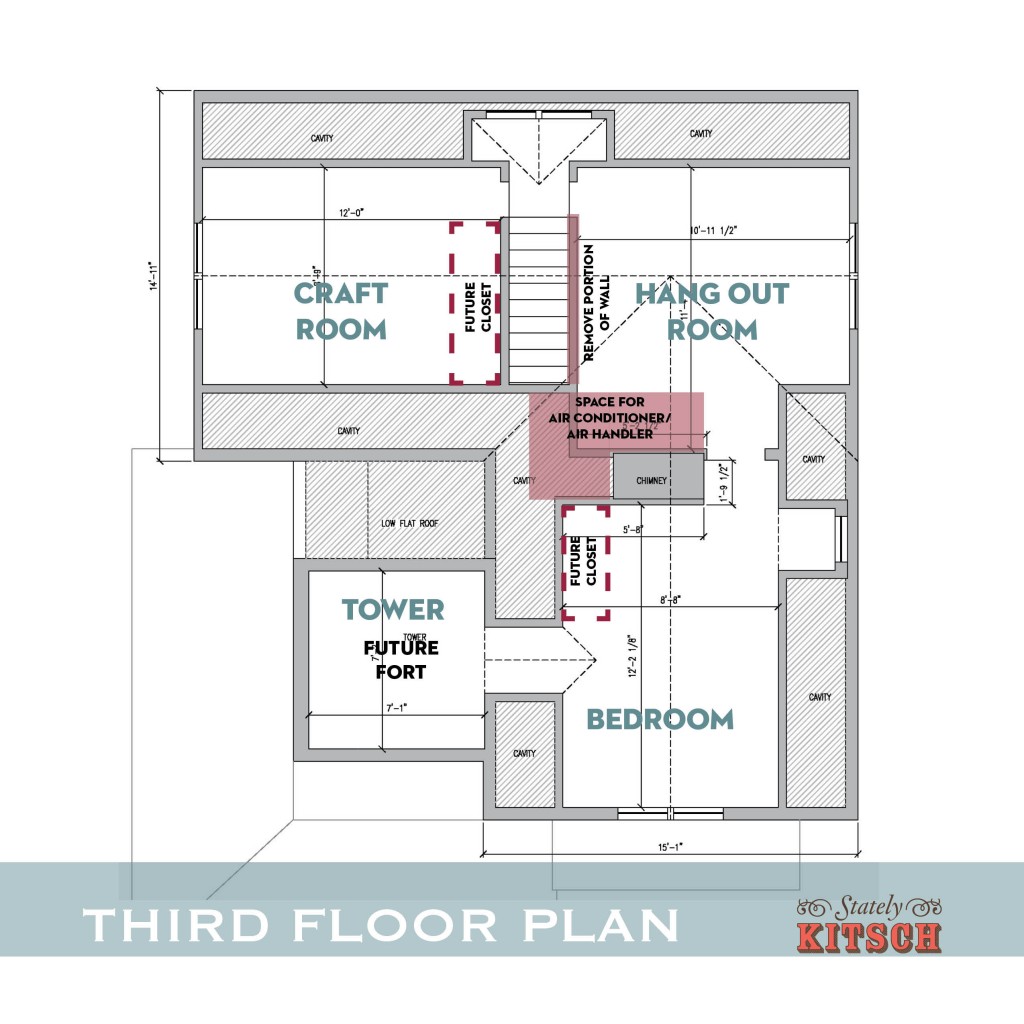
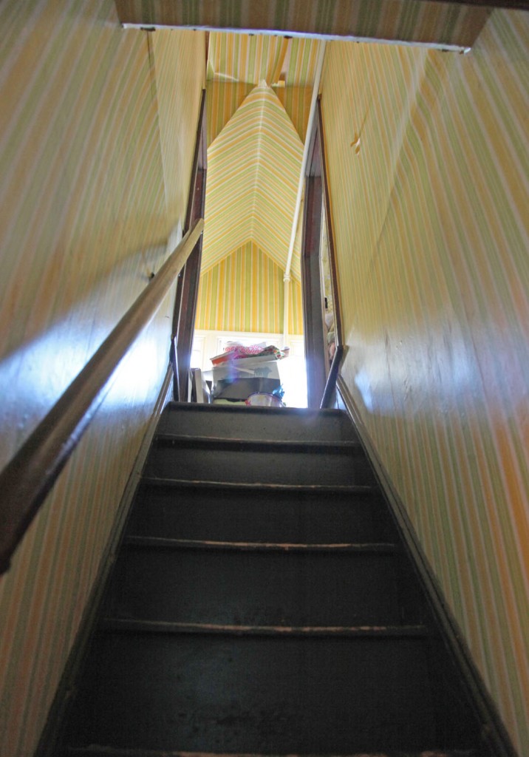
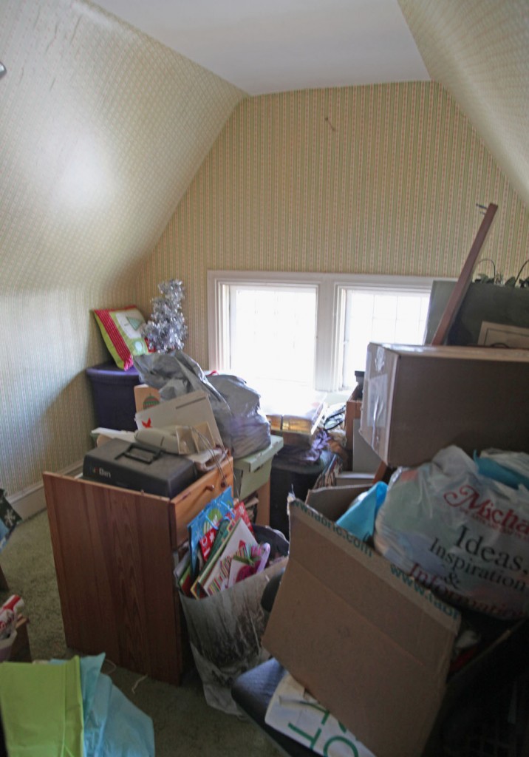
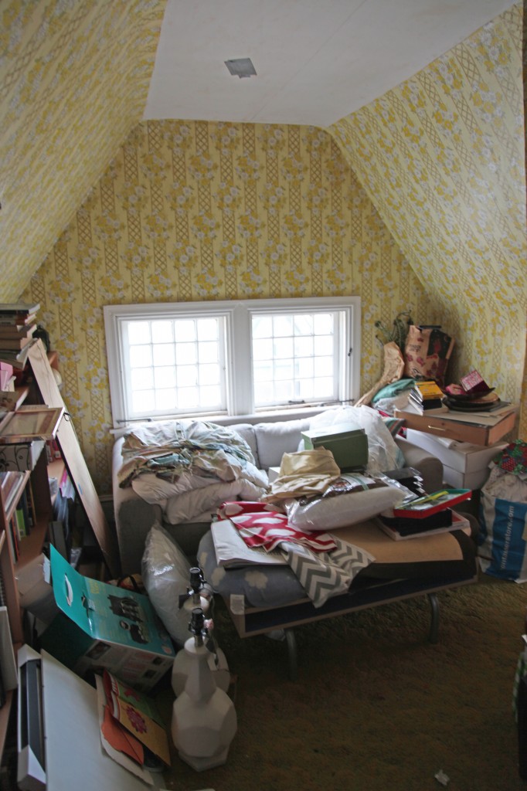
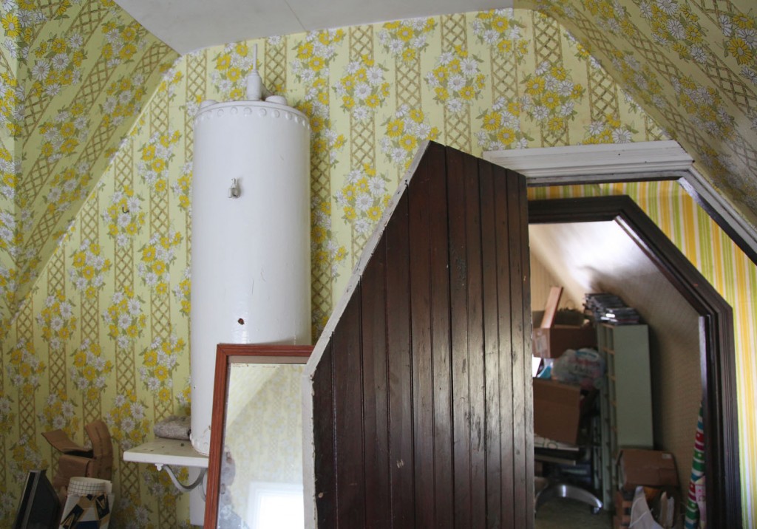
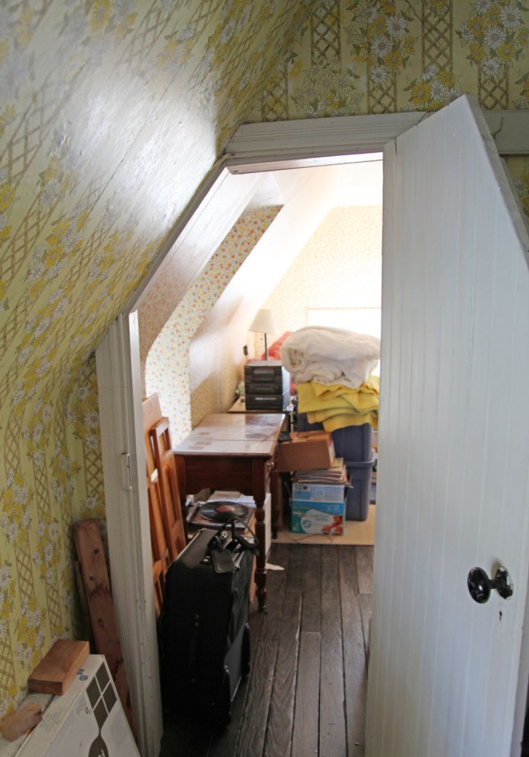
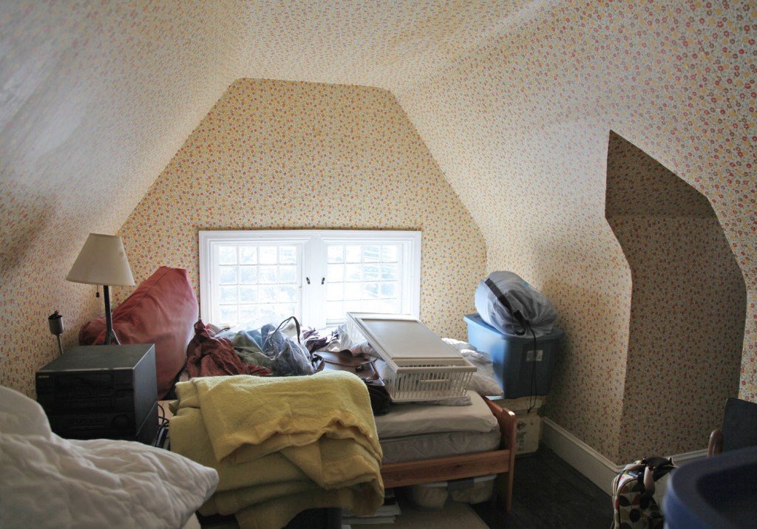
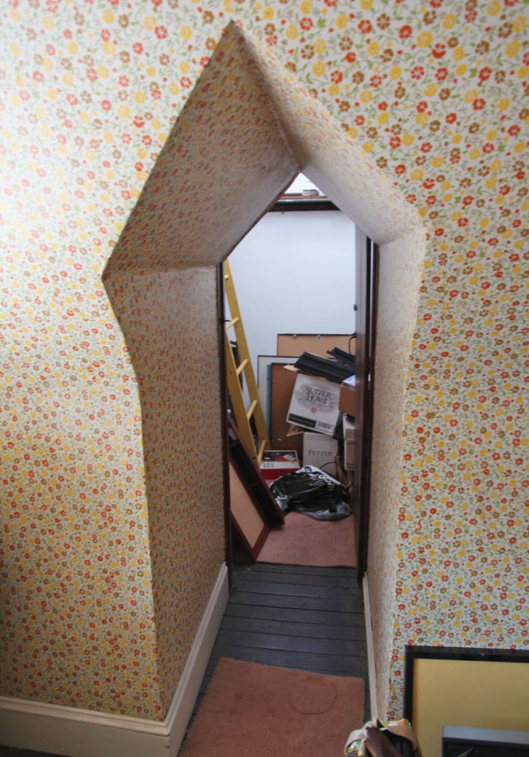
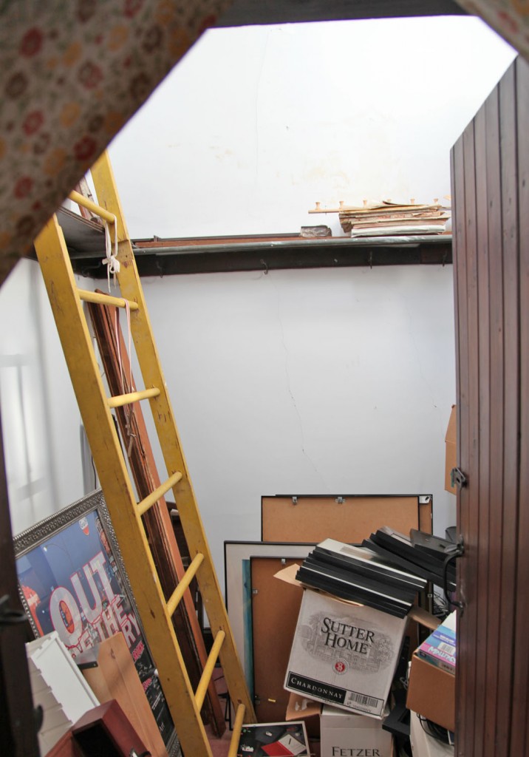
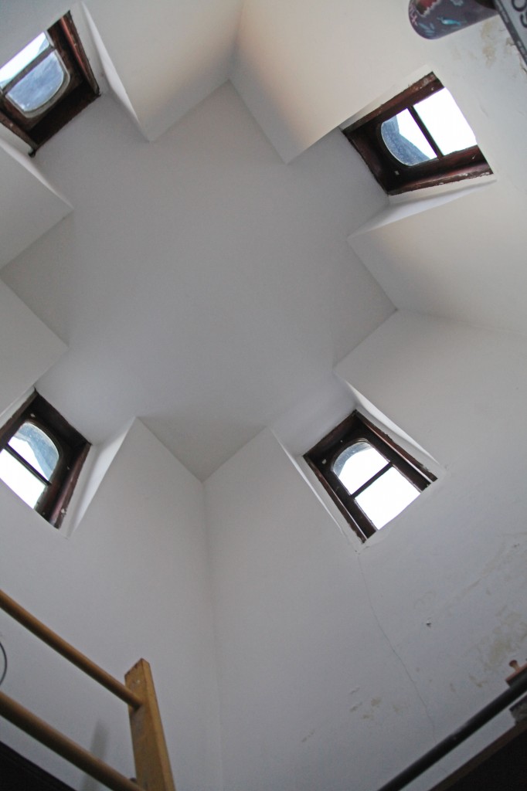


AHHHHH!!!! I LOVE IT!!!!!!!!!!!! Of course I still need to see it in person to get the FULL effect, but this is a start. haha
I’m also gonna have to side with Claudia regarding the psychedelic wallpaper. If you somehow (miraculously) manage to take it down in entire sheets of awesomeness, you can bring it right over here.
(P.S. You don’t have to be embarrassed. Nothing in these photos is worse than our 3rd floor “storage” (JUNK) room. NOTHING.)
Thanks Katie, I knew you would understand! The wallpaper is pretty loose these days, I might be bringing you a piece over sometime soon (although it might still have plaster attached to it). I am also using this as an excuse to buy a new mini circular saw that can plunge cut. Mr. S’s coworker saw on an infomerical, which clearly means I should go out and buy in right now! hahaha…
Your house is fantastic! Did you decide to do spray foam? We considered it a few years ago, when we first moved in and were doing our third floor…
Hi Victoria and welcome! We are 99% sure we are going to go with the open cell spray foam. We received a reasonable price from a good contractor (and how often does that happen?). The downside is that we need to remove large portions of the plaster ourselves. It should be nice and messy!
What fun to see all this through your eyes with all the potential you know is in the space! Thanks for sharing the process of turning your house into your home. Clutter just leaves us knowing that you are authentic and living just like the rest of us.
Hi Stacey,
Thanks! You are so sweet!