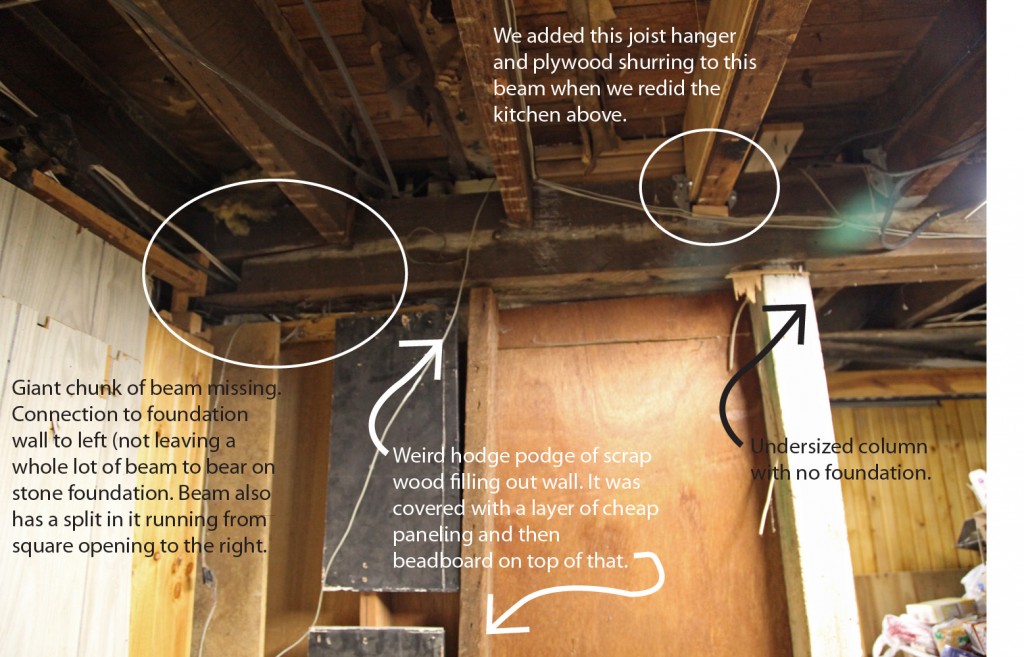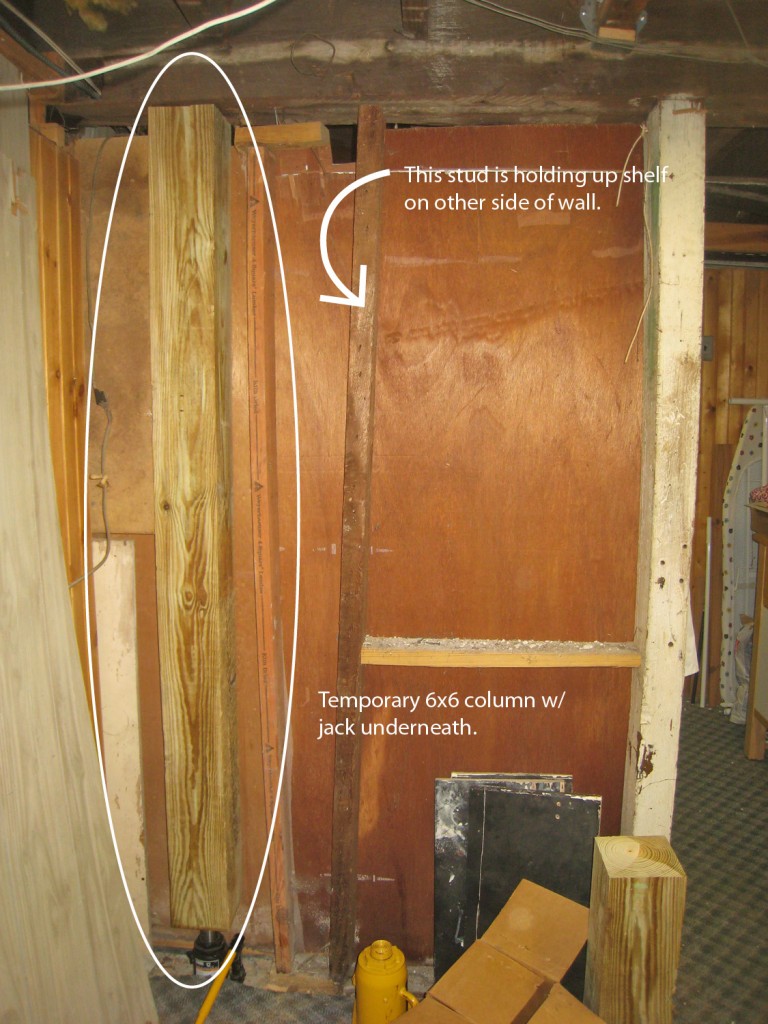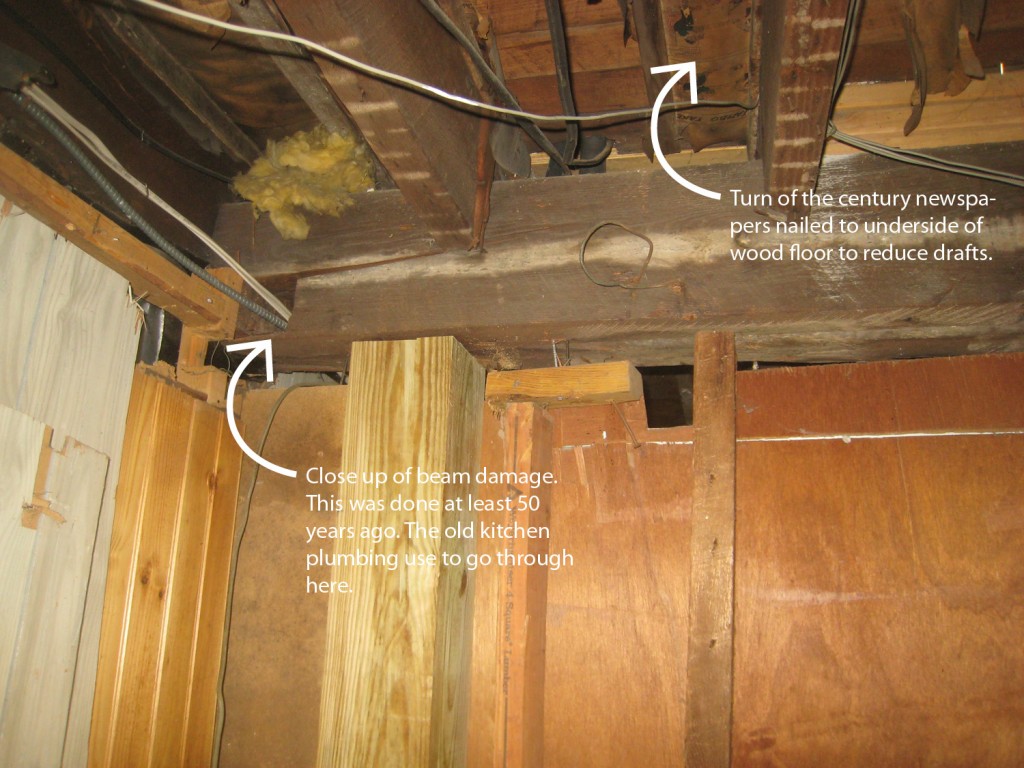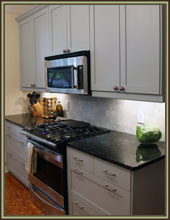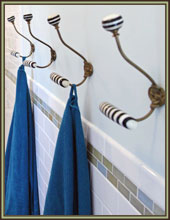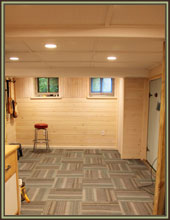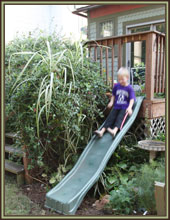The previous owner of our house Tony (aka that cheap SOB) paneled our basement and installed a drop ceiling and wall to wall carpeting. He used it as his real estate”office”. It has always been kind of strange down there. Lots of little pieces of trim nailed together including things like “structural baseboard”. I have to mention that we did not give Tony his nickname. Our old neighbor (also named Tony) referred to him as this and claimed that everyone in the neighborhood called him that. I’m not quite sure that it is totally true, but whenever I am working on something that he touched I do typically refer to him in rather unflattering terms.
Since we bought the house 11 years ago we have gotten some water in the basement during VERY heavy rains and have removed most of the drop ceiling and parts of the paneling as we have needed access to things. During Hurricane Irene (and the wettest August on record) we took some preventative measures and put everything up on blocks or supports to minimize any potential water damage. We also removed some more of the wall to wall carpeting to try and identify where the water was coming in. We also decided it was time to look at 2 areas where we were concerned with the structural integrity. These were both spots where contractors over the last 123 years have hacked at beams to get their ducts, pipes and wiring through. They were covered up with the old paneling, so we bit the bullet and removed some of it to take a look. I have already scheduled a structural engineer to come and look at these conditions as well as advise us on a strategy for reducing bounce in the floor. He is suppose to come out next week. Of course once I saw the one condition I felt compelled to install a temporary 6×6 post so I could sleep at night. This is not the first structural work we have done on the house. We actually own a couple of jacks that we have used on several occasions to fix conditions that are not quite right.
The main area where I am concerned is a main beam that holds up the floor to the kitchen and dining room as well as the wall/structure of the back 2 bedrooms on the second and third floors. This beam (which is actually 2 beams adjacent to each other) was hacked away at some point years ago, most likely to get plumbing to the old kitchen. This was done only about a foot away from where it sits on the foundation wall/rim joist. They only left a sliver of beam below it. I was hoping that when I removed the paneling I would find a full stud wall holding up this portion of the beam. Of course in typical Tony fashion it was a hodgepodge of old and new wood, no two being the same height or depth. Needless to say this made me very uncomfortable! So I decided it was worth installing a temporary column under the beams until I can get an expert in to advise me on the best permanent method of support. The good news is that it is in, and it only took about an hour to do. The bad news is that the weight cracked the thin concrete slab underneath. So as not to cause the jack to push anymore into the ground, we left it so that the beam behind the one in the picture is definitely bearing on the column (it was sitting slightly lower) and the beam in front is not quite bearing on it, but is at least stabilized).
In the meantime we are also exploring installing a french drain around the perimeter and a sump pump. We are one of the only people in the neighborhood who doesn’t have one (we also sit higher then our neighbors). After studying the water coming in during Irene we have discovered that it is coming in from cracks and seams in the floor. The floor has been patched several times (including by us to install the half bath and new washer and dryer location). We could install a waterproof membrane and another layer of concrete, but then we are concerned that water pressure could build up under the slab. I am still exploring the options in more detail, so stay tuned for our final decision.

