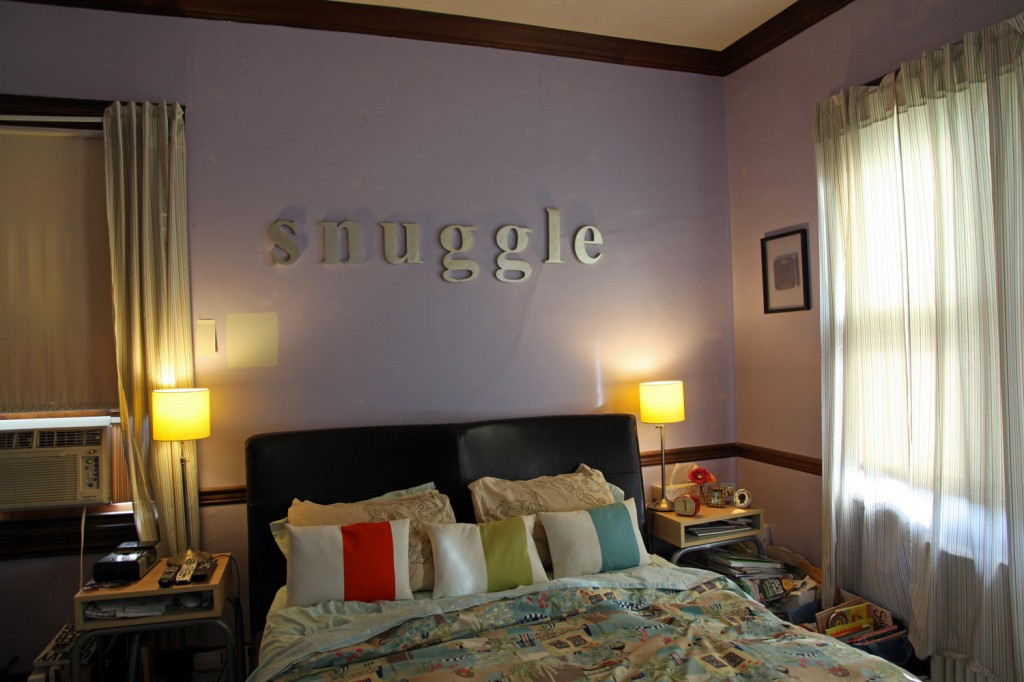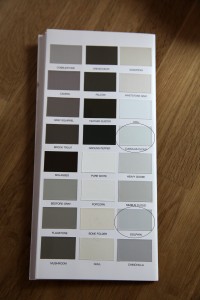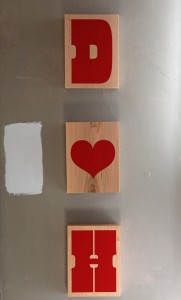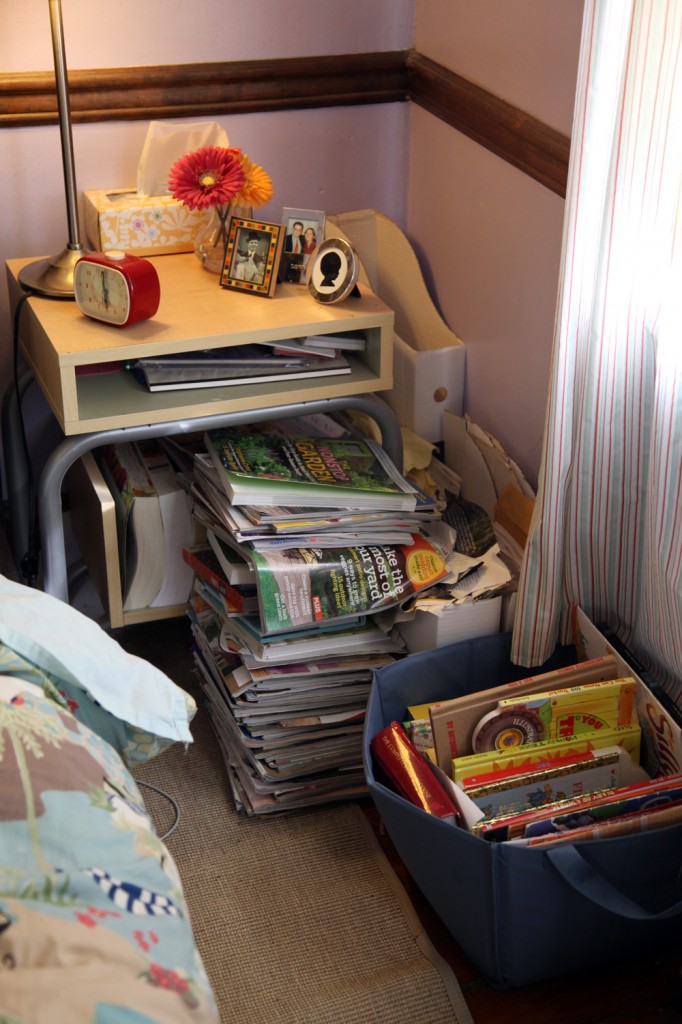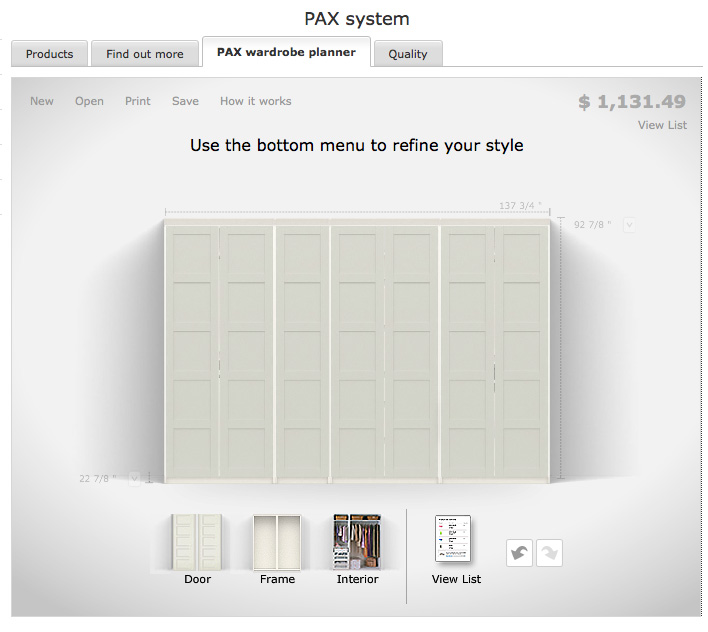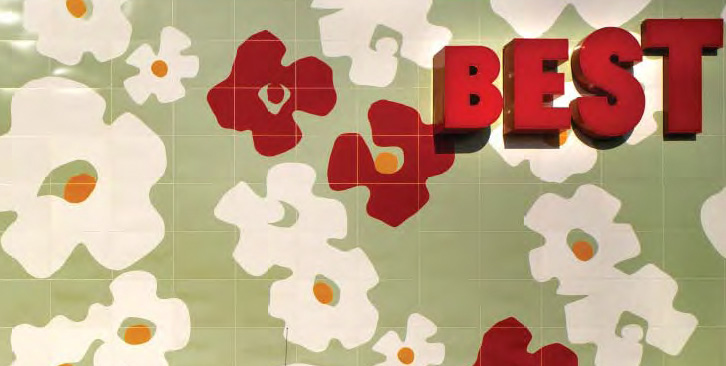I don’t know where to start. Our bedroom is in need of some love and a LOT of storage. I originally had planned on doing more work on the room a few years back when I was pregnant with Sam. Unfortunately, I ended up on bedrest the same day we picked up our bed from the store. Then I had to stare at the purple walls for several weeks straight. Ever since, I have been dreaming of the day when we could redo our bedroom to make it more suitable and pleasant to spend time in. Until now our room hasn’t been a big priority, kids spaces have definitely taken precedence, but we have hit the tipping point. I dream of a restful place with a beautiful closet with a place for everything. Hopefully we can this project finished by sometime this fall! This is the first “big” project we have undertaken in a while. We will have to see if we are up to the challenge of doing a good bit of the work ourselves.
The Issues:
Clothing Storage:
For some reason Victorians didn’t seem to need a lot of clothing storage, particularly any requiring a regular length hanger. Currently the only closet in the room is super shallow, only fitting a regular hanger where the door is located. There is a niche behind the door that we have installed a rack on for Drew’s shirts and put a hamper below. We have been muddling along (and using the kids closets). Well I think the time has come to deal with this!
The Purple Walls:
I painted the purple walls 10 years ago (to replace horrible wallpaper that use to make me dizzy) and we are in desperate need of a new color. I think we have decided on a new light gray color (after having a dark gray sample on the wall for the past 4 years).
The Plaster Walls:
We have the original plaster walls in most of the house. The condition of these walls varies dramatically. The cracks in the walls between the hallway and bedroom are horrible, and the plaster needs to come out. Also the ceiling needs to be covered in drywall (lots of spider cracks).
Lighting:
There are no hardwired lights (or fans) in our room and the overhead light in the hallway is actually run from a wall sconce outlet. This needs to be fixed! Aesthetically I am not usually in favor of ceiling fans, but fortunately there are some more attractive ones out there now. And I dream of having one on a warm night in our house. Eventually I would like to add them to all of the bedrooms in the house.
Furniture:
We have too much of it! This is partially because we are trying to house all of our clothes, but it is really out of hand. Some of it has to go!
Clutter:
The clutter, not sure what I have to say except it is a major problem. It is a mix of clothes, laundry baskets, toys and magazines. I am not sure how to deal with it. Hopefully we can find space for some of the stuff in the magical closet wall.
Light:
We need more ambient light for general use but we also need to be able to block out the outside light better. A light on the future ceiling fan should help along with some blackout curtains for the windows.
The Wishlist:
-Giant walk in closet (just kidding!)
-Ikea PAX closets (they have relatively nice white doors and have all sorts of exciting accessories)
-Light Gray Walls & White Trim
-Less Furniture
-Hang Giant Metal Panels behind bed (from BEST showroom and sitting in garage)
-Pretty Ceiling Fan & Light
-Floor to Ceiling Room darkening curtains (on either side of the windows to avoid the radiator)
Things that Stay:
-Queen Size Leather Platform Bed (Very comfy for reading)
-Comfy memory foam mattress
-Bedside tables (designed by BluDot for Target a long time ago)
-Matching pair of white dressers from Crate and Barrel
-Flatscreen TV & cable box (in an ideal world we could live without these, but in reality this is where we watch most of our TV after the kids have gone to bed)
-Artwork (reframed)
Things that Go:
-TV Armoire to be relocated to the basement for future exercise room (Sorry Mom!)
-2 matching ikea shelving units w/glass doors (not sure where these are going to go, possibly Craig’s List)
-Too short curtains and cheap curtain rods
-Clutter (hmmm…. not sure exactly how I am going to deal with my magazine piles)
-Old Clothes (time for a major reduction in clothing). I think it might also be time for seasonal clothing to be stored on the third floor.
Required Construction Work (the down and dirty list):
The work will be done partially by a contractor and partially by us. I need to get a quote for the contractor portion (and decide where we are going to sleep while this happens).
-Shift entry door by 6″ to allow for full depth closet (VERY CAREFULLY since this is a load bearing wall)
-Demo existing closet (YUCK!)
-Demo plaster on walls near door (severely cracked)
-Remove baseboard at closet areas (salvage if possible)
-Remove crown molding (possibly reuse although not original)
-Remove chair molding (not original , pointless and made of cheap looking pine)
-Fix wood floor in hall/bedroom threshold (we have a supply of salvaged wood floor in the garage)
-Add furred out wall on bathroom wall to allow for a pocket door into the bathroom (I have to see how my contractor feels about this)
-Install new electric for ceiling fan/light fixture
-Install drywall on corridor walls (where cracked plaster was removed) including chamfer detail at outside corner
-Install 1/4″ drywall on ceiling (in both bedroom and hall)
-Install 3/8″ or 1/2″ plywood behind future closets
-Install baseboard below future closet areas w/ blocking to allow for large pullouts for shoes
-Install Ikea PAX system above baseboards and blocking
-Install filler pieces/shelves in areas where PAX system doesn’t fit
-Install crown molding on PAX
-Install crown molding in bedroom and hallway
-Paint walls, ceiling and trim (including pine window and door trim).
The Fun Stuff:
-Install metal panels behind bed with french cleats (cut 2×4). These are off of The BEST Showroom and have been sitting in our garage for the past 5 years or so. There are 4 that make a pattern. More on this later!
-Choose ceiling fan and light fixture.
-Choose ceiling light for the hallway.
-Choose fabric for the curtains.
-Reframe some of our existing artwork in simple black (or maybe white) frames.
-Frame a wedding picture (since our 10th anniversary is coming up I thought this would be nice).
-Pick out accessories for new closet!
-Get a restful night sleep!
Next Steps:
-Confirm Ikea PAX Closet Sizes (they were redoing their offerings a couple of months ago)
-Finalize Drawings in AutoCAD.
-Meet with Contractor

