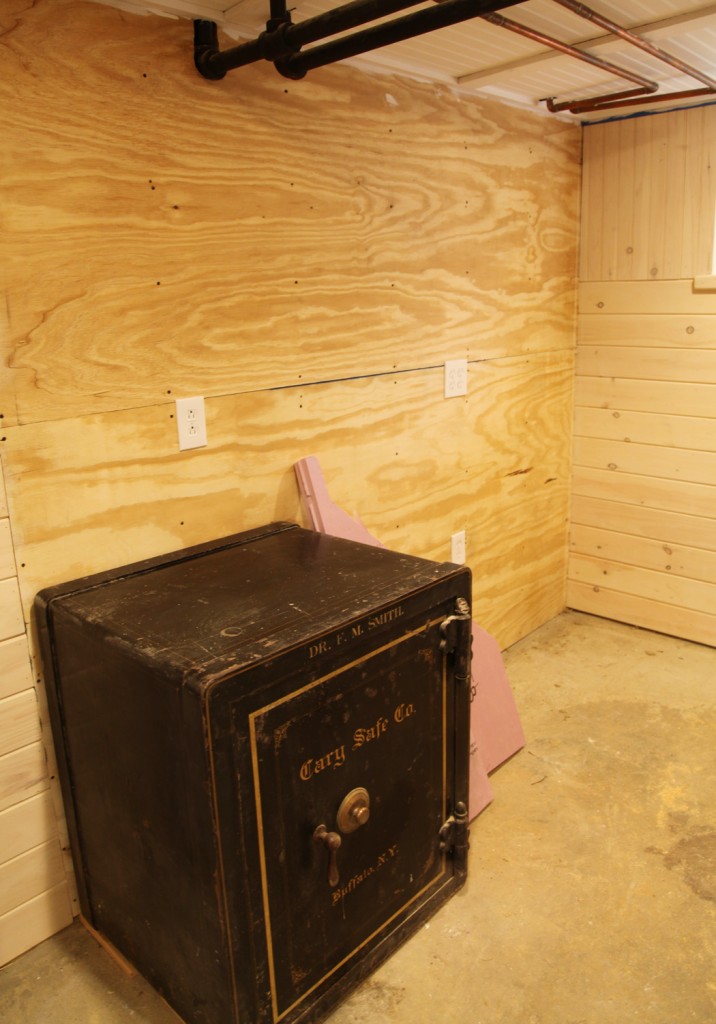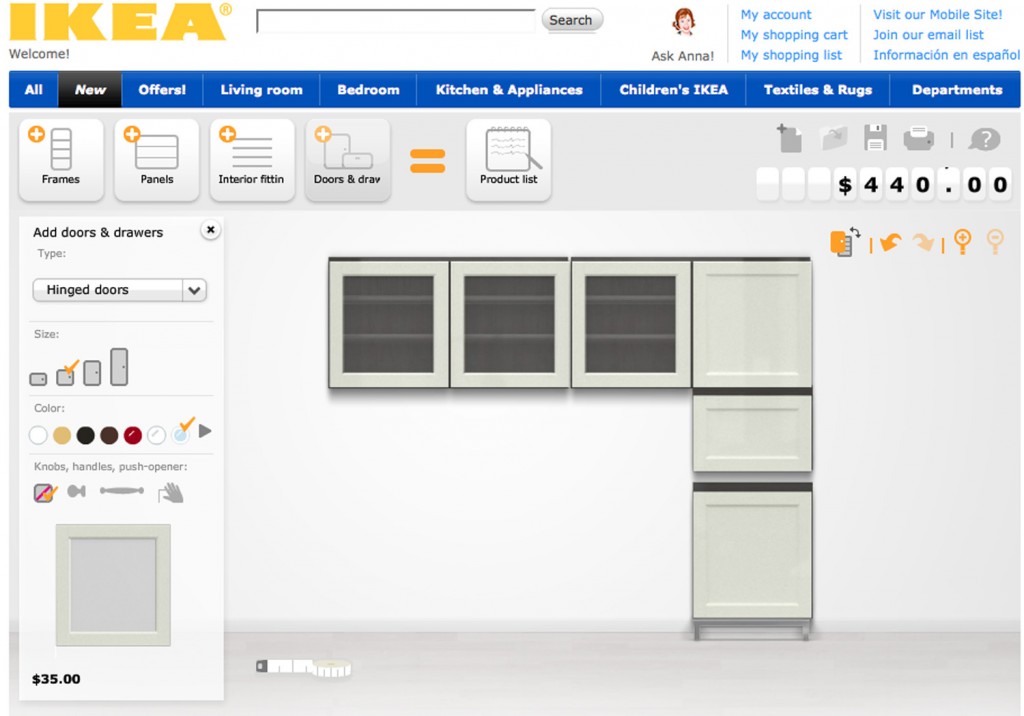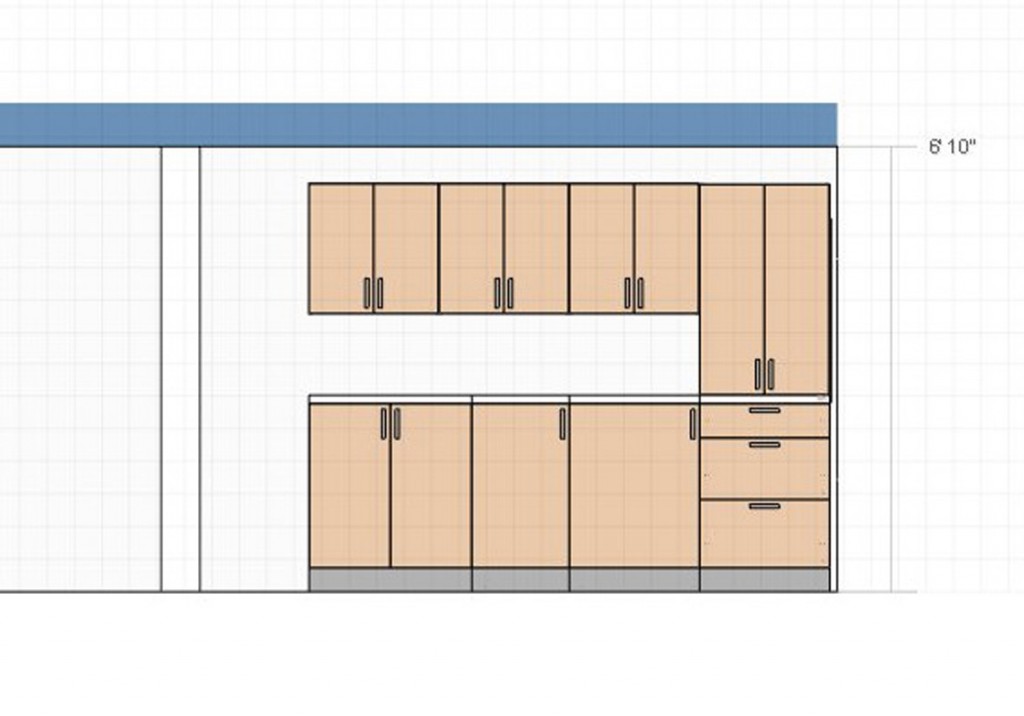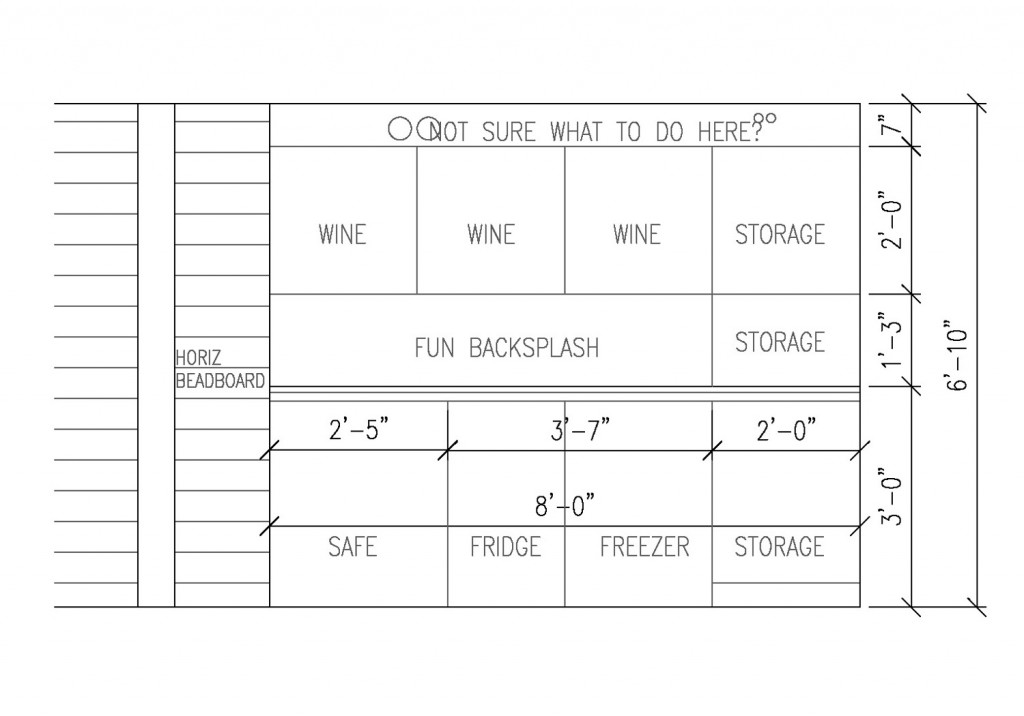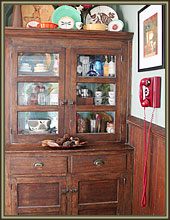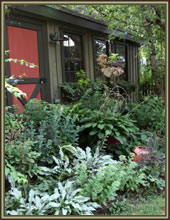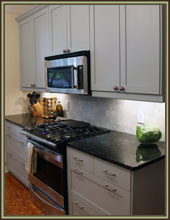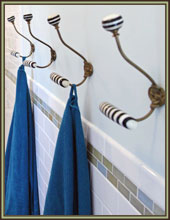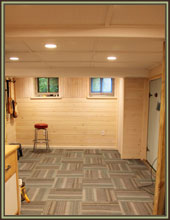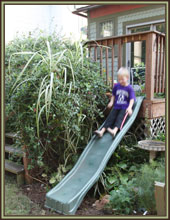I have been doing some research and looking at my options for the pantry and wine storage area in the basement, since the space is now screaming at me every time I pass it. I need a mix of closed storage for my miscellaneous pantry items and wine storage that can be open or closed. I was looking at the Ikea hackers website when I discovered that Ikea in fact makes a metal wine rack for its Besta line. I like the Besta line, which is a modular storage for the living room. The nice thing is that they offer the wall shelves with a metal cleat that attaches to the wall (very similar to their kitchen cabinets). The difference is that the Besta are 15 3/4″ deep instead of 12 3/4″ for the kitchen cabinets. The system comes in some suitable sizes but I am not sure if they are quite as sturdy as the kitchen cabinets (which has me a little worried especially if I fill them up with wine). I used Ikea’s Besta Builder and Kitchen Builder to get a general idea of my options. One of the benefits to the Besta is that with the deeper box you could close the cabinet doors even if it was full of wine. The kitchen cabinets would have to be left open without doors since the wine bottles are about 12-14″ long.
Option 1: I‘ve used the Besta for the 4 upper cabinets, plus a 5th cabinet that would sit on the counter and then a Besta shelf with legs that would sit on the floor. This would leave a gap above it and below the counter and I would loose the back 9″ behind it since it is only 15″ deep. I am also liking the dark brown/black boxes with the white door.
Option 2: Similar layout to Option 1 but with open shelves for wine storage and bright red shiny doors. I am thinking if I went this route I might use white boxes instead. hmmm…
Option 3: This is using Ikea kitchen cabinets. The three upper cabinets to the left would be open (without doors). The lower 3 cabinets represent the safe, the fridge & the freezer. This would work although I would end up with white boxes and I’m not sure which door I would use since they discontinued my favorite door.
I also put the elevation and plan into autocad to check some dimensions. Now that I have double checked the measurements I can pick a fridge and freezer (which I have been reluctant to do until now). It also shows me that I’ve got to deal with the gap above the cabinets. This section of wall has plywood instead of the horizontal beadboard, so I don’t think it will look nice if I keep it exposed. Depending on the color of the upper cabinets maybe I will paint it to match. hmmm…so much to decide.

