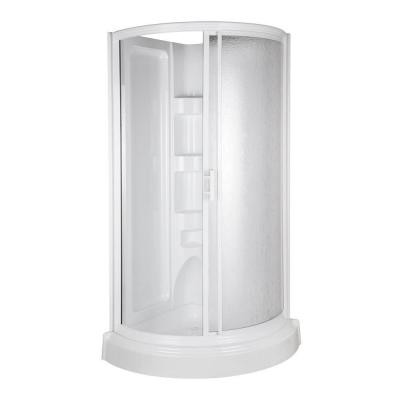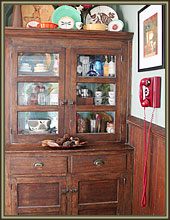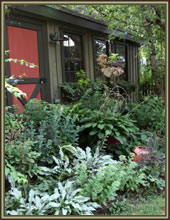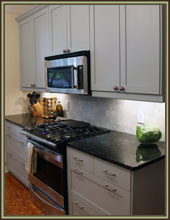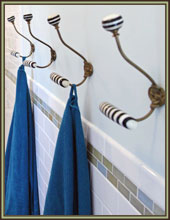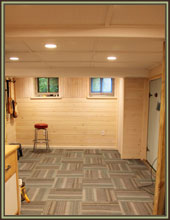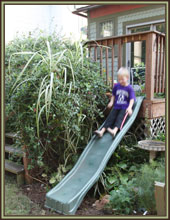It has been a crazy couple of weeks here. I had a big presentation to put together at the office, had to call lots of contractors for work (not a fun job!), taught 2 architectural studio classes, had a Zoning Hearing Board meeting, worked on the basement, had a long overdue Mom night’s out with my Mom Group, and tried to keep the kids happy all while not pulling my hair out. Mr. S was really helpful with the kids, including putting them to bed without me several times (it is really hard for me when I miss bedtime). My head is still a big swirly mess, but I am hoping to regain my sanity starting today.
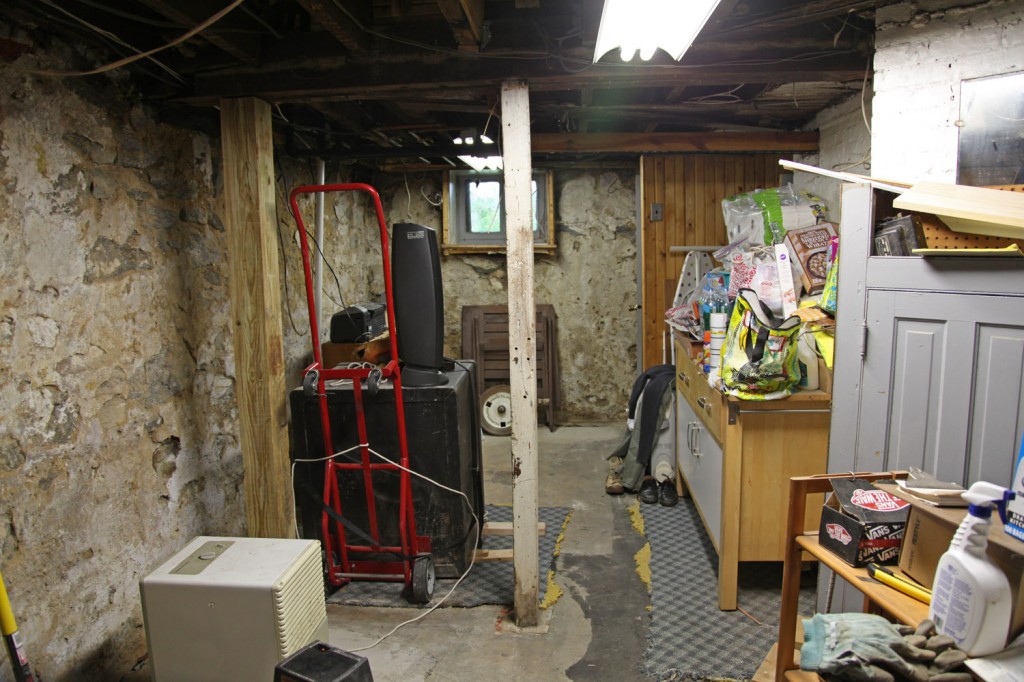
Basement Progress: The non-load bearing part of the wall between the 2 main spaces has been removed as well as the rest of the wall on the left. The column on the left is the temporary one we added in September. The one in the middle is original. We will be adding a new column near the temporary one and one to the right (near the Ikea island) and removing the one in the middle per our structural engineer's recommendations.
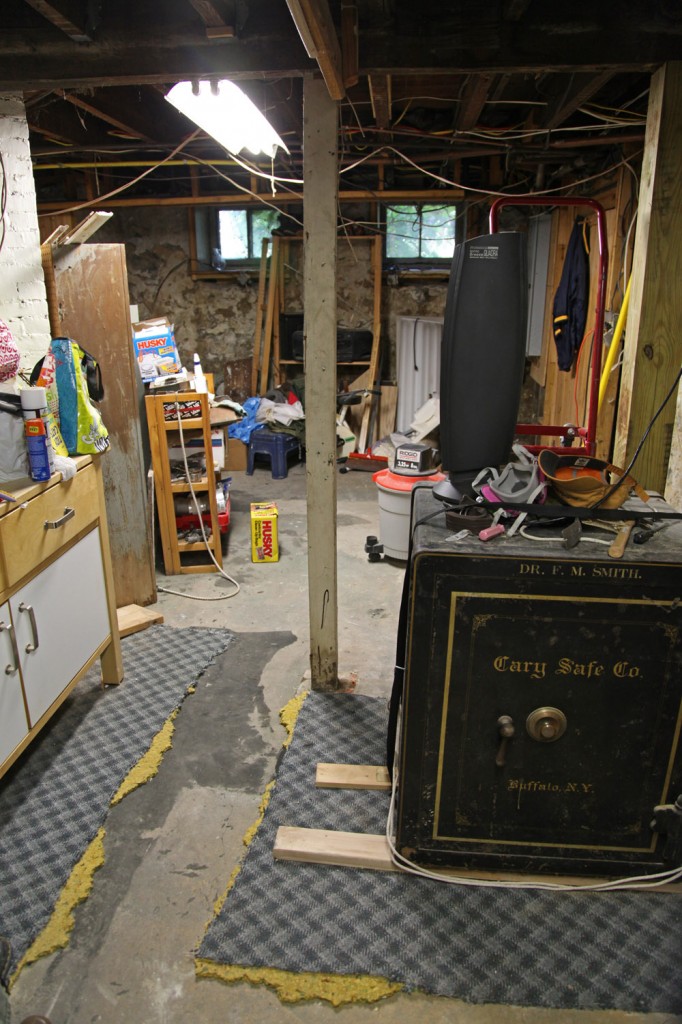
Basement Progress: The wall in the distance has been completely stripped. You can also see our lovely (but extremely heavy) vintage safe (it came with the house). Column in the middle to be removed after the 2 new columns are installed.
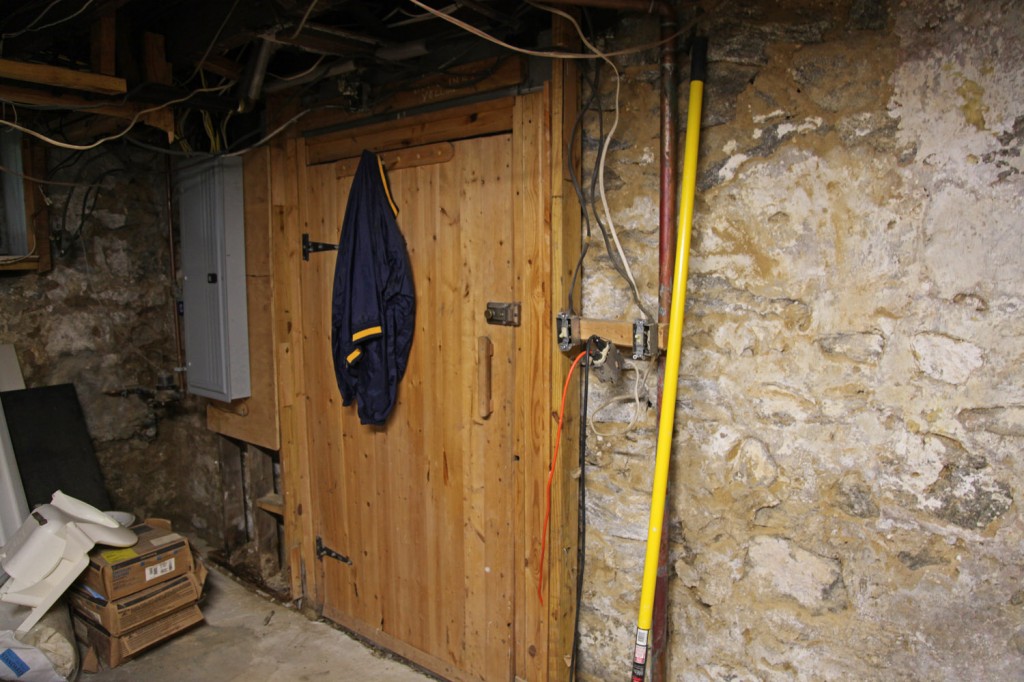
Back door with stripped foundation walls. I actually kind of like the looks of this. Although we need to seal off these walls, they have a beautiful quality to them. I also like the beadboard and stone together. Very rustic farmhouse!
Mr. S was also busy this weekend in the basement! He has been very inspired to get the basement stripped back to its original foundation and I have been finding it is surprisingly rewarding to clear out the basement. We also had the plumber over to start mapping out the demolition of the old plumbing in the disgusting basement bathroom (so ugly in fact that I can’t show you a picture). Once we get the bathroom plumbing capped (hopefully later this week) we can start to figure out the new plumbing arrangement for the bathroom down there (which has to be done before they install the french drain and new skim coat on the floor). I also need to start looking at shower stalls. I am thinking of that opens at the corner. Maybe like this…
For the bathroom we will also be using our old vintage sink that use to be in our upstairs bathroom (yeah, free and cute!). We are still deciding whether or not we will reuse the existing toilet. hmmm…. More decisions to make!
Also on the list this week is getting our Electrician over to remove some of the old wiring and our contractor to see about adding the new columns and their foundations.
P.S. Andi and Neil’s kitchen is finished (well except for the pretty accessories) and I am going to head over there to take some pictures. So stay tuned for an update later this week!

