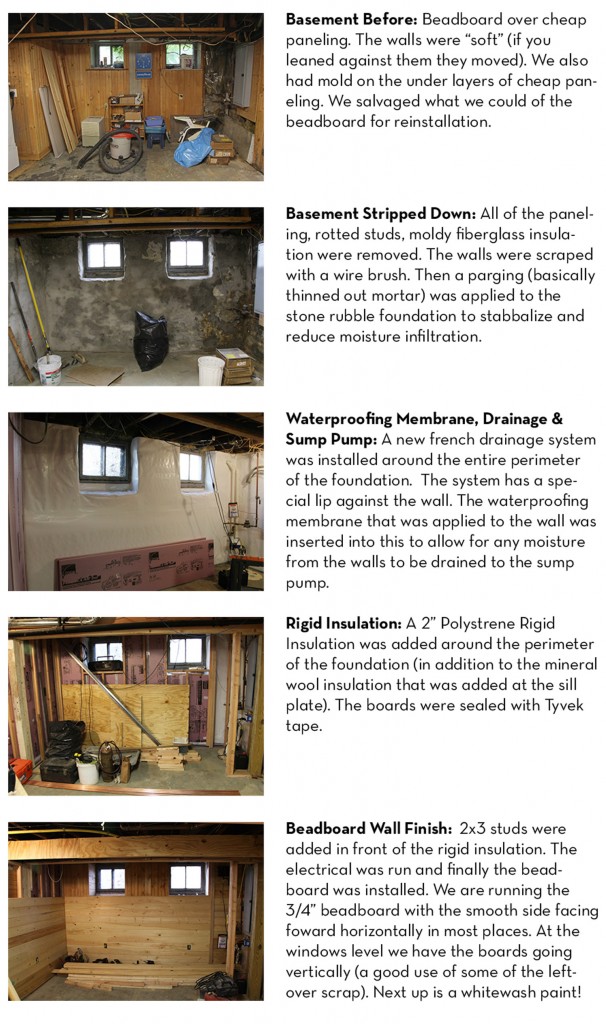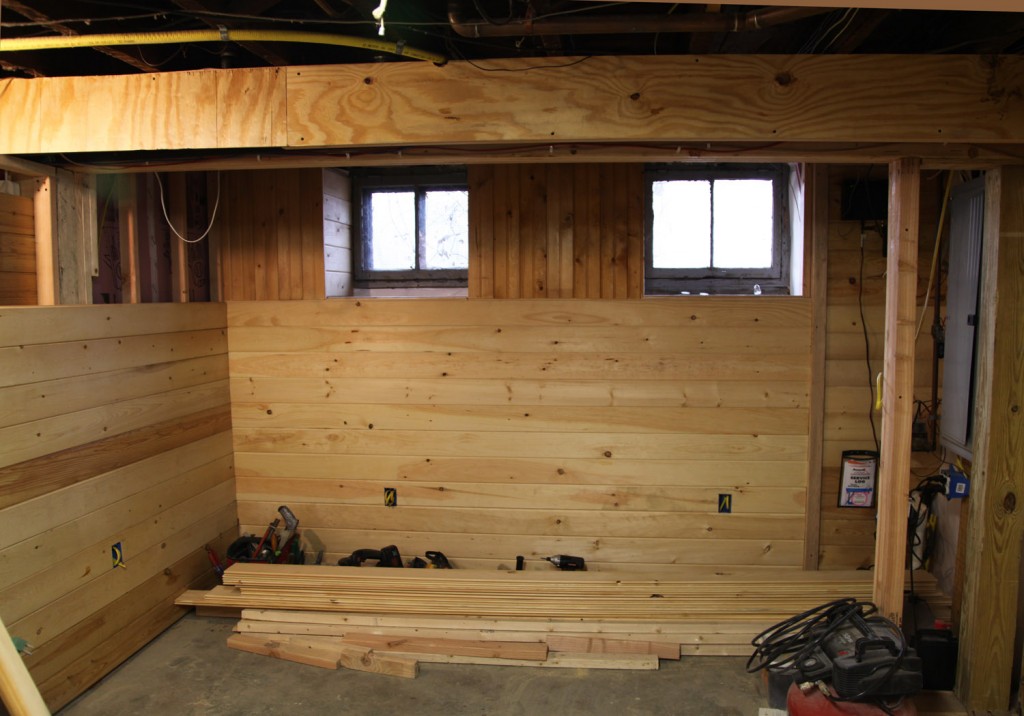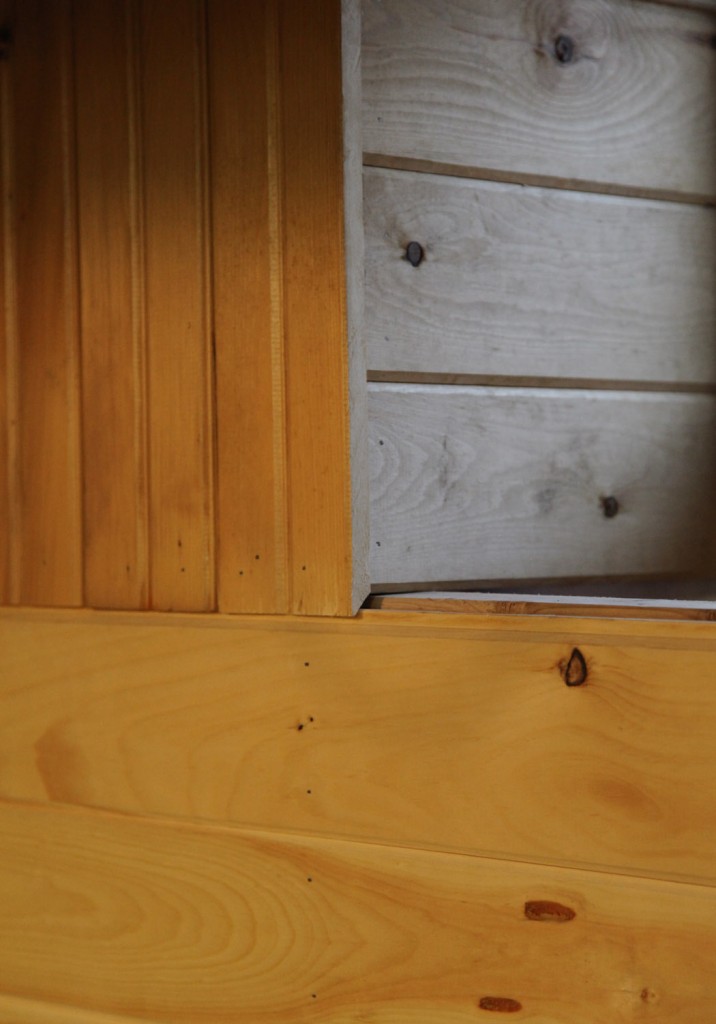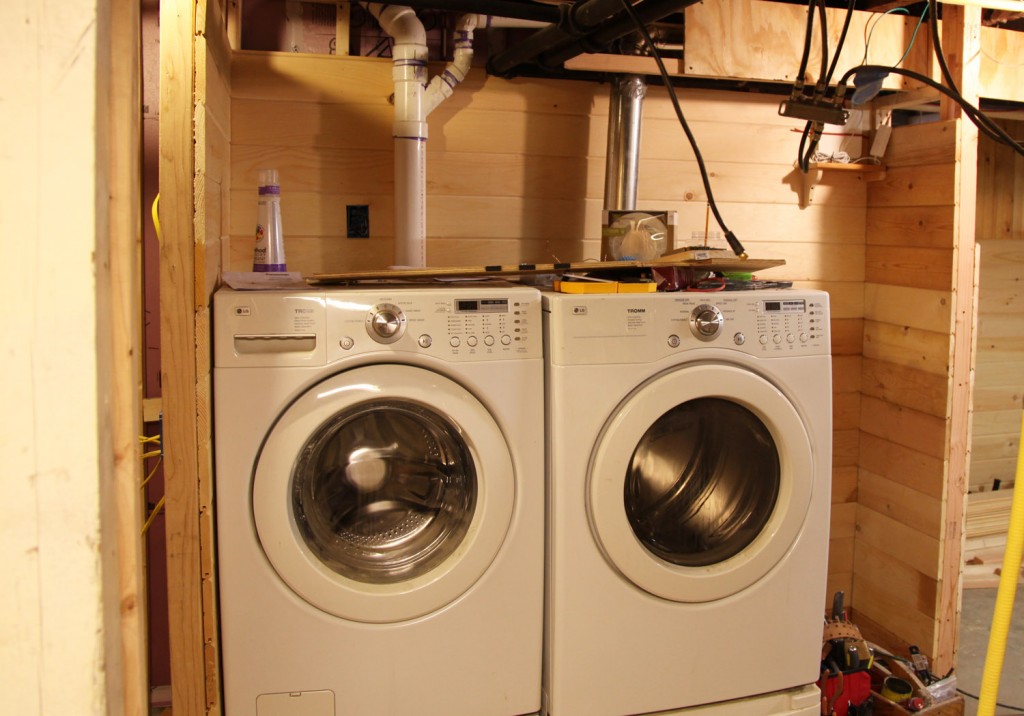My contractors have been busy downstairs! They are busy installing the beadboard, finishing up some of the electric, and getting further along on the bathroom.
I thought I would give you a recap on all of the process for getting to this point.
 It is a little sad that the current state doesn’t look that different from the old walls (at least in the photos). However it feels totally different in person. Before the details close up always looked patched together (the previous owner really liked to literally nail small pieces of board together). Now it is rock solid and detailed beautifully.
It is a little sad that the current state doesn’t look that different from the old walls (at least in the photos). However it feels totally different in person. Before the details close up always looked patched together (the previous owner really liked to literally nail small pieces of board together). Now it is rock solid and detailed beautifully.
I let my contractor figure out the best way to detail the connection between the horizontal and vertical beadboard. He went with a simple 45 degreee cut that looks great! He has also been scoping out 3 home depots to find the best pine beadboard pieces for us.
We finally have an actual laundry area (the washer and dryer has always been somewhat randomly placed in the basement). There is enough space to the right for a 2′ wide x 1′-6″ deep shelf which I am super excited about! There will be a soffit installed towards the top of the area and I am planning on painting the ugly PVC piping to match the walls. I think I may leave the metal dryer vent exposed, since I don’t mind a little bit of metal.
I have also started to play with some watered down paint samples. I might try a bigger sample behind the washer and dryer this weekend.
I hope everyone has a great weekend!
* To see all of the posts about our basement click here.





