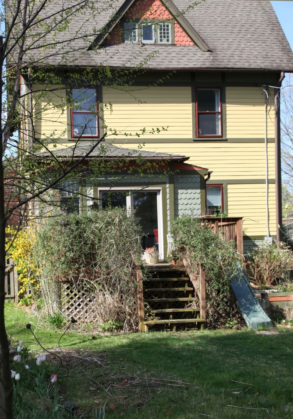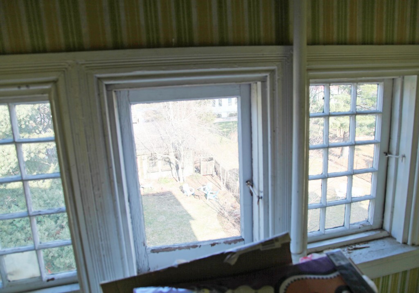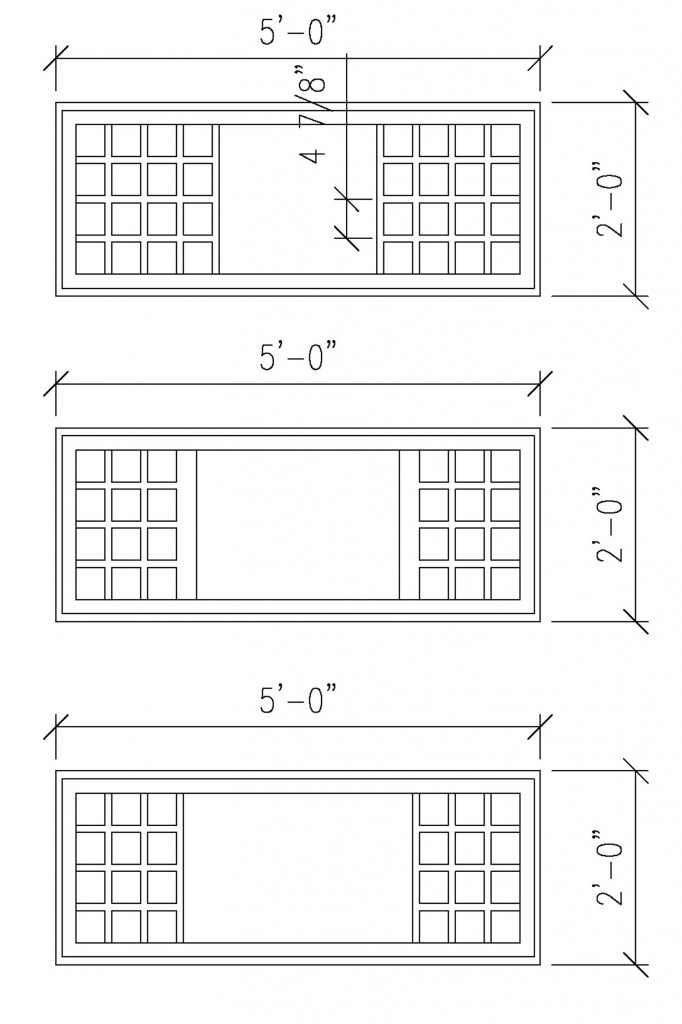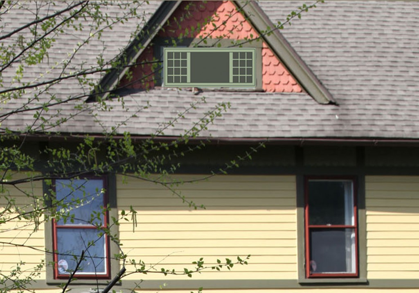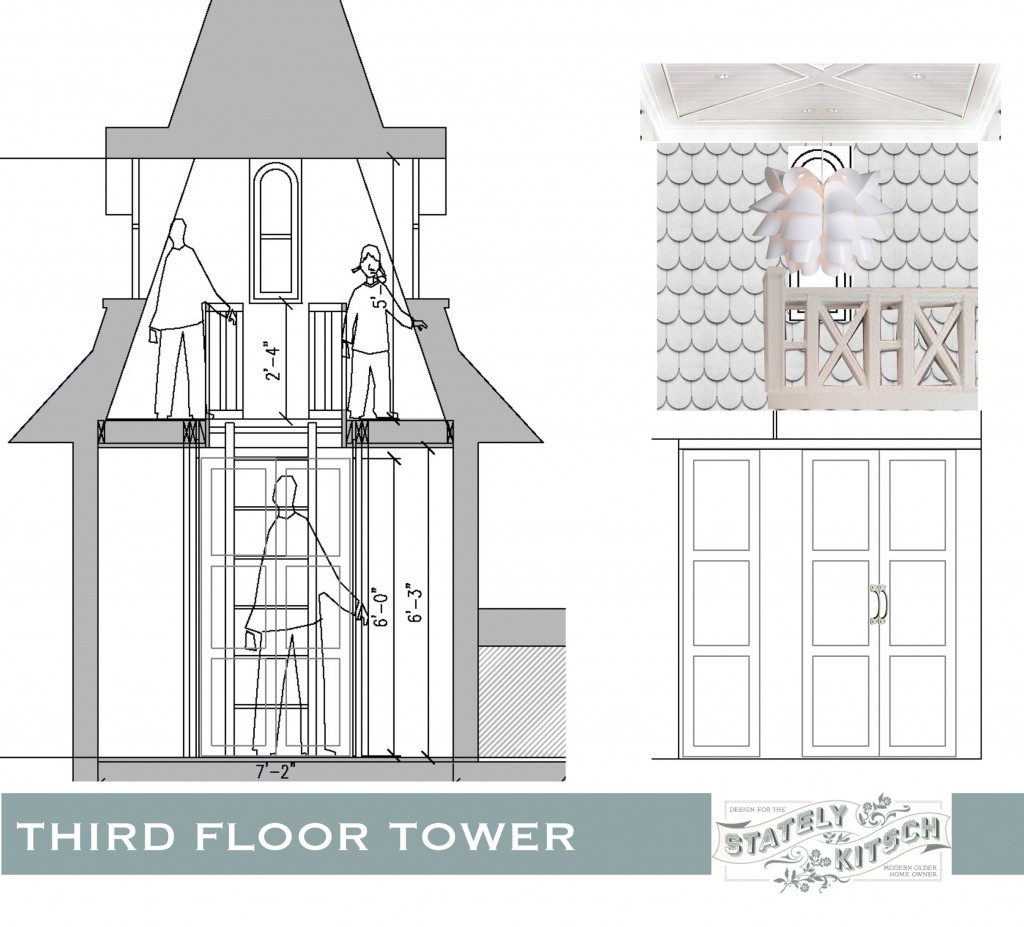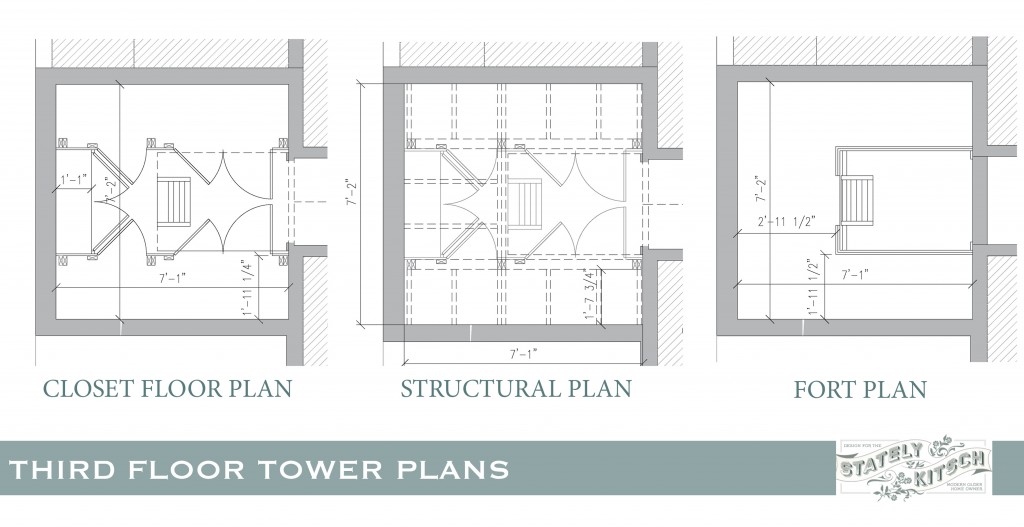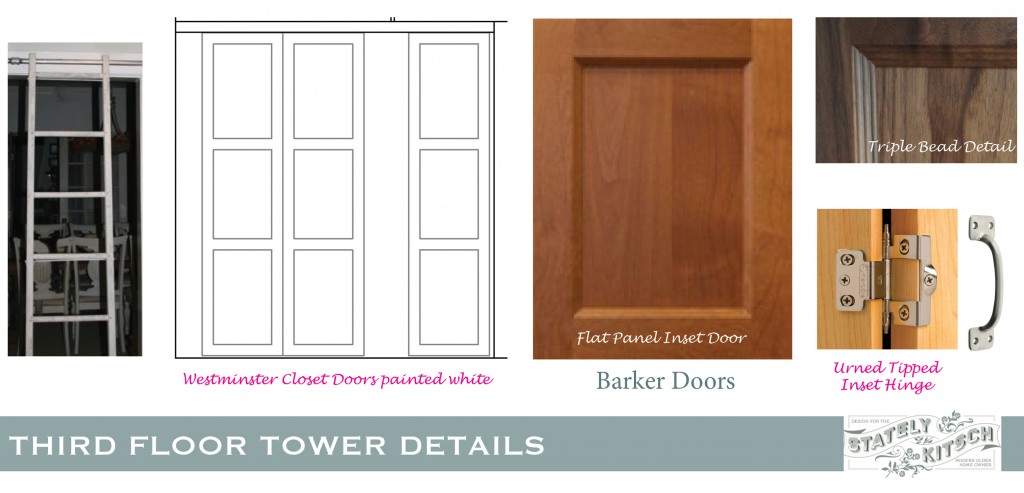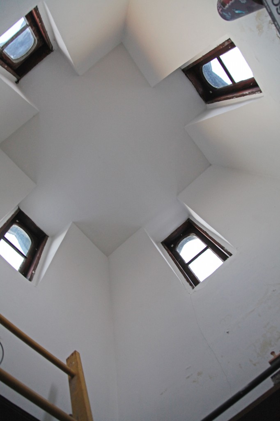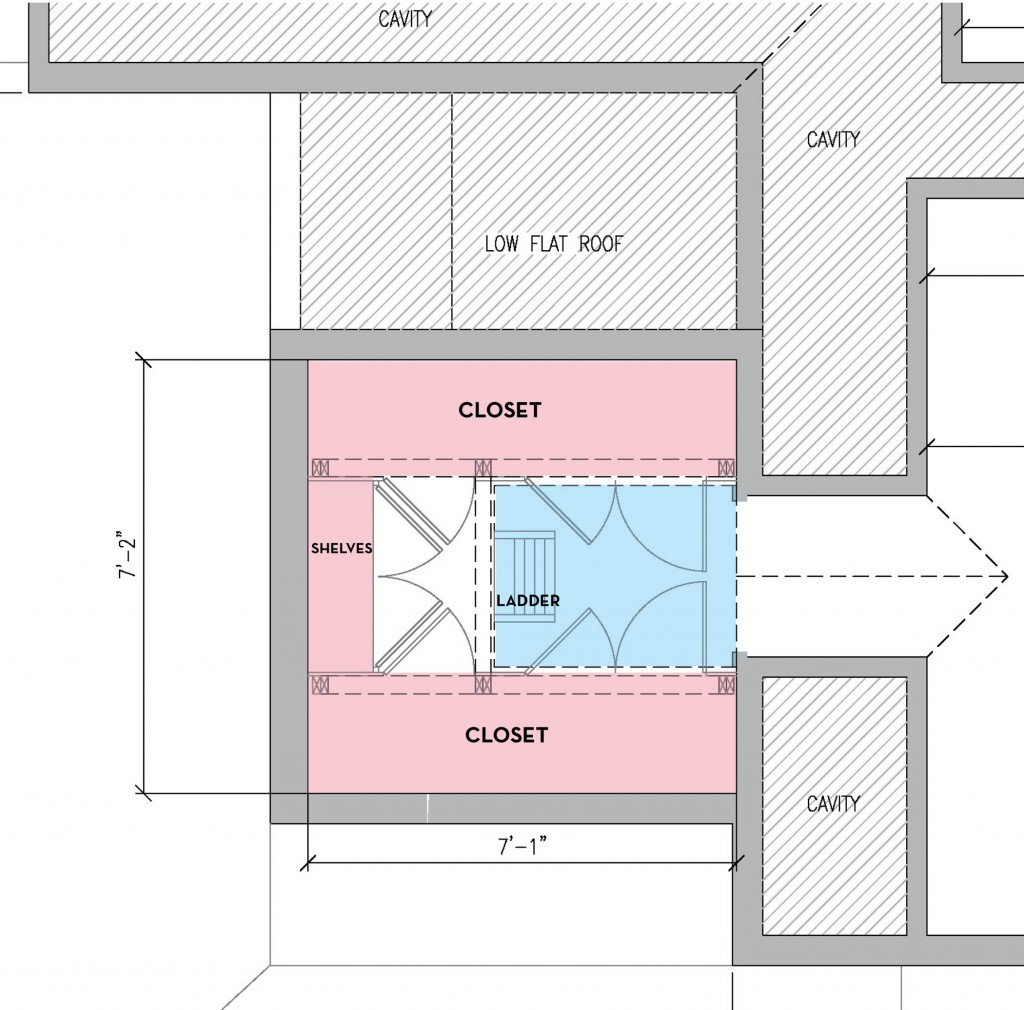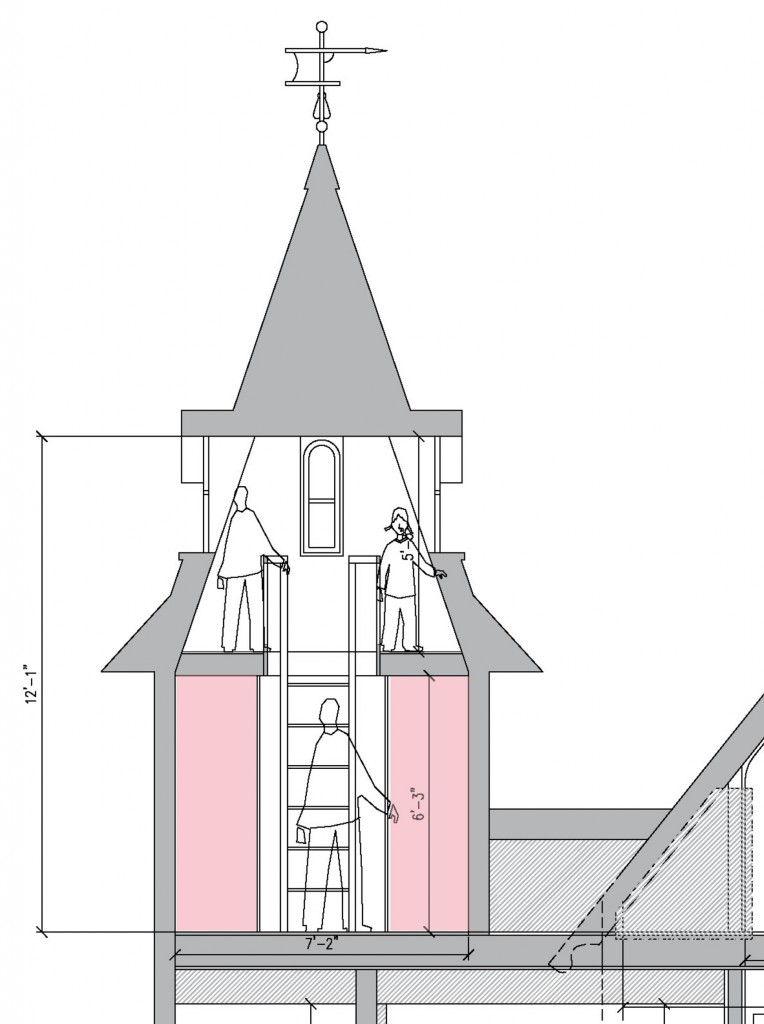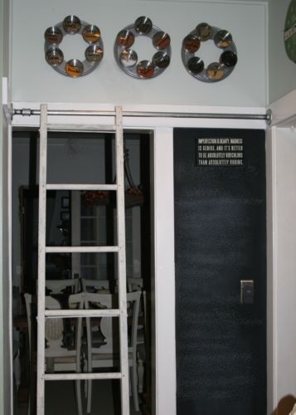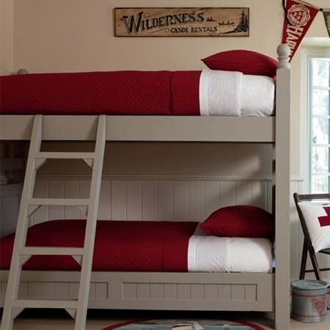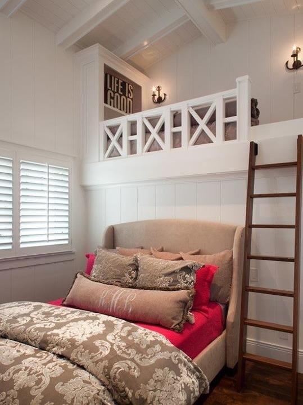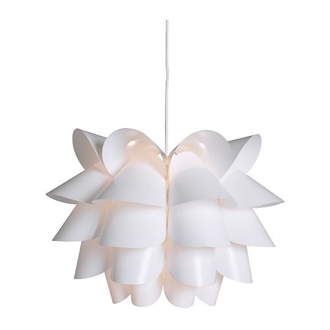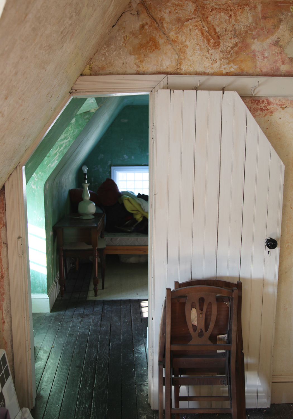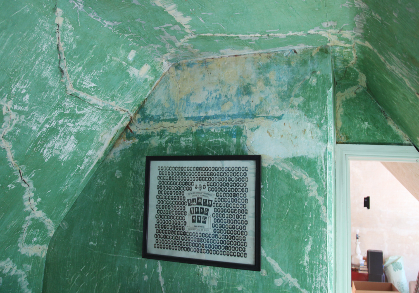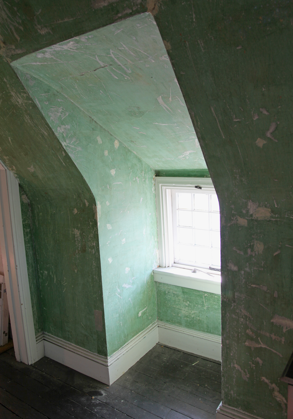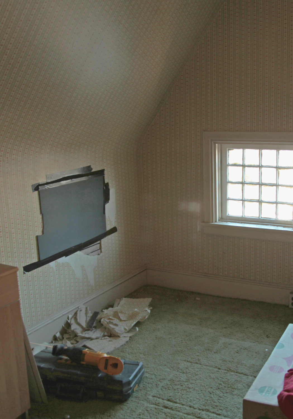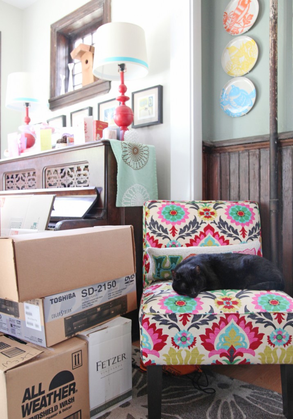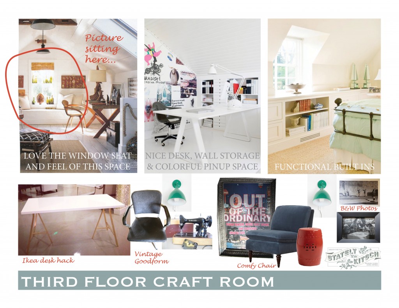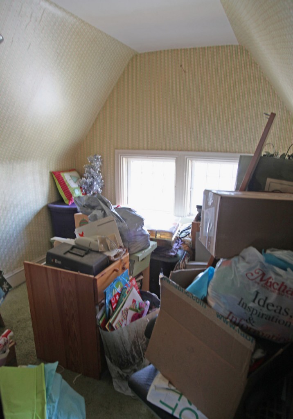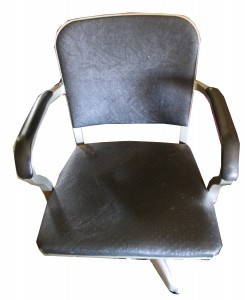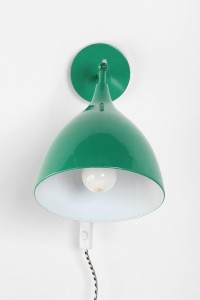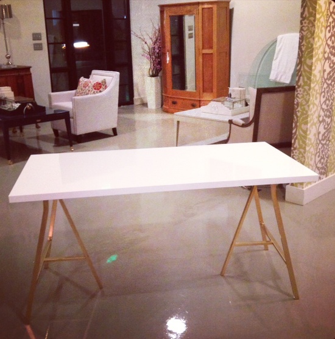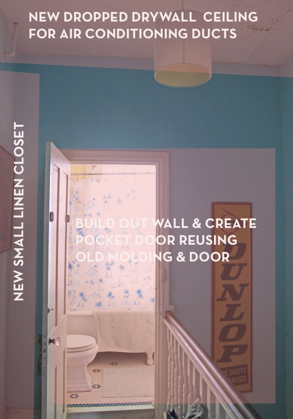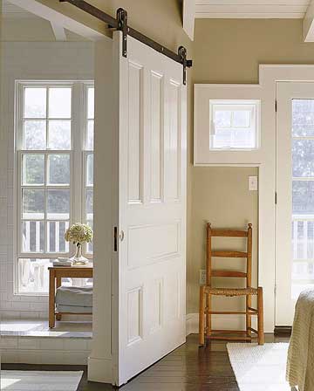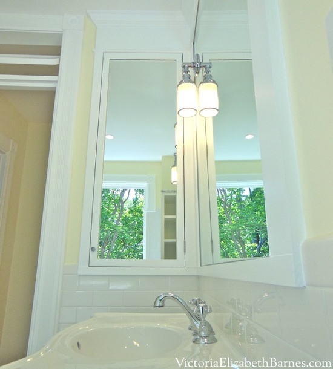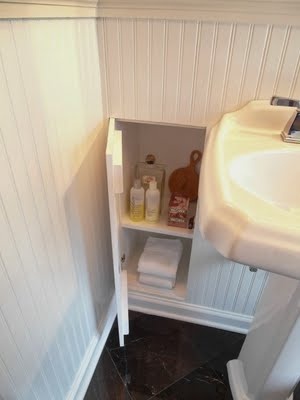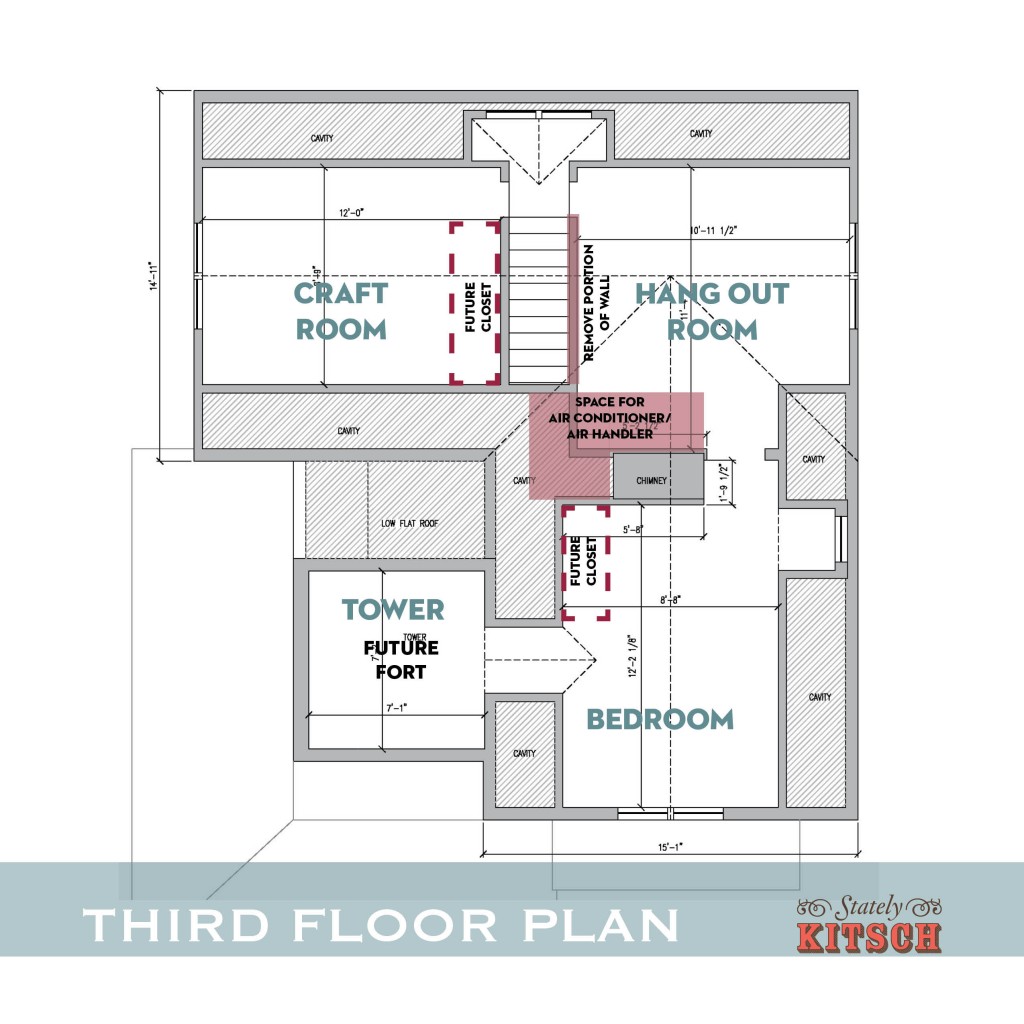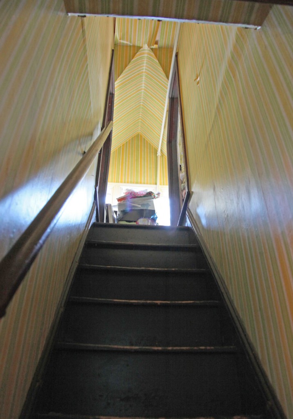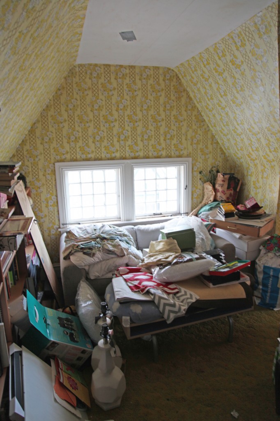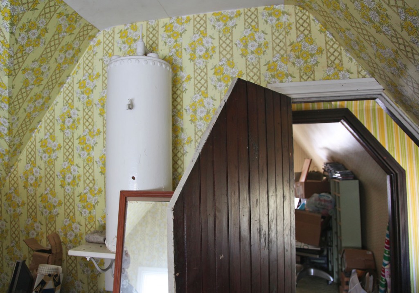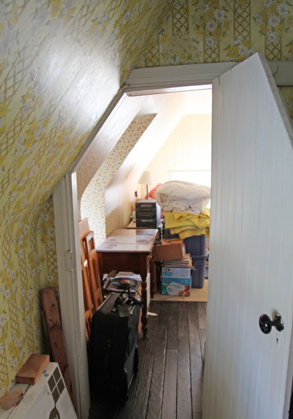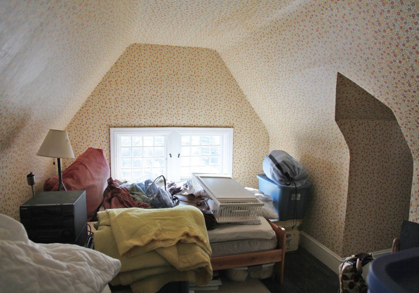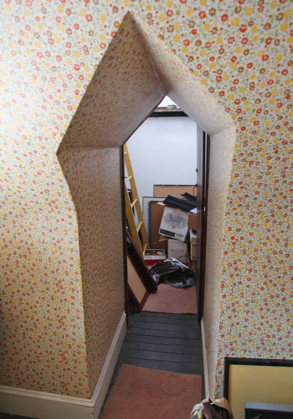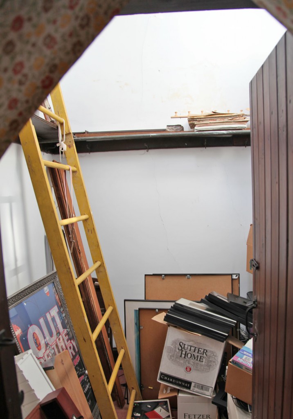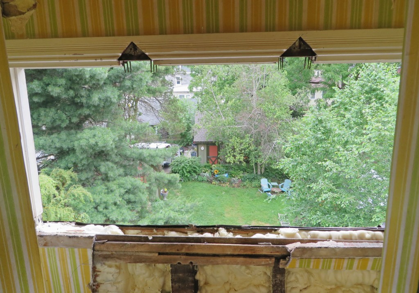
Sorry for disappearing. Life has been much more hectic than I would like. I’m still not sure how I am going to get everything done on my ever growing list, but I thought I would update my lovely readers on the house. The good news is that we have air conditioning! Kind of crazy for our old beauty. We like to think of it as a 125th birthday present. I’m still not completely convinced that it will be able to keep up when the hot weather really shows up, but fingers crossed it will do the job.
Meanwhile my roofer is almost finished except for 2 important spots. The current hot spots are the old windows on the back dormer. The sill was completely rotted, so my roofer handed the work off to my carpenter. He had to disassemble the frames and sill on both the inside and outside. He has replaced the sill but we are currently left with a large hole and some important decisions to make.
I had planned on restoring the 3 small casement windows, but they are in pretty bad shape. I also talked to a window restorer who warned me that they charge by the linear foot of glazing putty. And we have 31 panes just back here! Eeek! He also said that he had a 3 month backlog! For the the front of the house there is no doubt that we will restore, but back here it isn’t so clear. I’m in the middle of weighing the options, while a piece of plywood holds the spot.
Mr. S. has left it up to me to make the decision. Currently I am leaning towards replacing them with a single awning window. Before you roll your eyes or think I have lost all of my old house cred, I am looking at a custom wood window by Jeldwen with a similar mullion pattern. We went over to the showroom to get a better look.
I am pretty torn since I am always telling people to keep their old windows. Over the years we have replaced some windows, due to sizing issues but never one strictly to be replacing it. Of course the third floor windows have been taking a beating for the past 125 years without storms. Above are a couple of patterns that I am considering. The thinnest mullion that they make is 5/8″ wide. Our current ones are about 1/2″. The smallest that they can make the pattern is 4″, our current ones are closer to 3″. I am leaning towards the middle one right now. What do you think?
PROS For New Window
-Single awning window will actually increase the visible glazing.
-Awning window will allow for us to keep the window open in the rain to help exhaust out out hot air in the summer.
-It will be less expensive than restoring the existing windows
-I can get it clad in aluminum in a matching color so I won’t have to repaint it for a long time
-I won’t need to install an interior storm
-We can still reuse the existing interior window trim to match the other windows.
Cons For New Window
-Not Historically accurate.
-The window will still look different than the original windows.
I am off to give the supplier a call to get a quote. Stay tuned!

