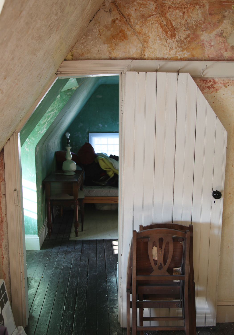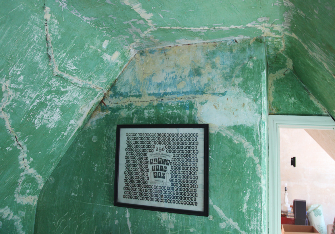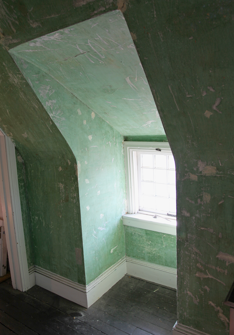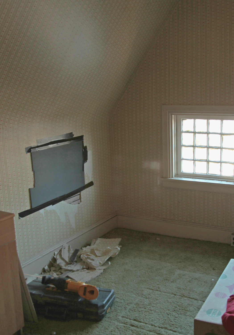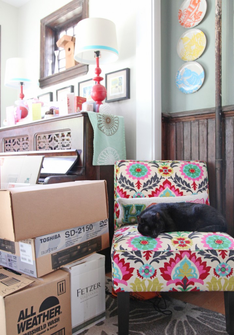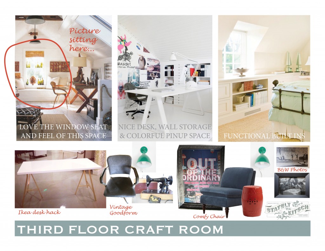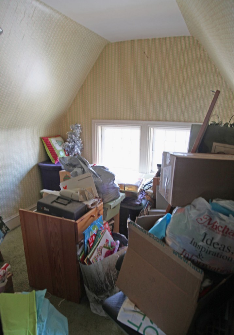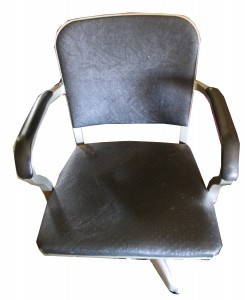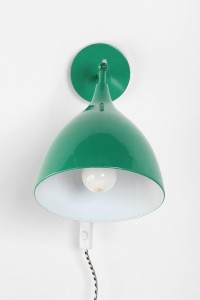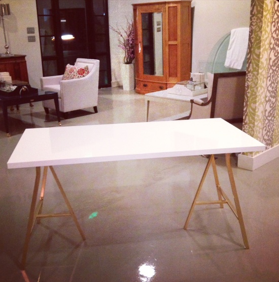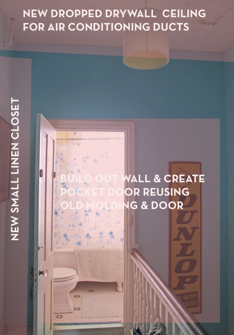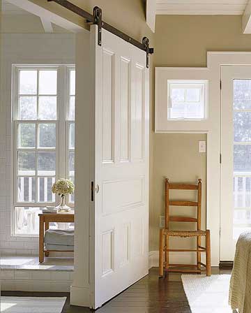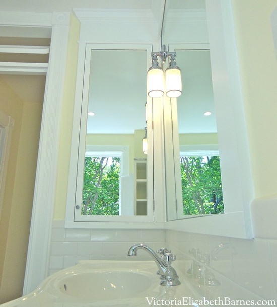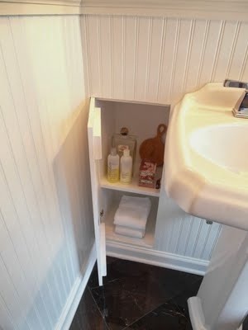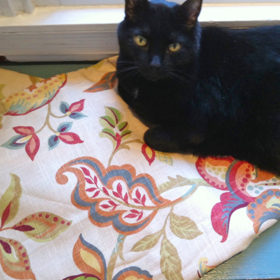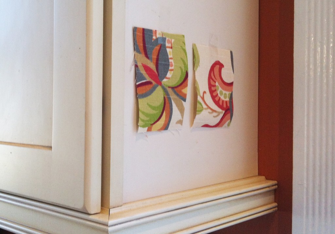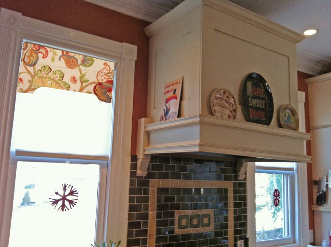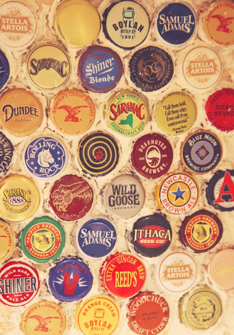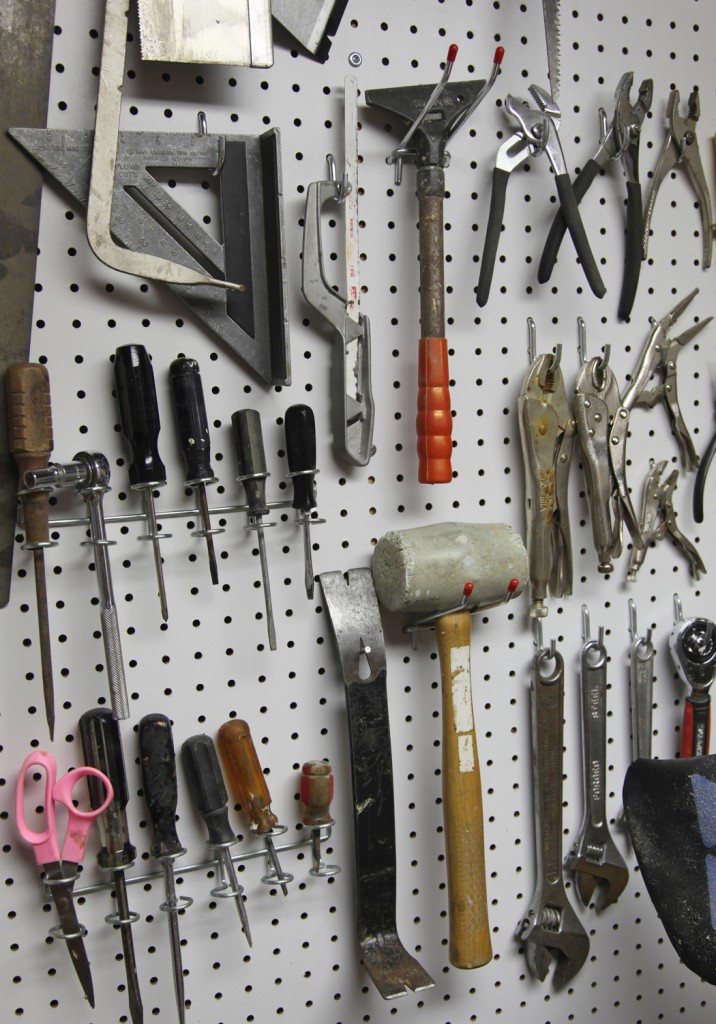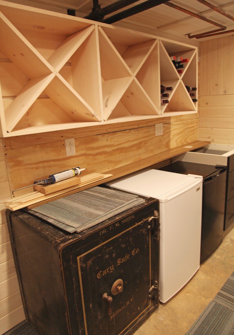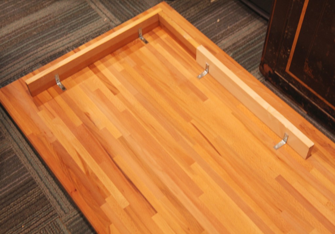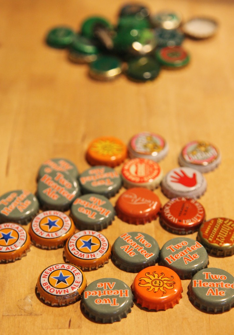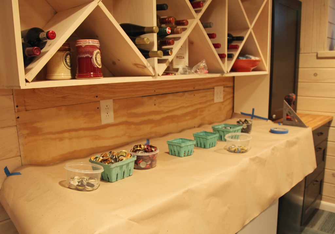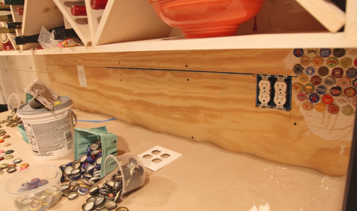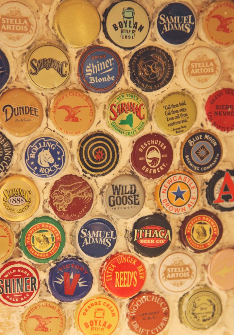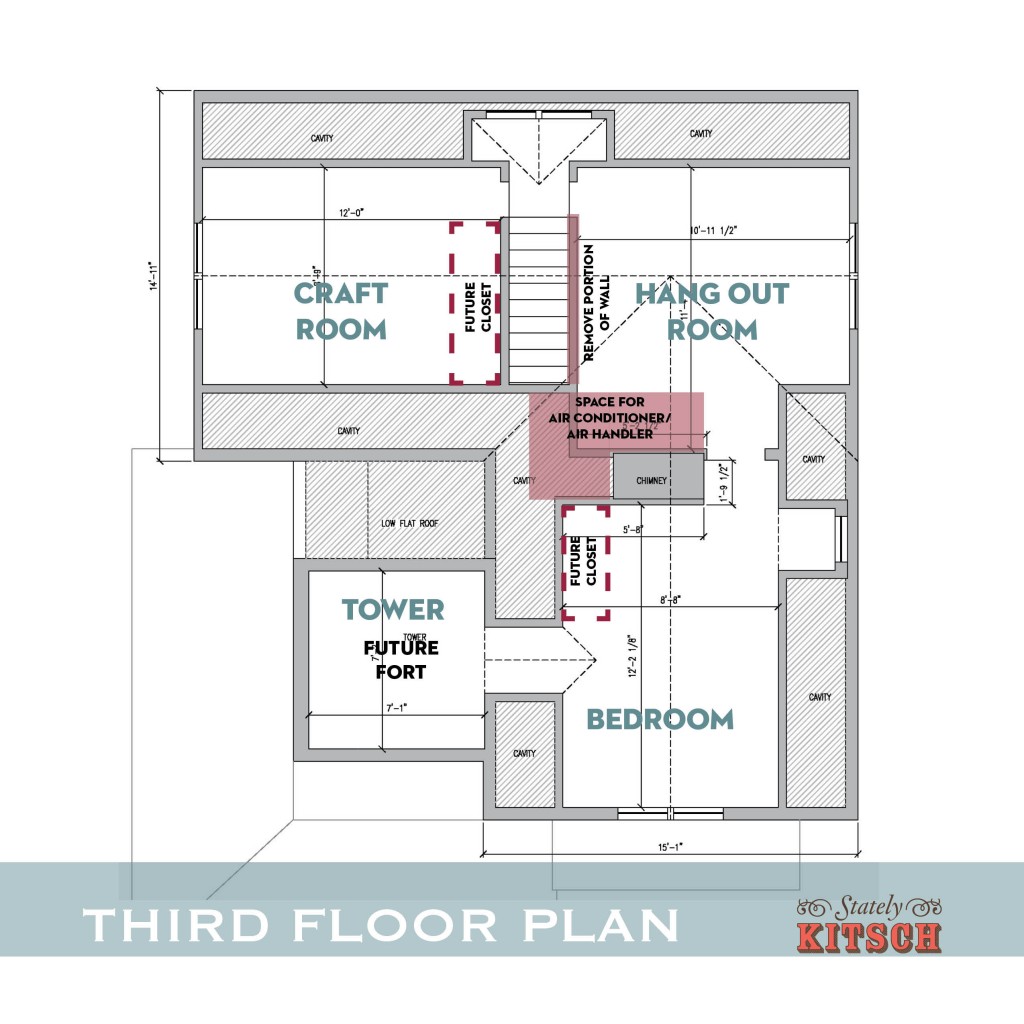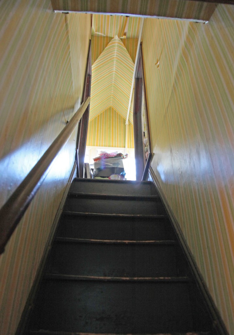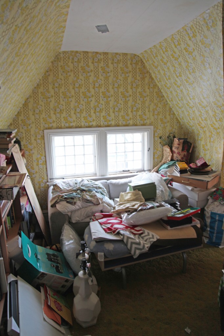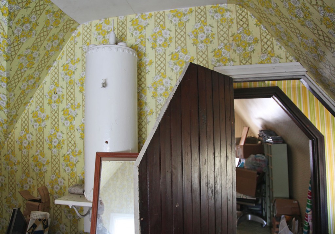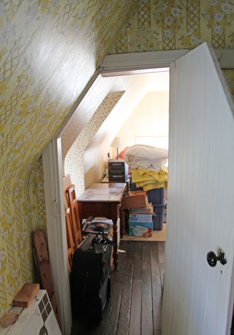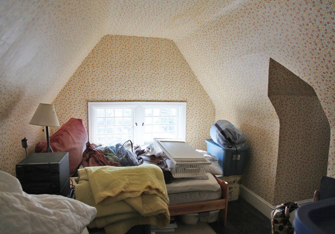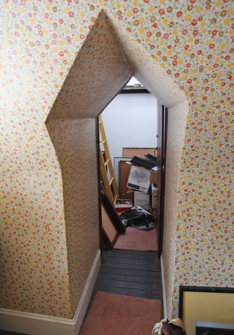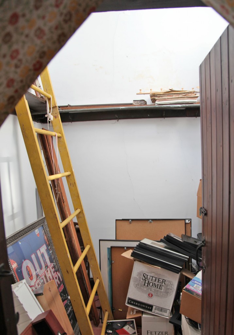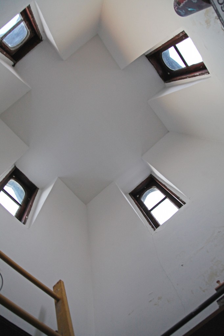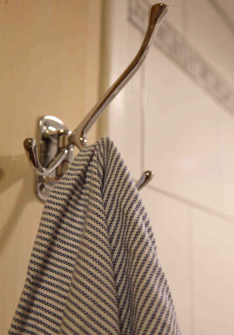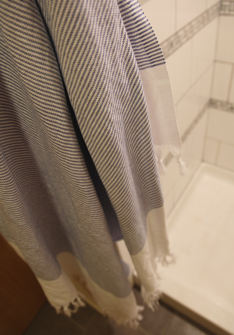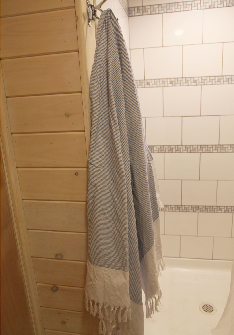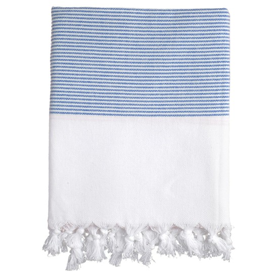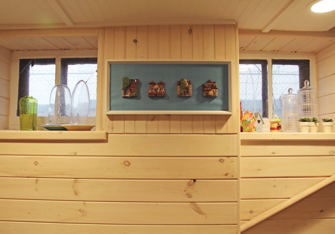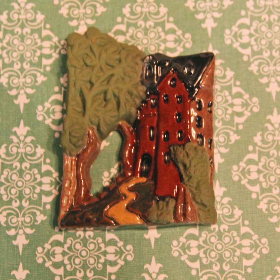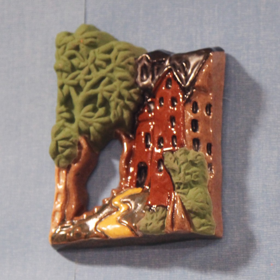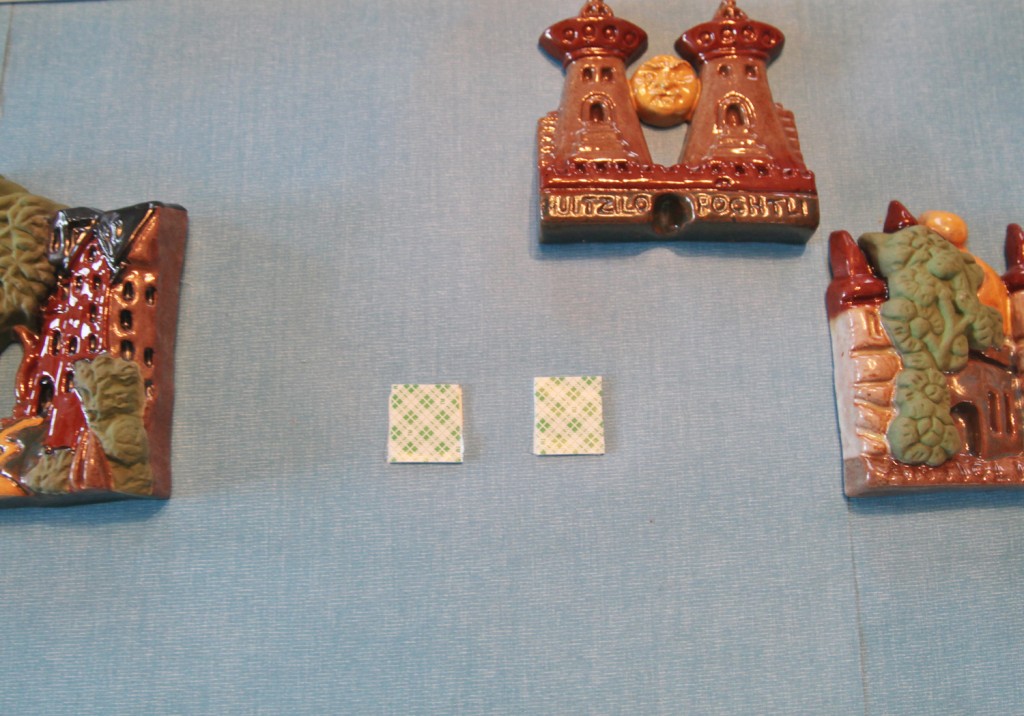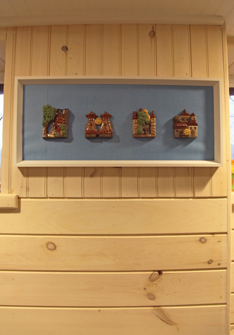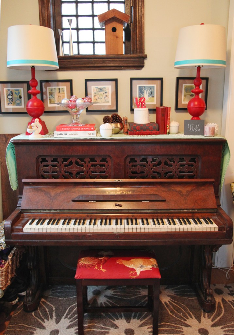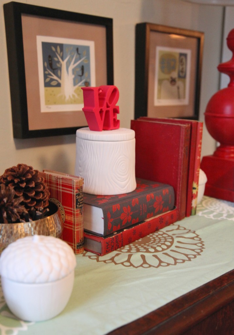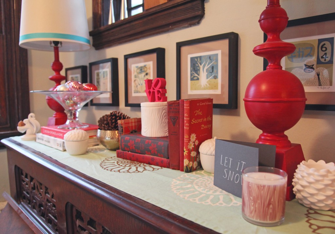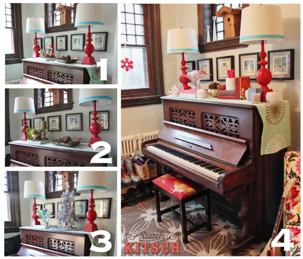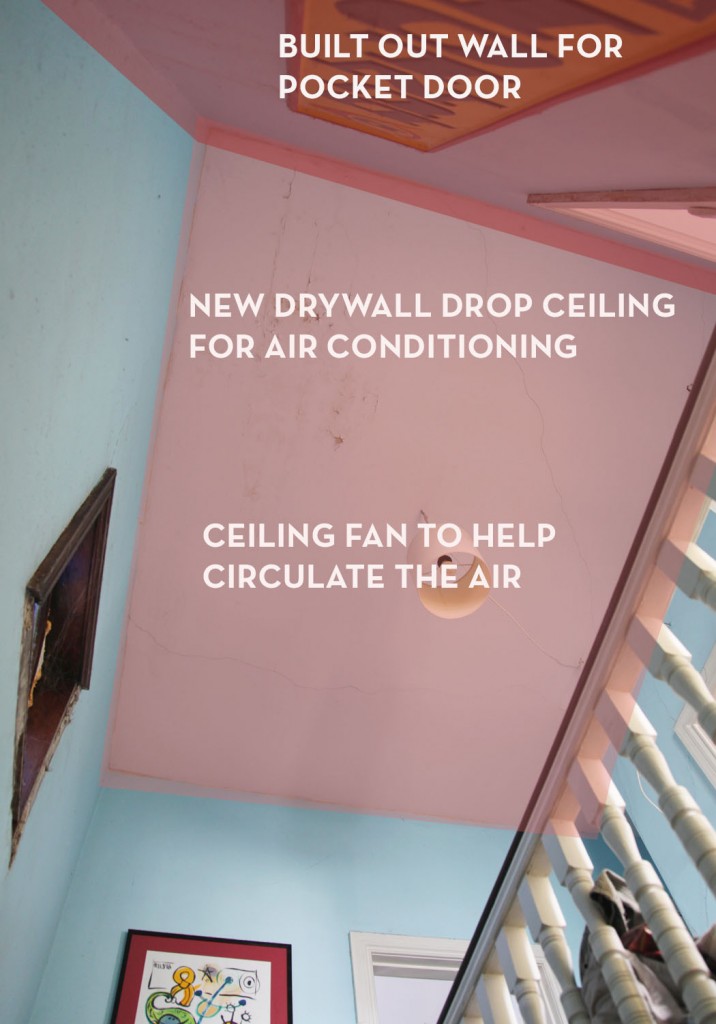
I mentioned a couple of weeks ago that we are looking into installing air conditioning in the house, namely in the second and third floor. I am pretty much sold on the concept of running it in our second floor hallway ceiling and then installing a new lower drywall ceiling below. This would allow us to keep the ceilings in the bedrooms high while sacrificing some height in the 9 1/2′ high hallway. As you can see it would also solve the existing ceiling issues left over from a leak years ago. I still need to call in some air conditioning contractors to see if they agree with my strategy. Of course to make all of this work there are a bunch of other things that also need to happen (in a specific order). As with these types of project scope creep is inevitable. This project I imagine will take us most of the year to complete (with some pieces taking possibly longer). We are hoping to be able to have air conditioning by summer (fingers crossed!). So even though the weather is absolutely freezing here, I am thinking about more cold air.
House To Do List 2013
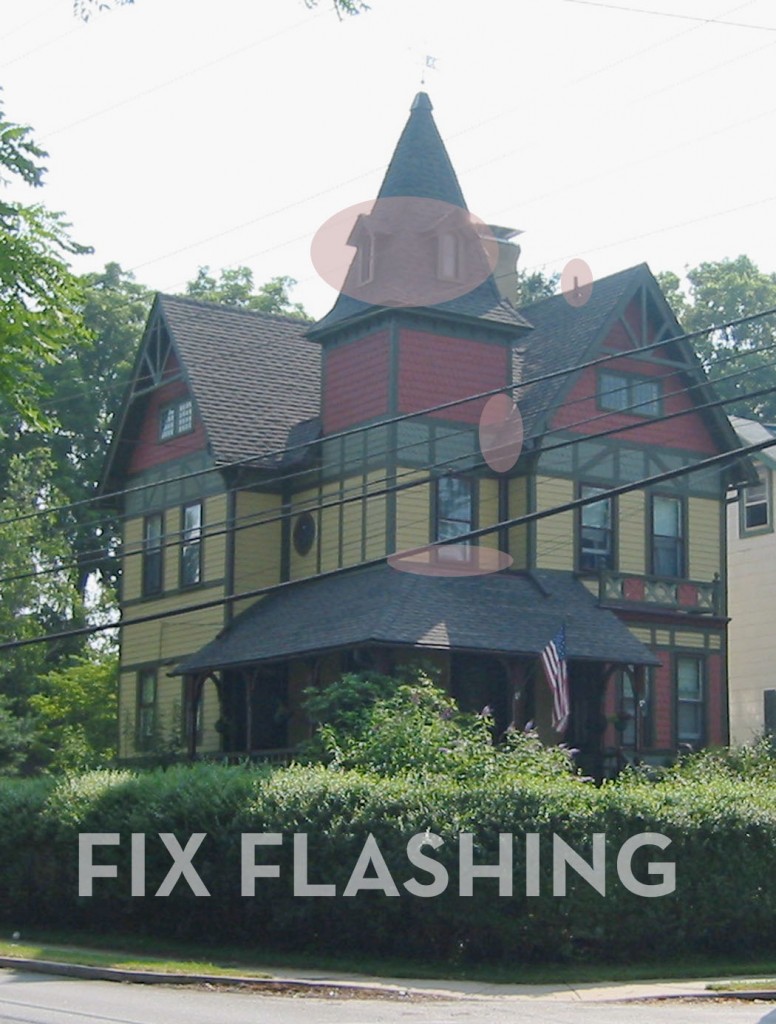
Step 1. Fix roof flashing in several locations.
I should start by saying that we had the house re-roofed in 2001. It was the first big project that we dealt with when we bought the house. We knew that it needed a new roof, it still had the original cedar and then 2 layers of asphalt on top. It required adding plywood underneath (cedar is installed on thin slats). It also required several flat roofs to be replaced with membranes. Did I mention that they also replaced the gutters and the beadboard ceiling on the porch? So the downside. We went with the least expensive contractor. We didn’t really have too much of choice since the other contractor was twice the price (which was out of our budget) and I couldn’t get any other roofers to give us a quote. I actually saw a roofer pull up, look and then drive away. It was our first experience in the dangers of owning an old house (with a very steeply pitched roof). Needless to say our roofing contractor was in over his head and some of the flashing details were not the best.The main roof itself is actually fine (knock on wood) but there are several conditions that need help.
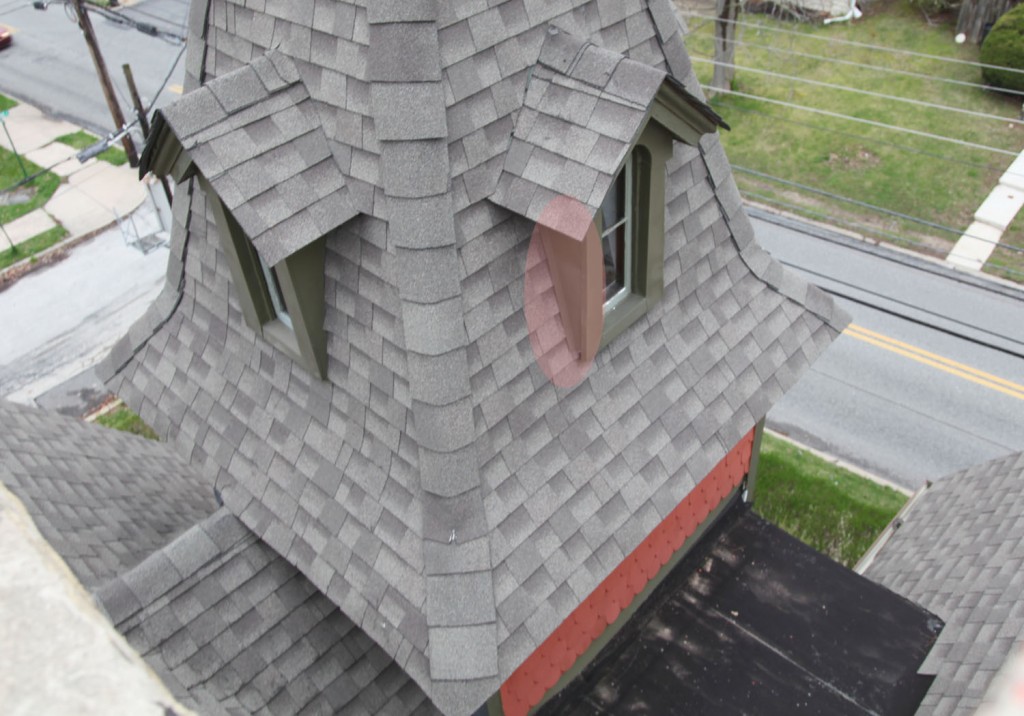
The biggest of these are the tower windows, (which are scary high). I actually got a look at them when the chimney guys were here and I got to take a ride in the fancy crane. Some of the windows were flashed incorrectly (i.e. the flashing was not installed behind the roofing material but in front). All of this work needs to be taken care of before we can proceed with insulating the roof. Of course this will have to wait until the weather is a little bit warmer.
2. Empty out Third Floor.
Since we don’t have an attic, the third floor has become a dumping ground. We don’t necessarily have to take everything out, but we do need to take a large portion of things out (a lot of which we just need to get rid of).
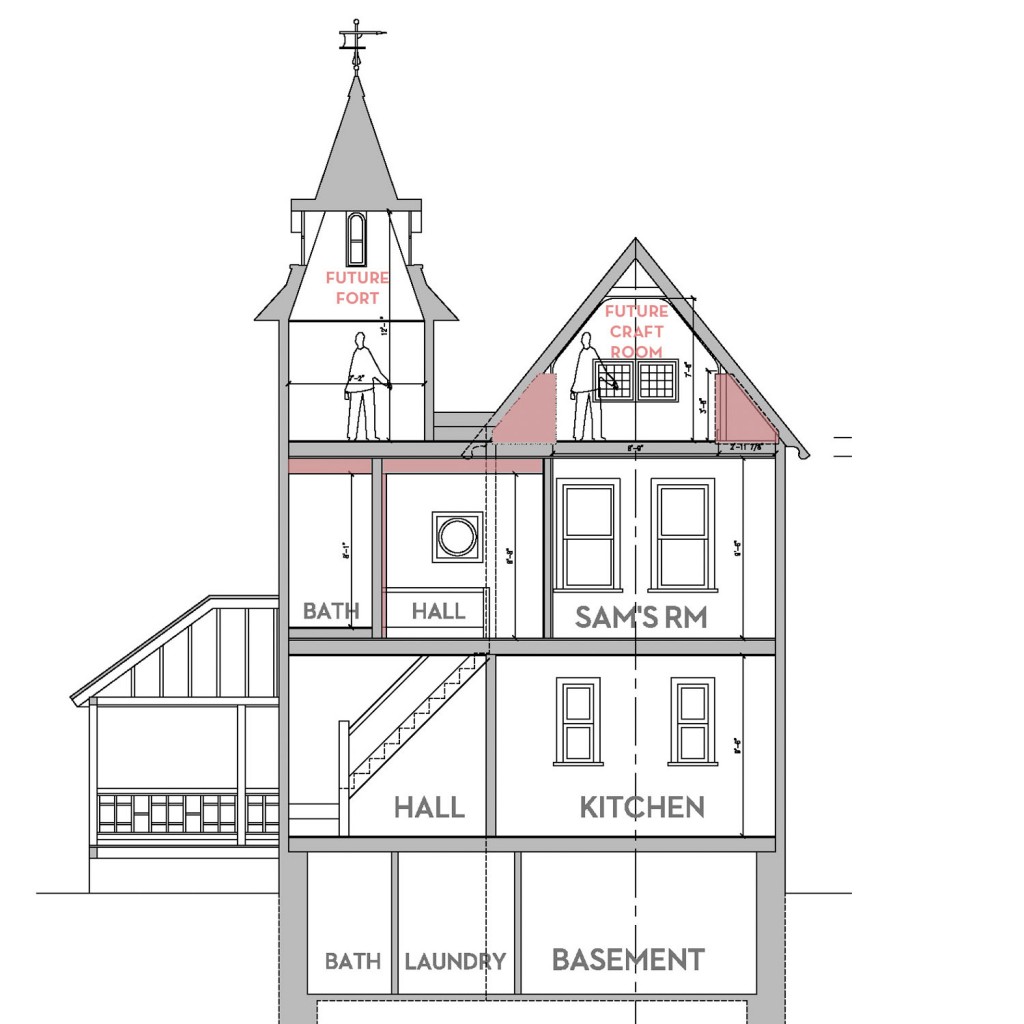
3. Demolish part of the third floor plaster eaves to allow for access for insulation and ducting.
Above is a section through the house at the hallway. The areas in pink are the spaces that we will be doing most of the work. It was a pretty good exercise to draw this up. Based on looking outside, we should have some extra cavity above a portion of the corridor. Interesting, very interesting! We are currently evaluating the best way to take out a portion of the lower plaster while keeping the upper portion in place.
4. Have the roof insulated (including sloped roof, flat roof over hallway and tower roof)
I am really hoping to use closed cell spray foam. It takes a very specific contractor to do this in existing walls. Fingers crossed we will be able to find someone.
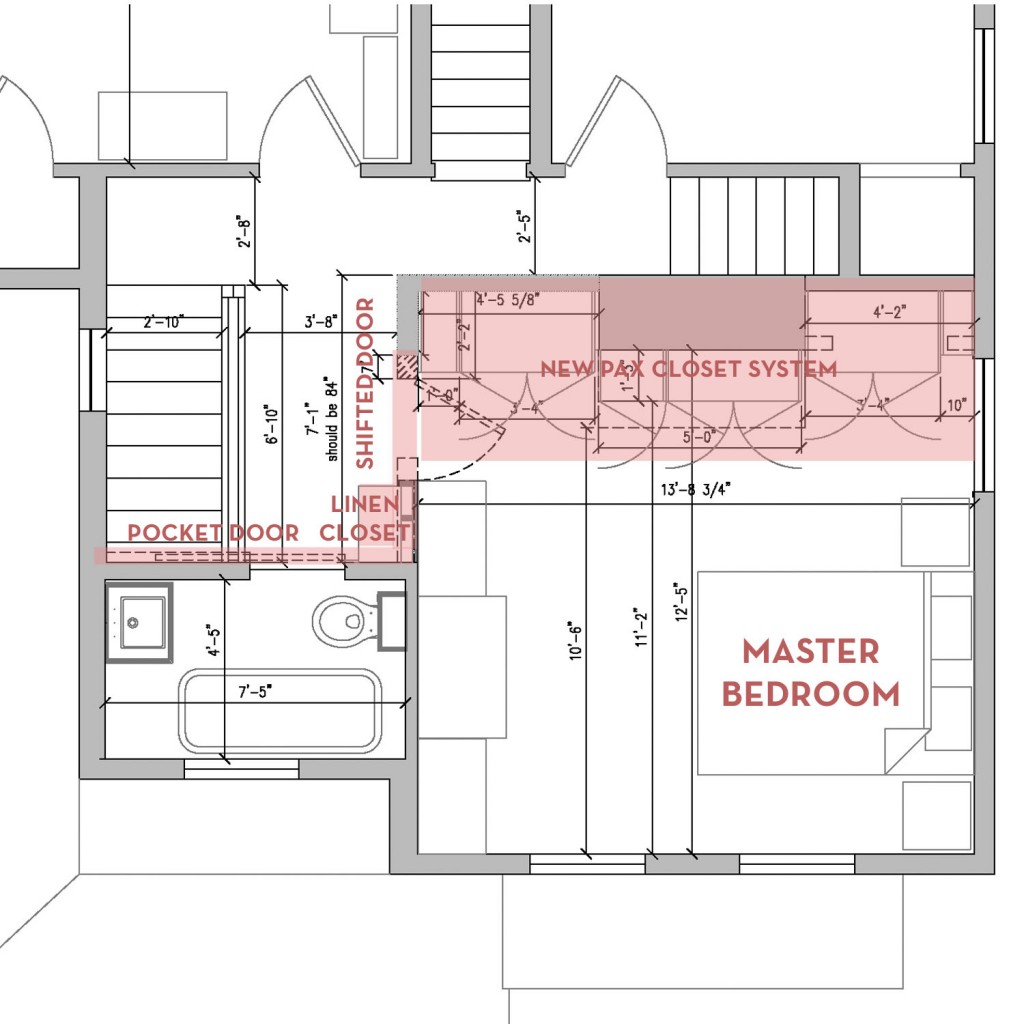
5. Demolish plaster in part of second floor hallway to allow for door to master bedroom to be shifted, to allow for new closet
To make the closet system work we need to shift the Master Bedroom door 7″. This will allow for a full depth Ikea PAX Closet System to be installed behind the door. I can’t tell you how much I dream of the day that this will be in place! We are also planning on running conduit in the wall that we are shifting for both the second and third floors.
6. Shift door to master bedroom and frame out for new pocket door for bathroom.
The wall to the Master Bedroom is structural, so it will need to be carefully structured.
7. Frame out area in Third Floor for Air Conditioning Unit
We will be adding a “closet” in one of the third floor rooms to house this unit. I still don’t know how big this thing will be. Hopefully not TOO big.
8. Run required electric up to second and third floor for air conditioning, ceiling fans and new third floor outlets.
9. Install air conditioning unit and ducts (in hallway and up to third floor through eaves)
10. Install new exhaust fan/heater in bathroom
I’m not sure whether we will need to drop the ceiling in the bathroom yet. I do want to install an exhaust fan/heating unit like the one in the basement bedroom. We will have to see what we can make work.
11. Install new drywall ceiling in hallway, master bedroom and bathroom.
This will require framing below the new ductwork, but I can’t wait until we have a lovely new ceiling and some ceiling trim.
12. Install new linen closet in hallway and pocket door for bathroom.
The pocket door for the bathroom is really important, to avoid this door from interfering with the shifted bedroom door. It also allows for a small linen closet. We are hoping to reuse the bathroom door and reusing a couple of old cabinet doors that use to live in our basement. We currently store sheets in our bedroom closet and the towel are in a basket in the bathroom. It would be awesome to find a place for these things.
13. Install new closets in Master Bedroom
Did I mention that I can’t wait for these? I dream of all of the cool pullouts that I ooogle everytime I go to Ikea.
14. Install new trim in Master Bedroom and finally finish painting all of the old trim white.
15. Design and Install storage in the eaves on the third floor.
This I’m sure will be a longer project, but I imagine all of that unused space!
16. Enjoy cool air conditioning.
Phew! I’m tired just looking at this list (and it took me 3 days to write this).

