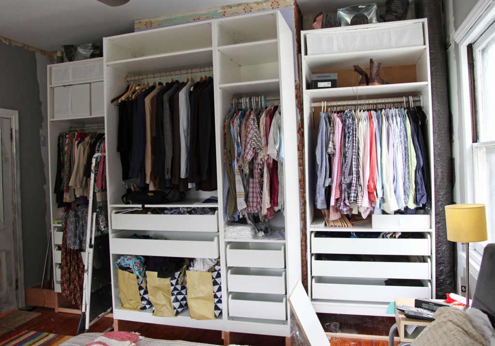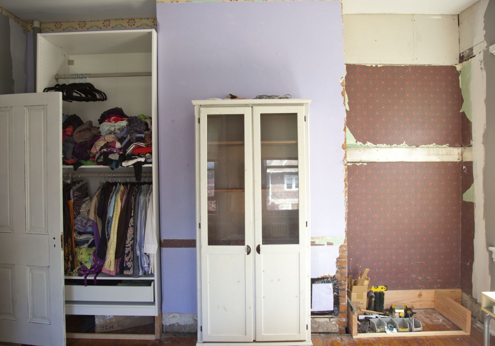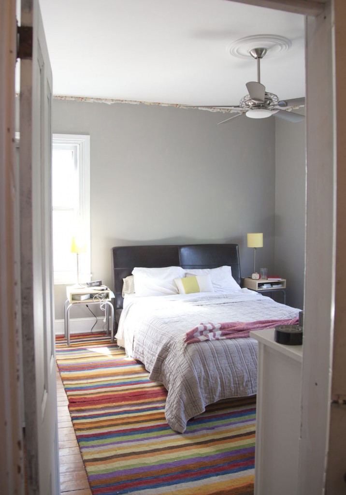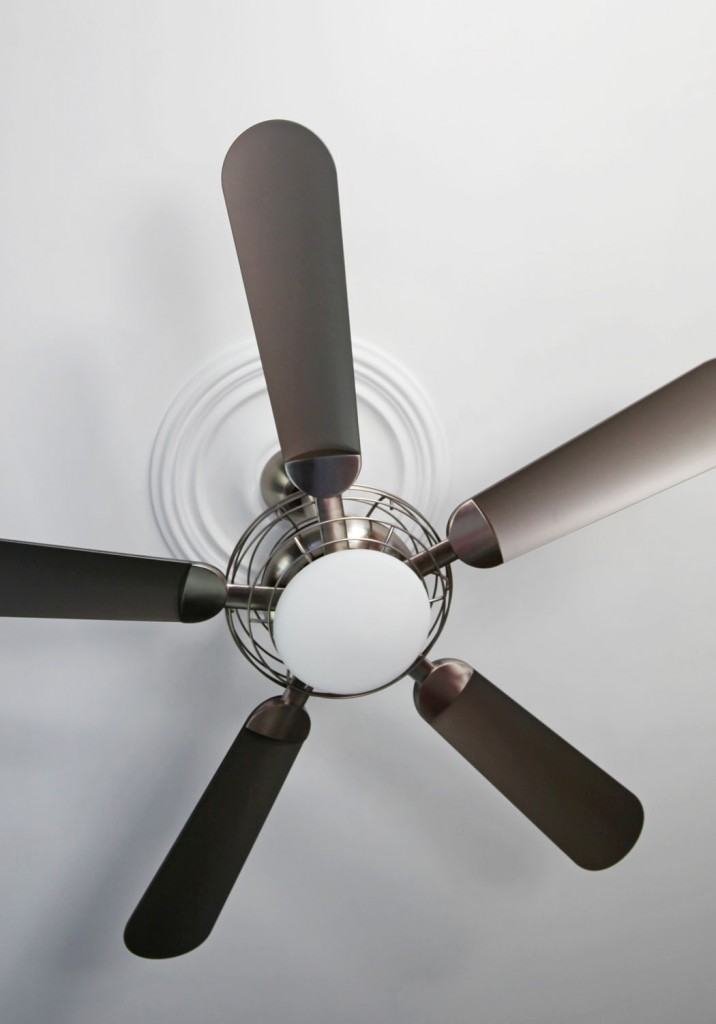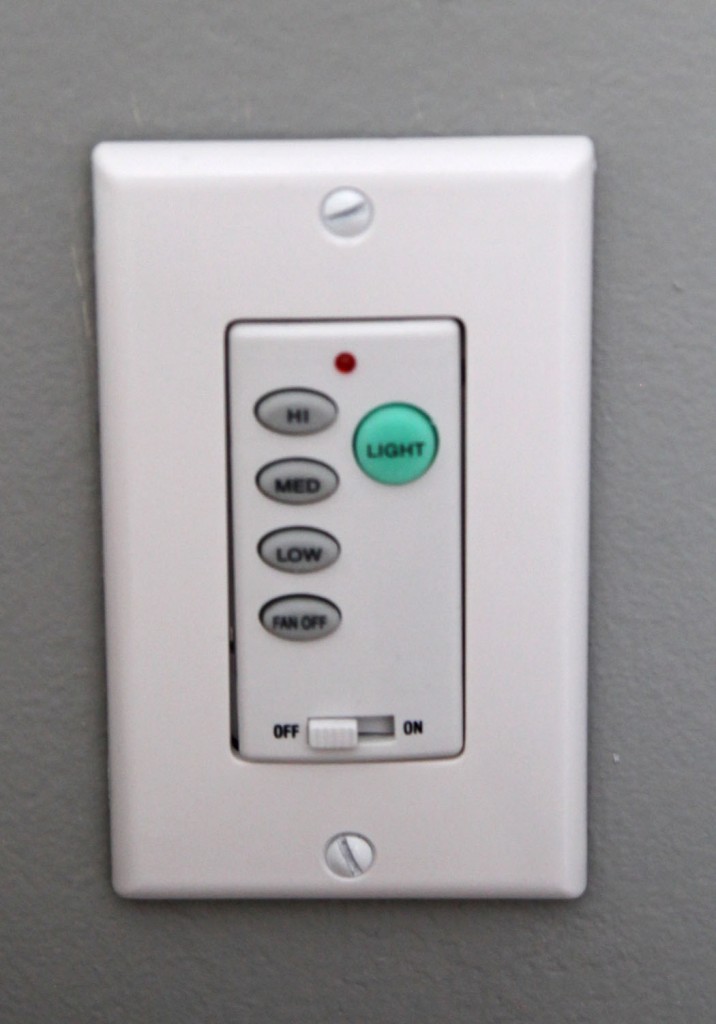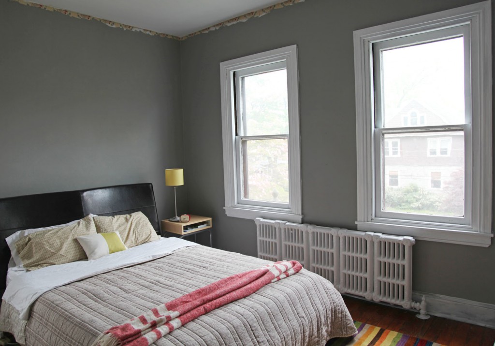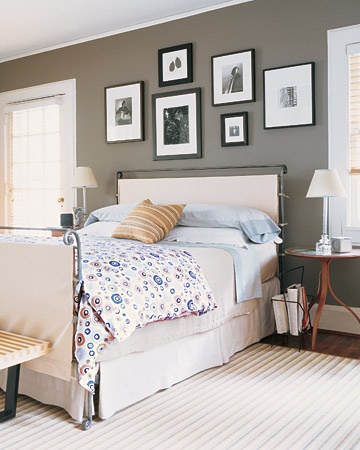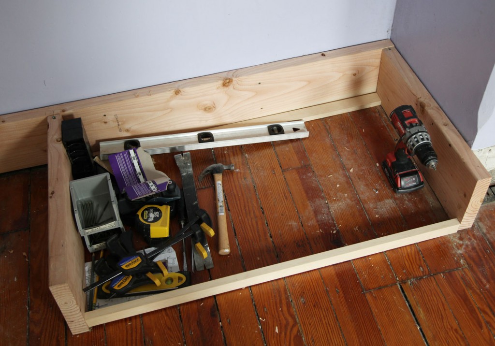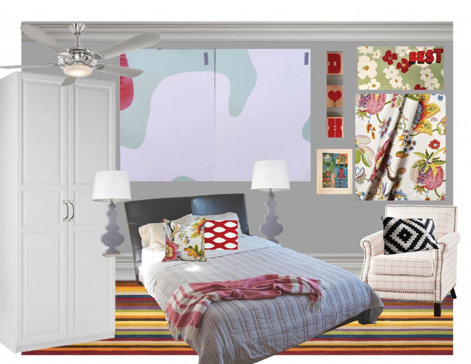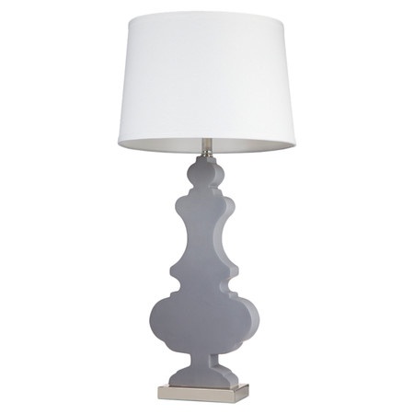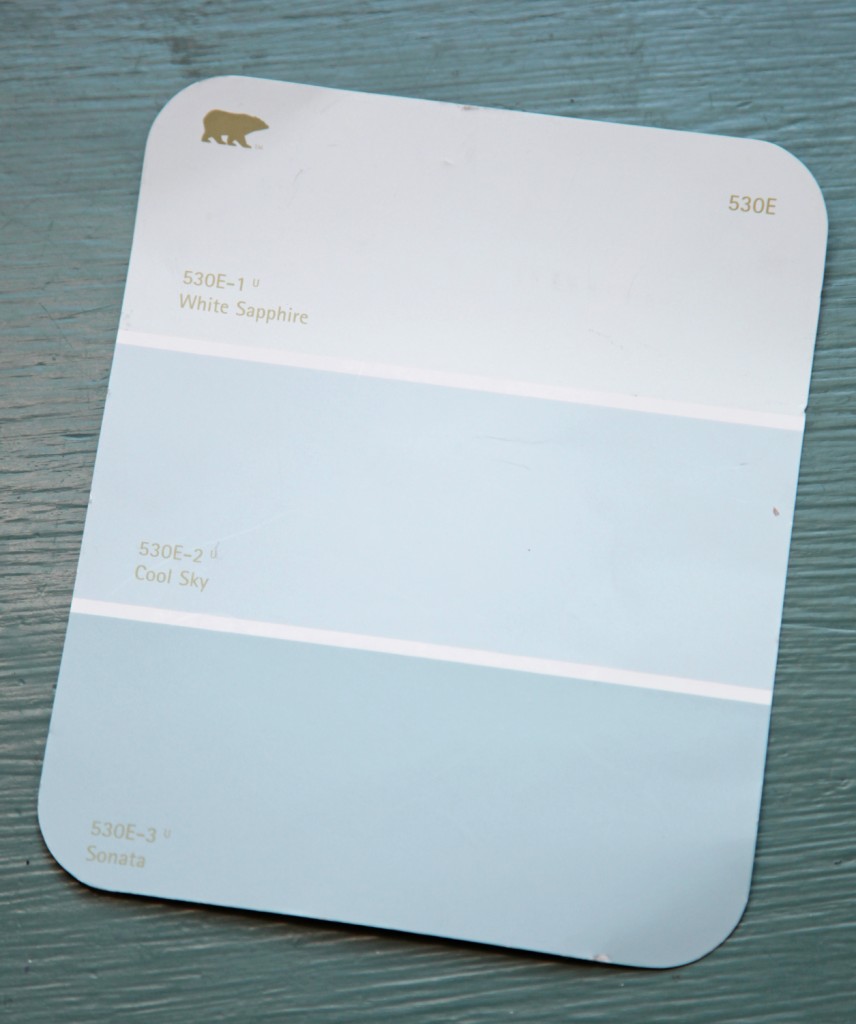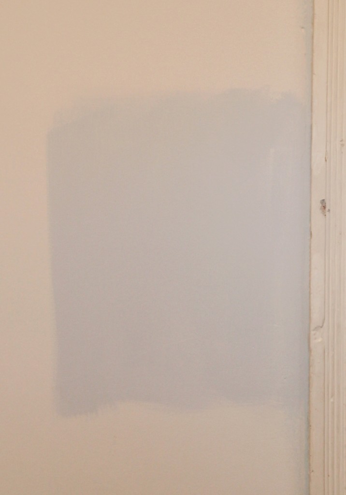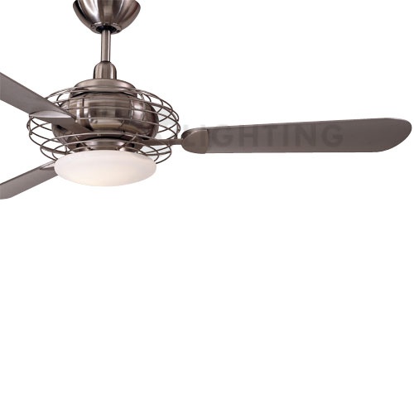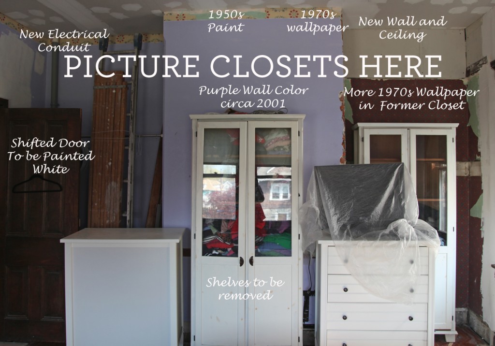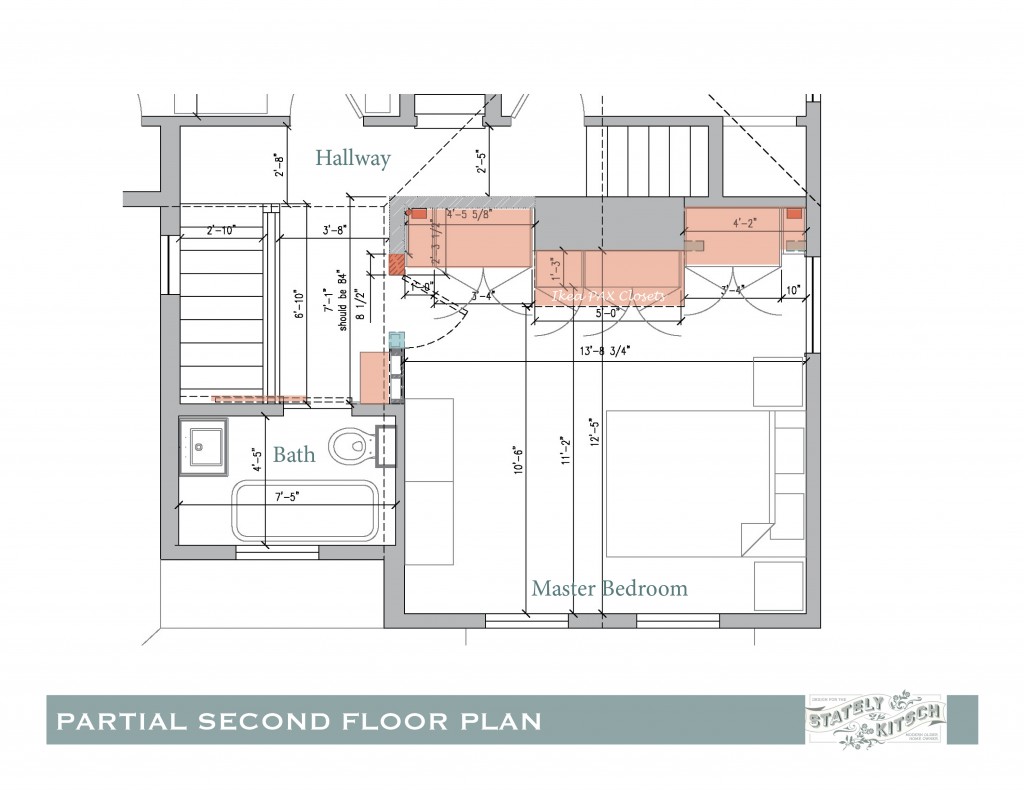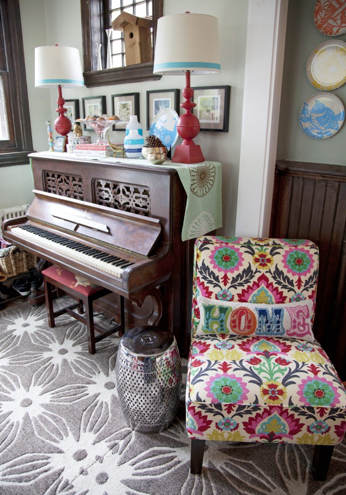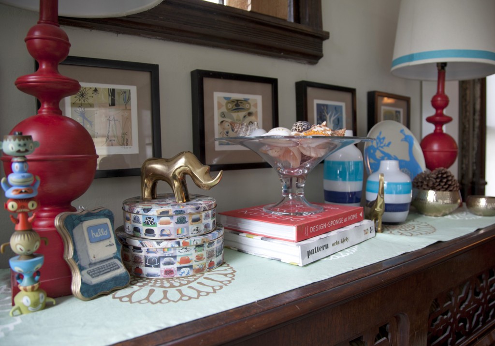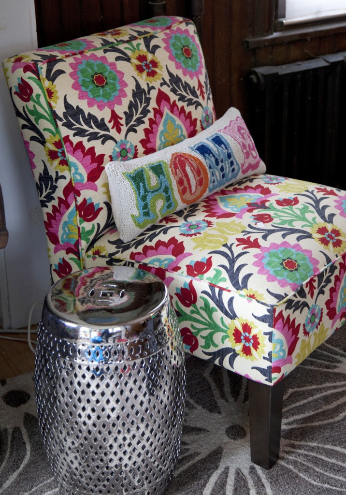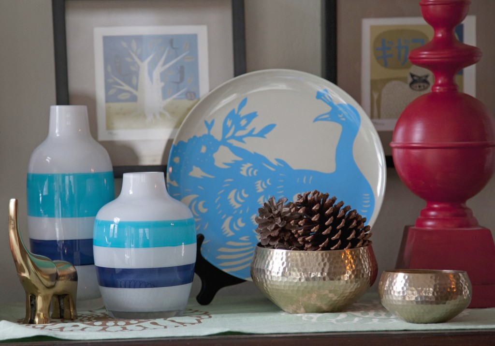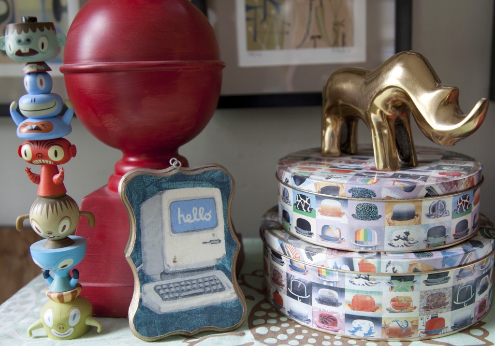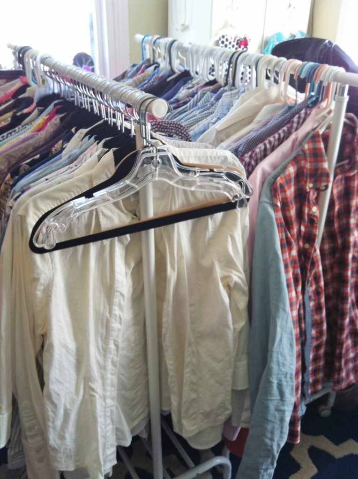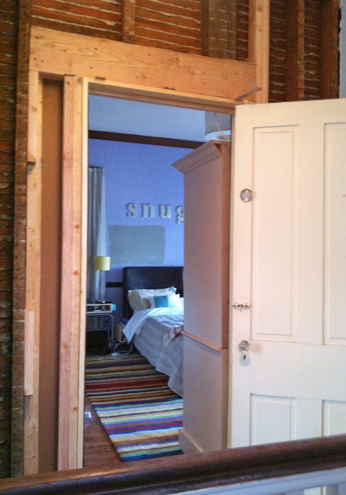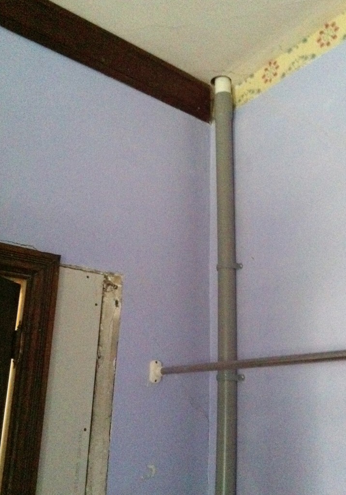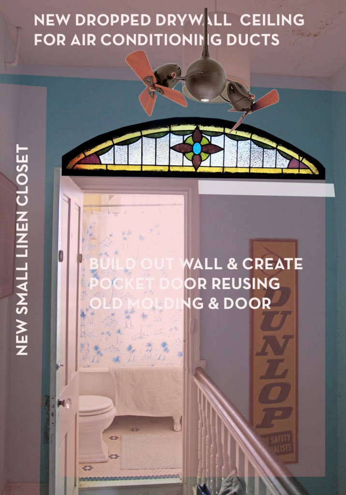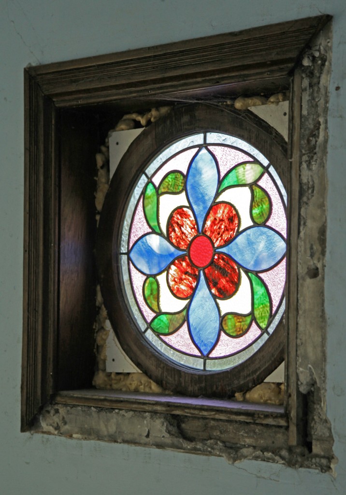I hope everyone had a lovely weekend. Things are moving along here, in fits and starts and some late nights. We actually have all 4 Ikea PAX Closets assembled, in place and fully fitted out (minus the doors). I had to do some last minute rethinking on the closet layout. I drew out the elevation in Autocad to make sure that everything fit. I will have to do a more detailed breakdown on how to best layout the PAX units, since it is a bit of mystery until you get into it. I was really particular about maximizing the space to meet our needs, which included setting the shelves to fit the Ikea Skubb boxes perfectly. Now I feel like I am an expert on all things PAX. I can assemble a drawer in 10 minutes flat!
Fortunately it is relatively easy to move stuff around on the units. I made a stop to Ikea on Thursday to get everything we needed. I was the crazy lady with 2 carts trying to get to the checkout. The goal is to be able to store almost all of our clothes in here, and actually give the kids their closets back. Can you tell we are busting at the seams here?
Here is how it is looking this morning. I’ve manged to shove a bunch of stuff in here last night. Not exactly how I wanted to start off using our new closet, but it is already proving to be useful. I did organize Mr. S’s shirts by color and replace most of his hangers with the huggable hangers, which are nice and thin (although they did shed quite a bit making it look like one of our cats had decided to hang out in the closet). I need another pack or two to finish it off.
Considering we started last Monday like this, we have actually made some good progress! I do feel like a little bit like I am living in a walk-in closet at the moment. Some doors should fix that problem, but we are probably looking at a 4-6 weeks before we have those, since I need to double check some measurements before I order them.
Our air conditioning guys have been working in the house and we have been trying to stay one step ahead of them. This meant that we needed to get these closets up so we could empty the kids’ closets to allow for the new ductwork to go in. If all goes well they will be done just in time for Memorial Day (which was our goal).
What did you work on this weekend?


