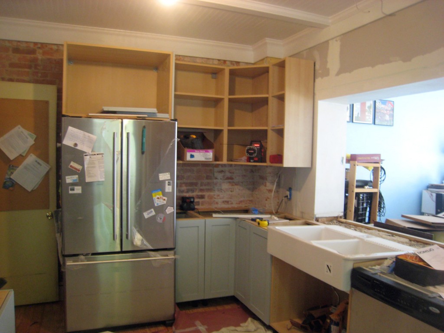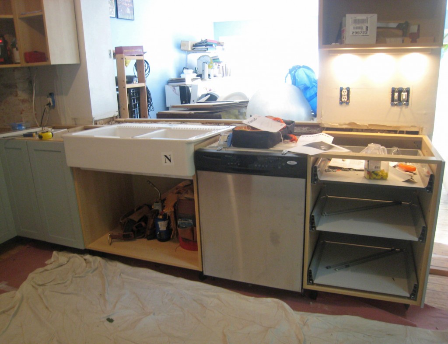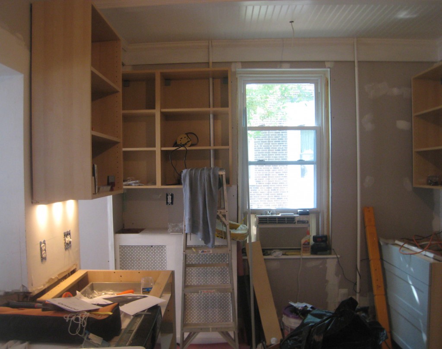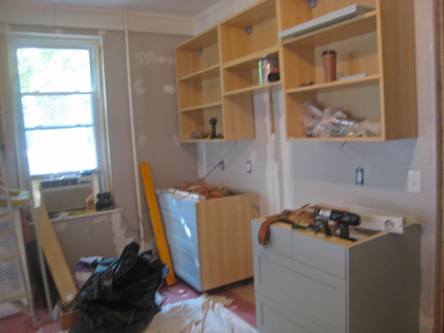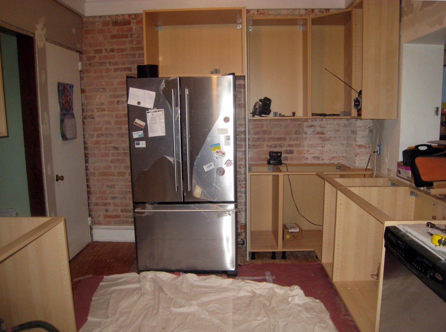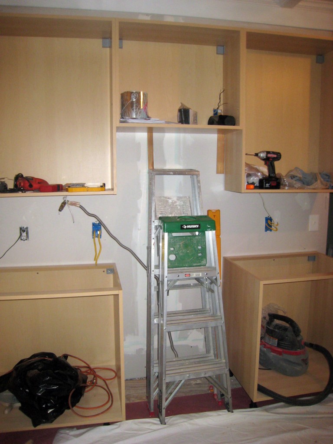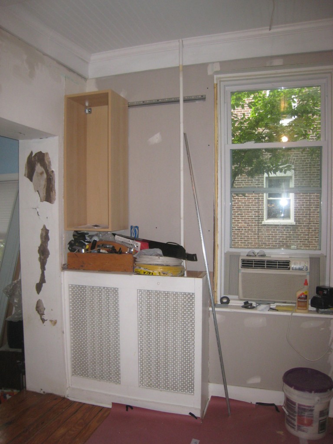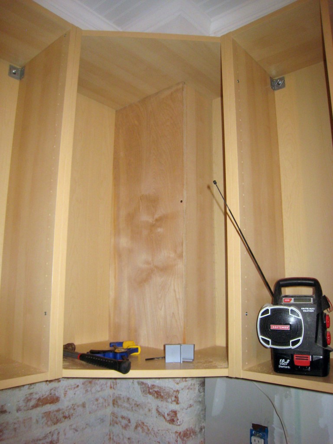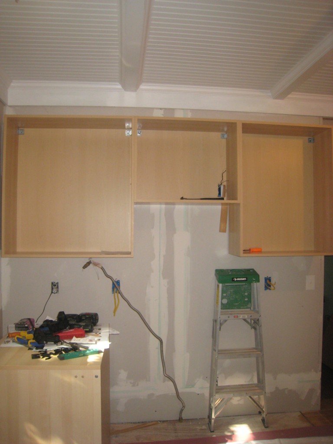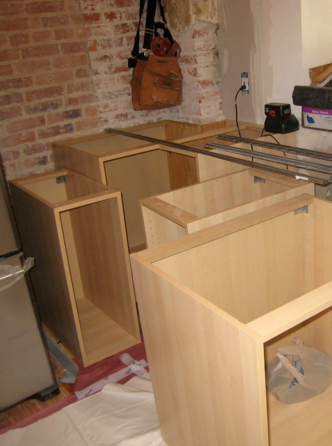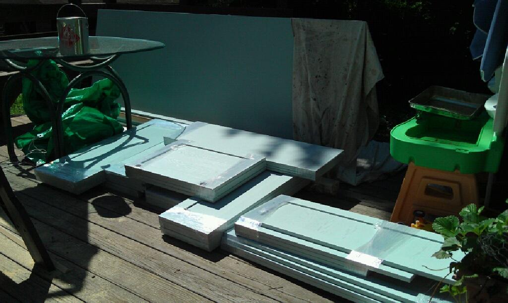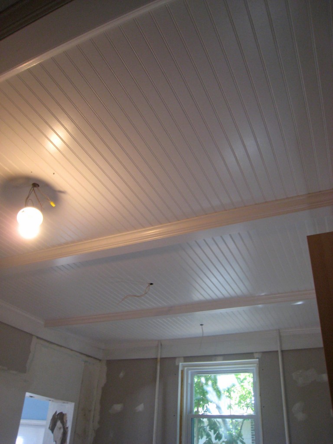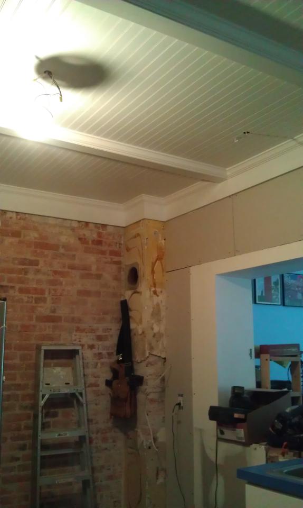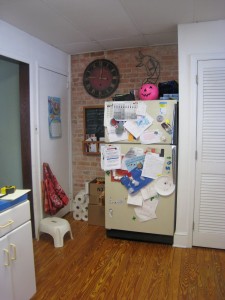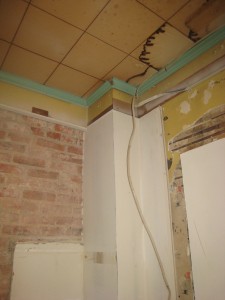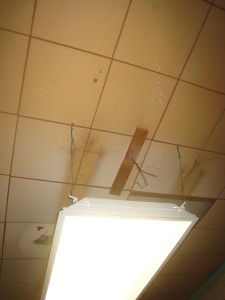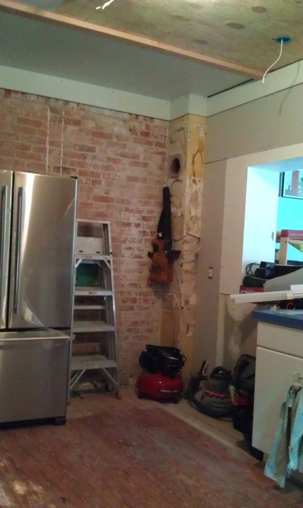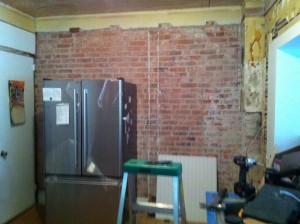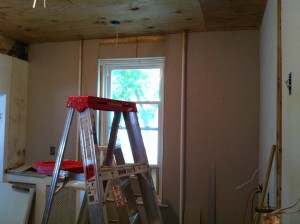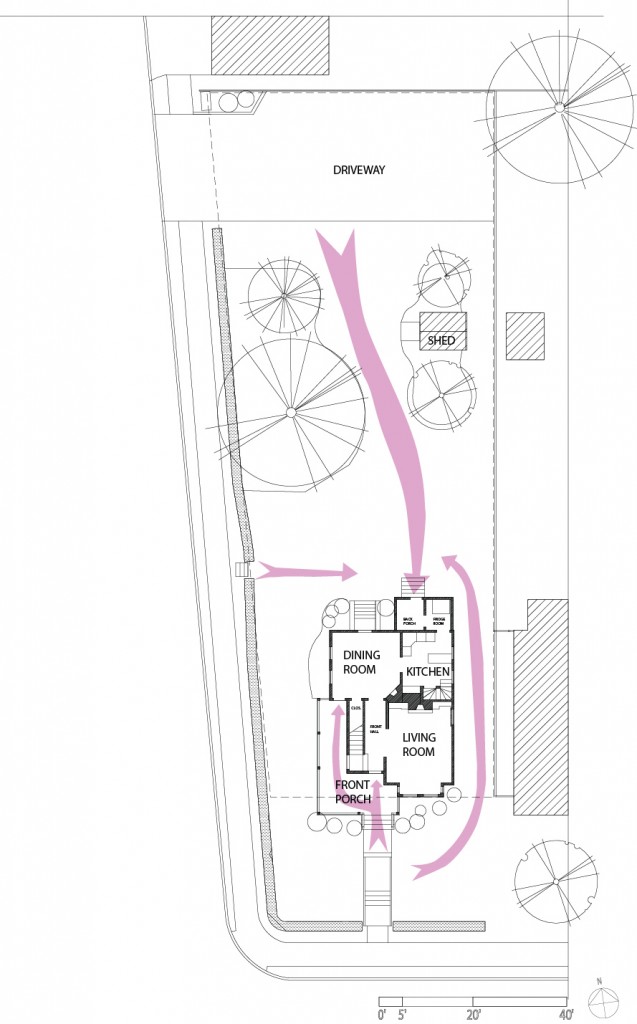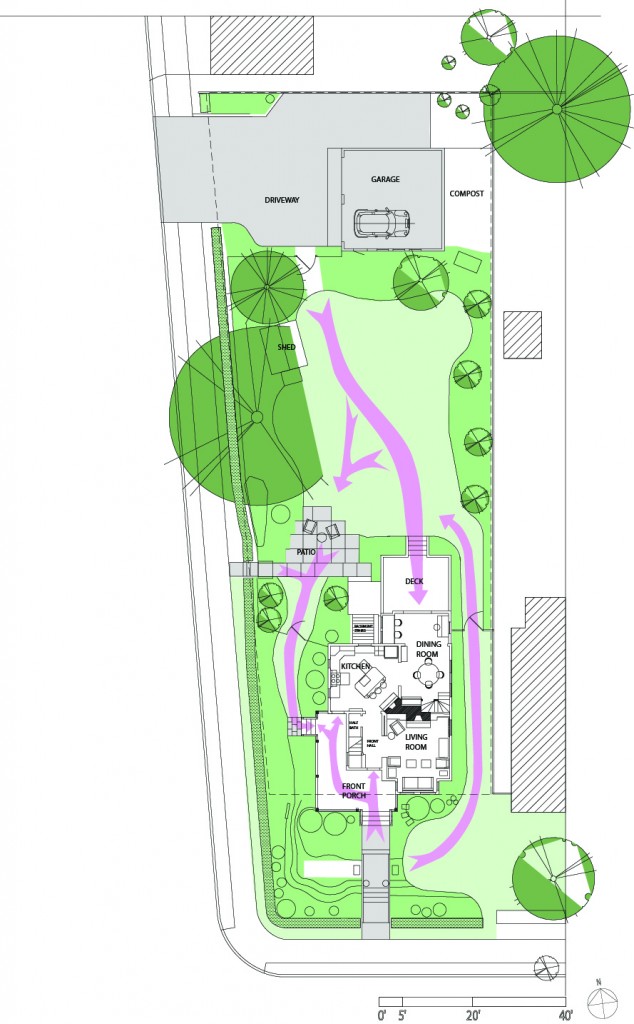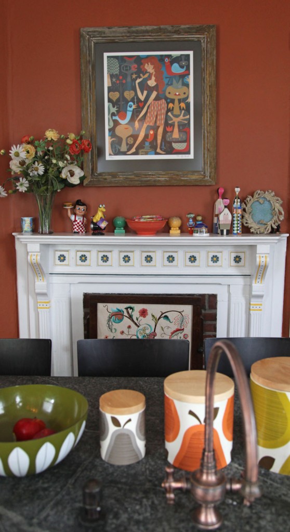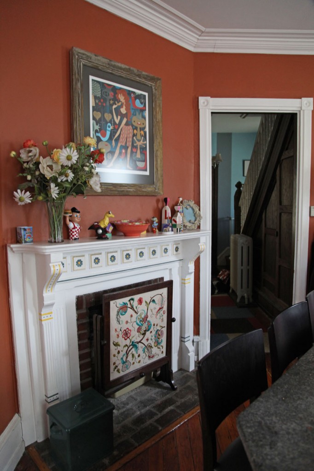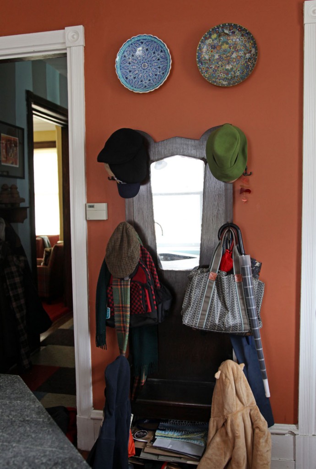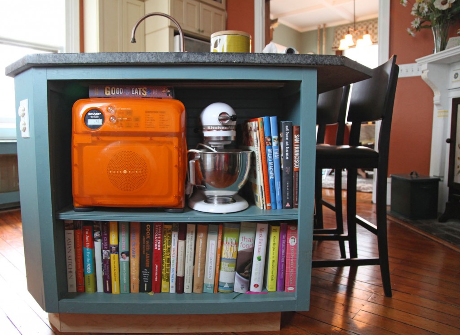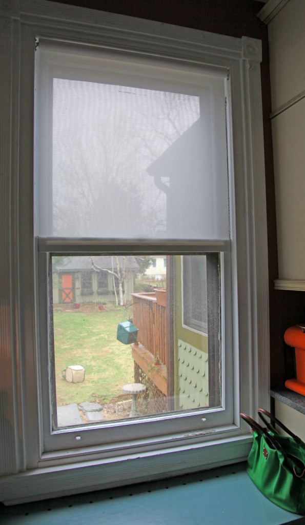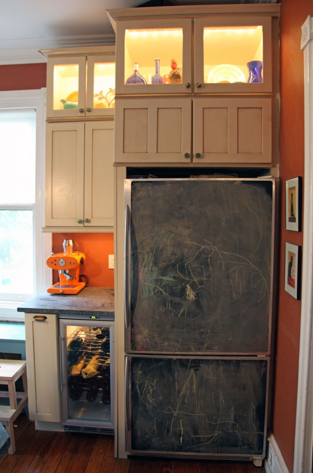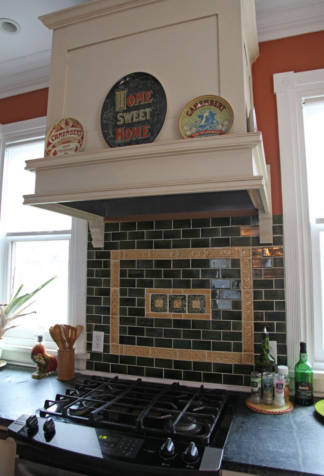
Our Kitchen: Large hood w/ tile backsplash
So, you are thinking about embarking on a kitchen renovation. Where do you to begin?
When redesigning a kitchen, people ask me where do you start. I tell my clients that they should do a couple of things before moving forward:
1. Collect images you like of kitchens, appliances, details and colors.
These don’t have to be whole kitchens but understanding someone’s basic style is useful for developing a plan.
A good place to start are the brochures from different cabinet manufacturers and home magazines. Also look at your friends and family’s kitchens. What do you like? What don’t you like?
2. How do you use your Kitchen:
Do you cook a lot? What kind of food? Do you bake? Do you need a desk? What kind of maintenance are you willing to realistically perform? Do you have specific storage needs (i.e. cookbooks, display of special china, lots of pots and pans)?
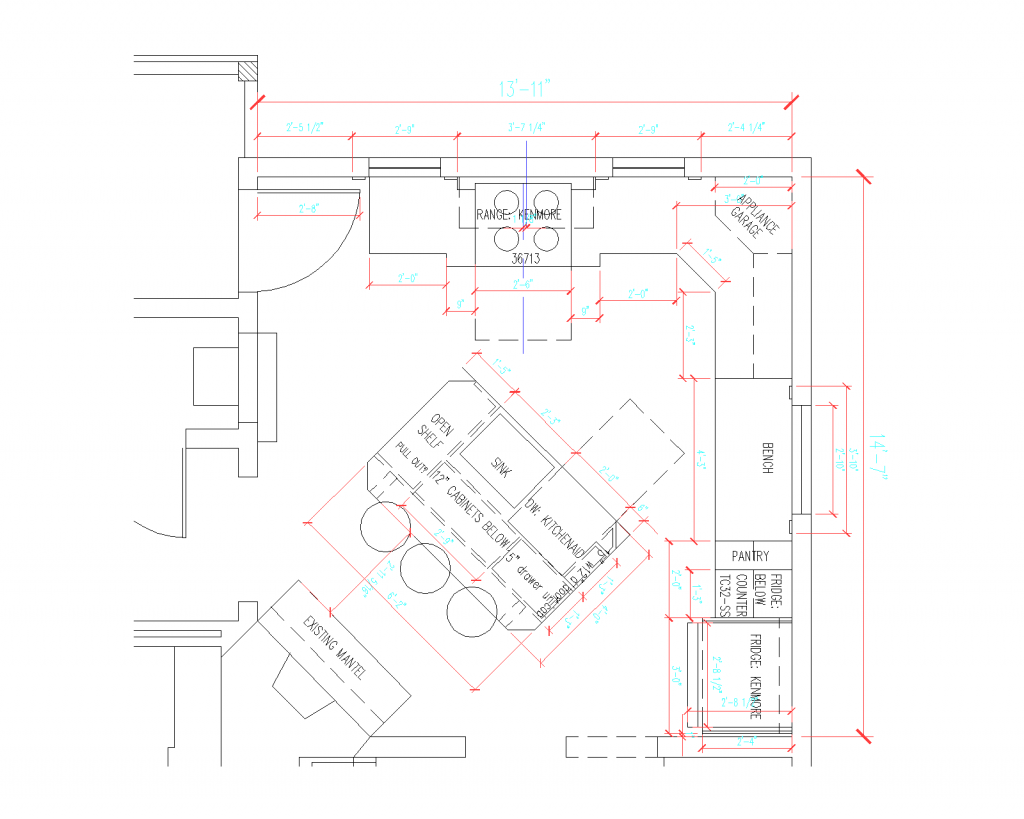
Our Kitchen Plan
3. Develop a Plan:
This can include hiring a designer, drawing it yourself on graph paper or on a free program on a computer. You will need these dimensions to start developing an estimate and will help contractors to start to ballpark the cost.
Are you moving walls, plumbing and electric? Are you putting on an addition? Sometimes it is useful to hire an architect to help you see what your options are at the beginning. Sometimes I come in and offer “schematic design”. In this case I would show a customer a couple of options for different layouts. This way they could determine the scale of the project and get some rough numbers before proceeding with the detailed design. Then they could either proceed with the architect or designer or if it is straight forward, proceed with using a typical kitchen designer from a showroom.
This is also a good time to review your electrical & plumbing service to your house. Also whether you need to replace move windows and doors in the room.
4. Begin to Develop a Budget:
I know it is intimidating and hard (especially when you aren’t quite sure what you want) but having a rough budget (and especially a maximum number) is very important. I think it useful to think about what is most important to you. When we did our kitchen renovation we splurged on Soapstone countertops and saved by installing the cabinets and trim ourselves.
There are quite a few items to consider when pricing out the cost of a kitchen.
-The Cabinets (these are typically the most expensive item and prices vary widely).
–Flatpack ($): Ikea is usually one of the least expensive options (especially considering the pull out options that they offer)
–Standard Size ($): Off the Shelf Cabinets. Home Depot & Lowes and other places sell these (usually very limited sizes, often good for a pantry or basement)
– Semi Custom ($$-$$$): Kraftmaid, Martha Stewart for HD, Thomasville (I recommend comparing prices at HD, Lowes & your local kitchen place). These come in a large number of sizes with lots of options. The options typically add quite a bit to the price. Typically these units come in 3″ intervals, although you can sometimes customize for an additional fee.
– Custom ($$$-$$$$): Either a local cabinet maker, a distributor or directly through a shop such as Crownpoint. This use to be a lot more expensive but lately I have been finding that some local cabinetmakers will match the price of a semi-custom kitchen. Also if you have a small or difficult layout sometimes it makes sense to use at least some custom cabinetry to get the most our of your space. For islands it is often nice to have a higher quality product, since it is visible on all sides and it is nice to add furniture details.
–The Counters (prices vary widely. typically templating and install is included in this price):
–Plastic Laminate ($): Inexpensive and now come in lots of fun colors and more realistic faux finishes. The downside is that you can’t buff out scratches and it can get burn marks on it.
–Wood ($-$$): Ikea offers a big selection at a good price but typically wood requires a lot of maintenance. I recommend a marine grade sealer if you are going to use it.
–Solid Surface ($$-$$$):Â (i.e. Corian). Scratches can be buffed out but it can get burn marks similar to plastic laminate.
-Quartz ($$$-$$$$): It can look like stone or have a more uniform appearance. It is hard like stone but does not require a sealer like stone does.
-Stone ($$$-$$$$$): Prices vary widely depending on the stone. Marble requires more upkeep than granite but both require periodic sealing.
The Appliances:
-Appliances vary widely in price. I recommend going to a showroom and seeing what you like. It is also a good think about what you really need. Is a good stove with a high heat burner important to you? Do you bake and need a really accurate electric oven? Do you need a giant fridge to hold all the food your kids eat?
-I recommend in most regular size kitchens sticking with a 30″ range, to maximize countertop space.
Sink & Faucet:
-These vary widely in price. Fortunately there are some reasonably priced models out there now if you look around. Would a second smaller sink help if you have two people cooking in the kitchen?
Lighting:
-Consider general lighting (typically overhead), spot lighting (i.e. over the sink), under cabinet lighting. I recommend using all three. Having multiple lighting sources is really important!
Flooring:
-Can you reuse your existing floor? If not there are lots of choices at all different prices from vinyl tile, to wood floors to tile. Typically I recommend installing the floors before the cabinets if possible. It means a lot less cutting for the installer and then if you ever change a cabinet out then you won’t need to patch the floor.
Contractor:
-Contractor fees vary widely. Typically includes, demolition, repair of walls, ceiling and floors, hanging of cabinets, installation of electric and plumbing. Also keep in mind the cost of extra materials, including drywall and trim. Typically I recommend getting 3 quotes.
Design Fees:
-Fees vary from free (a kitchen place will often develop a simple kitchen layout for free) to 10% or more. This totally depends on the scope of the project and how detailed you want the design to be.
Contingency (10-20% of the project):
-This is for the unknowns on the project. This is the money that you don’t tell you contractor about but keep for when something arises that wasn’t planned on. Typically the older the house the more you want to set aside.
5. Schedule &Â Logistics:
Realistically how long are you willing to be without a kitchen? How much of a temporary kitchen do you need? Where are you going to cook while the renovation is happening? Where are you going to wash your dishes? Do you want to plan to be away during part of the construction (although then it is harder to keep an eye on the progress)?
When undertaking a major kitchen renovation you should plan to be without a kitchen for at least a month, often longer. A contractor can give you a rough schedule, but you should plan for an extra couple of weeks. Think about what time of year would be best for you to be without a kitchen. I don’t recommend having a kitchen redone right before a big event (i.e Thanksgiving, a wedding, a birth) because that can lead to disappointment and having to sacrifice quality for time. Also contractors almost always starts after they say they will. Additionally factor in time for delays in cabinet delivery, countertop templating and installation, and final punchlist items.
One Final Thing:
There are 3 factors to consider when doing any kind of renovation: price, time and quality. Pick two!
Good luck! A kitchen renovation is almost always a painful experience but fortunately it doesn’t last forever (it only feels like it) and afterwards you will be able to enjoy the space for long time.
