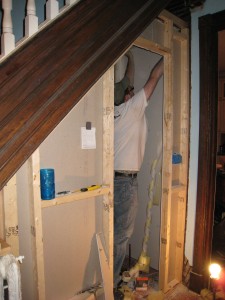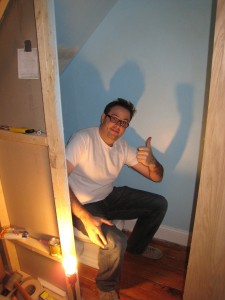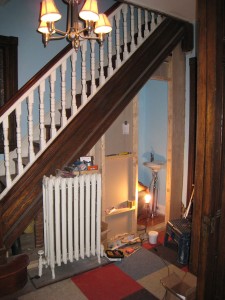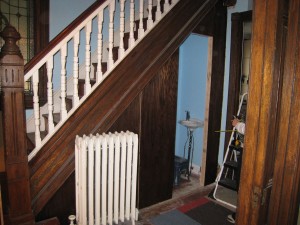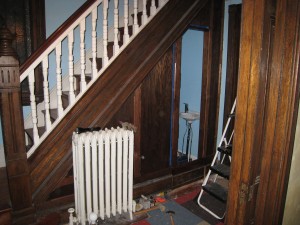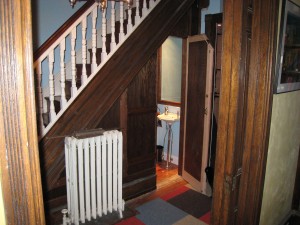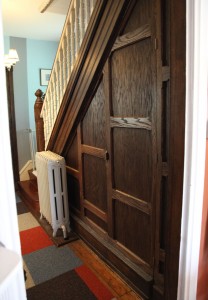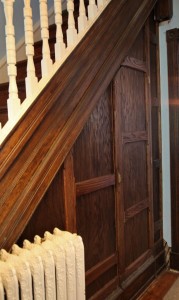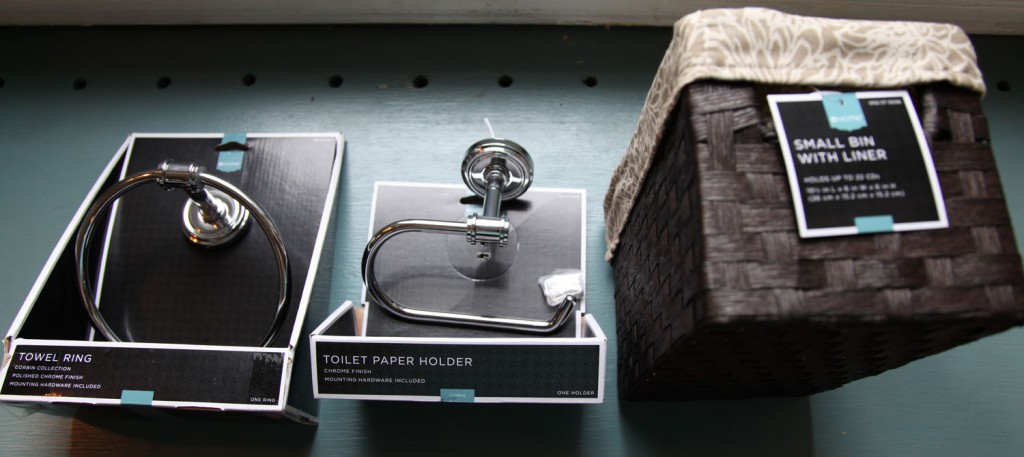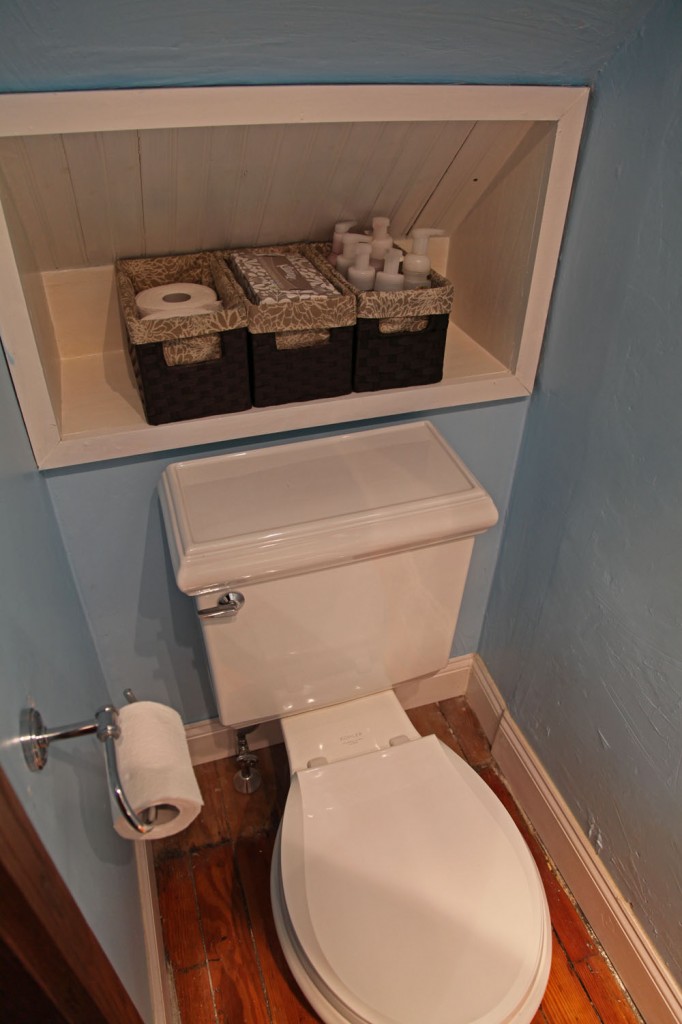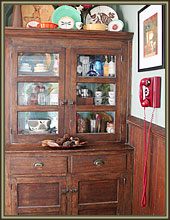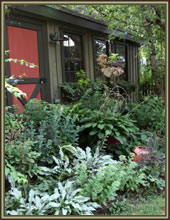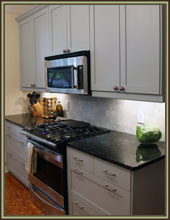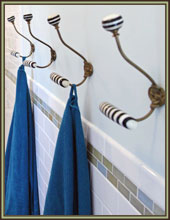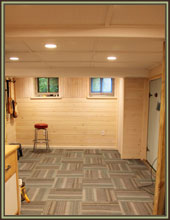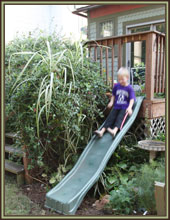
If you look closely you can see that there was some kind of built-in previously installed on this wall. Although the base molding was still original.
Our half bath was originally an awkward closet under the front stairs. We used it for coats and storage but it wasn’t as useful as it could be. So we decided that it would be best used as a half bath (reluctantly loosing the only closet on the first floor). Back in 2005 (before we started the kitchen renovation) we decided to take the wall down between the closet/future half bath and the hallway (so that we could close off the door to the future kitchen). The space sat like this for 2 years (while we redid the kitchen, dining room, back desk and had a baby). The half bath wasn’t a priority until after the arrival of our son and we started to have more visitors to our house (and the idea of a second toilet started to become an issue). We gave ourselves the deadline of Thanksgiving and put ourselves to work.
We had already done most of the demo. First we needed to carefully remove the baseboard (for cutting and reinstallation). Then we decided to take out the old studs (which were a non-standard size and not very plumb) and replace them with 2x3s. We were very tight on space and had to make the new paneling fit behind the original location of the baseboard (by using 1/2″ plywood and 3/4″ deep trim). We also wanted to fit a mirror we already had which was a very tight fit.
Also we needed to access the space below the stairs to install a new duct for the dryer below (and add some insulation for good measure). Then we had the pluming roughed in so we could decide where the wall between the dead space and the half bath would go. In the end that wall moved back about 10″ to allow for the toilet waste pipe to sit in between 2 floor joists and give us enough floor space in front.
Next we installed the drywall to the inside, spackled and painted. Then we had the plumber come and hook everything up. We used an extra tiny sink (15″x11″) and a round bowled kohler memoirs toilet. When looking for toilets in a small space make sure to check the total depth (the memoirs is about 28 1/2″ deep).
Finally came the new wood paneling and door. I had the lumberyard rip down some oak veneer plywood to the proper widths. Then I cut them to the right lengths with a jigsaw (the edges were going to get covered with trim so I didnt’ need to be too precise). Then I stained them outside and installed. Next I installed the vertical and horizontal trim (with a chamfer reveal). I worked out the pattern ahead of time to make equal widths that would work with the door opening. Finally we constructed the door out of the same plywood and thicker wood pieces and installed matching trim on the front. The door is not quite as sturdy as I would like. One of these days I will get around to reinforcing it some more. We did manage to finish it on Thanksgiving morning (just in time).
Take a look at yesterday’s post to see how the inside came out. You will also see that I still haven’t patched the plaster in between this wall and the kitchen doorway. Hmmm….one more thing to add to the list.






