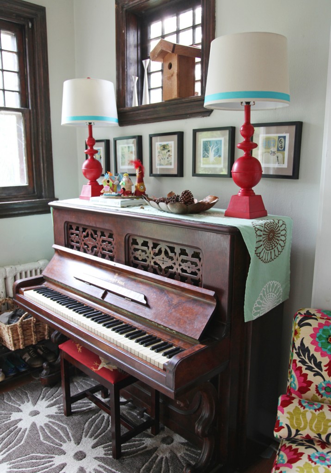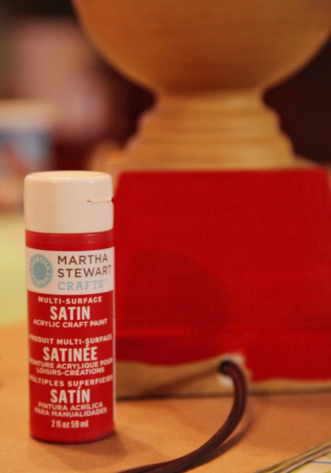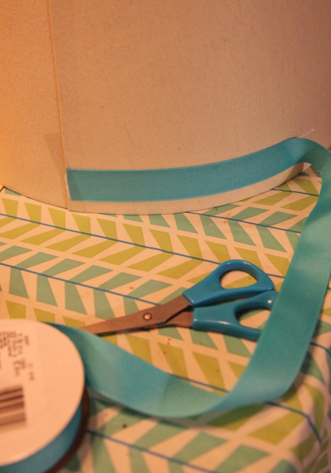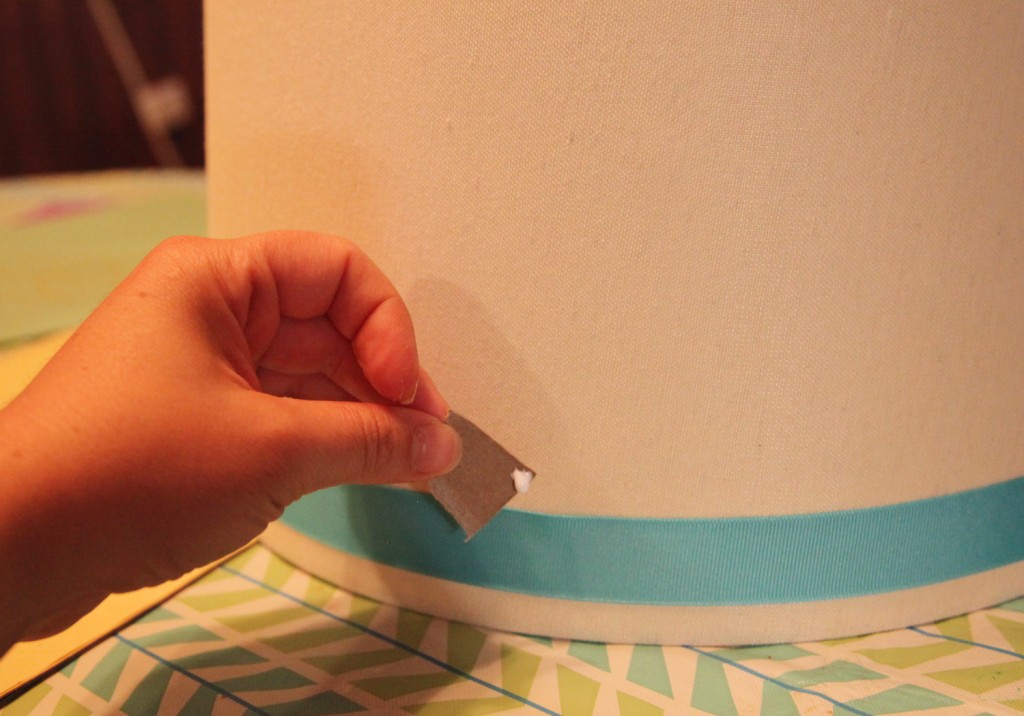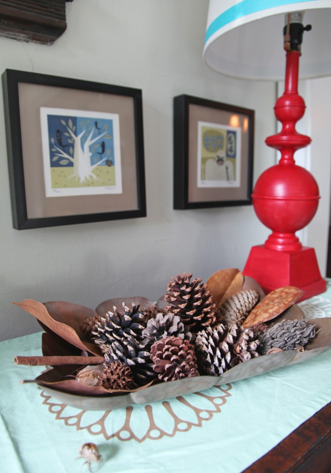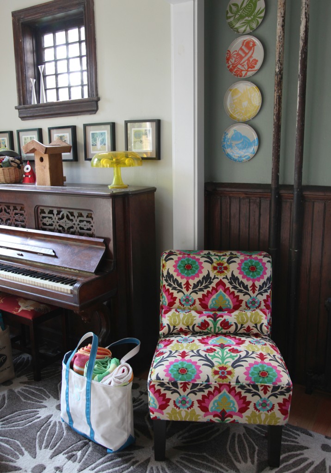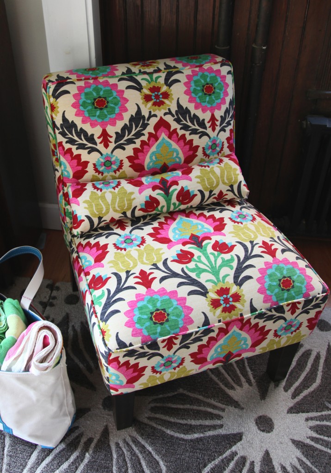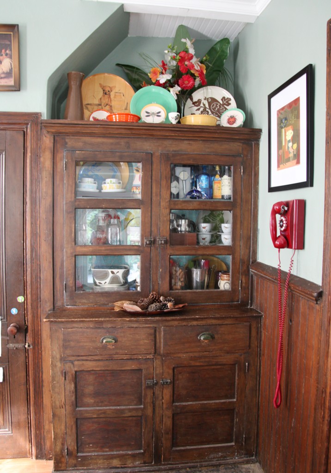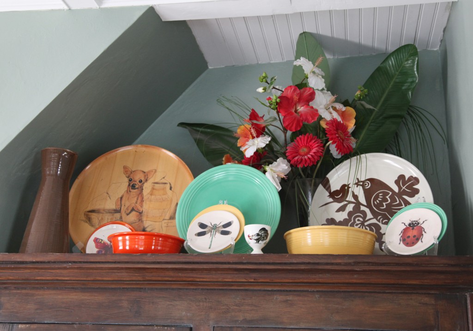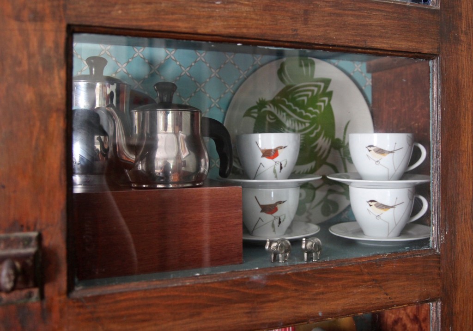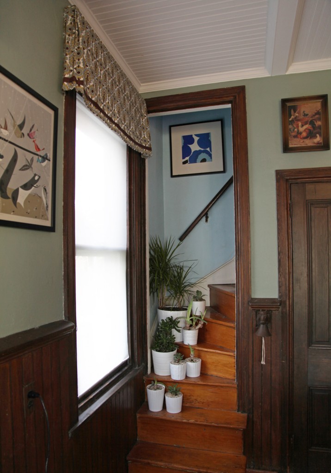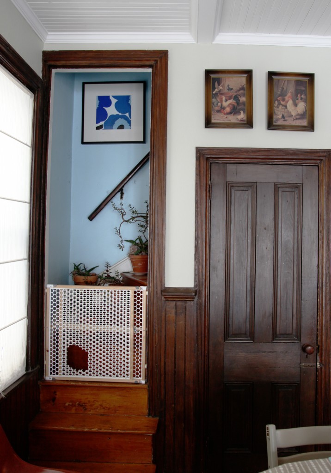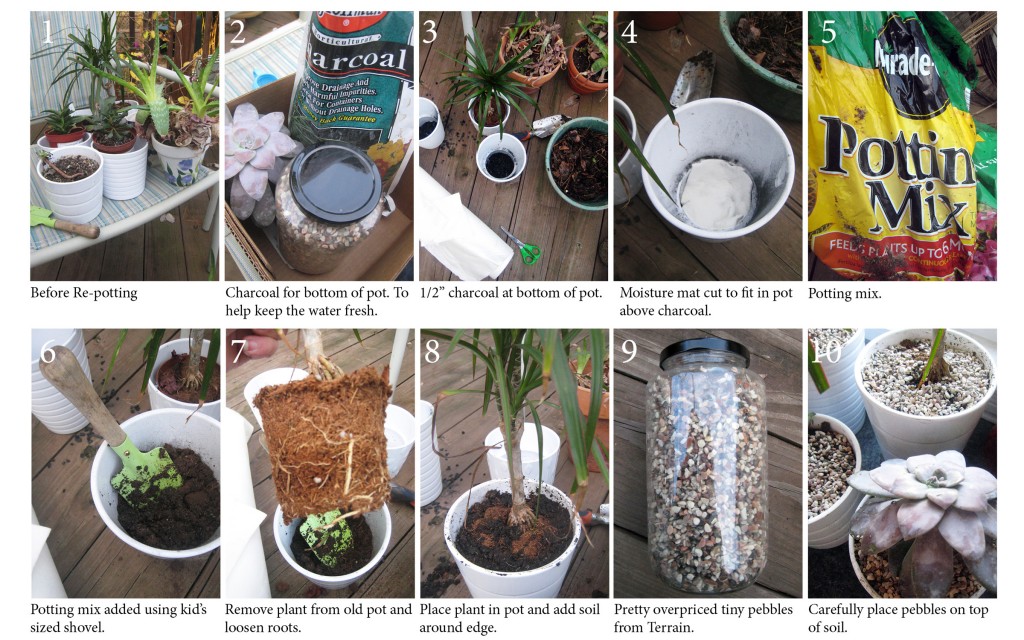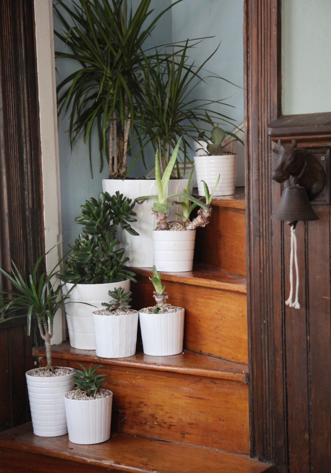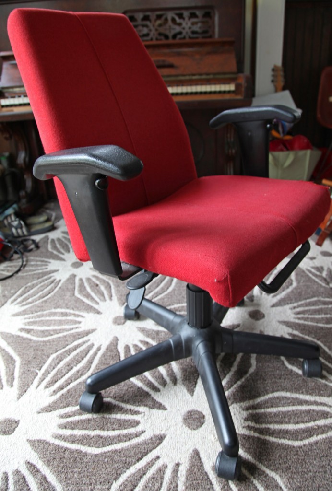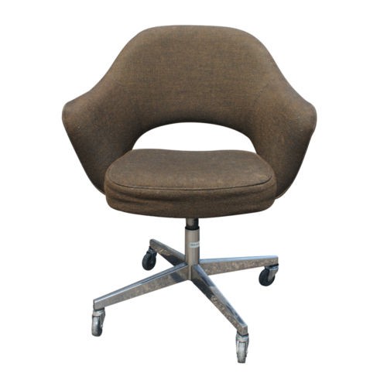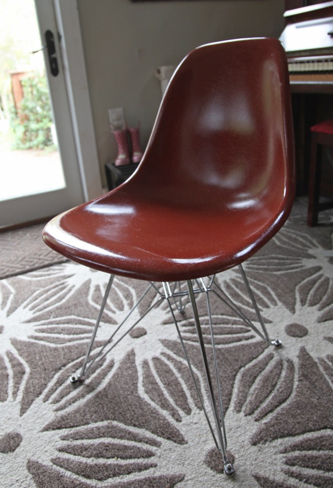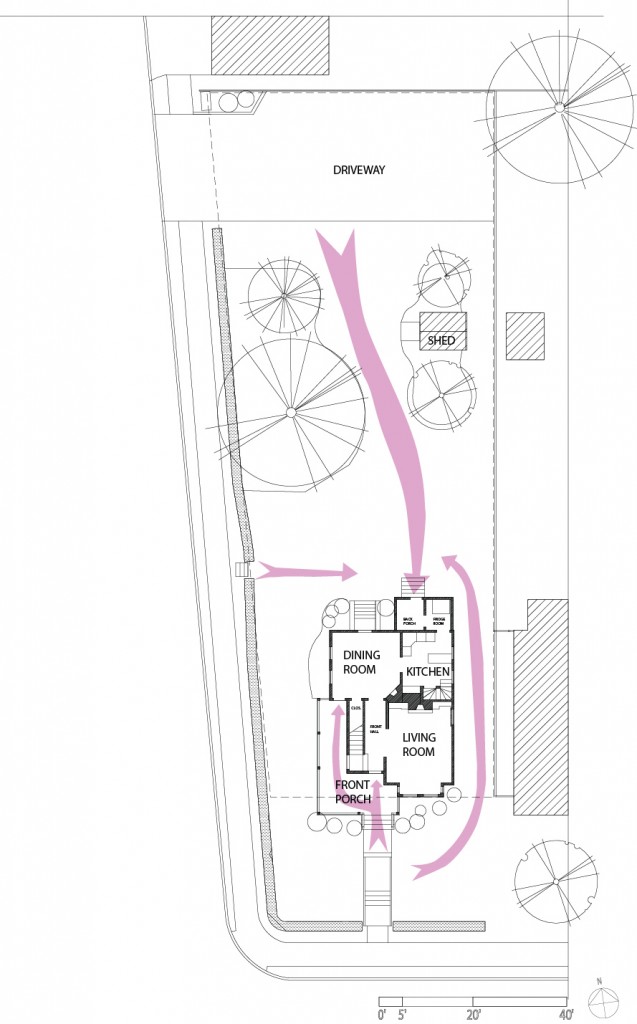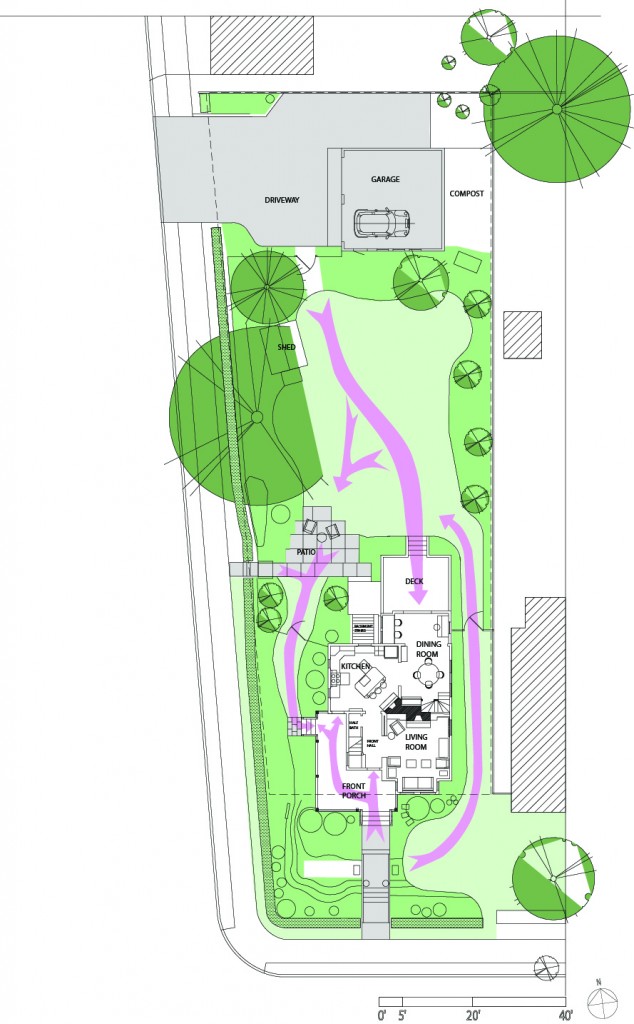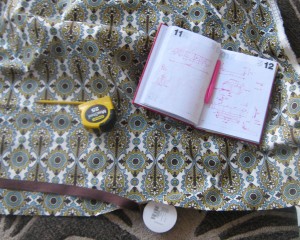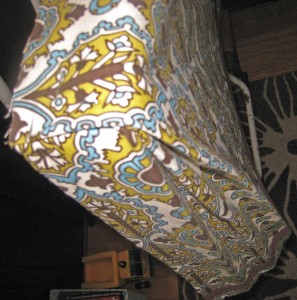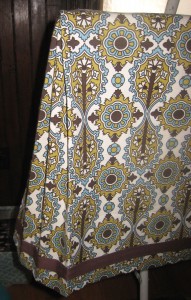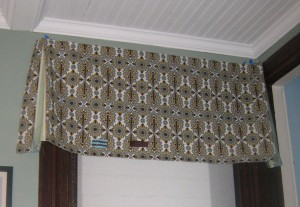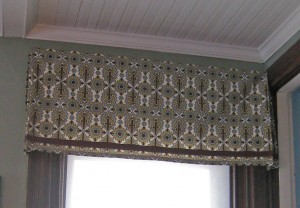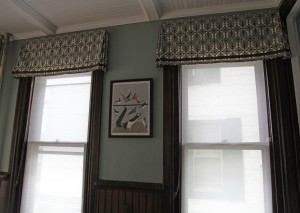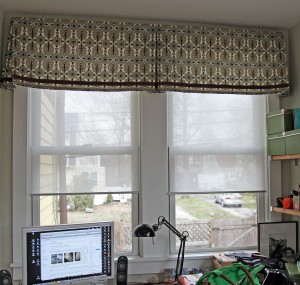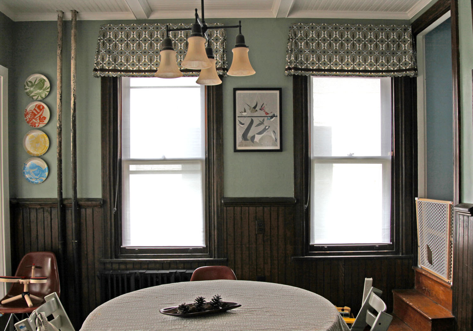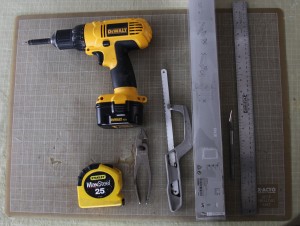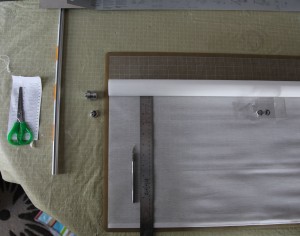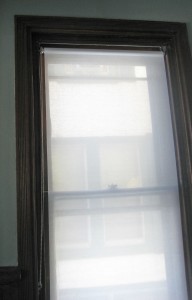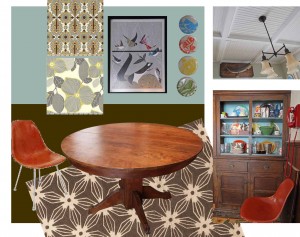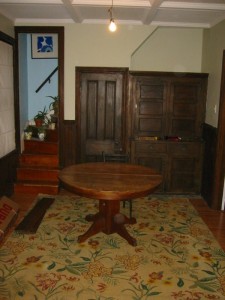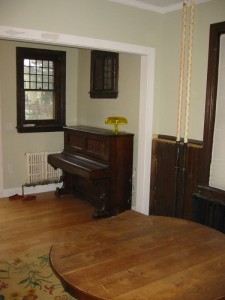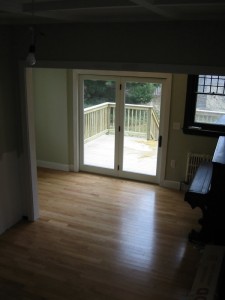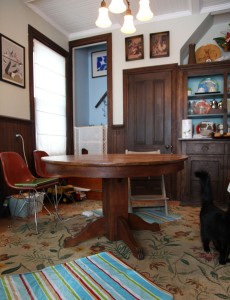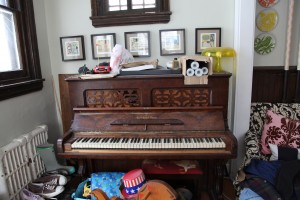I hope everyone had a good weekend! I have been feeling more motivated the last few days. I’m not sure if it is the cooler weather, the deadline for getting images together of the house or the hint that fall will be here in a couple of weeks, but I am going to try and keep it going for a while longer.
The piano area in our house is a prime candidate for clutter and until now didn’t have anything in particular on top except for one small lamp (which has been relocated to the kids play area upstairs). This landing zone is where we come in and out of the house most days and the area often becomes cluttered with stuff, particularly the top of the piano and the floor space around it. In my quest to make the piano area more polished looking, I bought 2 new lamps for over the piano last week to add some height. Over the weekend I managed to paint them and add ribbon to the lamp shades.
I headed over to JoAnns to see what they had in paint. I was originally thinking that I would use spray paint, but I didn’t want a gloss and the choices in satin and matte were not so good. So I decided to take a look at the craft paint. I liked the look of the Martha Stewart craft paint (in Tartan Red) and decided that for the price it was worth a try. I also thought it might work better anyway because the lamps already had a slight brushed texture to them. Fortunately, the paint went on well in one coat. It was really easy because I just squeezed the paint right onto the brush, so clean up was super easy and I only used about 2/3 of the small container.
I also picked up some aqua grosgrain ribbon for the lamp shades for $3.99. I decided to try gluing it directly to the shade with craft glue (Alene’s Original Tacky Glue). I started at the back and used some scotch tape to hold it in place. Then in about 9″ increments I added glue to the ribbon and pulled it tight. Keeping it tight is key because the lamp shade is slightly smaller on the top then the bottom and it will pucker on the top if you aren’t careful.
I had a couple of spots at the top where I needed to add more glue. I took a small piece of cardboard and carefully put a little bit of glue in the gap and pushed down with my finger. Then I waited over night and put them back on the piano the next morning.
So now that the lamps were done it was time to add some more accessories. I started with a table runner by simrin that I bought a couple of years ago. I really like the color and pattern, but find that I don’t use it very often with the kids.
I had already decided that I wanted to feature some of the kids artwork on top. I found an old brass (?) plate that we had and added one of my favorite books (Pattern by Orla Kiely).
Next IÂ added a copper bowl filled with the kids “nature display”. We let the kids collect pine cones, leaves, pebbles and cicada shells and had been putting them on a small tray that was getting too full. This new bowl works well.
I have also added a new basket (from Homegoods) that sits on the adjacent shoe rack, to hold miscellaneous stuff.
Next on the list is new valances to match the ones in the Dining Room. I sewed them over the weekend, but I still need to pick up the wood and brackets to finish them up.
So far I am really liking the red lamps and new bit of color to this corner of the house. What do you think?

