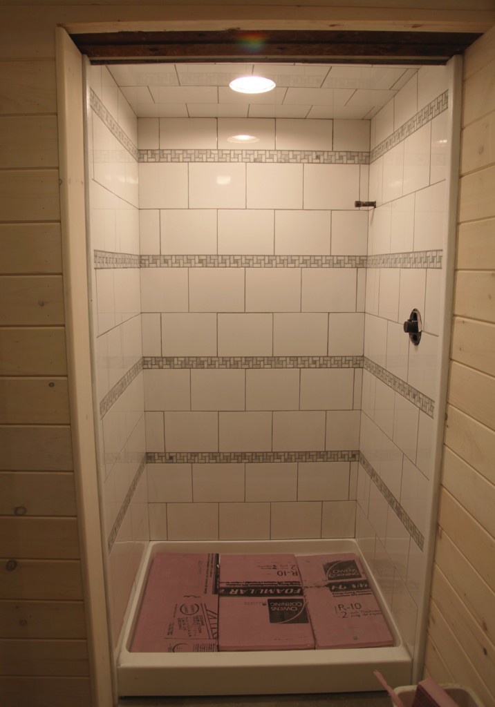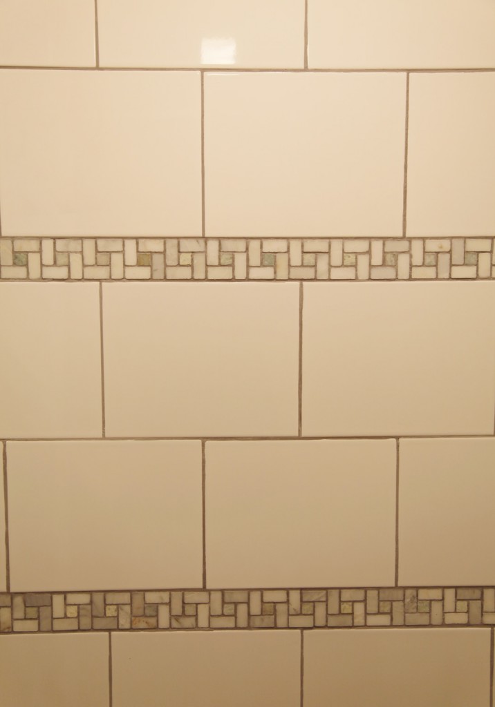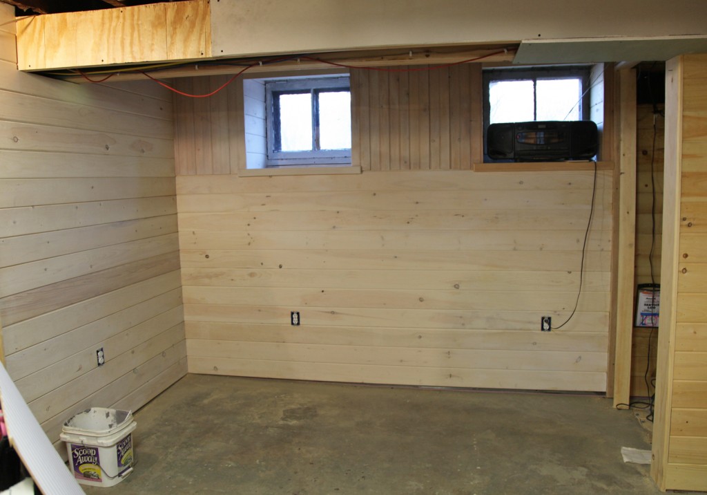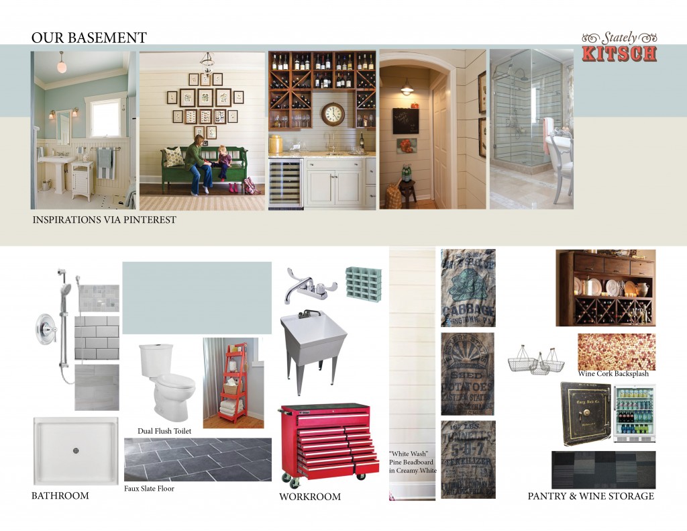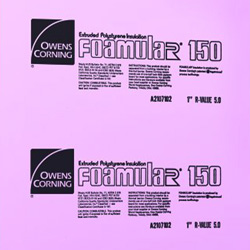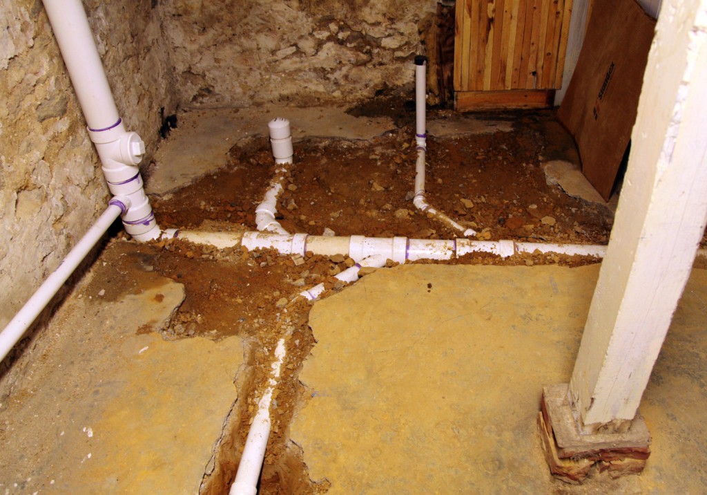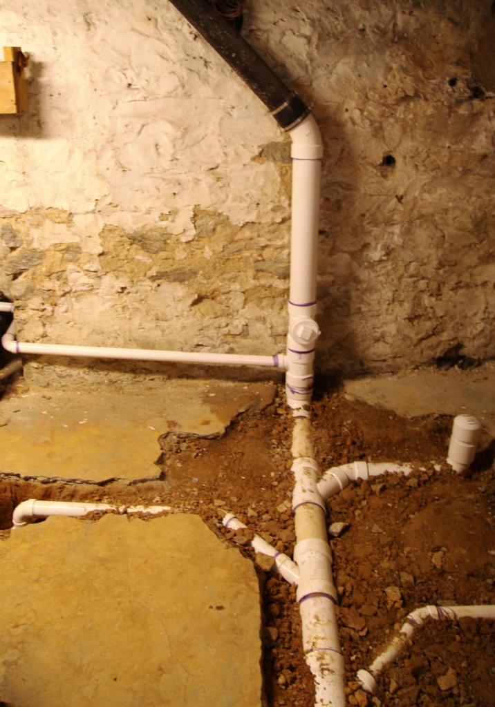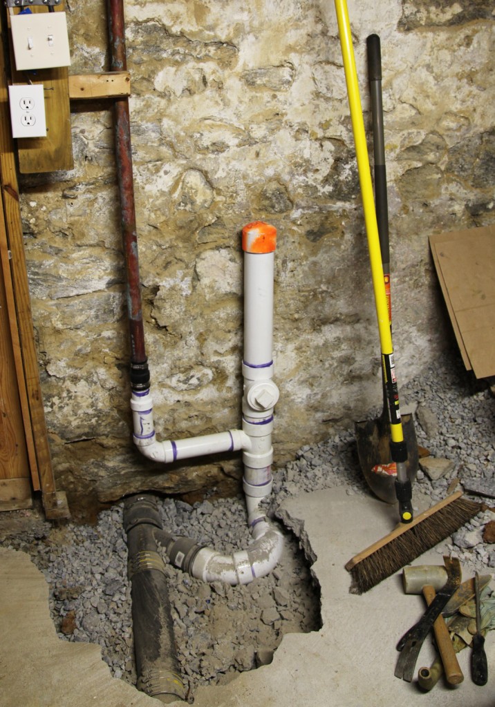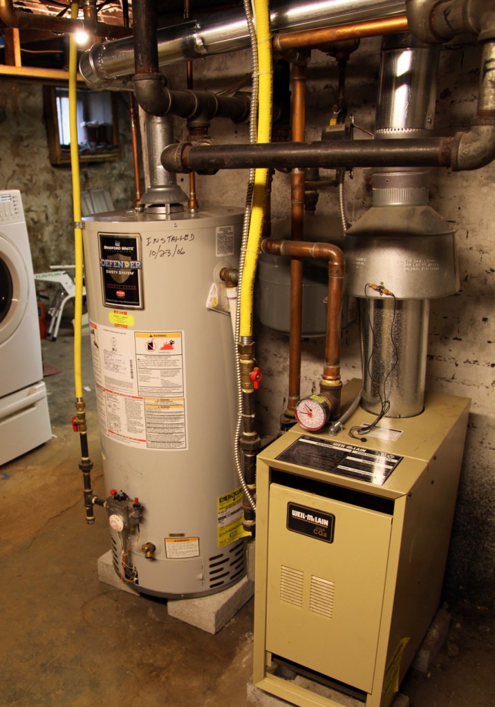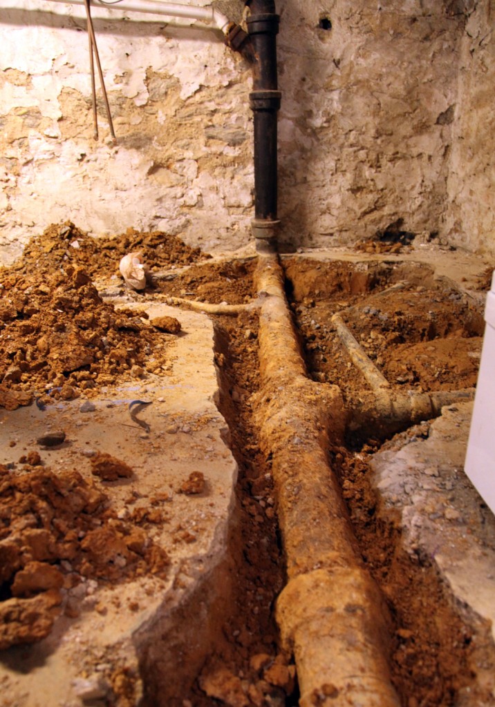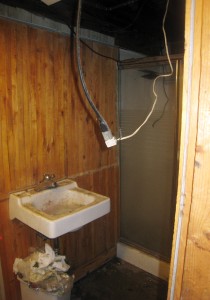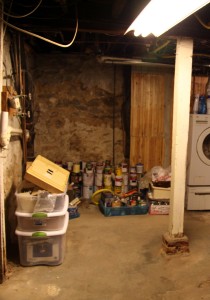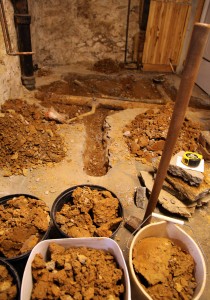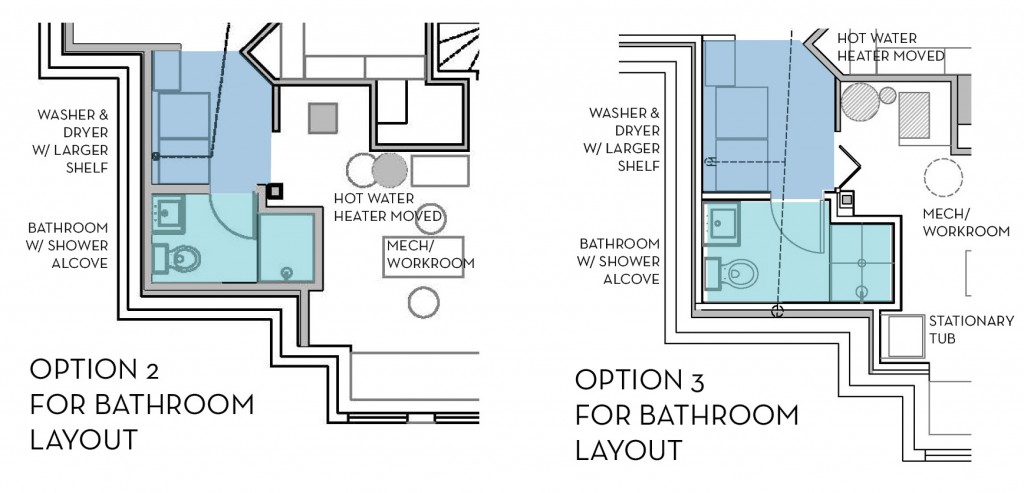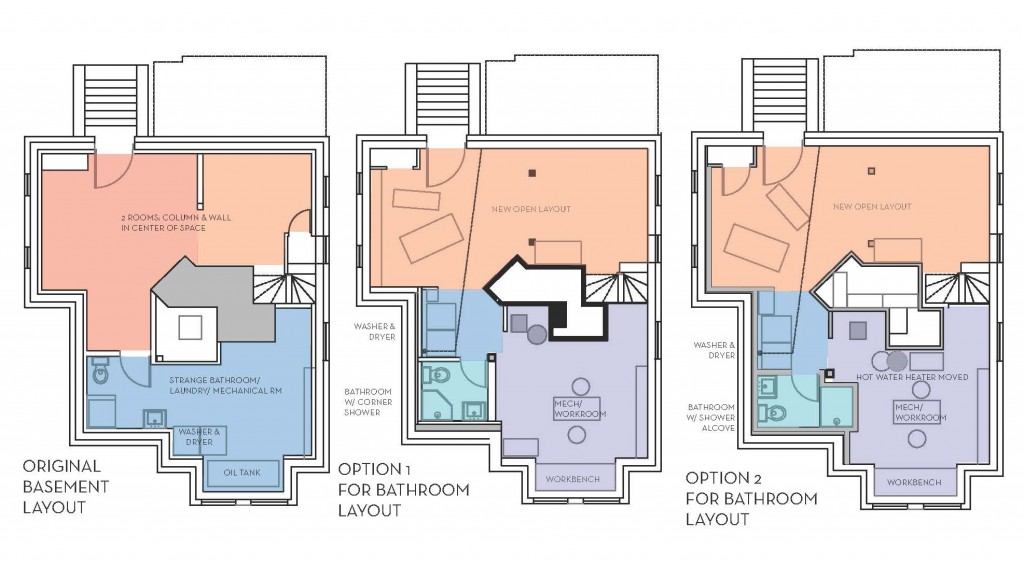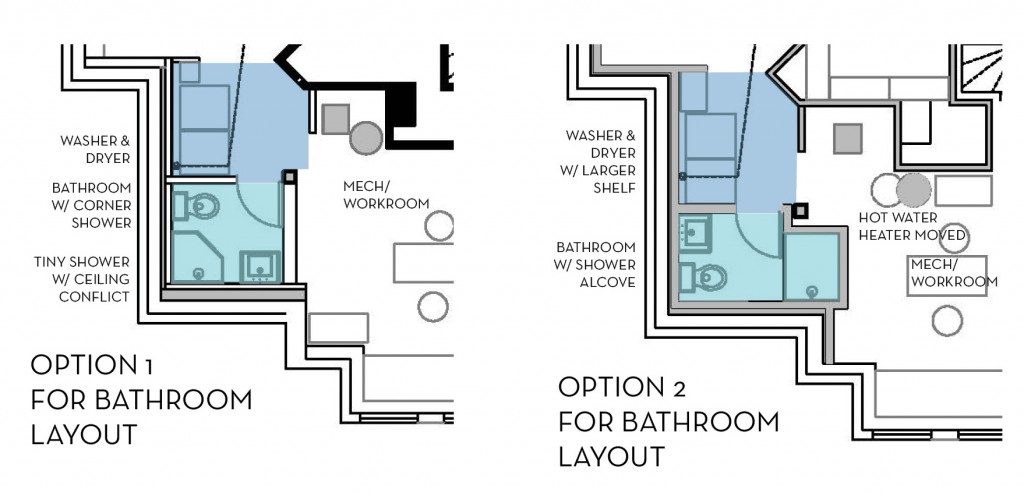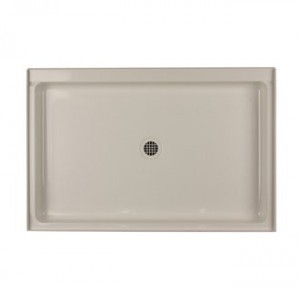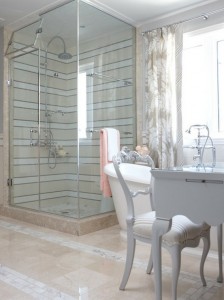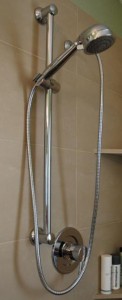
Moen Handshower w/ Slide Bar$134.95
Now that our shower pan is here, it is time to get moving on figuring out all of the details for the shower. Since we are installing all new walls I was able to use a pre-made shower pan, which means no grout cleaning (at least on the shower floor) for me! Next up is the shower itself. The ceiling height is quite short in this area so I wanted to have some flexibility in the shower head height. To maximize the height on the shower head we went with an adjustable shower mounted on a bar. On a normal shower you loose several inches due to the spout angle. With this set up you can adjust the shower set up to the ceiling, or down low for the kids. My parents have a similar configuration in their shower and they love it.
I went round and round trying to find just the right setup at a reasonable price. It meant actually have to order 4 parts separately (a total pain!) to get what we wanted. I also now understand WAY too much about how a shower works and the different options and parts.
First up was the handshower. I wanted one with several different spray options. This eliminated quite a few of the sets. I also wanted one that included the slide bar. There were several major manufacturers to choose from, and it took me a while to weed through the various configurations to come up with this Moen model (3867), which comes in at $134.95.
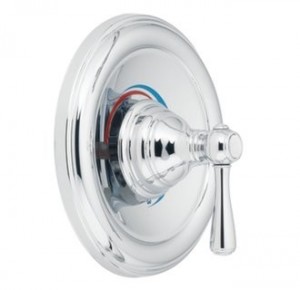
Moen Kingsley Single Lever Handle, $53
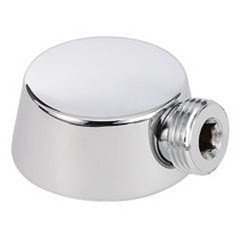
Moen Drop ELL-connector for shower, $26.95
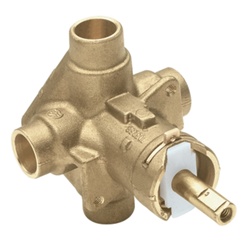
Moen 2520-2T Rough-In Valve, $55
Next up is the connector to the wall (drop Ell). I’m not sure why this wouldn’t come with the handshower system, but it doesn’t. Fortunately I found the right part after a little searching. Another $26.95 down the drain! Although I didn’t buy my shower from FaucetDirect.com I do recommend looking there, because they have very helpful descriptions that usually tell you the extra parts that you need to go with your set.
Finally was the control lever. This doesn’t have to be by the same manufacturer as the shower itself, but I figured I would stick with the same one anyway. When pricing these keep in mind that the actual controller in the wall will need to be bought separately. And these vary in price quite dramatically depending the brand. I also double checked with my plumber on which valve to buy, since it depends on your plumbing situation (copper or pex). It was also interesting to see that Home Depot was definitely not the cheapest place to buy the parts.
The Tile
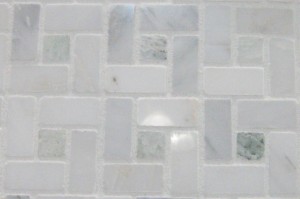
"Biltmore" Tile from The Tile Shop $3.99 sf on clearance
I am still a little bit undecided on the field tile for the shower. I bought some beautiful accent tile on clearance at The Tile Shop a couple of months ago when I was looking at options. I have enough that I can have 3 or 4 stripes in the shower. The “Biltmore” tile I bought (they still carry several other patterns) has a greenish square in the middle and grayer marble surrounding it.
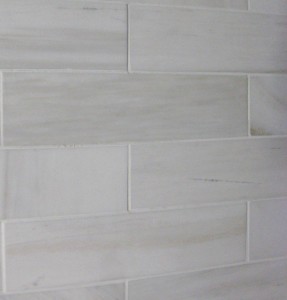
"Royal Satin", $9.99 at The Tile Shop
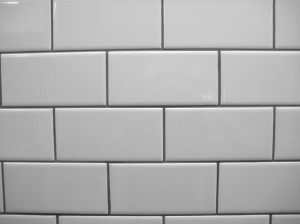
Whte Subway Tile
For the rest of the field I need to decide on either marble or white ceramic subway tile. The marble subway tile is about $9.99 sf verses about $2 for the white subway tile. The marble tile is quite beautiful, but is it worth the price for the basement? I need about 65 sf worth so we are looking at a price of $130 verses $650. I think I may have found my answer! Although the satin marble does beg to be touched! What do you think?

Finally for the floor in the bathroom I will be using Faux Slate. Which I think will look great, and makes me think that a gray grout in the shower might be nice to play off the gray of the floor.
I need to make my decision on the wall tile in the next week or so and I also need to order the faux slate floor from Home Depot (they are the only ones who make it and it is a special order). I would love to hear your opinion on the wall tile.
* To see all of the posts about our basement click here.

