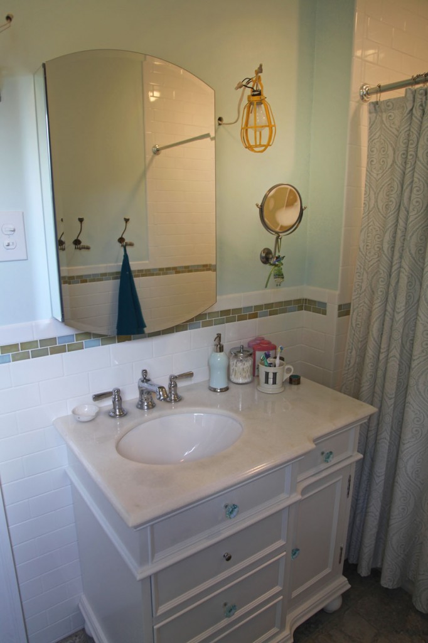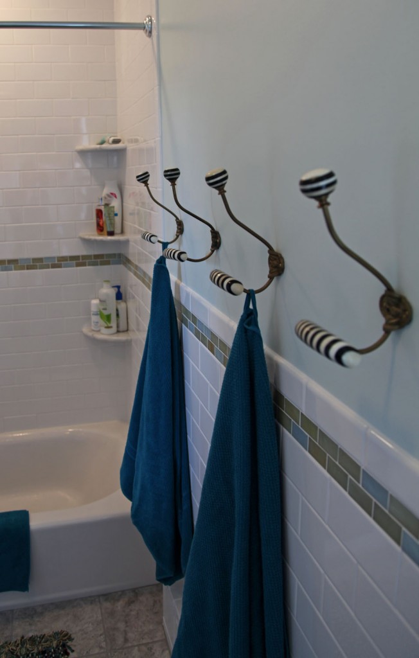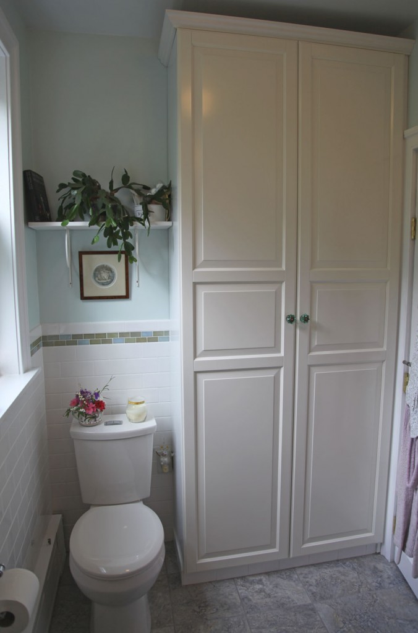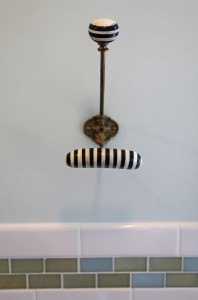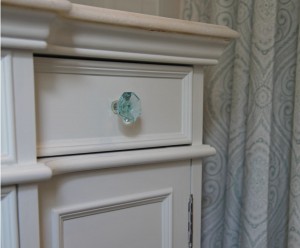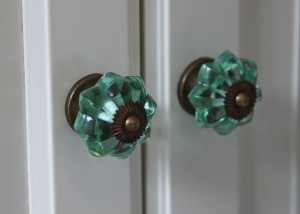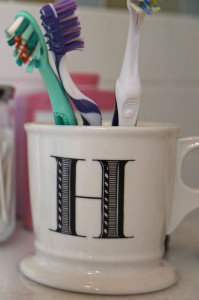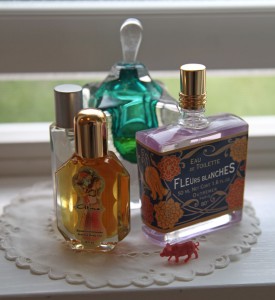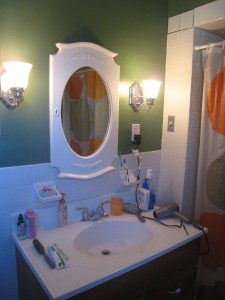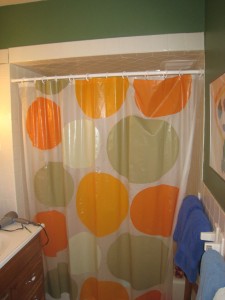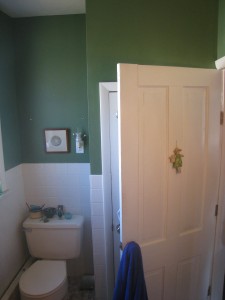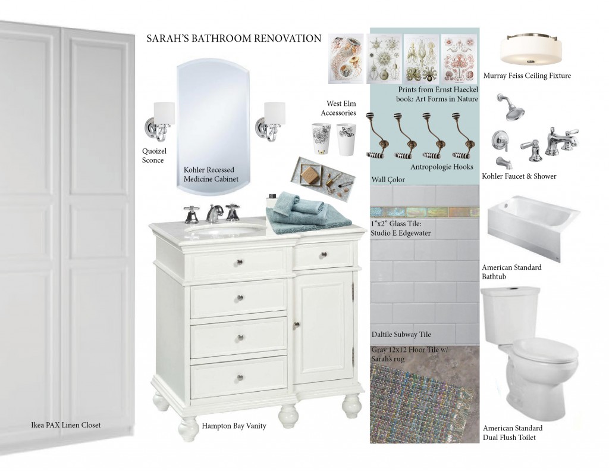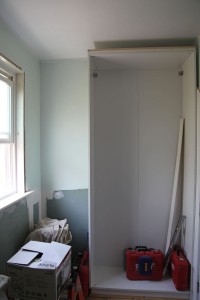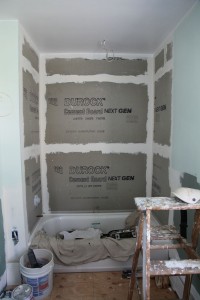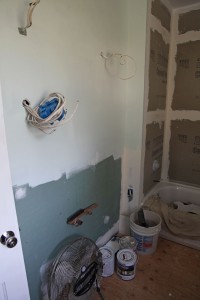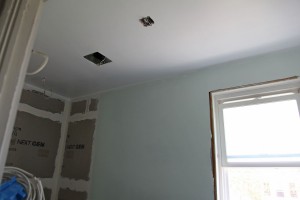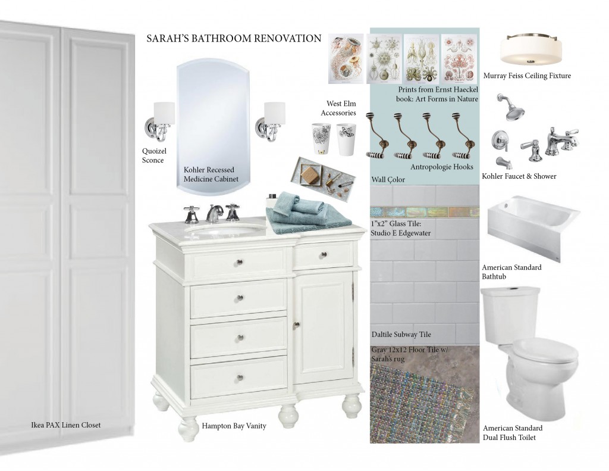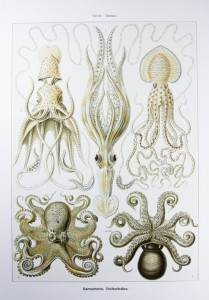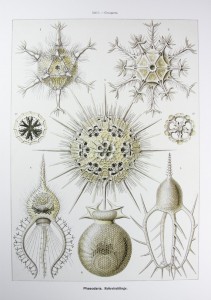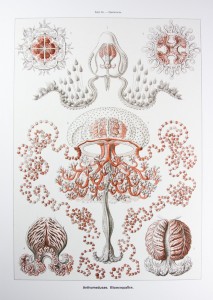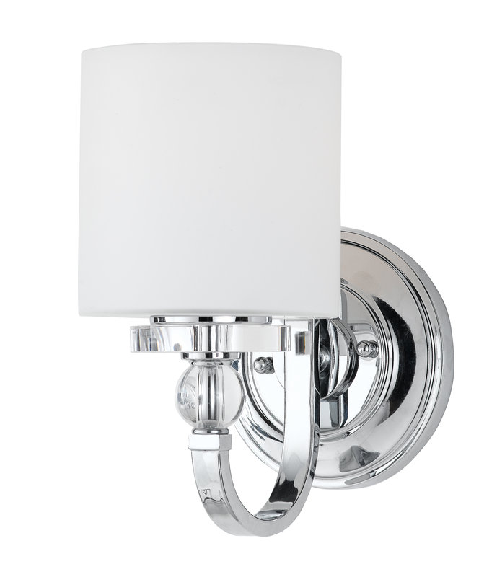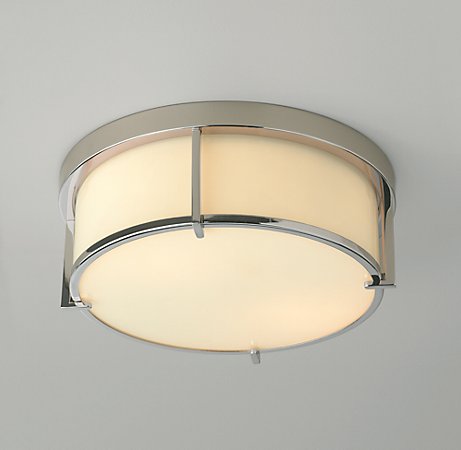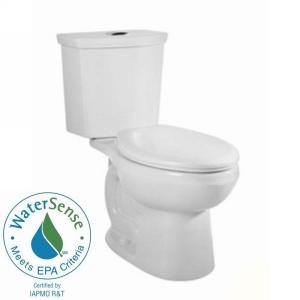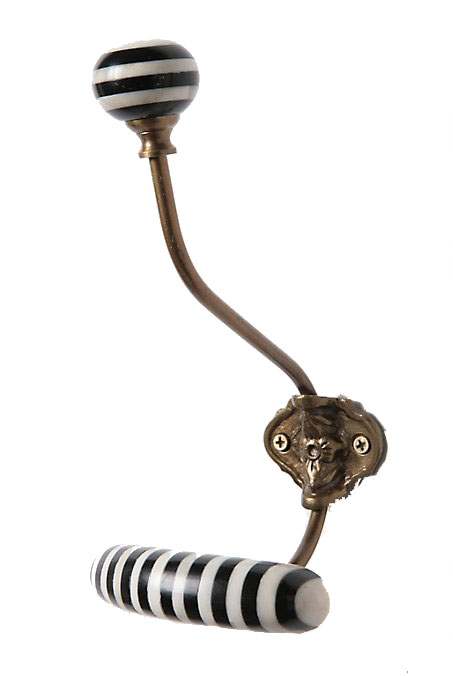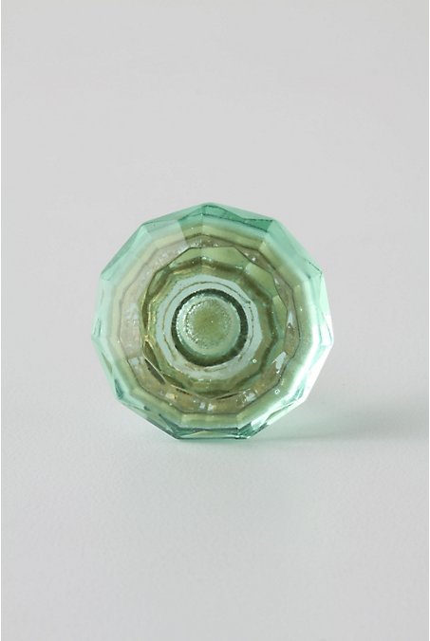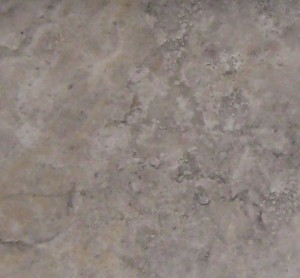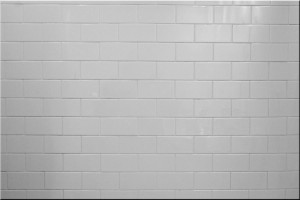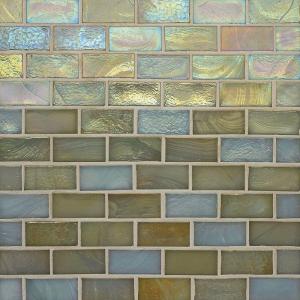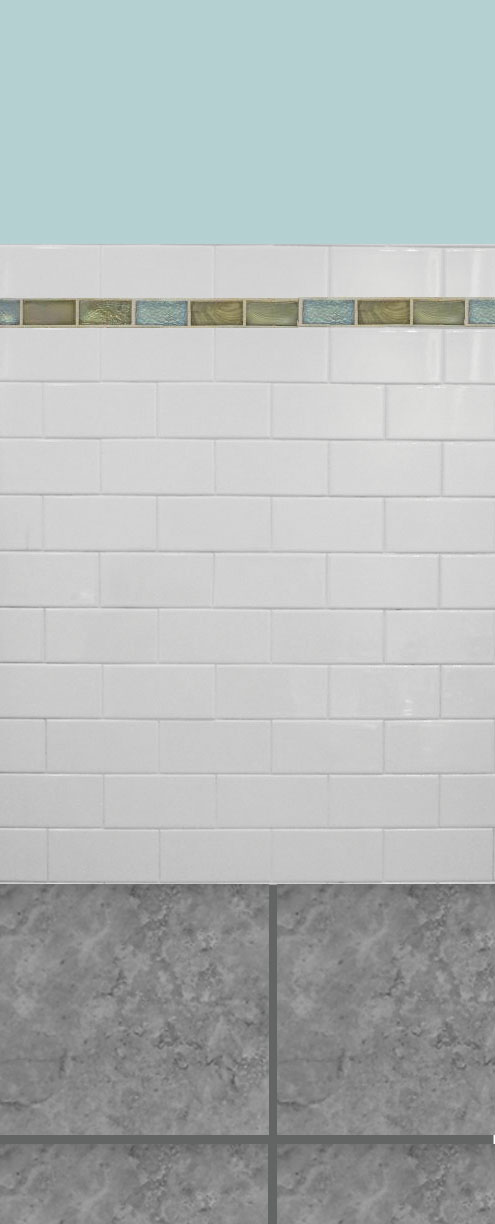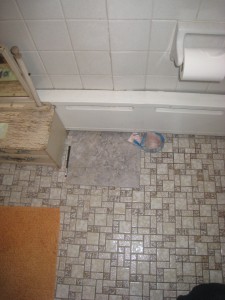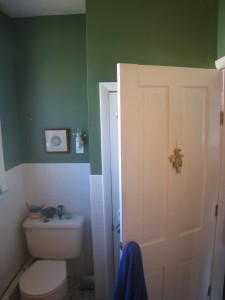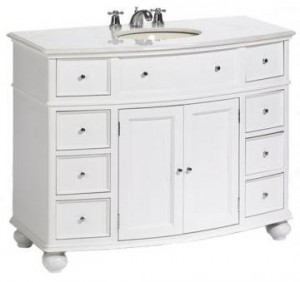
1: Bow Front Vanity
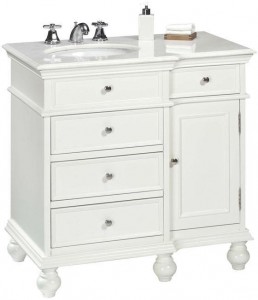
2: Stepped Vanity
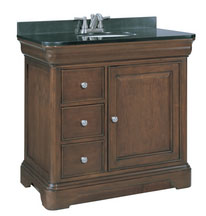
3: Wood Stained Vanity
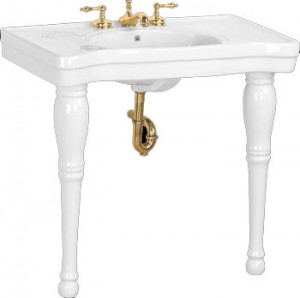
4: Consule Sink
Sarah currently has a 36″ wide vanity in her bathroom with 3 drawers (one for each member of the family). She was considering installing a pedestal sink to make the space feel larger. Pretty quickly, it became evident that a pedestal sink was not going to cut it. With 3 ladies sharing a bathroom, storage is imperative! If we had more time we would have looked for a vintage dresser to refurbish. Below are a few options I selected. Which one do you think Sarah will choose?
1: 44″ Bow Front Vanity:
Pros:
-Curved front has a pleasant shape that helps minimize its size
-Maintain existing locations for plumbing and electric for sconces
Cons:
-Large size could overwhelm the space
-Although there are 8 drawers, they are all quite small
2: 36″ Stepped Vanity:
Pros:
-Same width as existing vanity
-Stepped profile would work well with the adjacent tub configuration (allows better access to shower controls)
-Wider drawers below the sink
Cons:
-The sink is not centered on the unit, so the plumbing for the sink and the electric for the sconces will have to be shifted
-Concern that there isn’t enough counter space to the left of the sink
3: 36″ Wood Stained Vanity:
Pros:
-More ornate looking piece that is closer to resembling furniture
Cons:
-The darker finish could make the space feel smaller
4: Consule Sink:
Pros:
-Larger counter top than a pedestal sink
-Open legs help give the bathroom a more open appearance
Cons:
-There is no storage underneath. A separate storage cabinet would be needed.
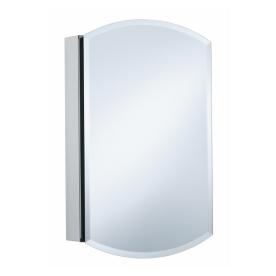
Medicine Cabinet
The existing medicine cabinet is cute but not really right for the space. We discussed keeping it, but because the inside was not very large and the painted surface was looking pretty shabby we decided to look at alternates. Medicine Cabinets do not seem to be in style at the moment, and I found the selection limiting unless you were willing to spend A LOT. I’m not sure why there is a trend away from medicine cabinets. I understand that you may not need them in a powder room, but in a main bath like this one, I think they are a necessity. Otherwise where do you store all of the little bottles? The goal was to find one that would be easily to clean and pretty at the same time. This one from American Standard fit the bill nicely. I am actually considering purchasing this one for my bath too. The other good thing is that we can recess it into the wall so it feels more like a mirror.

