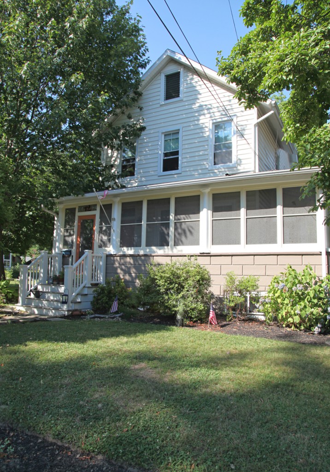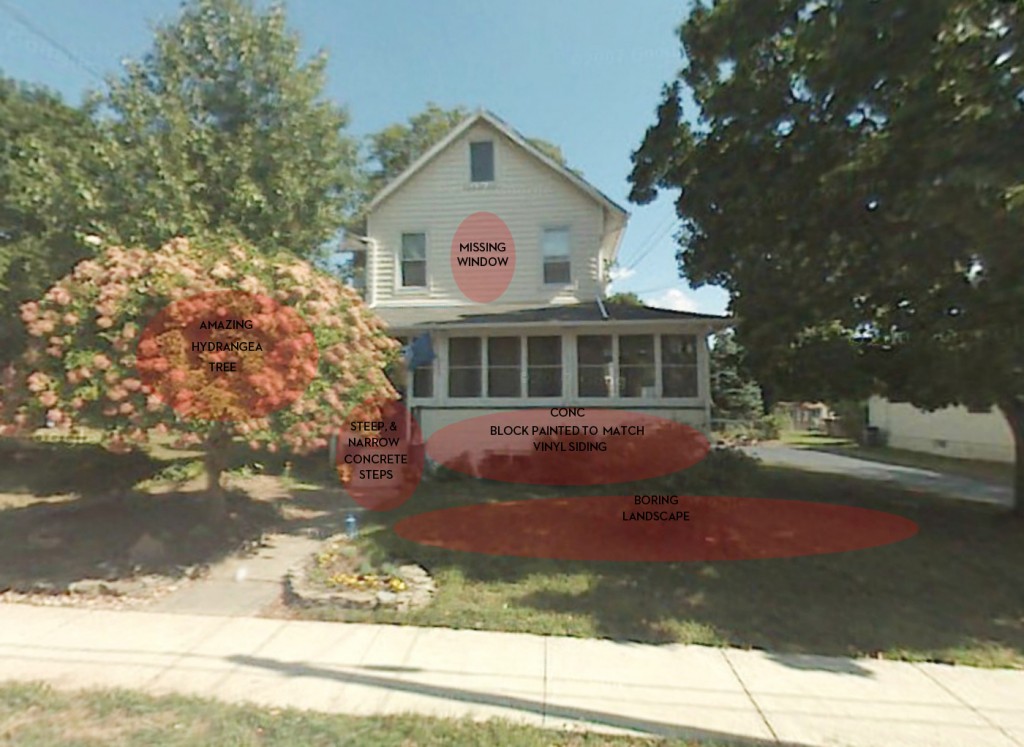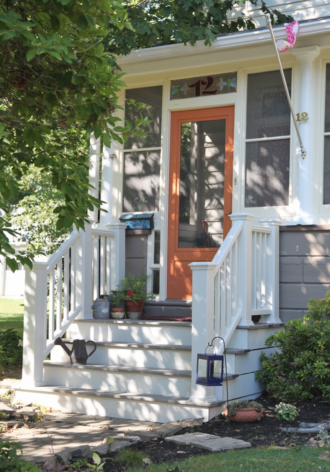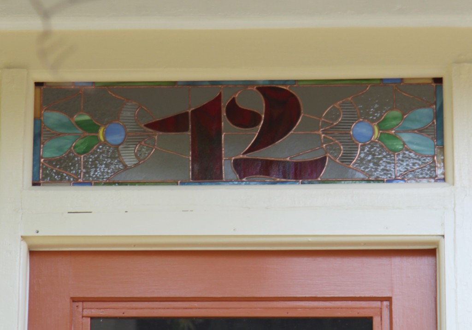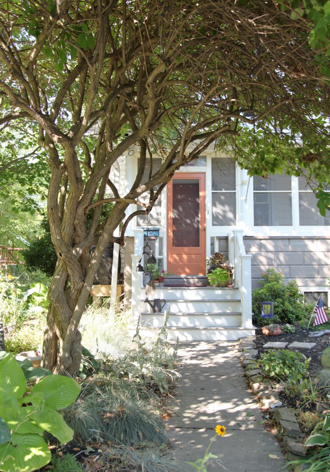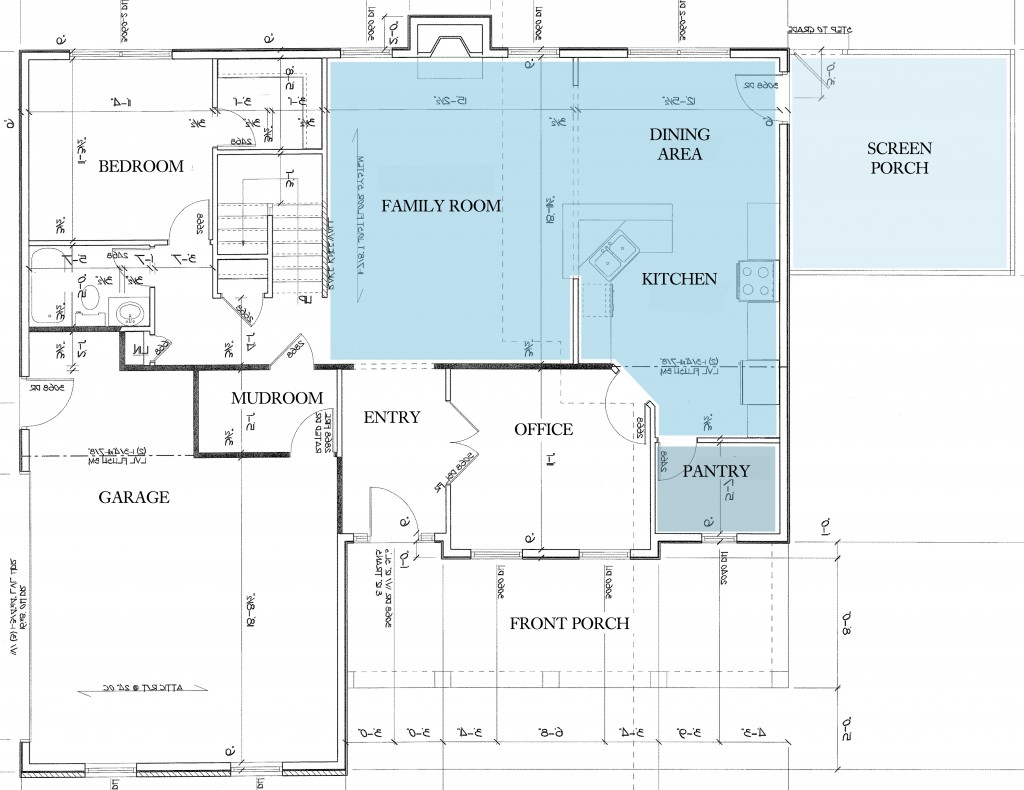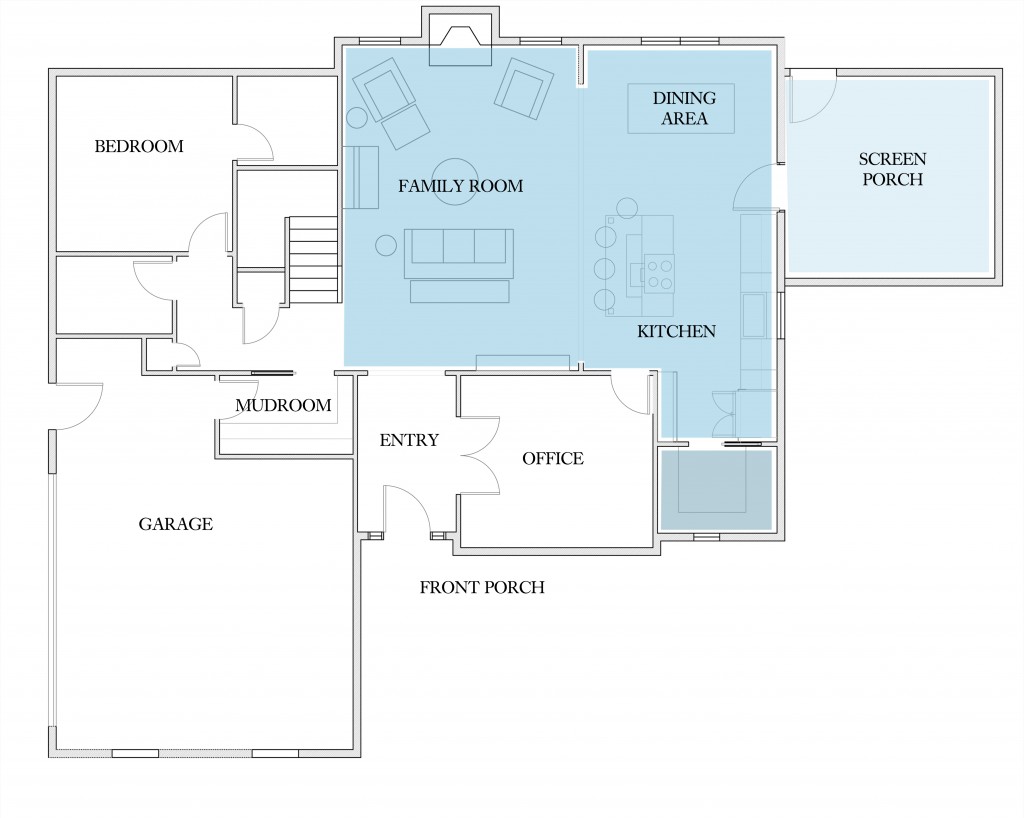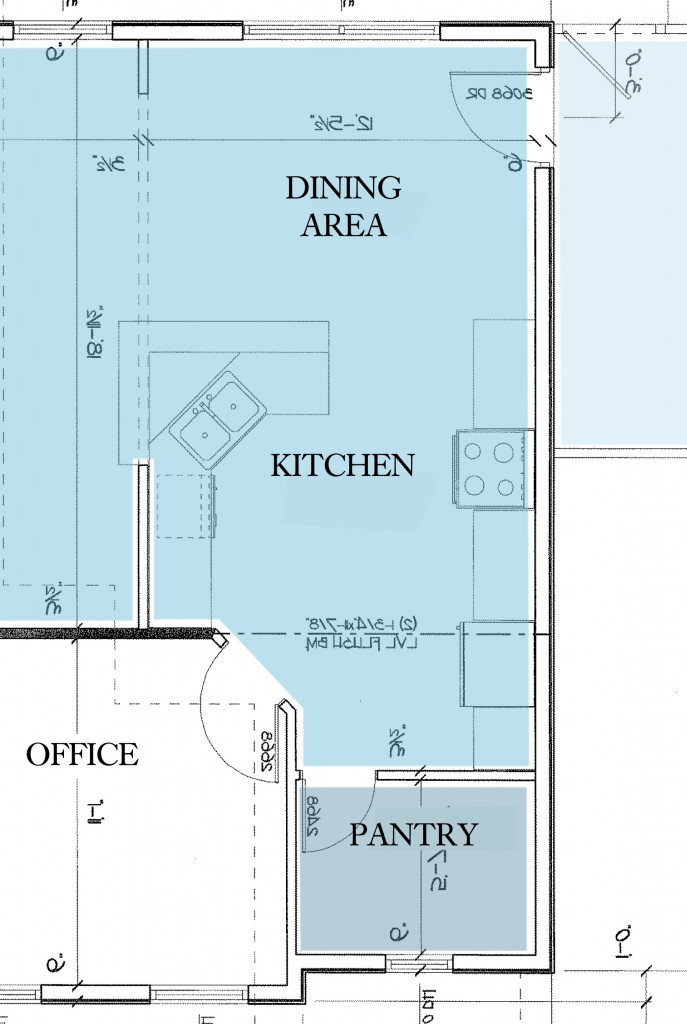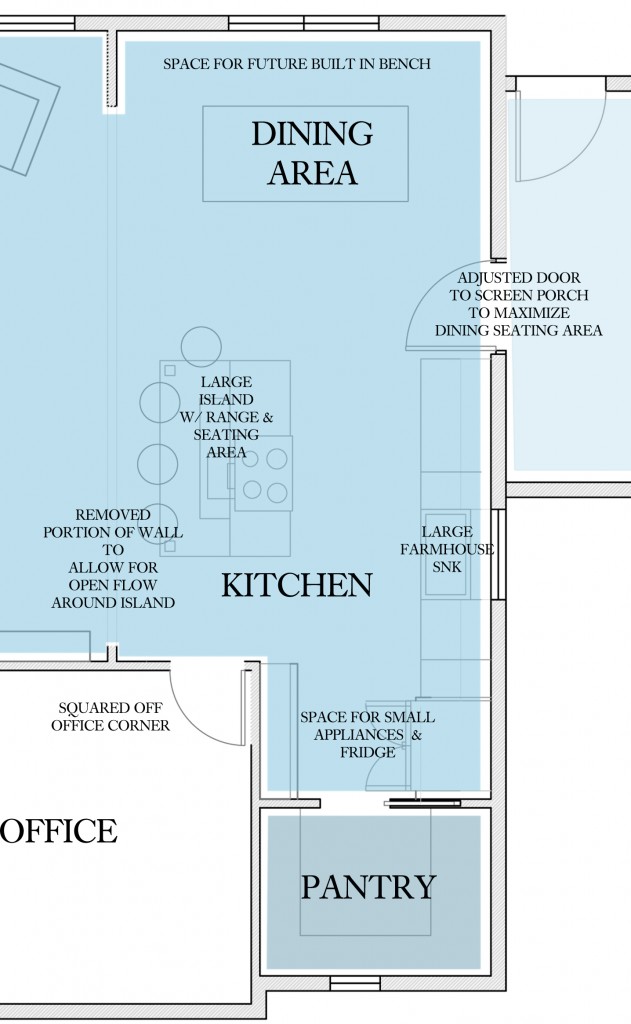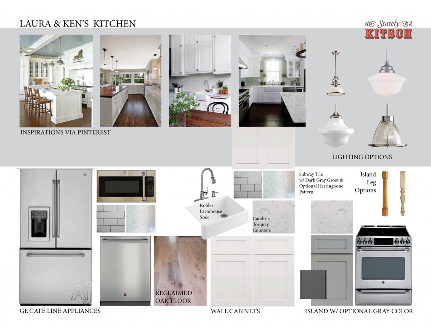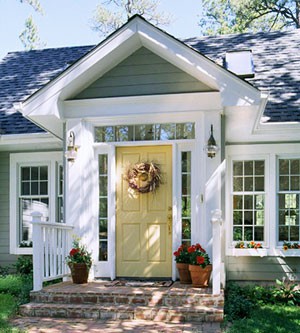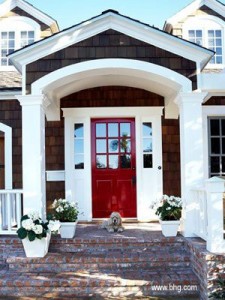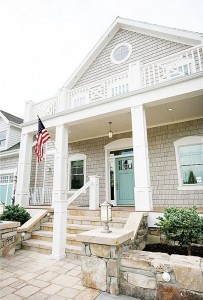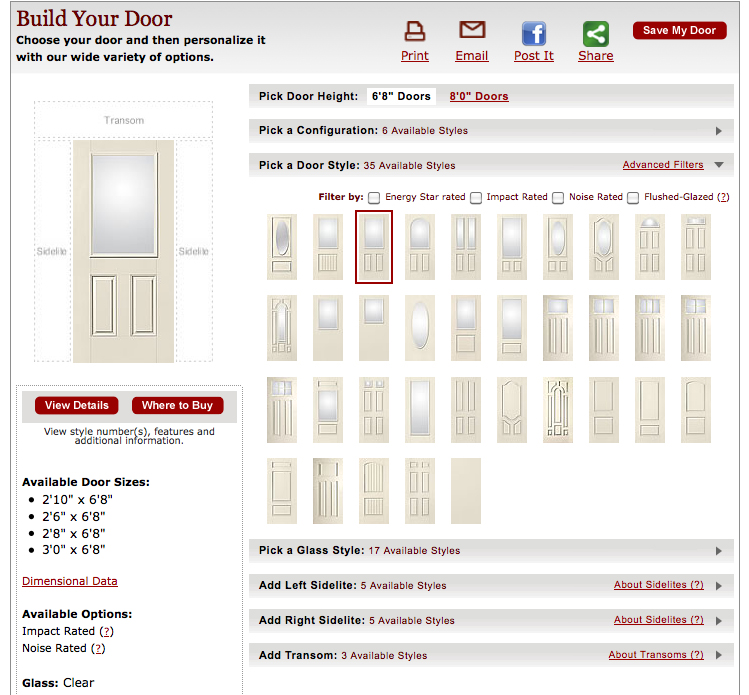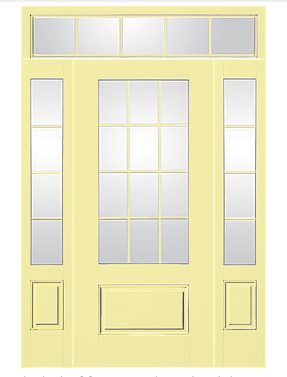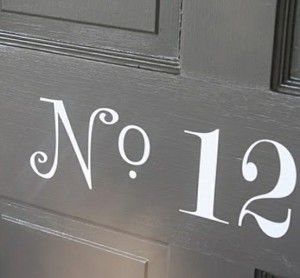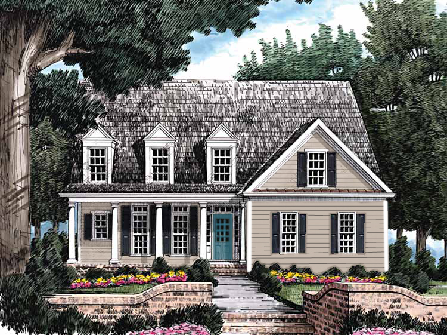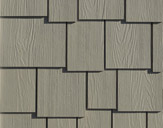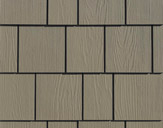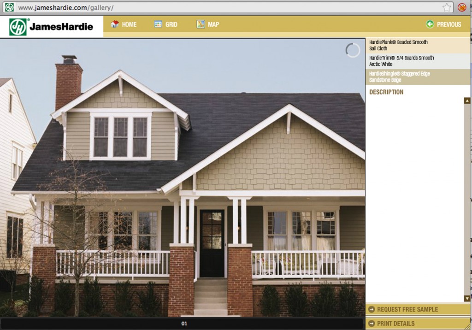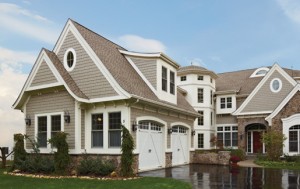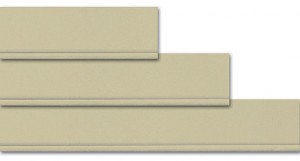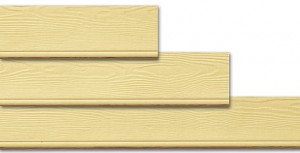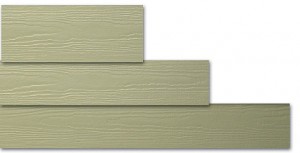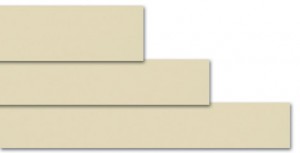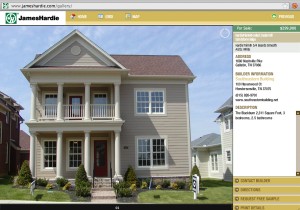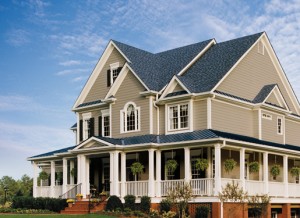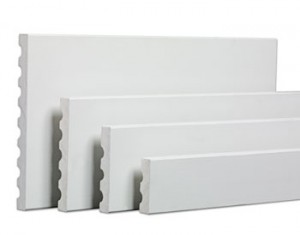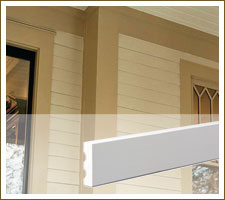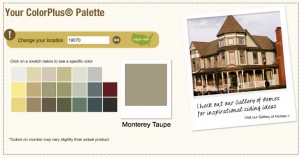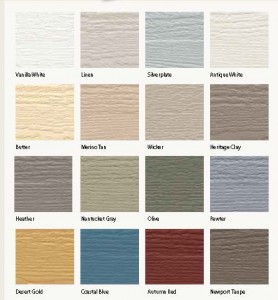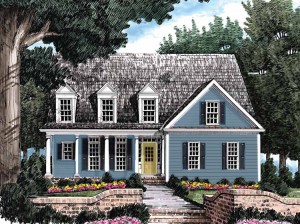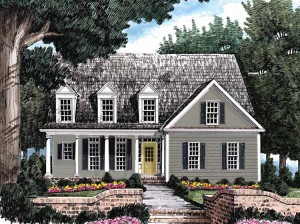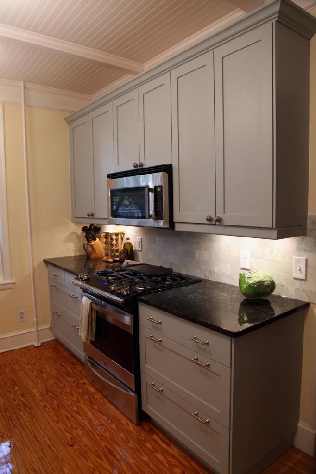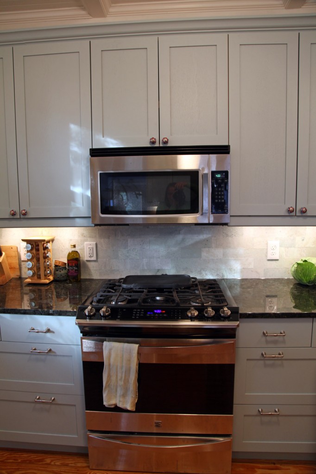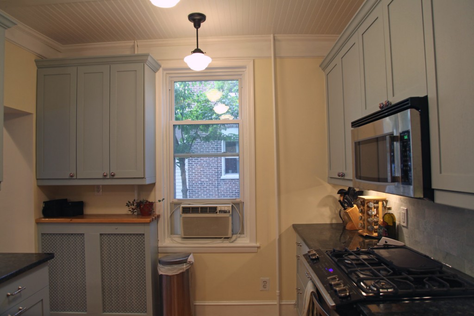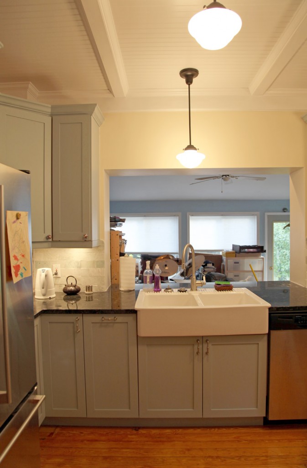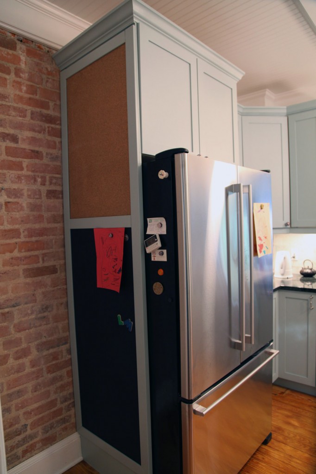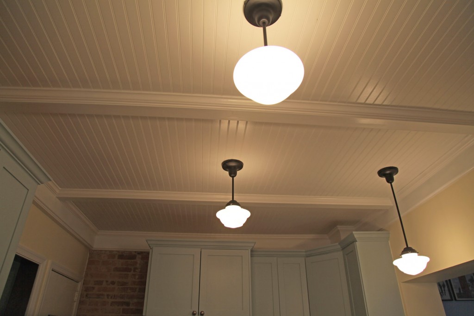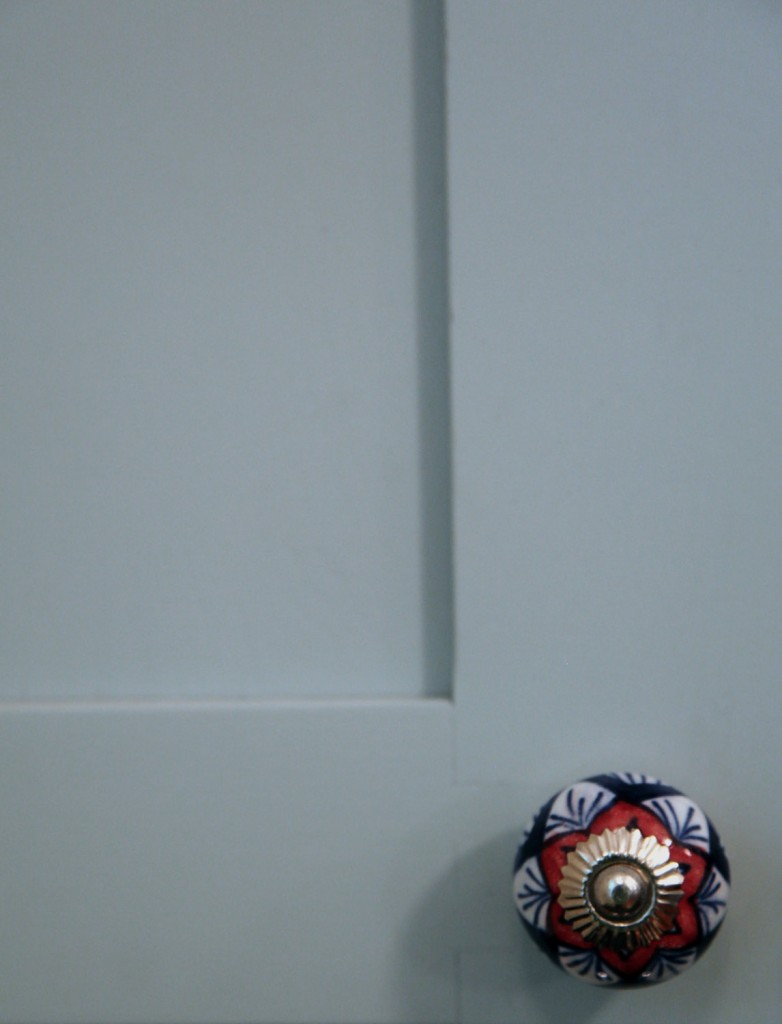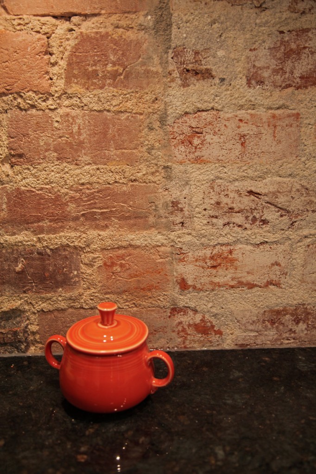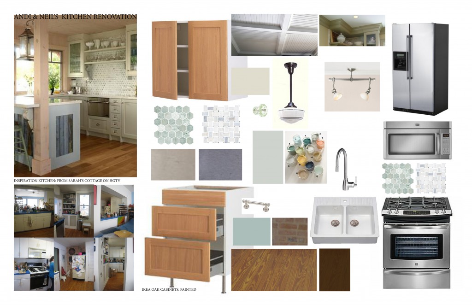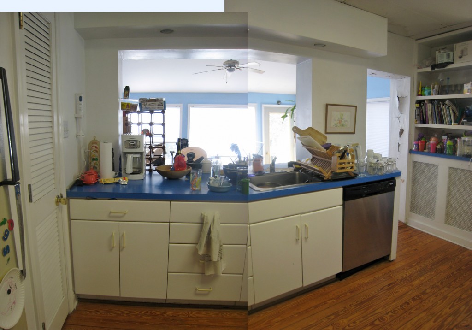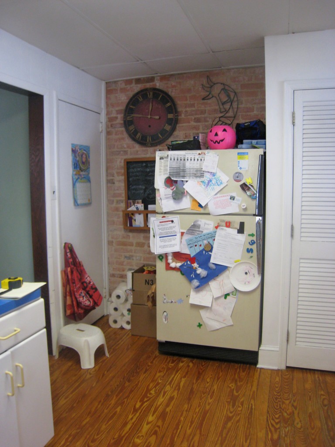I first spoke to Sarah about her front steps last year when we were working on her bathroom. She was looking for low maintenance, pretty front steps to replace her old steep concrete steps. We then had a few discussions about her front yard and steps over the past year. We tend to have periodic discussions on and off about things before a decision is ultimately made, with some pinterest thrown in for good measure. Although once she makes up her mind, she is all in, which I really admire. Below are the main issues that needed to be addressed on the front of house to give it the curb appeal that it deserves.
Areas for Improvement
1. Front Steps: The old steps were not only not very attractive but they were also not very safe. She was looking for low maintenance. When we first talked she was thinking about slate. The problem with slate in this part of the country is that it needs to be resealed frequently and you can’t use salt on it. They are also quite expensive and require a lot of construction work and digging. Then we discussed more of a “porch” look but she didn’t want to be repainting it frequently. After several months the idea of trex decking came up. She liked that idea a lot. So I went to look for inspiration. Here is where I started:
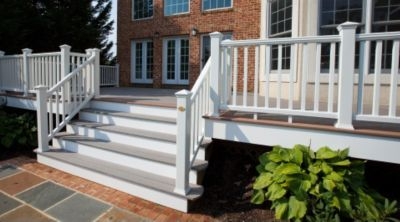
From Trex
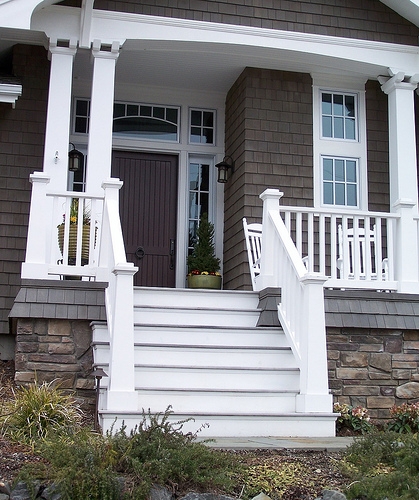
From The Inspired Room
Fortunately Trex and several of the other manufactured wood products have come a long way. They now offer railing options with hidden fasteners and nice detailing. It is not cheap, the material cost is 2-4 times the cost of wood, but it won’t require maintenance, which in a southern facing location like this would be frequent. Fortunately Sarah was looking for a simple gray flooring and white railing and vertical pieces, which are standard colors.
We designed the stairs to fit comfortably in board of the two adjacent columns. This gave enough space to have a comfortable landing along with space to accessorize. Fortunately Sarah was quick to add some lovely details like a couple of vintage watering cans and some bright annuals.
2 Paint: The house has lovely round columns, but they were in need of scraping, patching and paint. They were painted the same color as the surrounding trim, so they disappeared into the screened porch. Also the concrete block front 0n the existing porch was painted the same white as the columns and trim with a strange green stripe on top. I thought this brought too much attention to the block, which I wanted to be more recessive. Also a darker color would help ground the house, have it blend with the screens above and provide a better backdrop for the new plantings. The main body of the house has vinyl siding in a creamy white-yellow. It is fairly new (installed by the previous owner) and in good condition so it had to stay so the color palette had to work with it.
The cream (Cream Puff from Behr was used on the columns) now works with a color palette that is more interesting and cohesive. The bright white adds a nice freshness, along with the light pumpkin colored door. Meanwhile the warm gray grounds the house just like I hoped. This will make a nice backdrop for the new plantings.
3. Windows: The previous owner added new vinyl siding over some old and dilapidated diamond asbestos shingles. This was an improvement, but installed less than ideal vinyl windows. Sarah has since replaced the windows that face the front with a higher quality window with historically accurate 2 over 1 pattern. While she was at it, she added the long missing middle window on the second floor. This made a major improvement to the front facade. She also had an artist design new stained glass numbers for above the door.
I really like that the glass style has hints of Victorian but paired with a more modern font style.
4. Plantings: Sarah has also been spending the summer slowly removing grass in the front yard to create a lovely cottage garden. She was fortunate to start off with a stunning hydrangea tree. It frames the front entrance and adds so much character. It has to be at least 40 years old.
She is infilling with a mix of classic cottage perennials such as hollyhocks, daisies and coneflowers. She is also mixing in some grasses, which give nice volume when the perennials are not in bloom. Her shade garden under her hydrangea also has a lovely mix of hostas, ferns and shade loving low grasses.
The curb appeal on her house has gone through the roof and I smile whenever I pull up.
I hope everyone has a great weekend and stays cool! We are not looking forward to the heat and will most likely be hiding inside.

