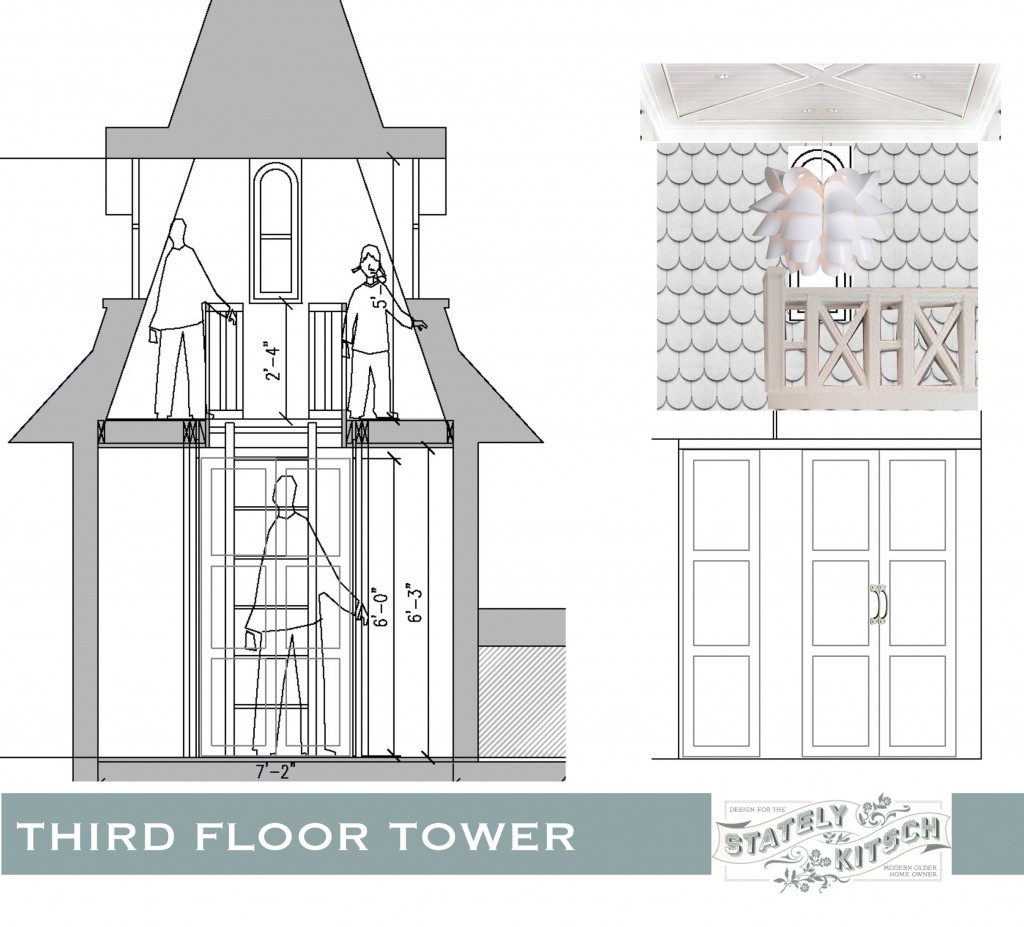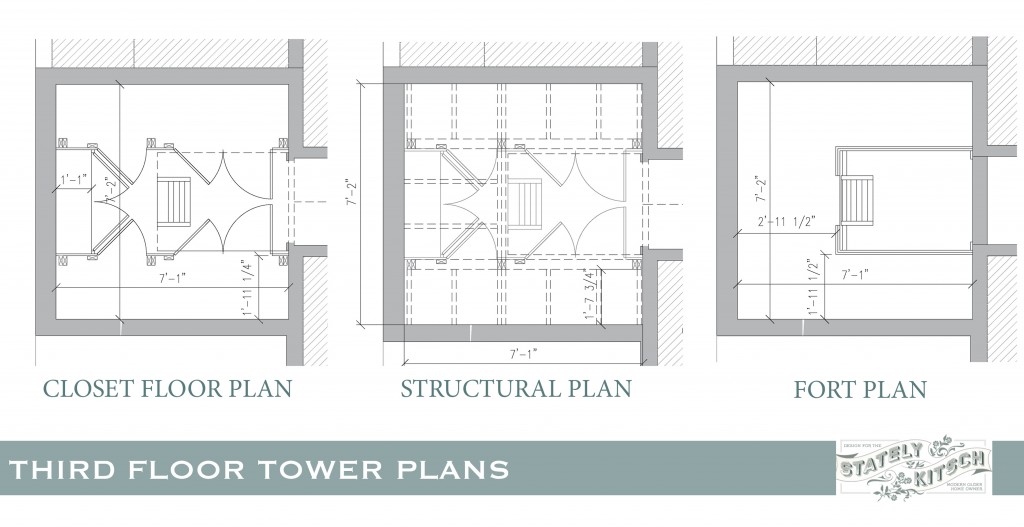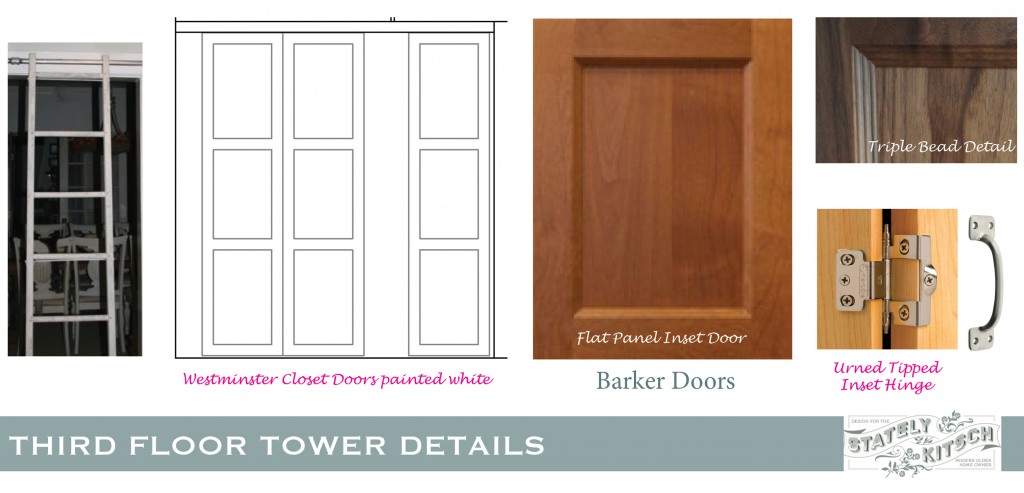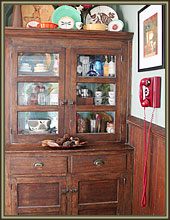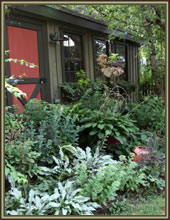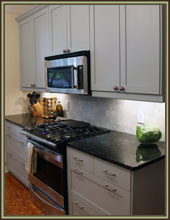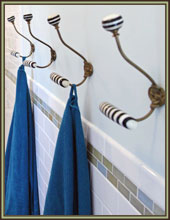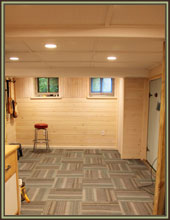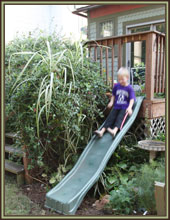Well it is Friday afternoon and I am finally getting this together. I have been doing quite a bit of thinking about the design for the tower. When I design I like to look at the space, draw it up, look at the space some more, look around for products/ review standard size cabinets, spend too much time looking on Pinterest and then go back to drawing. It usually serves me well to take breaks and come back. I often come up with my best ideas while I am laying in bed just before nodding off. I like to visual the space in my head (yes I am a design junky).
I am liking the mix of materials in the collage above. It will inevitably be impossible to photograph but it should look pretty cool.
To pin down the design, I drew up a basic structural plan. I needed to get an idea of where we would put in columns and floor joists for the tower. The columns will interfere with the closet space a little bit, but we only need 6. The majority of the joists will tie into the walls. I will install a board that will attach to the wall joists and then use joist hangers off of that to hold the floor joists. It is fairly similar to a deck design. I haven’t decided how I am going to finish the ceiling of the closets, but I am planning on cladding the beat up plaster with the thin plank material and a 1×4 board at the top to attach the clothes rod to. I figure some of the final details will have to get figured out as we go.
As part of this I needed to decide whether we were going to install doors on the closets or just use curtains. Ultimately we decided that we really want doors. Maybe I will regret that, but I like the idea of having doors that kids and pets can’t get into very easily. I am planning on using this area to store out of season clothes and storage bins that hold the kids baby clothes. At the back of the tower the closet will be narrower and have shelves, which I would like to use for some of my knick-knacks.
The next question was what kind of doors and were we going to DIY them. I thought about just making simple beadboard doors, which would actually match what is up there now, but after a lot of debate and reading this post from Sawdust Girl about making doors, I decided that it would make sense to buy doors, especially after I discovered Barker Door. They offer custom American made doors in a bunch of materials and finishes. They have good reviews and a pretty quick turn around. If I could stay at 72″ high the price per door was reasonable. This meant that the top couple of inches of the closet wall will have a trim piece, but considering that saves $70 a door, I am willing to make that compromise. After looking at their options and prices I have decided on the Westminster door style which is a flat inset panel door w/ a nice triple bead detail. I am going to go with the alder frame and mdf panel. These should paint beautifully and be nice and sturdy. I have been debating whether the doors should be fully inset or overlaid. Overlay doors are much more forgiving, but I really prefer the look of the inset. Again Sawdust girl laid it all out for me. I am thinking that I may wait and order the doors after I have the frames up, so I can make sure that everything is the correct dimension and Barker door allows you to order down to 1/16″. I am also considering their doors for the Ikea closets for the Master Bedroom.
I am off to take care of my sick little one. I hope everyone has a lovely weekend!

