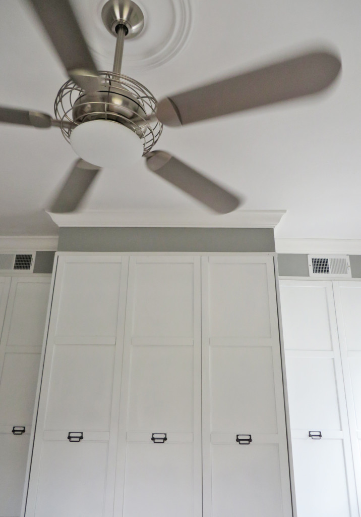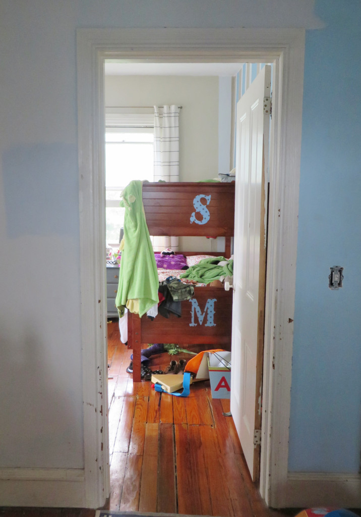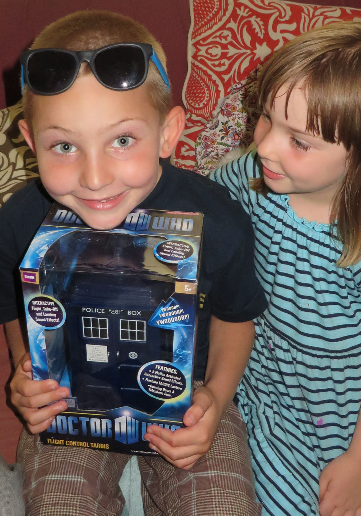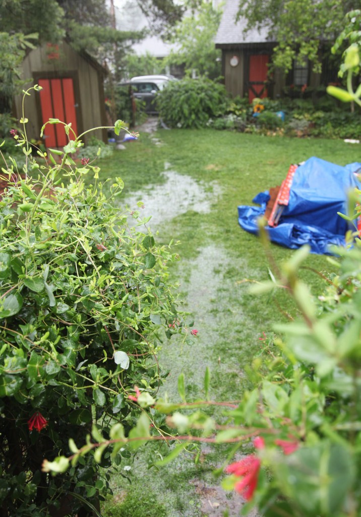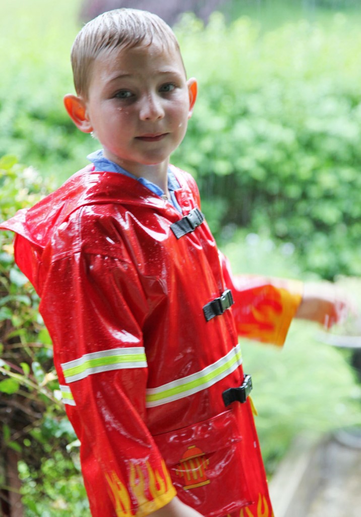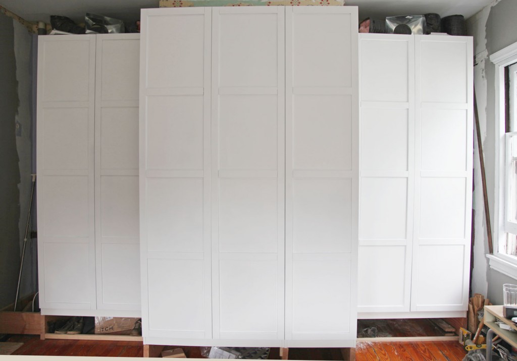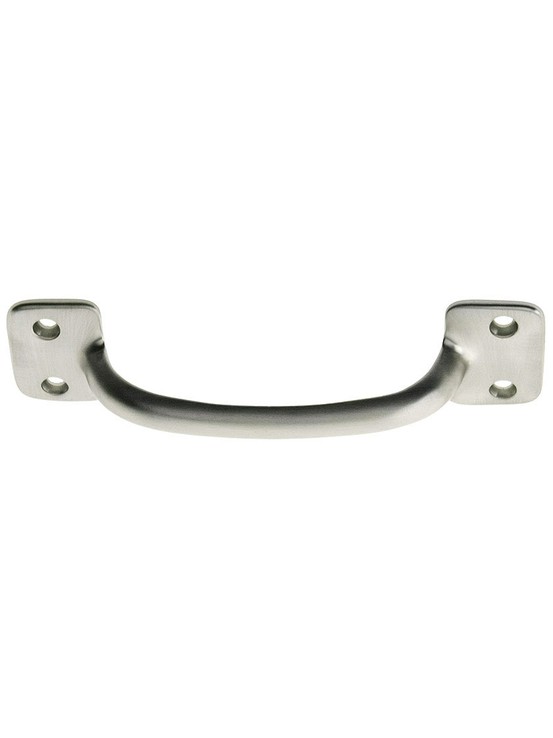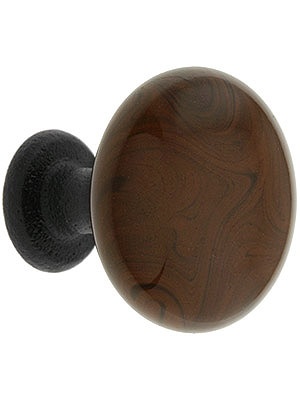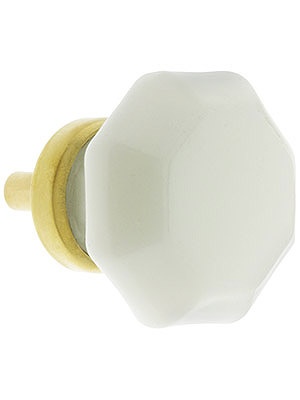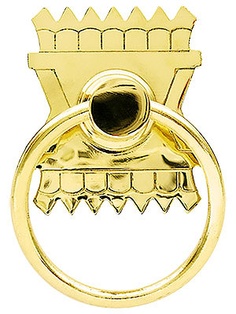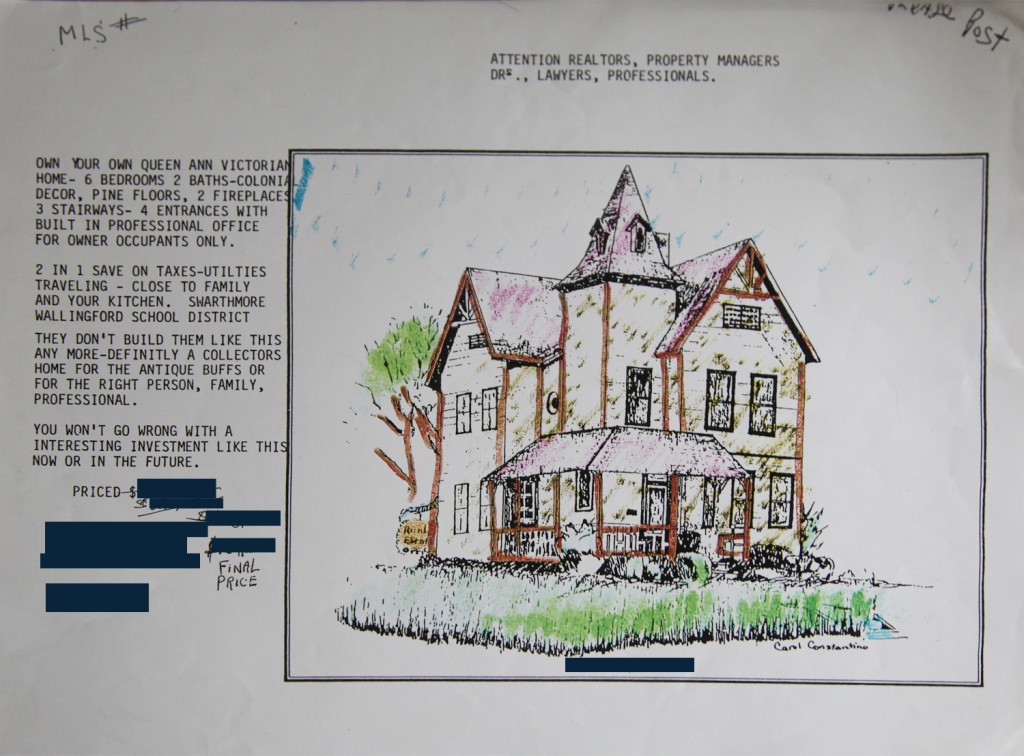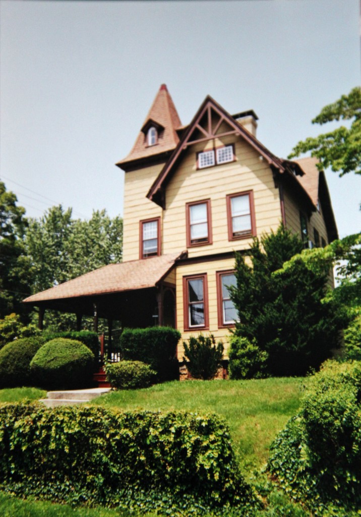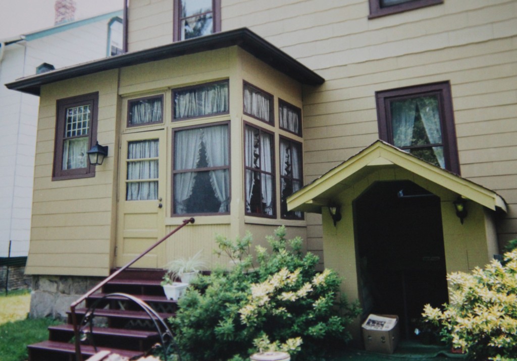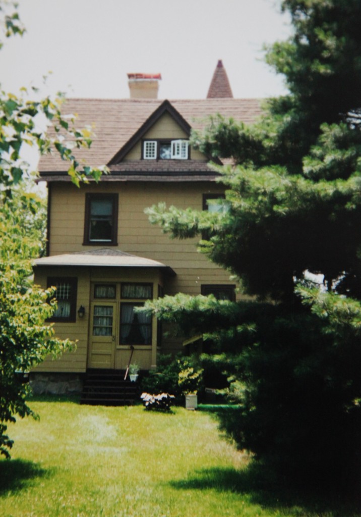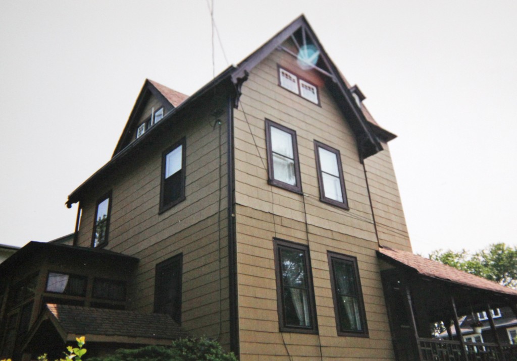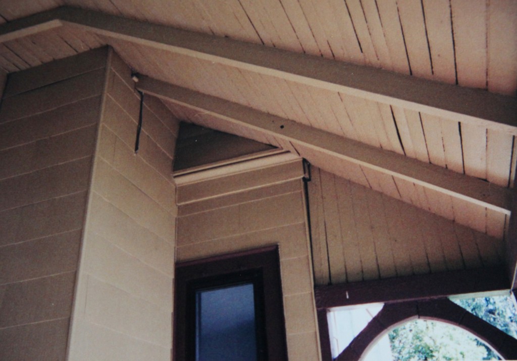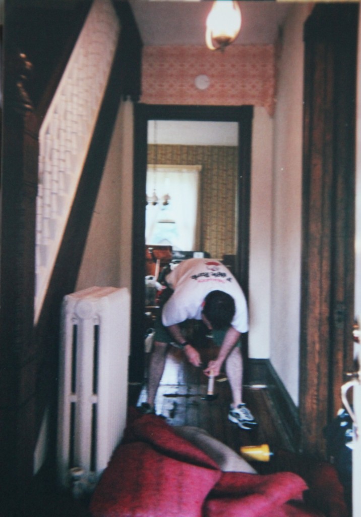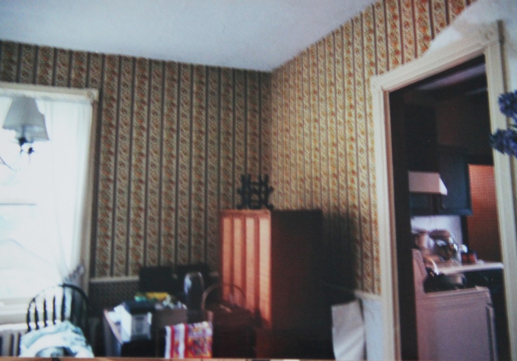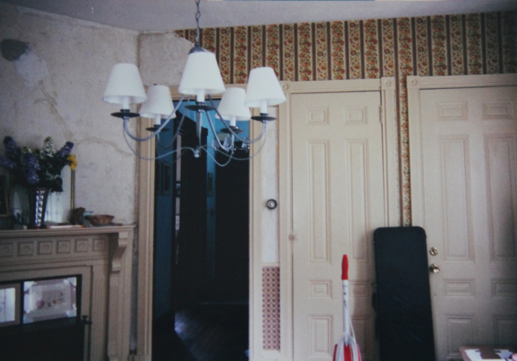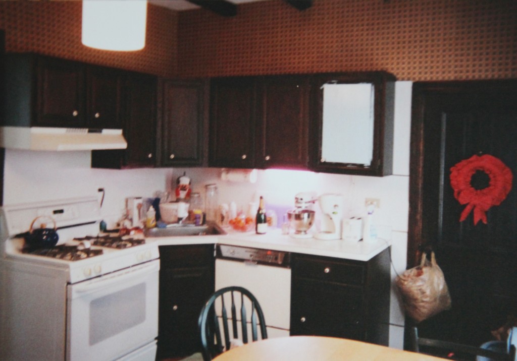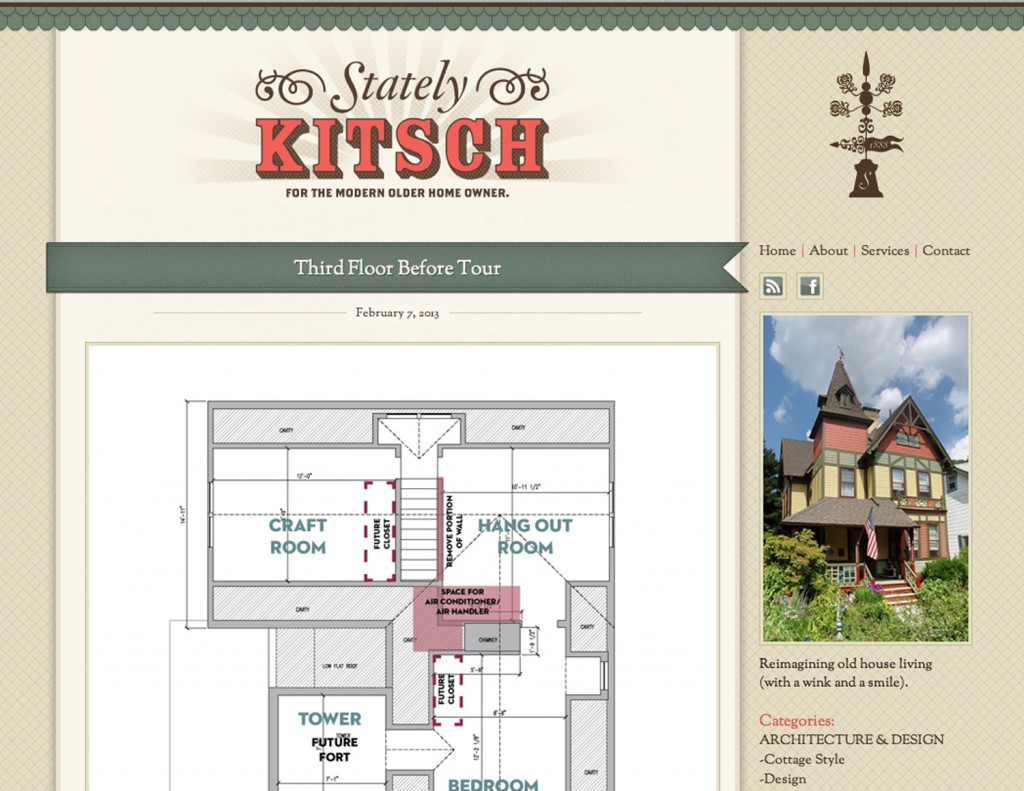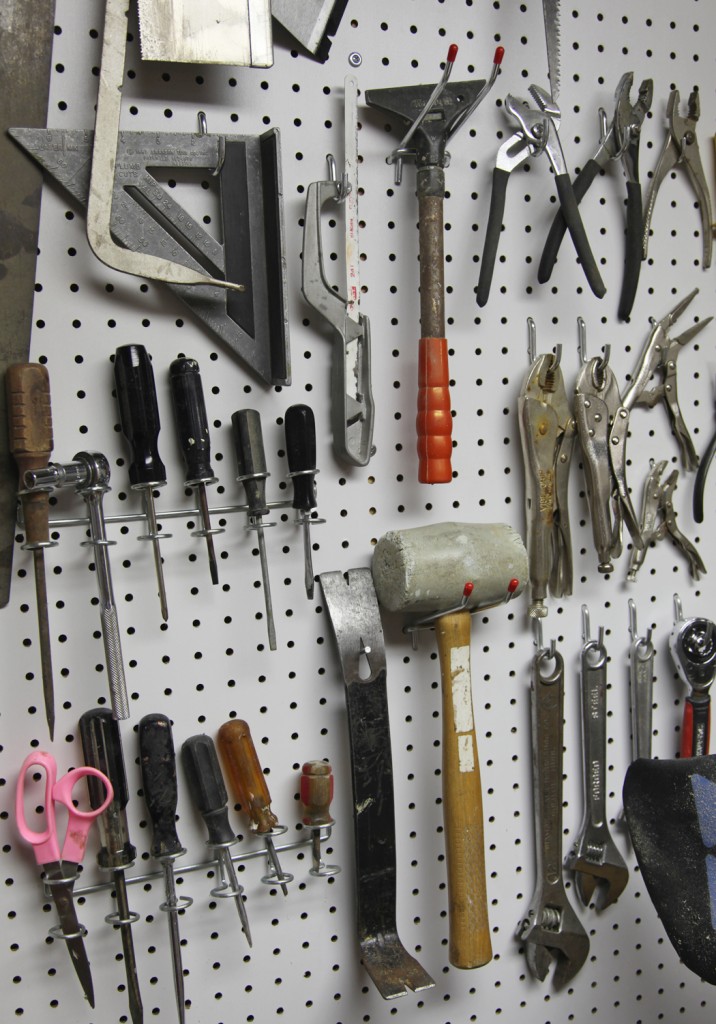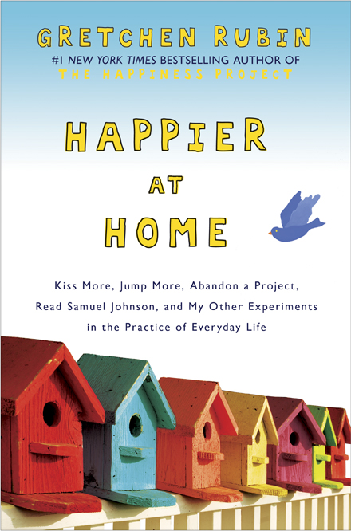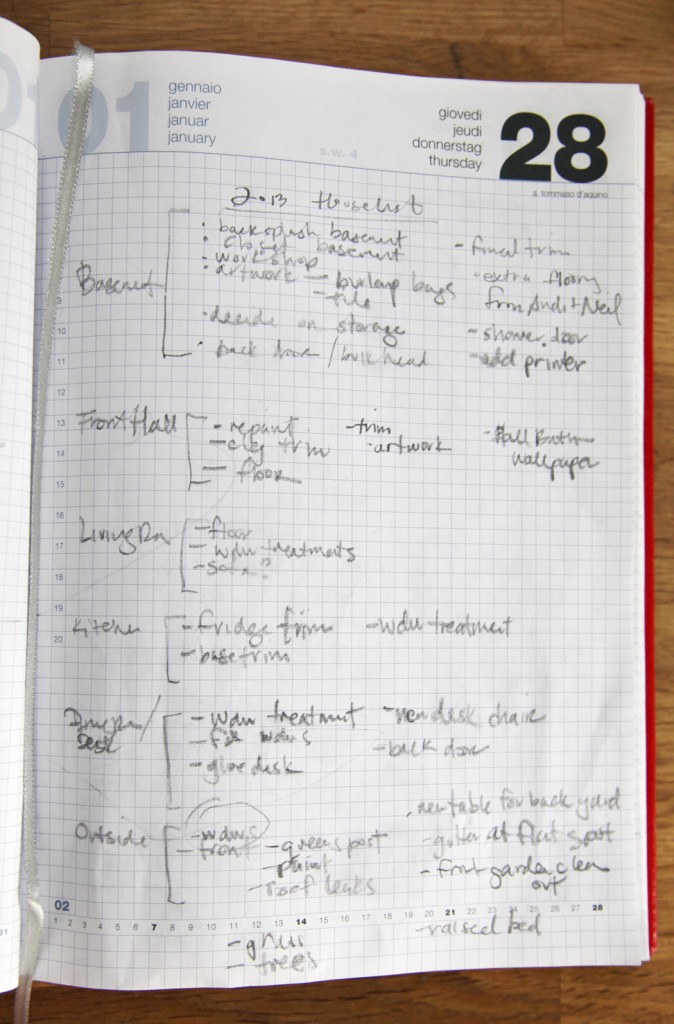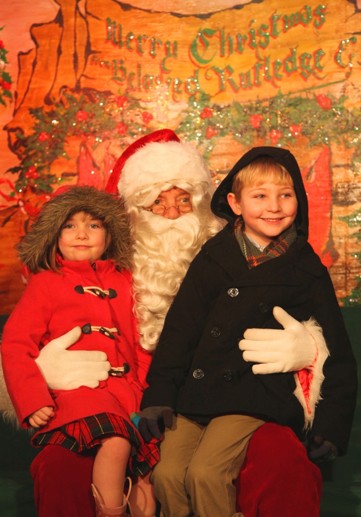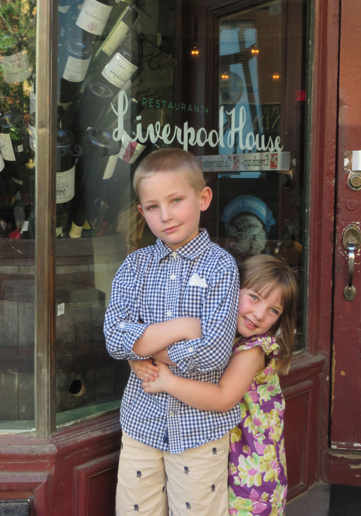 Hello to all of my long lost blog friends! I hope everyone is enjoying their summer! In case anyone was wondering, we are all fine here. I don’t have some great excuse for why I dropped off the face of the planet. I guess I needed a break from the blog, or at least one less thing to try to get done in a day. The summer is slipping away and I’m not ready for it to come to a close. We have been busy here, although more with swimming and laying low than house projects. We also managed a nice long vacation to Quebec, which was a really great adventure.
Hello to all of my long lost blog friends! I hope everyone is enjoying their summer! In case anyone was wondering, we are all fine here. I don’t have some great excuse for why I dropped off the face of the planet. I guess I needed a break from the blog, or at least one less thing to try to get done in a day. The summer is slipping away and I’m not ready for it to come to a close. We have been busy here, although more with swimming and laying low than house projects. We also managed a nice long vacation to Quebec, which was a really great adventure.
We have some house made progress, although at a much slower pace than I had anticipated (although that seems to be the way things usually go). In the Master Bedroom all that is left is some paint touch up and the base board custom drawers (and hanging art and curtains…). We actually put this on hold for a couple of weeks so we could do some work on the kids’ room.
Bunkbeds are now in place, the door swing has been switched and the car beds have moved to the garage. This has allowed us to free up some valuable floor space and start reorganizing before school starts. The list for their room is quite long, but for once it is almost all small DIY projects, which will be a nice break from some of our more heavy duty construction projects.
The upstairs hallway is still a real mess, although most of the heavy duty construction work is done (except for the bathroom door/railing). As you can see the trim is a wreck, although we won’t be painting it until everything else is squared away. The ceiling fan is functioning, which is great as are our LED recessed lights (which are worth a whole separate post). The fan sounds a bit like an old prop plane taking off, but I mean that in an endearing way.
So that is about it around here. I will be posting more details and updates on all of our projects soon. I hope you will come back and check in! Has anyone gone on a great adventure or made progress our their house?

