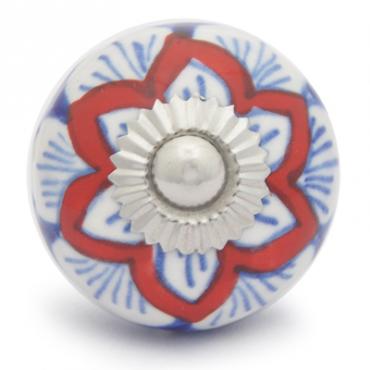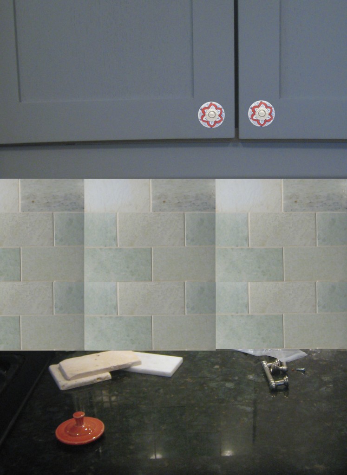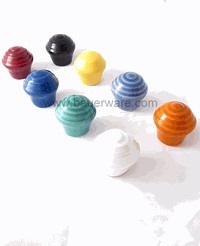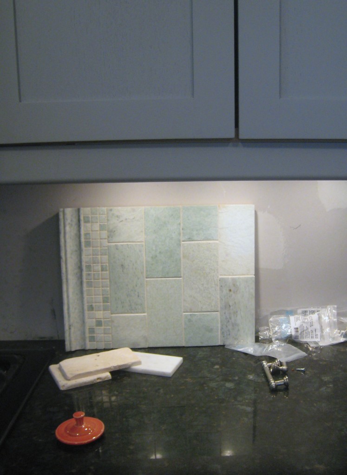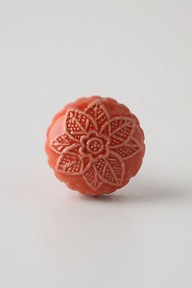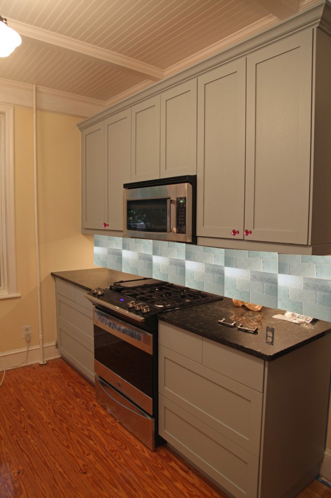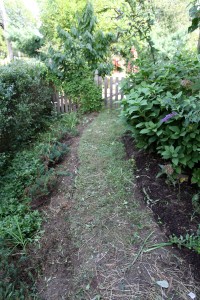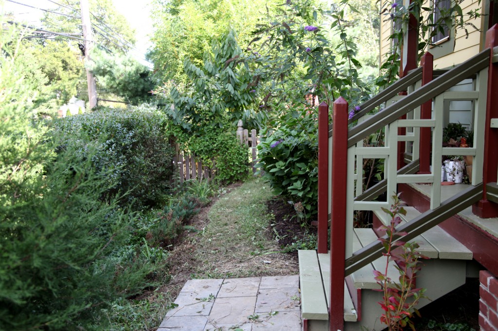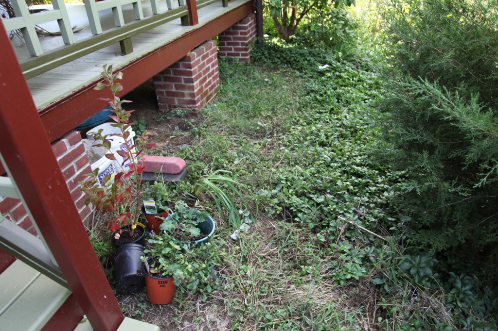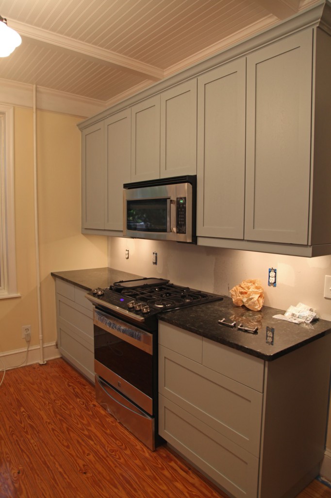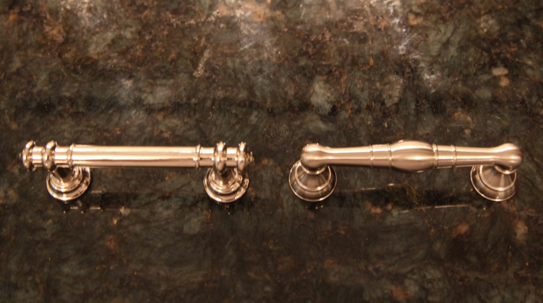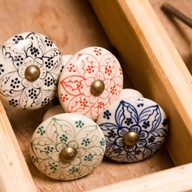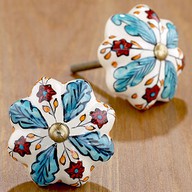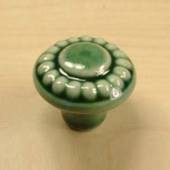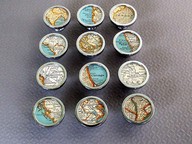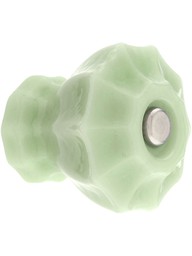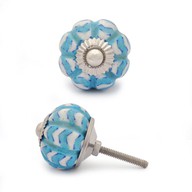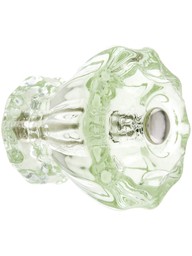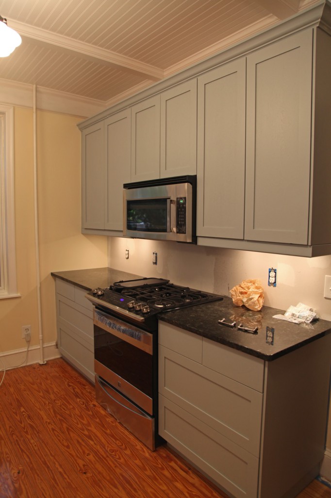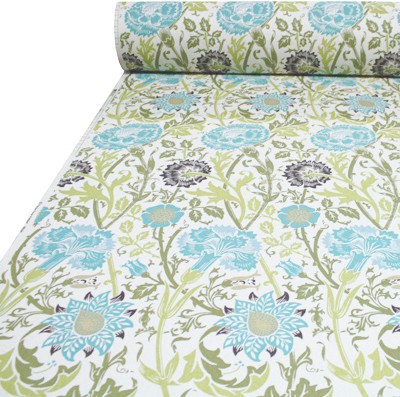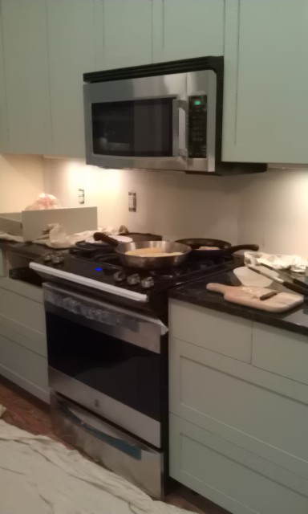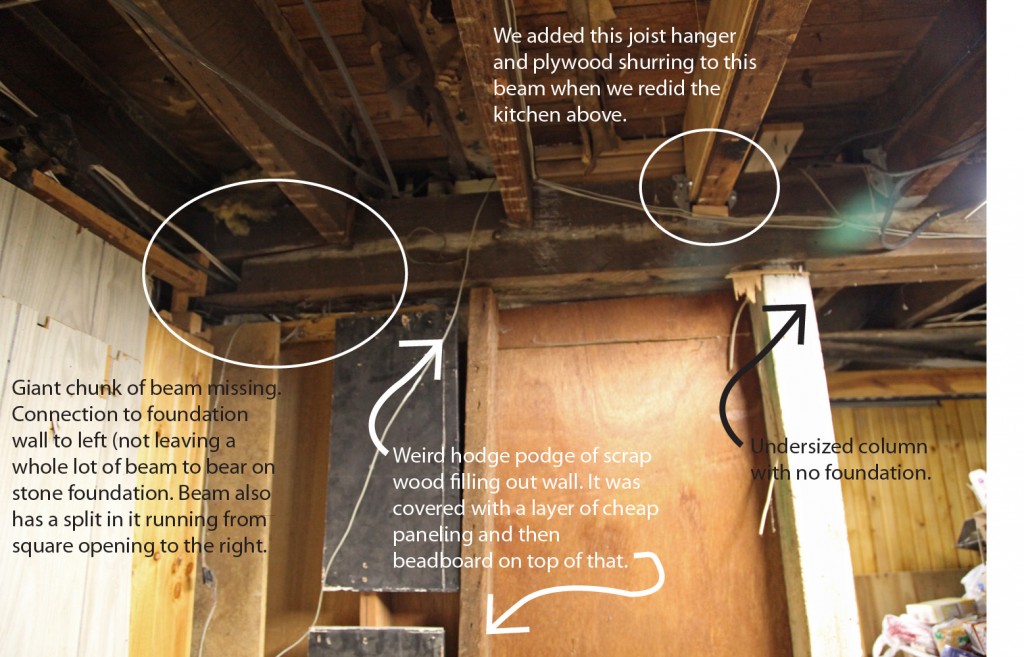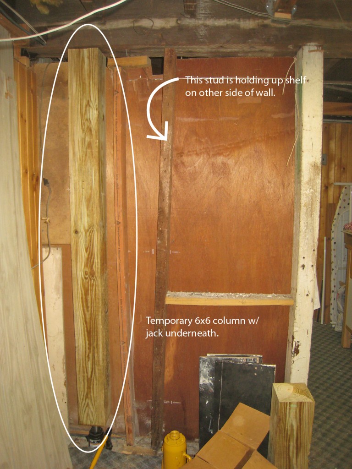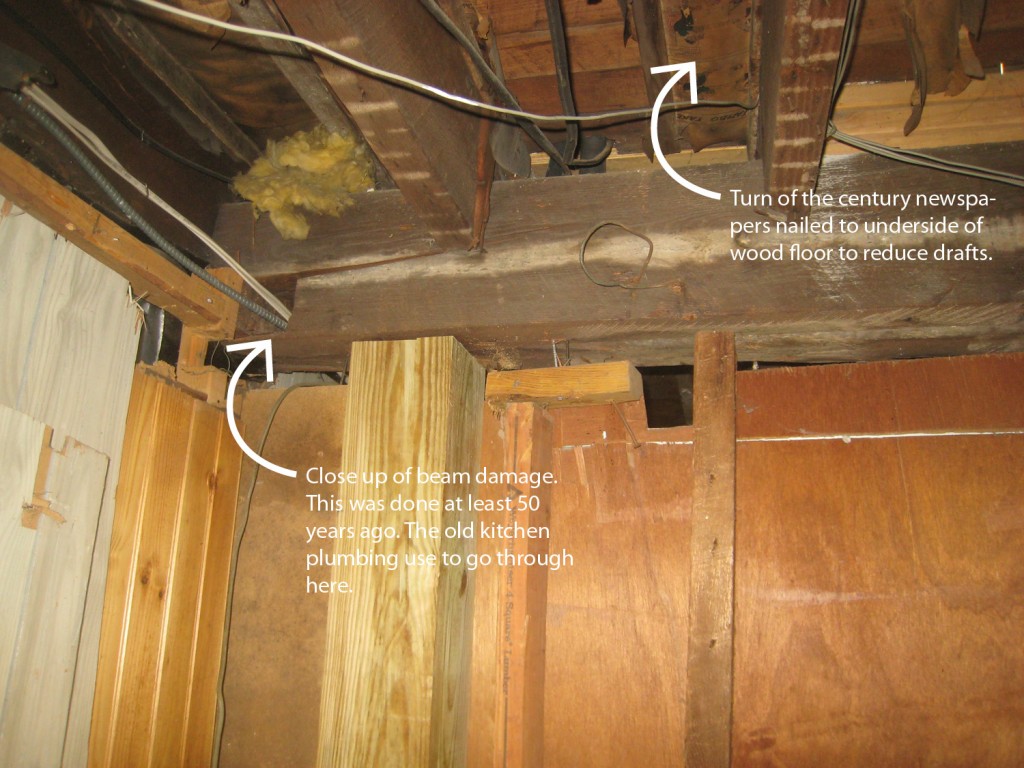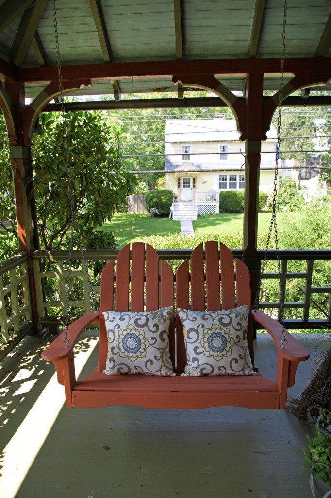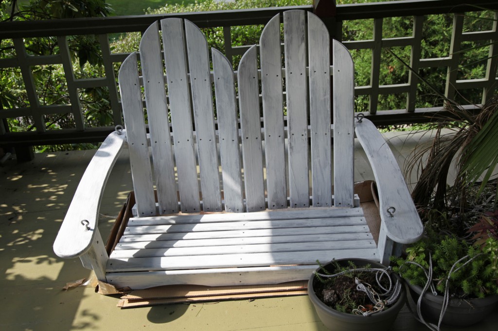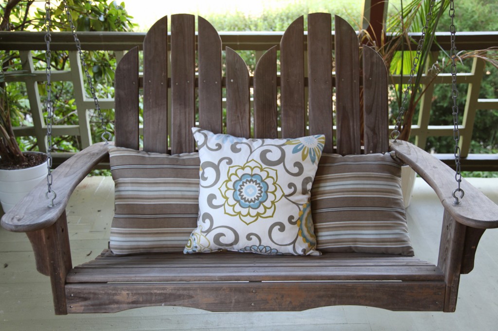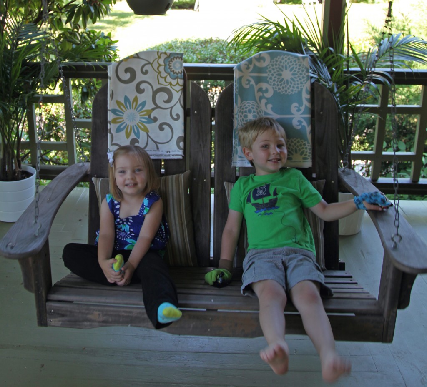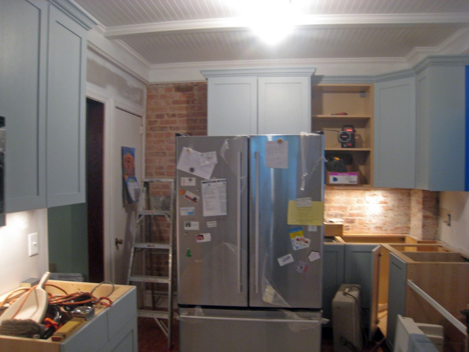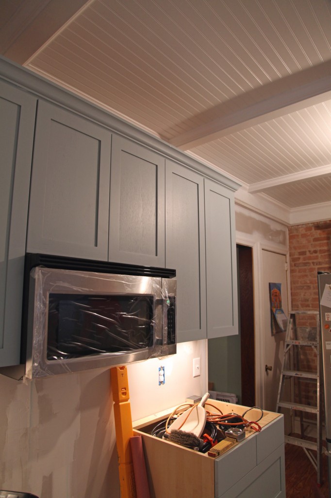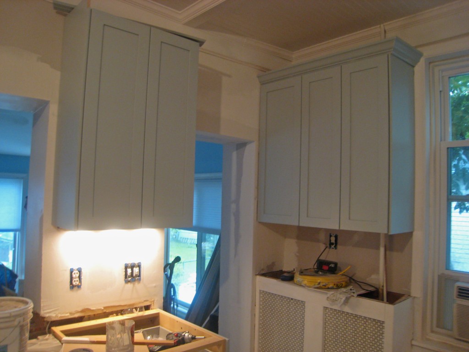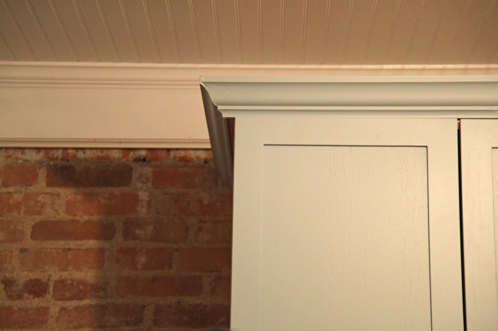
Painted Cabinet Door w/ matching painted trim (still waiting on final touch up on crown molding)
So are you thinking about purchasing Ikea Kitchen Cabinets and having the doors and trim custom painted? Below are some things to consider if you are headed down this path. The good news is that it can be done beautifully. The bad news is that it take preparation, organization, patience and finding a good refinisher. Here is a link to a good article from Carol Reed on this very subject. Also Sarah Richardson has used this method on several of her episodes before including on Sarah’s House (the farmhouse series).
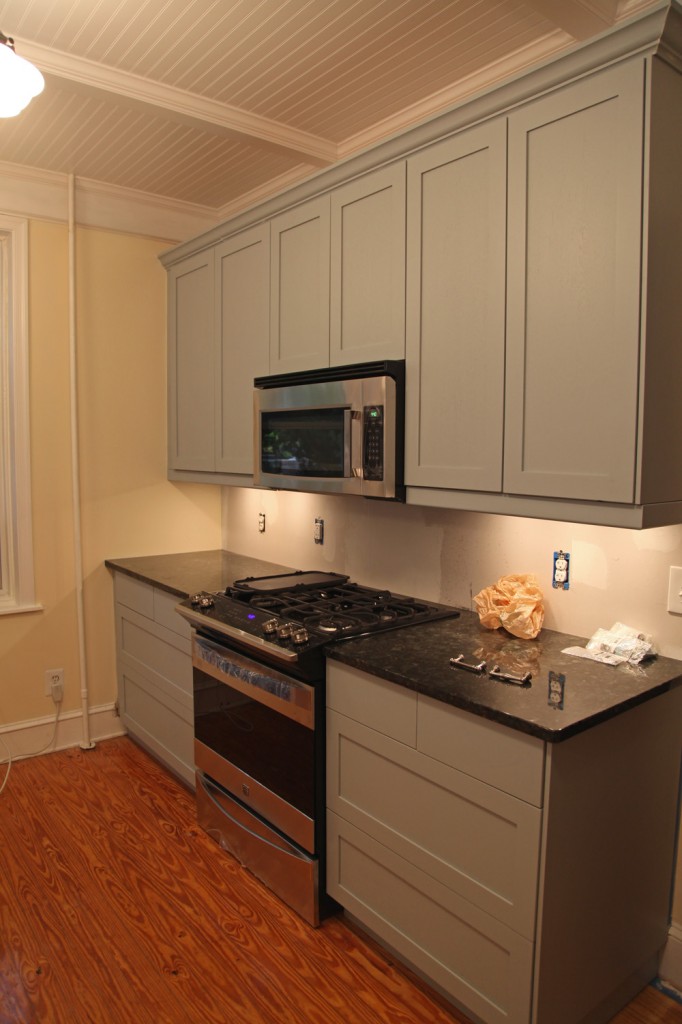
Installed Painted Cabinets and Trim. I think you would be hard pressed to know that these are Ikea cabinets!
Pros:
-You can have cost effective cabinets, with a custom color to your liking. Typically the painter can match any paint swatch you provide.
-Because the boxes on Ikea cabinets are never exposed, you don’t have to paint them, and can even start installing them while everything else is at the painters.
-By having the cabinet doors professionally spray painted, you will get a durable finish. The last thing you want to do is hand paint new cabinets and then have the finish wear off in a couple of years.
-Because you are having a custom finish applied, you don’t need to use Ikea crown molding for the cabinets. We chose larger molding for Andi and Neil’s kitchen. Also if you are mixing Ikea cabinets with some custom millwork, you can have them all painted together for a seamless look.
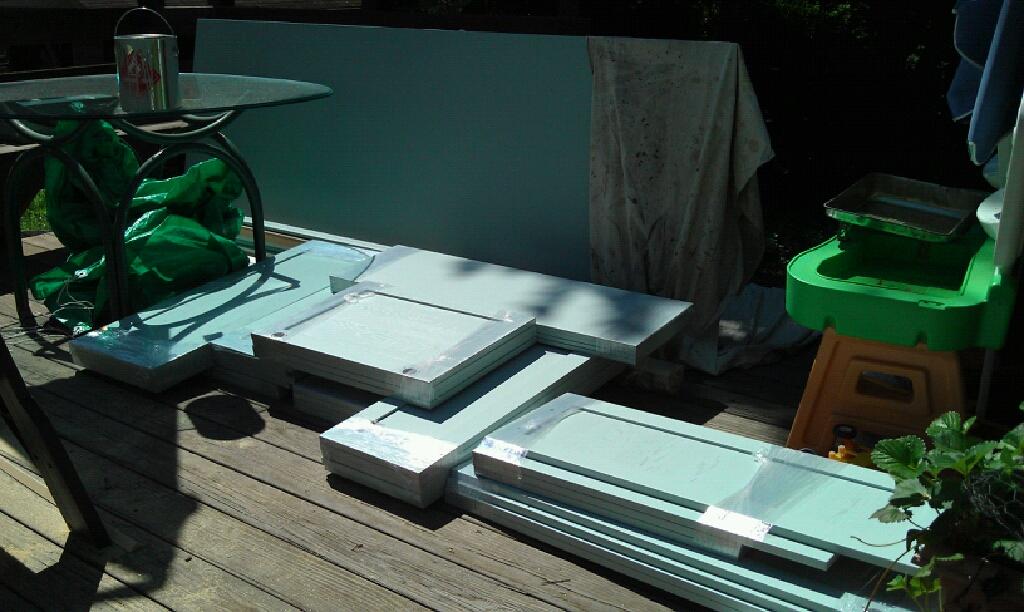
Cabinet doors, just delivered (good sides facing inwards)
Cons:
-Plan for the extra time it takes to have these painted (typically 2-4 weeks). The good news is that you can typically start installing the boxes from the cabinets while you wait for the doors, drawer fronts, trim, baseboard and panels.
-Professionally painting is not cheap. Plan on spending $35-60 a door to sand, prime & paint. Plus the cost of paint ($100-200) and possibly a set up charge. Also keep in mind that you also need to have all of the panels and trim painted as well. For a medium size kitchen, plan on spending $1000-2000 on painting. You will probably also want to pay to have a sample panel painted to make sure you are happy with it before you commit to ALL of the pieces. Try picking up an extra panel in the As-Is section at Ikea. Then you can have it painted while you wait for your cabinets to arrive.
-You will need to divide your Ikea order into 2 piles, boxes and doors and trim. Then either you will have to have the pieces to be painted dropped off or picked up. The Ikea delivery people are not going to help you in this. With Andi and Neil’s delivery, we tried to divide the boxes as they were coming in the door (then had to double check after they left). Before you send this off to the painter, triple check that all of the right parts are there! Also make sure to remove any miscellaneous hardware from the boxes before sending it off. We had to hunt down some missing attachment brackets at the last minute that we misplaced.
-You will need to match the paint for inevitable touch up (particularly on trim pieces).
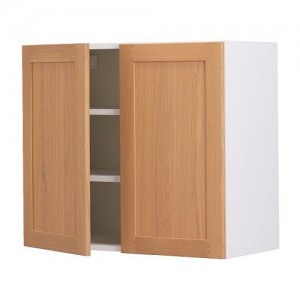
Tidaholm Upper Cabinet
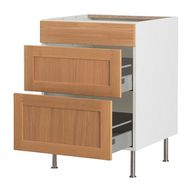
Tidaholm Lower Drawer Cabinet
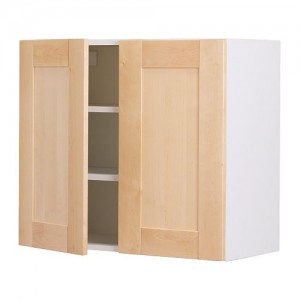
Adel Door
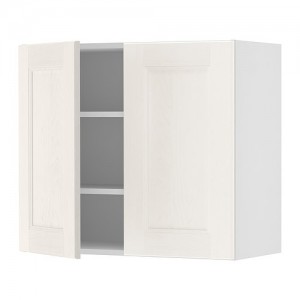
Ramsjo Door
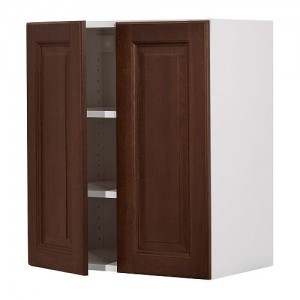
Lilje Door
Door Style Selection:
This is one of the most important steps in determining whether it makes sense to use Ikea cabinets. We chose the Tidaholm Oak Cabinet (in a clear finish) for our starting point. This cabinet has now been discontinued! This is very unfortunate, because it has a simple shaker look with solid oak frames and jointed corners. Currently Ikea is offering the Adel, but the joint in the frame is a v-groove which doesn’t look as high end. Also the frame proportions feel too wide. They are also offering the Ramsjo which is beach and the Lilje, which is an oak door with a raised panel. Unfortunately the Lilje only comes in a dark stain, which will make paint coverage more difficult. I haven’t seen the Ramsjo in person, so I can’t comment on it, but it looks like it might have some potential (even in its original color).
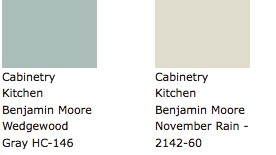
Andi and Neil's Cabinet Paint Color Options
Paint:
If you are going to go to the expense of having your doors professionally painted, you should choose a color that is unique, but timeless enough that it won’t look dated in a few years. For me, the go to for paint color inspiration is Sarah Richardson (from Sarah’s House, Sarah 101…). We used her own cottage kitchen as our inspiration for Andi and Neil’s kitchen. We decided to use Benjamin Moore Wedgewood (one of the colors that she used on some of her accent cabinets).
Different types of wood take paint and stain better than others. Our doors are oak and the refinisher warned us that we would not get a totally opaque finish with the oak, and should expect to see some variation. We actually preferred that since we still wanted the cabinets to look like wood. Typically a beech or maple will take the paint more evenly.
We used Delaware Valley Furniture Restoration (in Kennett Square, PA) and they typically charges $30-50 a door to refinish. They required drop-off but delivered the painted doors and trim. They wrapped the doors well (keeping the good side protected). Also they were good about keeping the paint, so that we could have additional pieces painted, which was very useful since we ended up needing several extra pieces painted, due to several issues during construction.
Final Thoughts:
After going through this process and seeing the result, I don’t know any other way of getting this look at this price point. If you are up for the hassle of getting the cabinet painted you too can have a custom look for a fraction of the cost of custom or even semi-custom cabinets.

