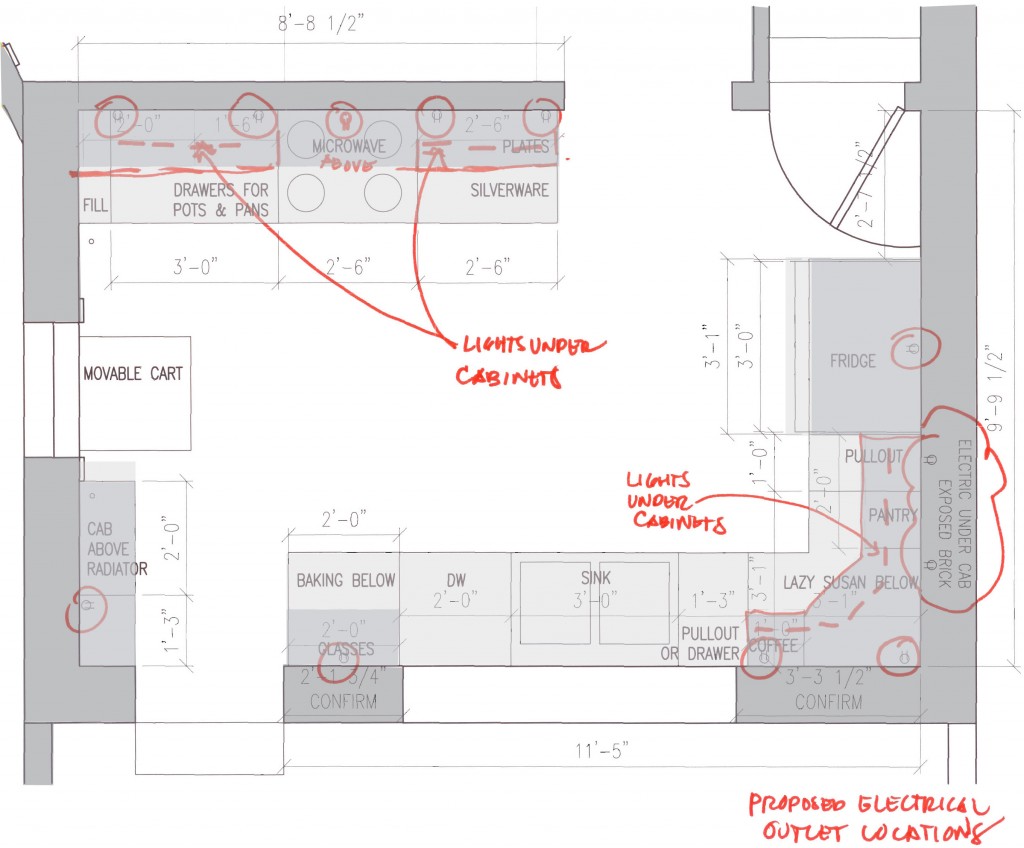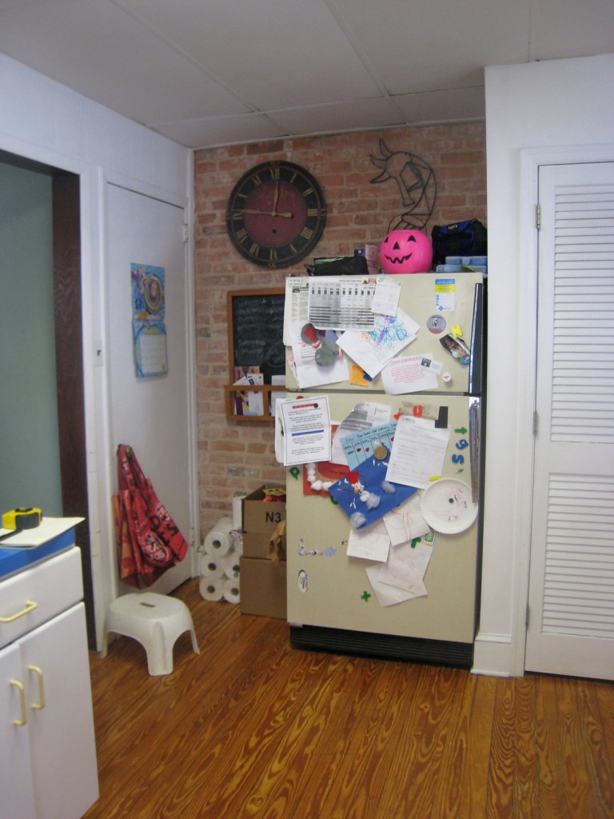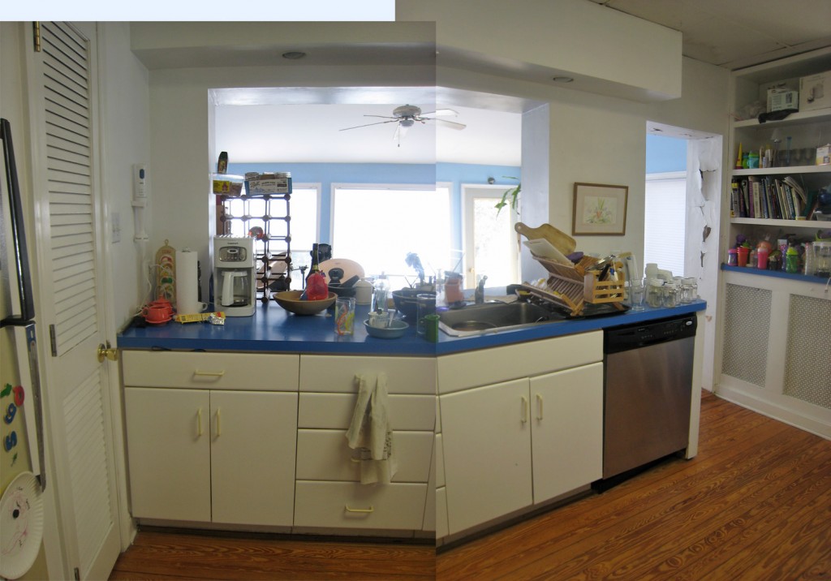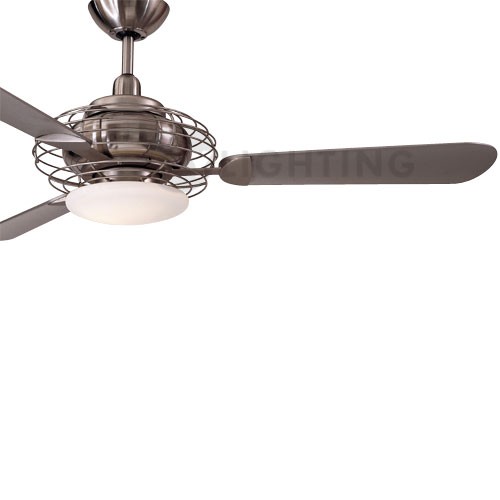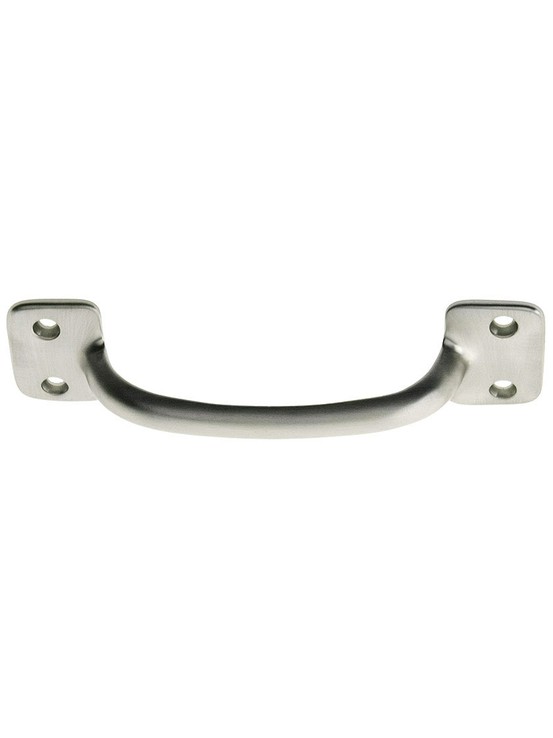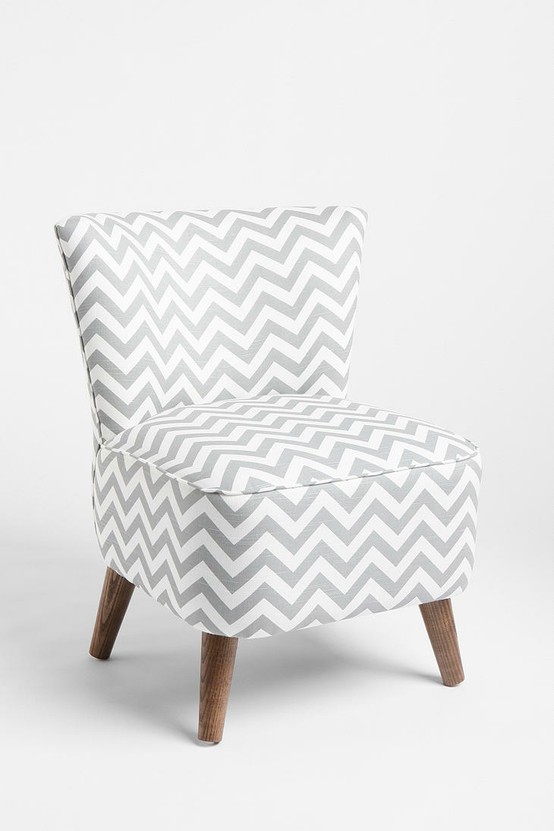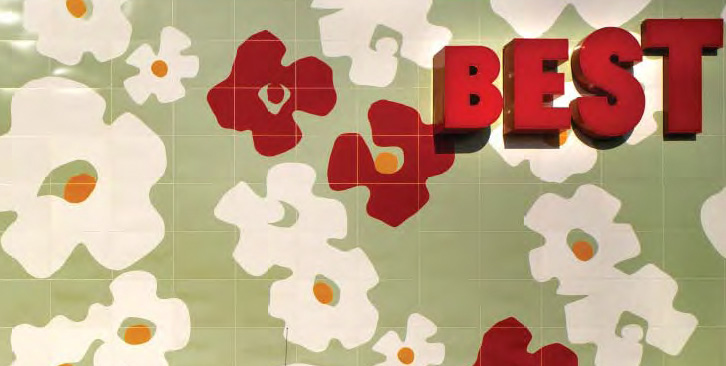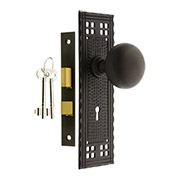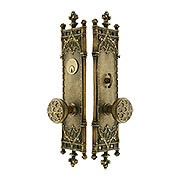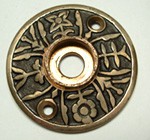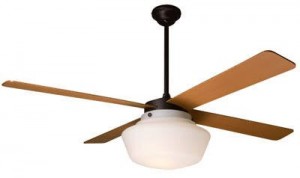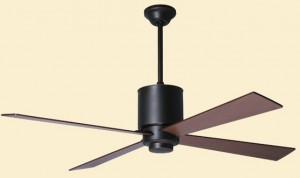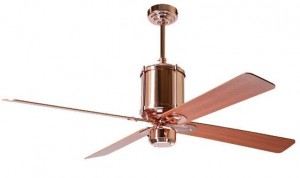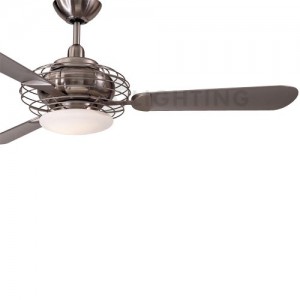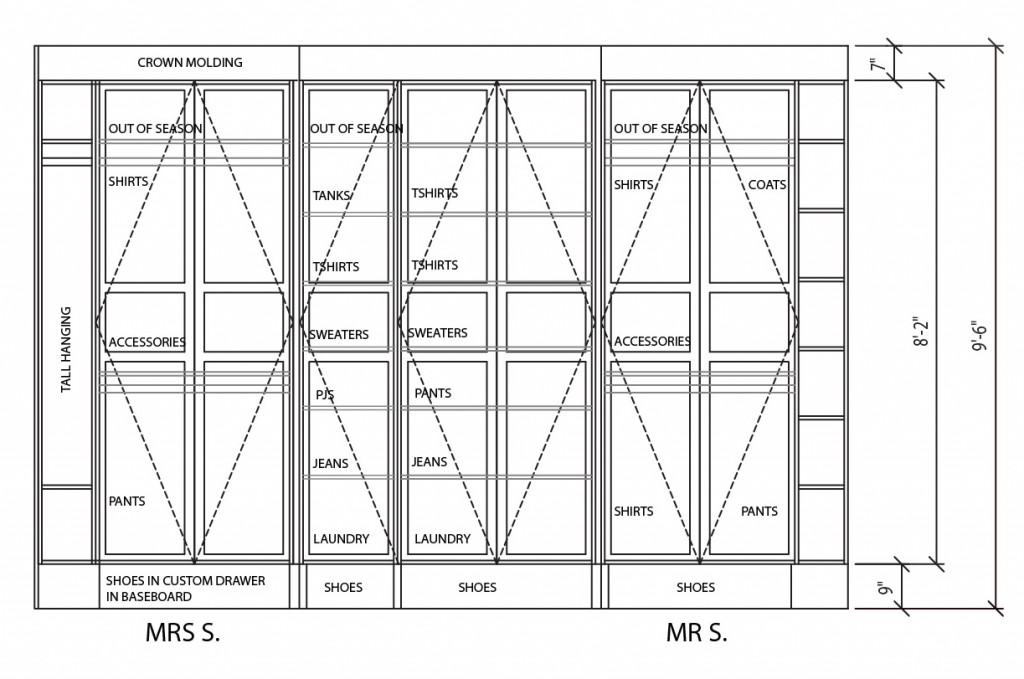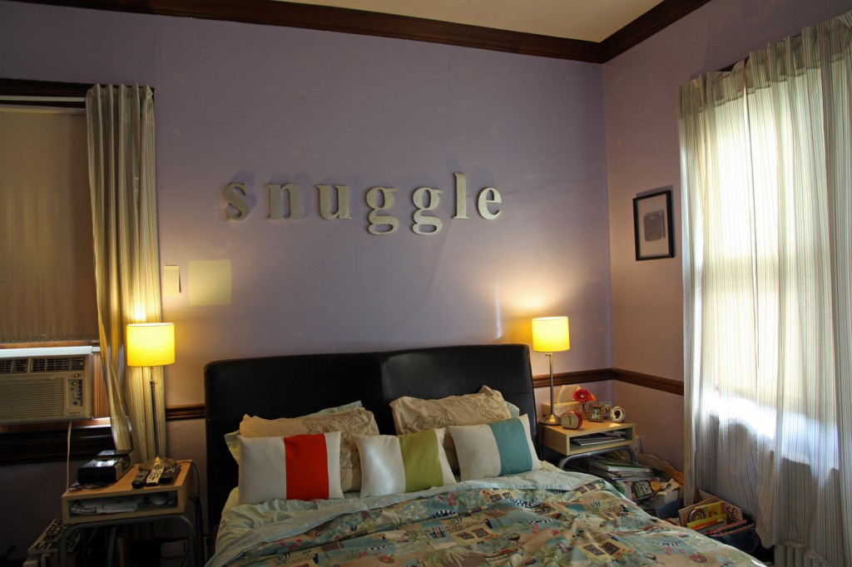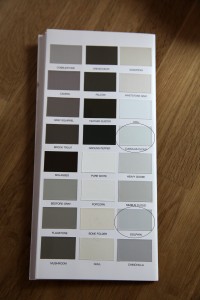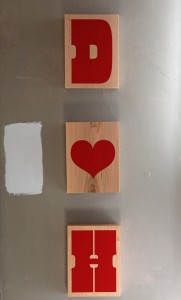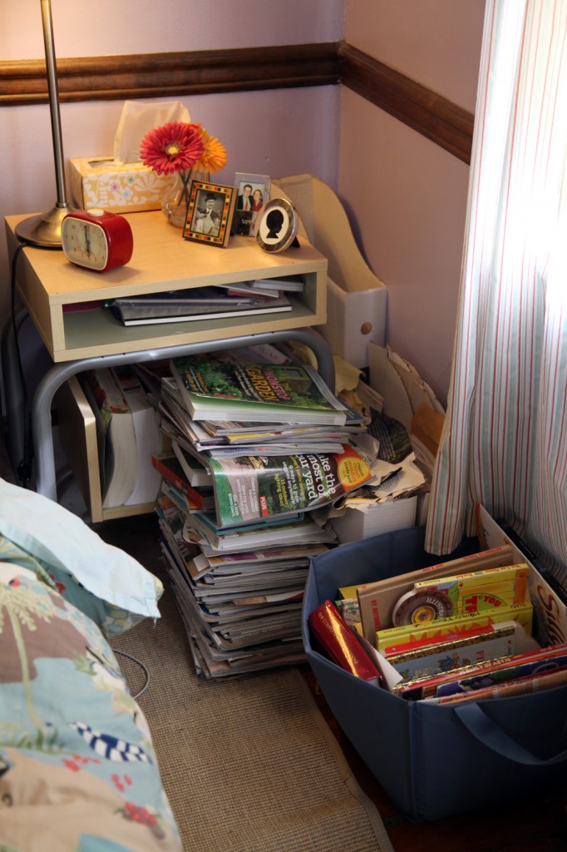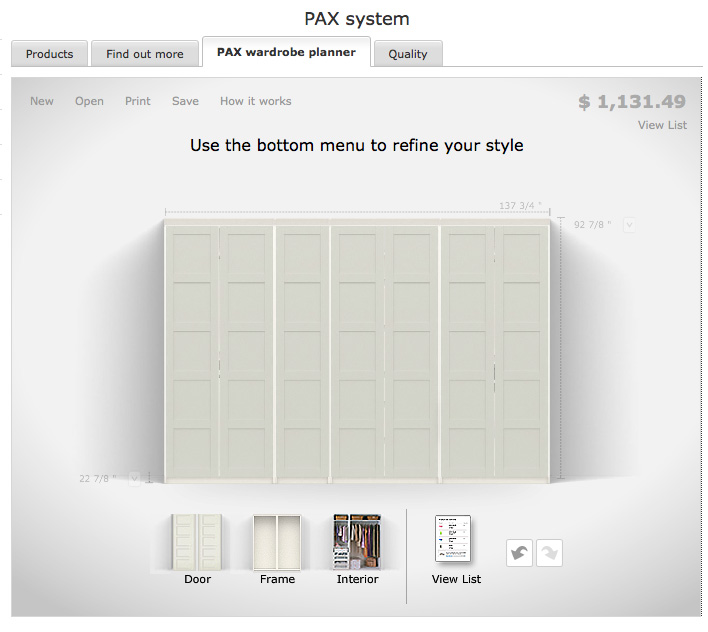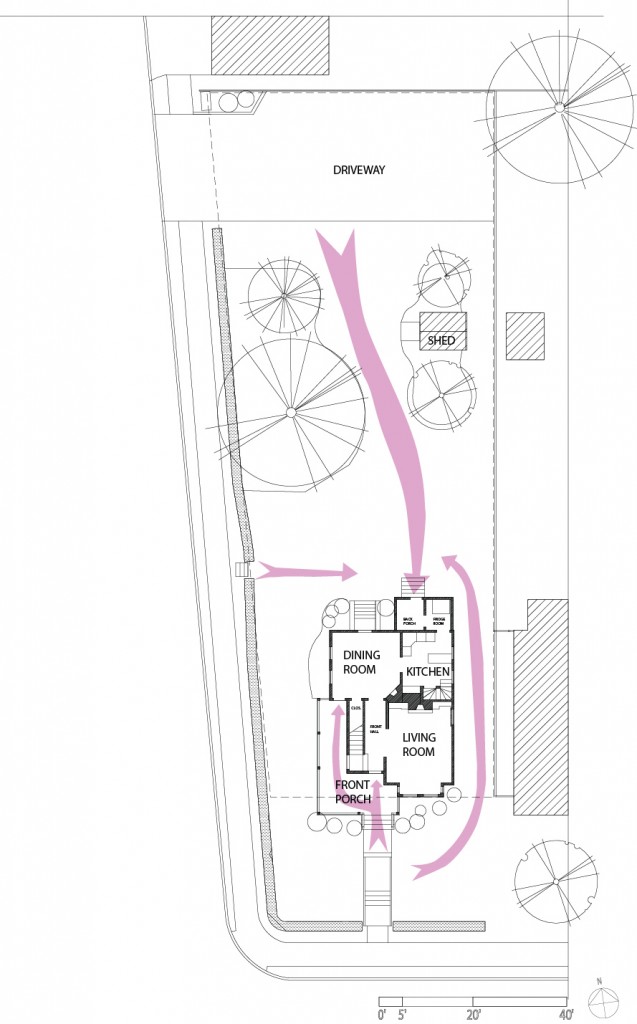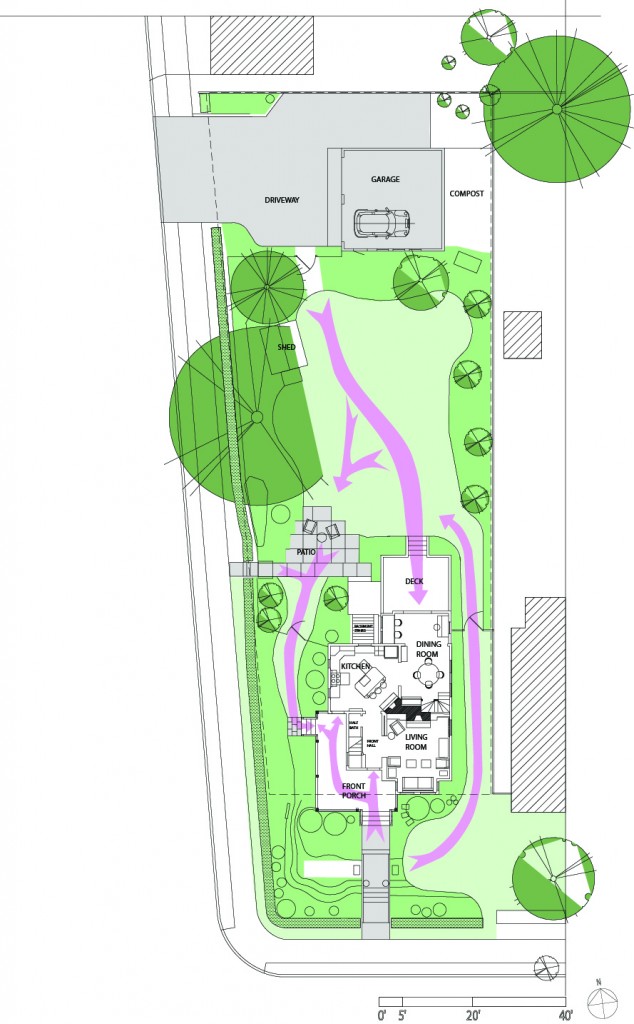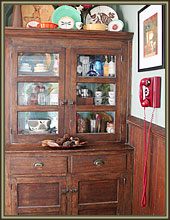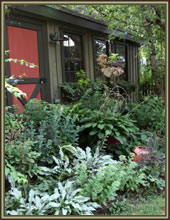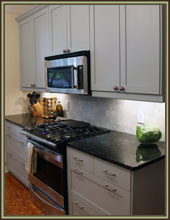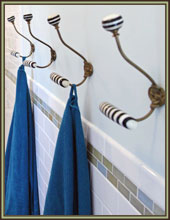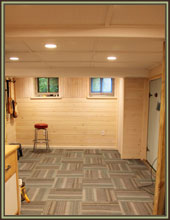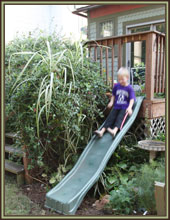It has been busy over at Andi and Neil’s house the last few weeks! We finalized the plans, they ordered the IKEA cabinets, fridge and microwave during the annual IKEA kitchen sale. They managed to score 20% off the cabinets, fridge, microwave and counter. Plus the cabinet doors and door fronts were 50% off because they were being discontinued. And they have arrived (it took about 2 weeks)! PECO came and took the old fridge (they have a great program to take old energy sucking fridges where they actually pay you $35). They ordered the new range from Sears (not yet delivered). Then Andi brought the doors, drawer fronts and trim over to the painter to have them professionally sprayed a durable, beautiful blueish gray. The contractor has assembled most of the cabinets and demolition has begun and will probably be done on Monday. Usually I say that it looks worse before it looks better, but I actually think it already looks better!
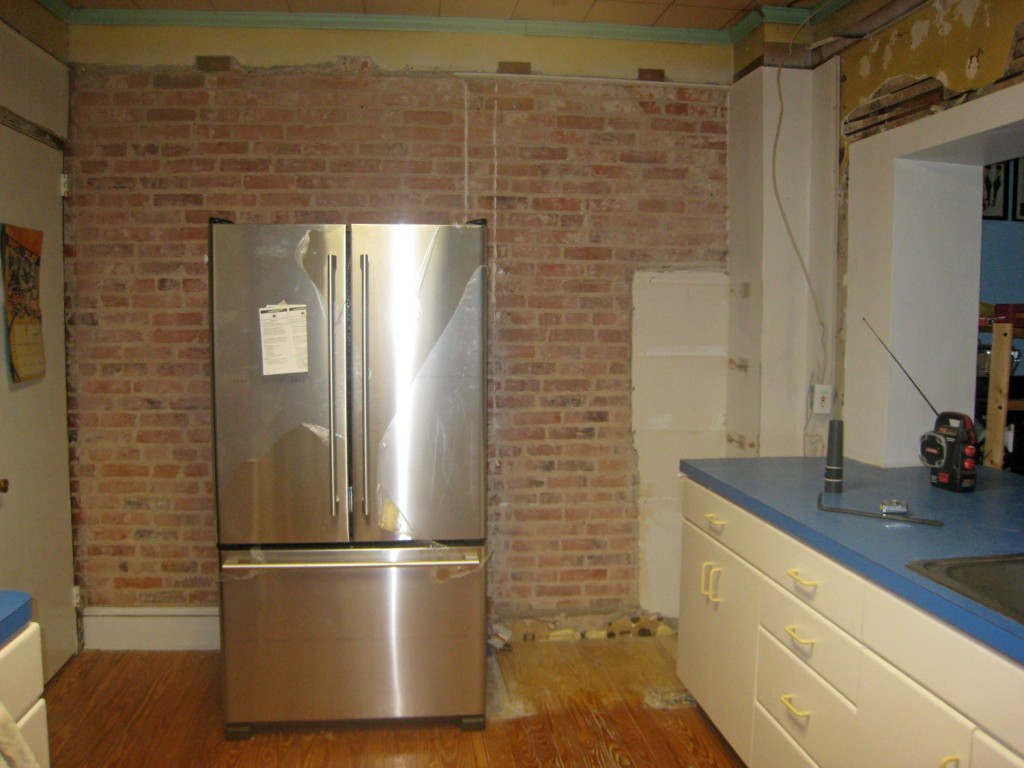
East Elevation w/out pantry and exposed brick (chimney in right corner). The rest of the plaster on this wall needs to be removed. Chisel anyone?
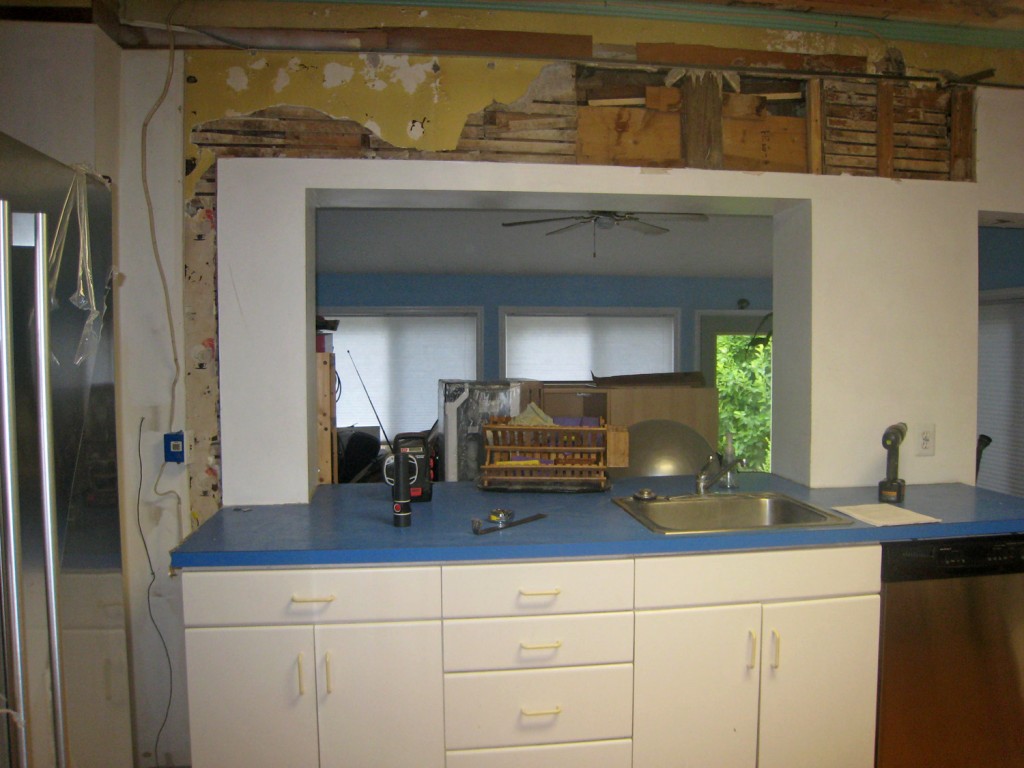
South Elevation w/out soffit and pantry. It is hard to tell in the picture what a HUGE improvement it is without the soffit and drop ceiling.
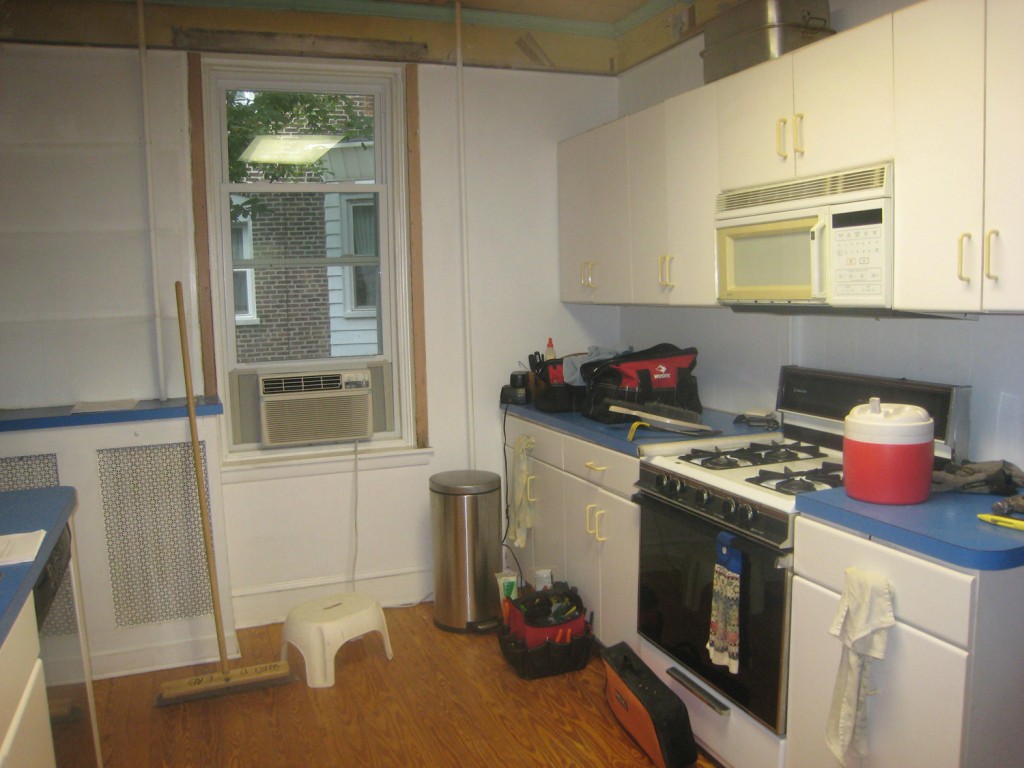
West and North Elevations w/out drop ceiling and shelves. Note the line above the window where the original casing was located.
So far they have removed the pantry, drop ceiling and soffit. It feel so much bigger! We found one surprise. A small brick chimney in the back corner (it was hidden in the pantry). That means that the corner cabinets will need to be cut to fit and the lazy susan in the bottom unit is not going to fit. The good news is that we can still make the cabinets work. I am currently looking at options for the base unit. Probably a smaller lazy susan, but we could also go with a couple of smaller pullouts as well. The only other issue that came up was that they will need to do a little floor patching where the walls for the pantry were located. Fortunately we can pull some of the old floor from the pantry for patch material. Then replace the missing flooring under the cabinets with plywood.
On the to do list for demolition besides the cabinets and counters is removing some of the old plaster from the brick wall (it divides this house from the adjacent twin). This is going to be exposed in the backsplash area on this wall and above the cabinets. Also if the brick at the old chimney is cleanable, we will leave that exposed as well.
Next week I will go over all of the selections in more detail. Stay tuned.

