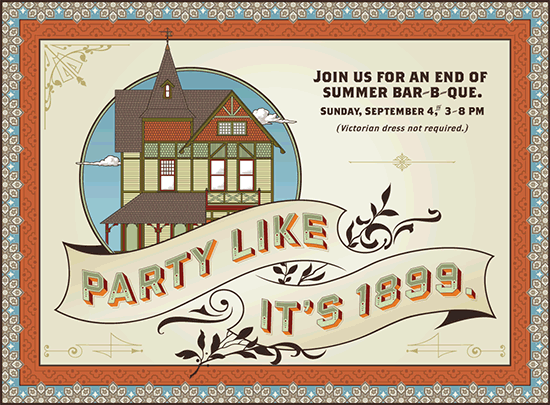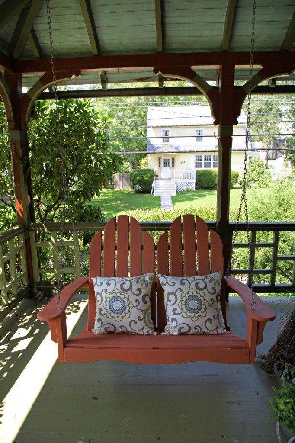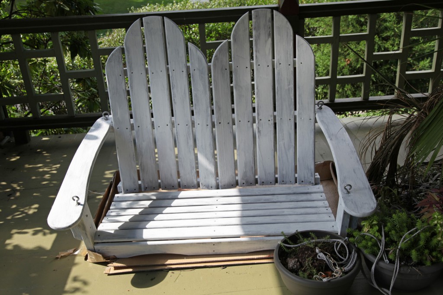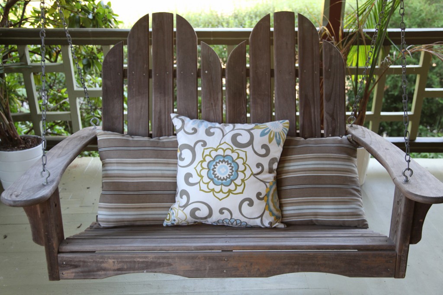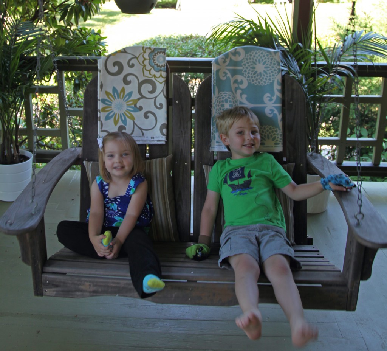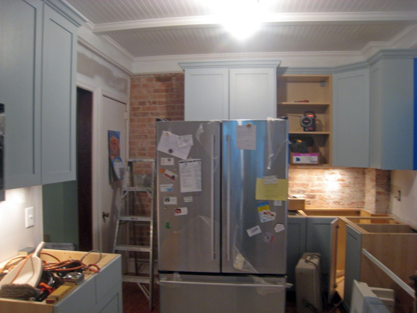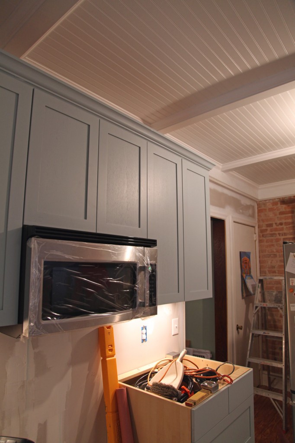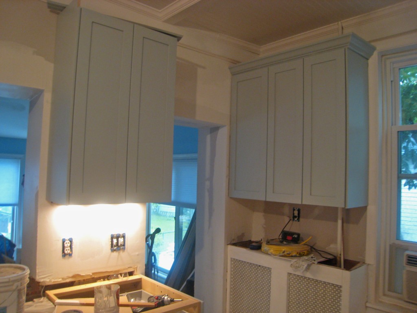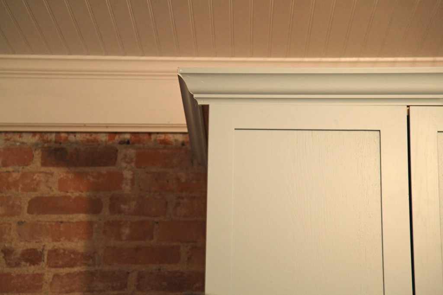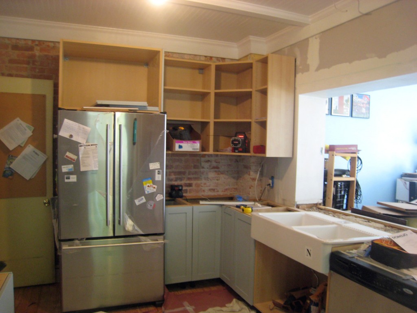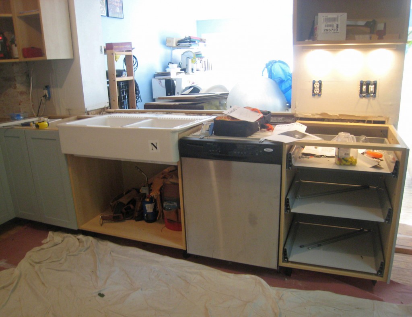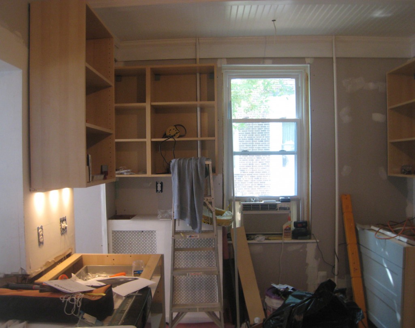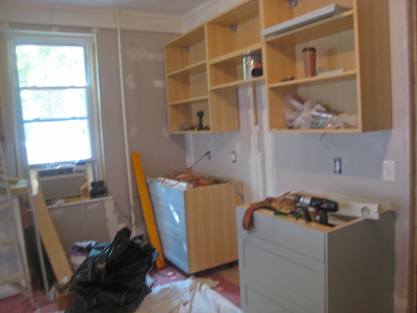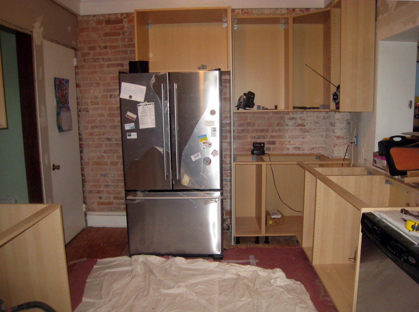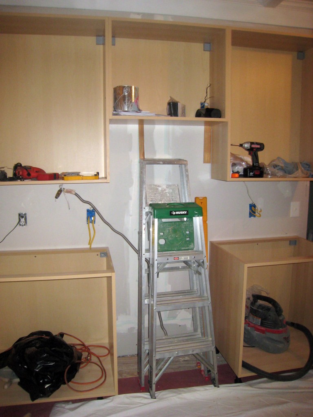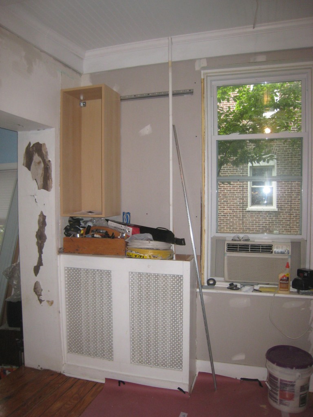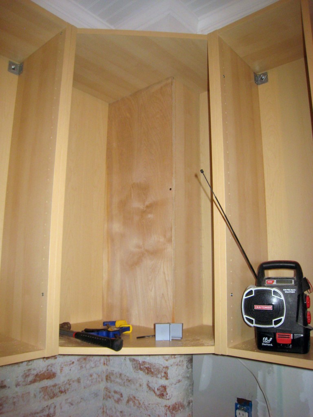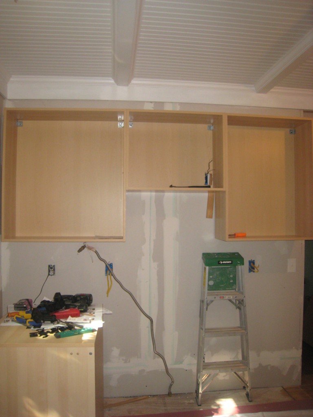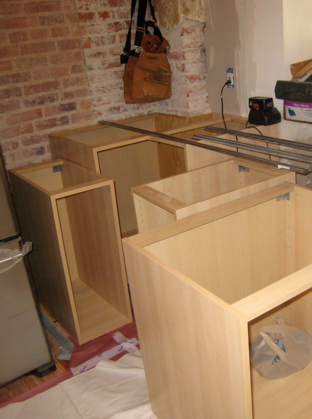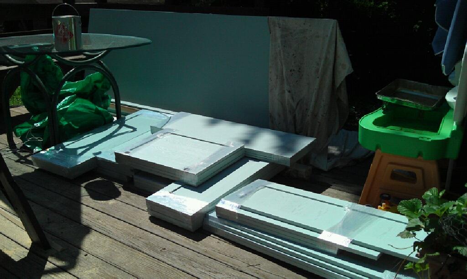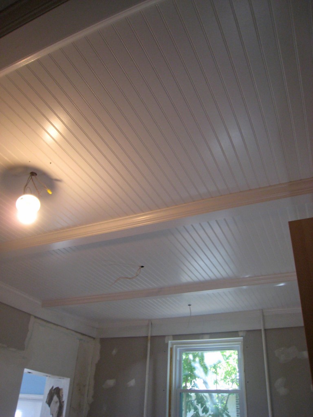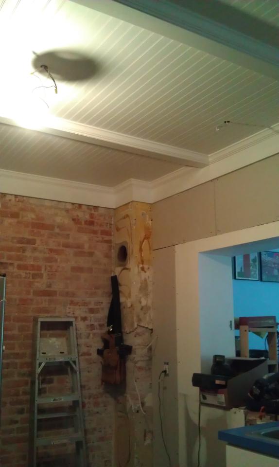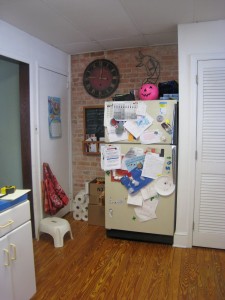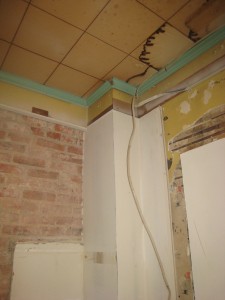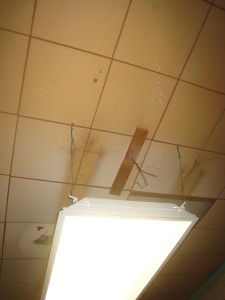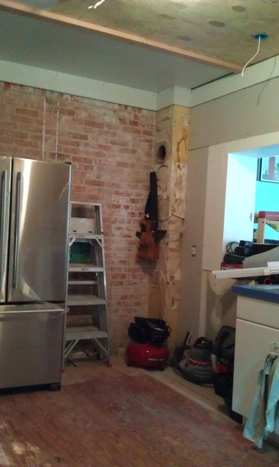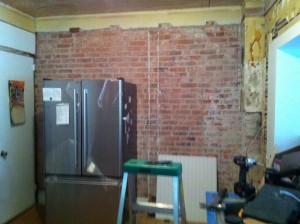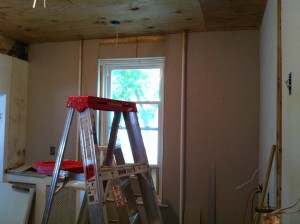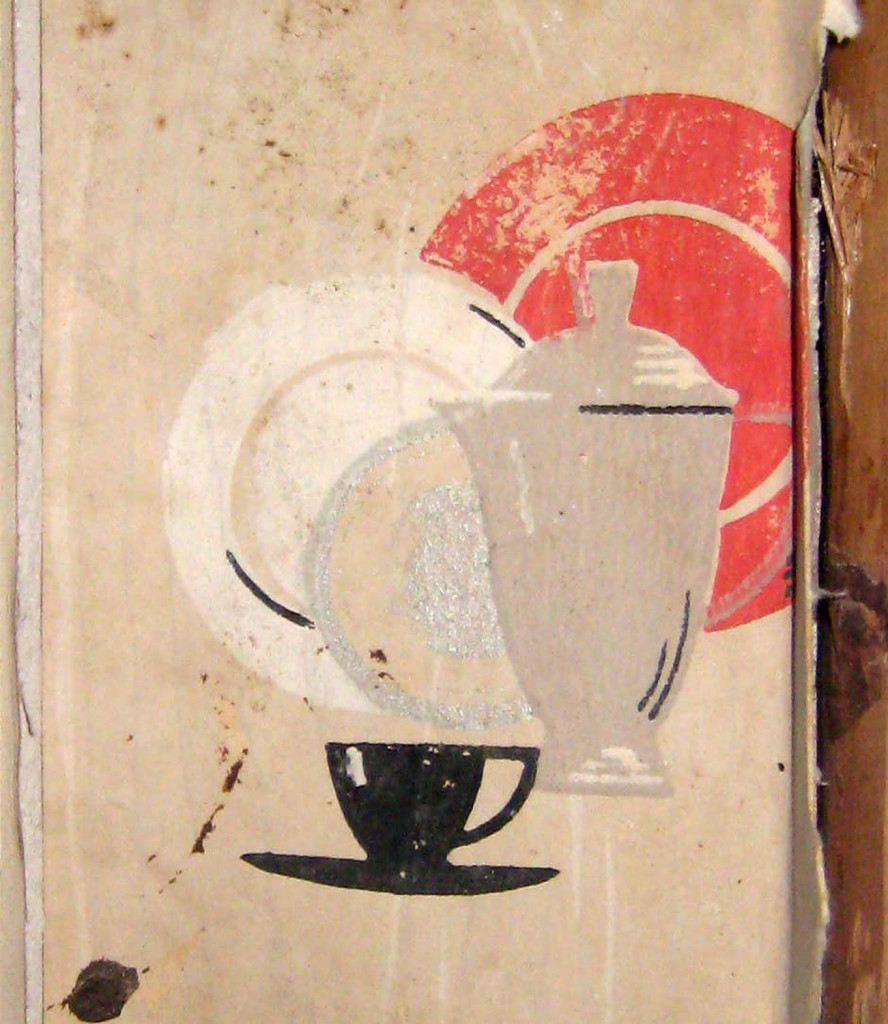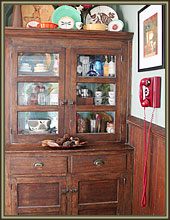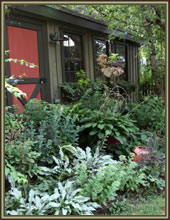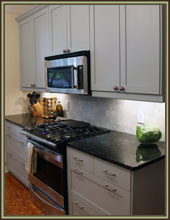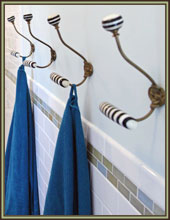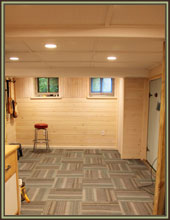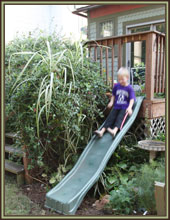Mr. S. made me a beautiful invite for our neighborhood BBQ this past weekend. He modified an awesome Victorian font called Eventide from the House Industries Photo Lettering website. The website allows you to make amazing titles and words in a bunch of great fonts and lets you customize the colors and details. So for a few bucks you can you own customized heading! I am still trying to think of places where I can use this around the house! We love House Industries over here and honored that they included the invite on their blog this morning. If you haven’t seen the cool things that they make (in addition to all of the fonts), I definitely recommend checking them out. We also own several of their prints and a set of the Alexander Girard blocks.
Other info: The house picture was originally drawn by me in Autocad when we were trying to visualize the siding for the house (and explain to the contractor what we wanted it to look like). Mr. S brought it into Illustrator for coloring and tweaking. The patterns and font are all very Eastlake Victorian, which is a perfect match to our house.

