Things are still moving along at Andi and Neil’s. I was over there yesterday to check in and deal with the second hiccup on this job (the first being the chimney in the corner). I have to say that ALL jobs have hiccups (especially in old houses). The more you plan, the more you can minimize the problems that arise but something always comes up, be it unforeseen conditions, scheduling of contractors, materials and products. On this project we have been pretty lucky with everything arriving on time and the contractor’s schedule working out, so with the exception of the new pendant lights (that were suppose be delivered in a week and are now on backorder) everything has arrived on time.
So back to the second hiccup! The problem is that 1 upper and 1 lower cabinet were accidentally ordered in the wrong size. Normally when you order cabinets you have time to review the order and double check all of the size. But in our case due to the Ikea sale and that the cabinet doors were being discontinued, Andi and Neil ended up having to order the cabinets VERY quickly. Normally I would have reviewed the order before it was placed to double check that all the dimensions were correct. The good news is that we looked at the situation and came up with 2 options.
The Issue: 1 Base Cabinet & 1 Upper Cabinet were ordered 6″ too wide (30″ instead of 24″ wide)
Option 1: Check Ikea (particularly the AS IS Section) to see if we could still get the 2 doors and 3 drawer fronts in the right size. This would mean that we would have to get these painted (the painter just finished painting everything else). The contractor would cut down the cabinets to the right size (since these are already assembled and can’t be returned).
Option 2: If we can’t get the right size doors and drawer fronts, have the contractor VERY carefully cut the doors and drawer fronts to the right width. They have done this before when they have run into this type of problem. The doors still might still require a re-spray of paint since there is a chance that the finish might get damaged when doing this. We have the advantage that our contractor is a good carpenter, I would never try this myself.
Cabinet Install Update:
The contractor installed the base corner cabinet where the chimney is located first since everything on this side of the kitchen connects to this unit (we still have to decide whether to install a smaller lazy susan or a pair of slide out units) . They have also installed the upper cabinets on the north wall. Today they are working on moving the plumbing for the sink and installing the run of cabinets on that wall (up to the wrong size cabinet which is fortunately at the end of the run). The upper cabinet where the chimney is located will need some more cutting and adjusting to fit.
Also the painter dropped off the doors and trim today! Andi kindly sent me a photo. The finish looks lovely!

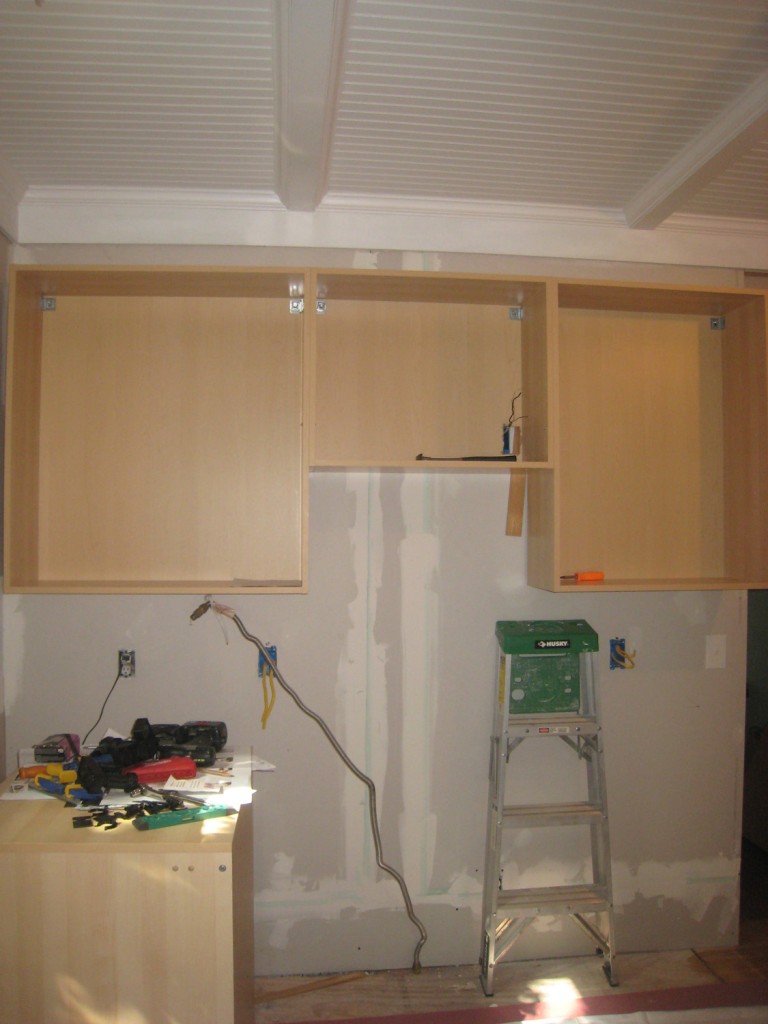
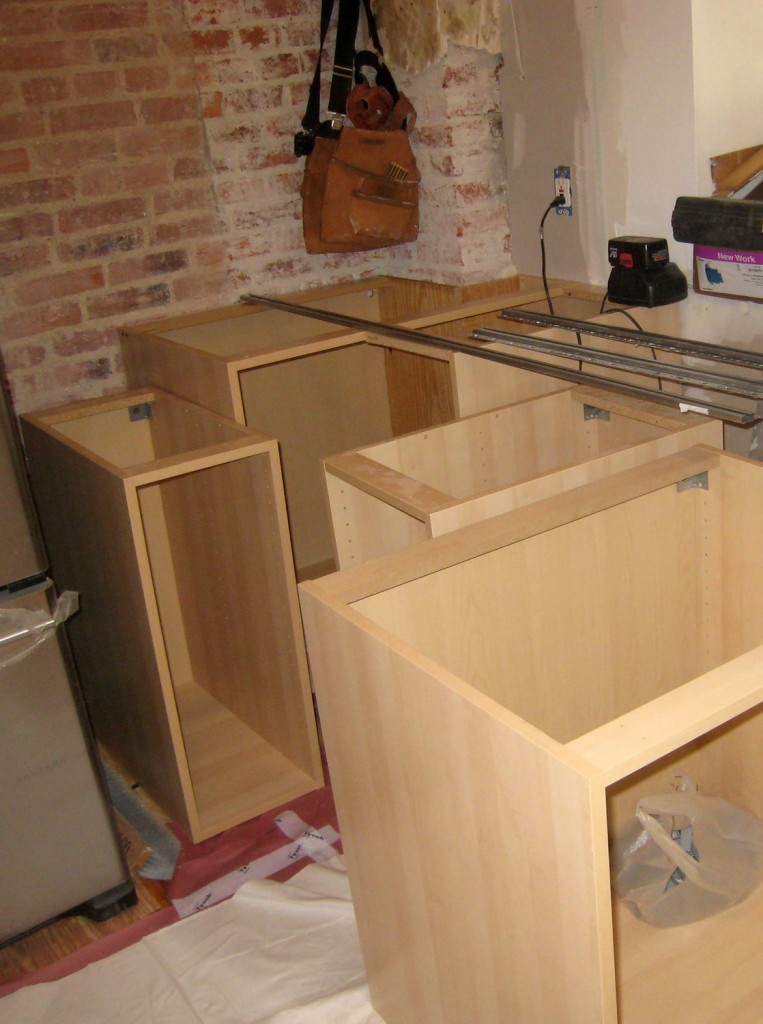
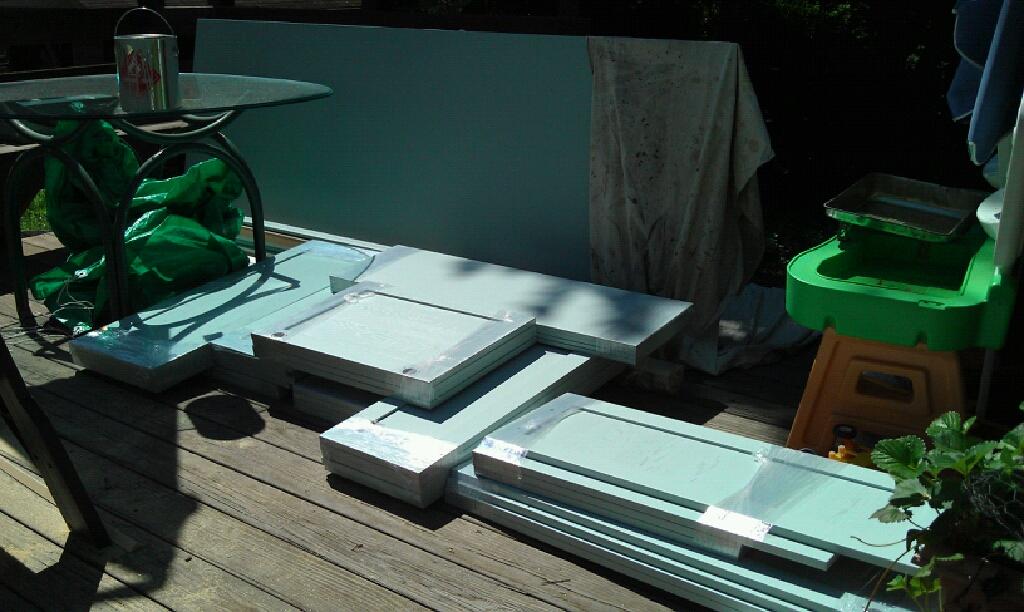
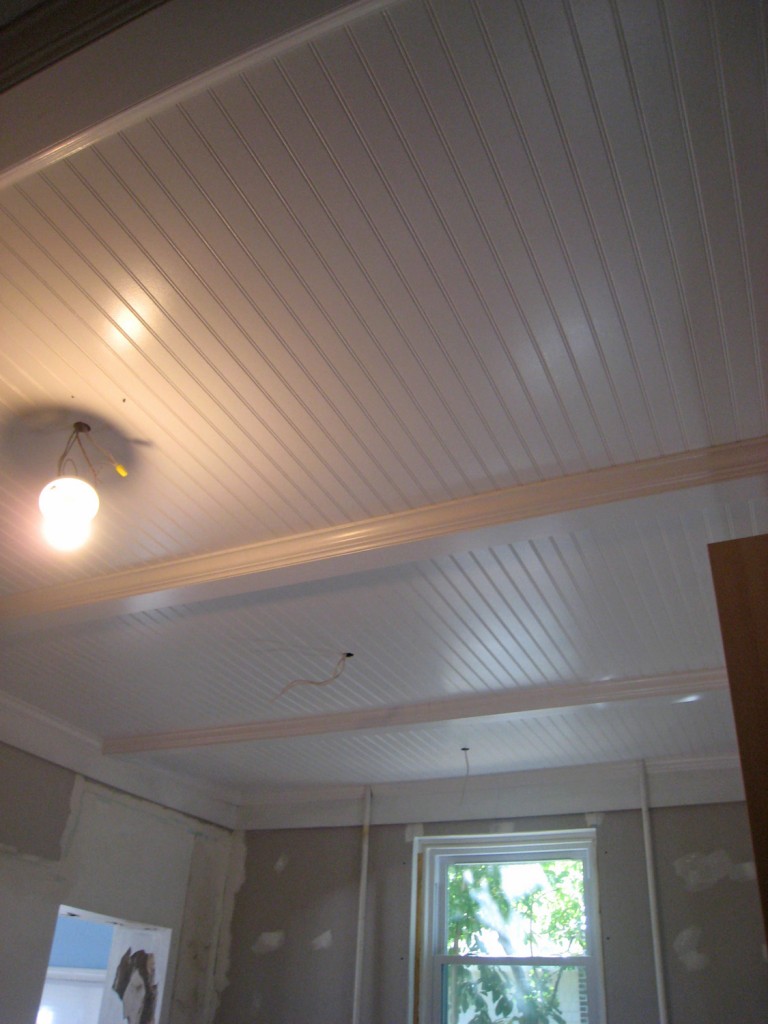



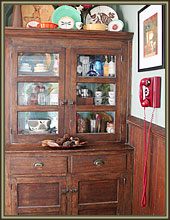
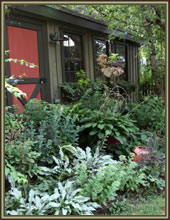
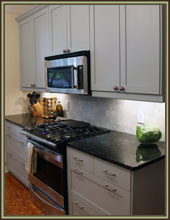
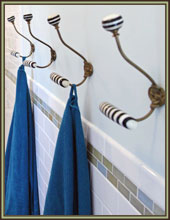
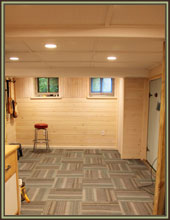
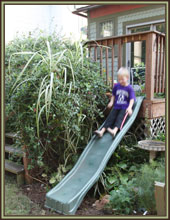


Test comment 1.