I was VERY excited to stop over at Andi and Neil’s yesterday to see how things were going. So without further ado here is a peak (I will take more detailed photos once the kitchen is truly finished).

East Wall (missing cabinet doors are being painted). Look at the shiny refinished floors and the beautiful brick!

North Wall (stone tile backsplash will be continuous on this wall). You can also see the creamy wall color.
There are a bunch of miscellaneous items that need to be ordered and installed in the next couple of weeks but all of the big stuff is done! The contractors cleaned up most of their stuff yesterday (minus the paint cans for final touch up) and removed the tarps on the floor. They will be back once the last of the panels are painted and delivered, the handles and knobs are ready, and the tile backsplash is decided on and delivered. In the meantime, Andi and Neil can start using the kitchen! It is REALLY nice to see the kitchen without all of the construction clutter. And with another day or two of work it will be completely finished!
I think we decided on the handles for the drawers, a traditional style handle with a brushed nickel finish (to coordinate with the faucet). We are still reviewing knob options. I think we should go with something fun and colorful for the knobs. They are at eye level and are the one thing that can be changed out quickly at a later point. For most of the choices on the kitchen we went fairly safe with the finish and coloring (which is good for items that you can’t change easily) but the knobs I think could start to bring some of Andi and Neil’s colorful style back into the room.
We are in agreement that we should use a marble tile for the backsplash behind the stove. The backup is to use a carrera marble subway tile but I prefer the hexagon or basketweave “Biltmore” Marble from The Tile Shop, but Neil is not convinced (at least not yet). I think we should be able to come to a consensus in the next few days though.
We still need to look at accessories for the kitchen too. We all love this William Morris inspired fabric, that I think will make a lovely window valance. We also need to look at the space above the opening to the Sunroom and figure out what would look nice above there. I like the idea of vintage plates hanging or possibly a long shelf holding some fun accessories.


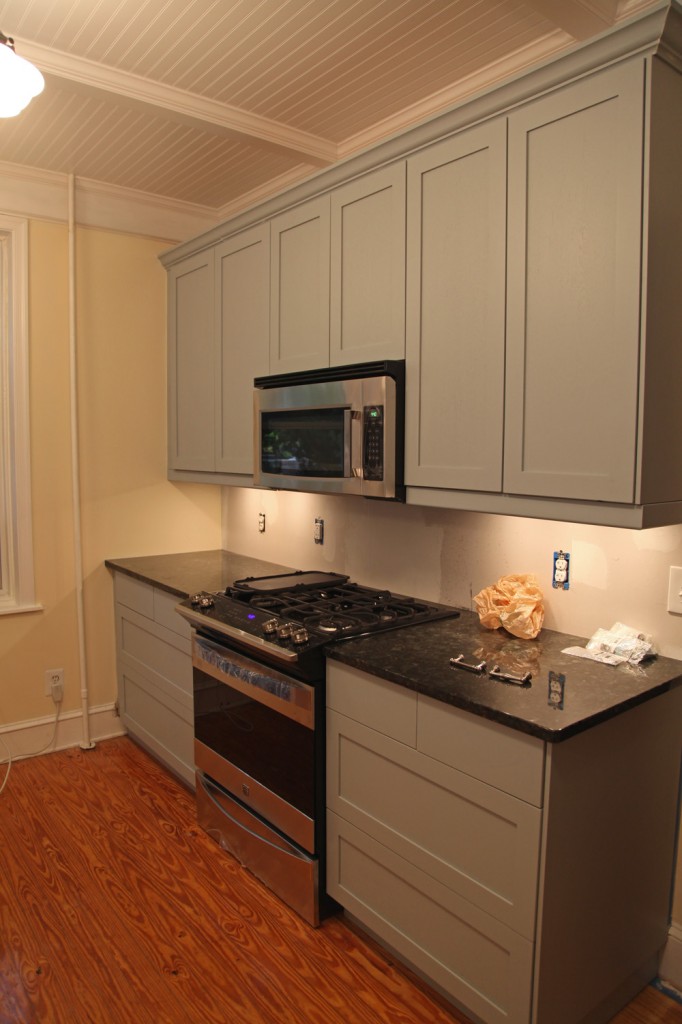






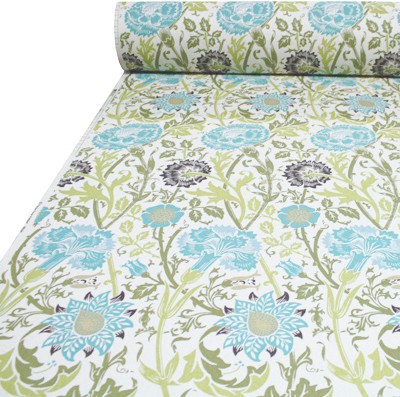



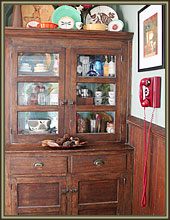
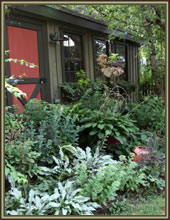
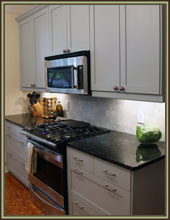
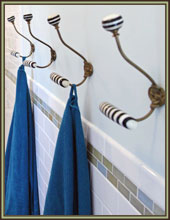
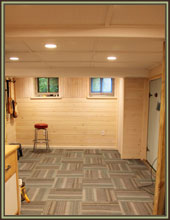
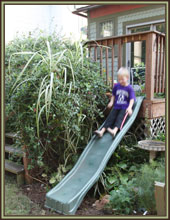


Hi, Can you tell me how you arranged for the microwave/fan over the stove to vent out? It doesn’t appear to vent through the ceiling so I’m wondering how you worked that out. Thanks. It’s a beautiful renovation.
Hi Tracey (and thanks)!
We ended up going with a recirculating fan here (no outside vent). It basically takes the air in and filters it and vents it back out near the top. When possible I definitely recommend a vented fan (one that is ducted to the outside), because they work better, but sometimes the situation/cost makes in not feasible. Most manufacturers make both models. Hope that helps! Also when looking at vents, look for one with a removable filter that can go in the dishwasher, it is definitely a lot easier to deal with.