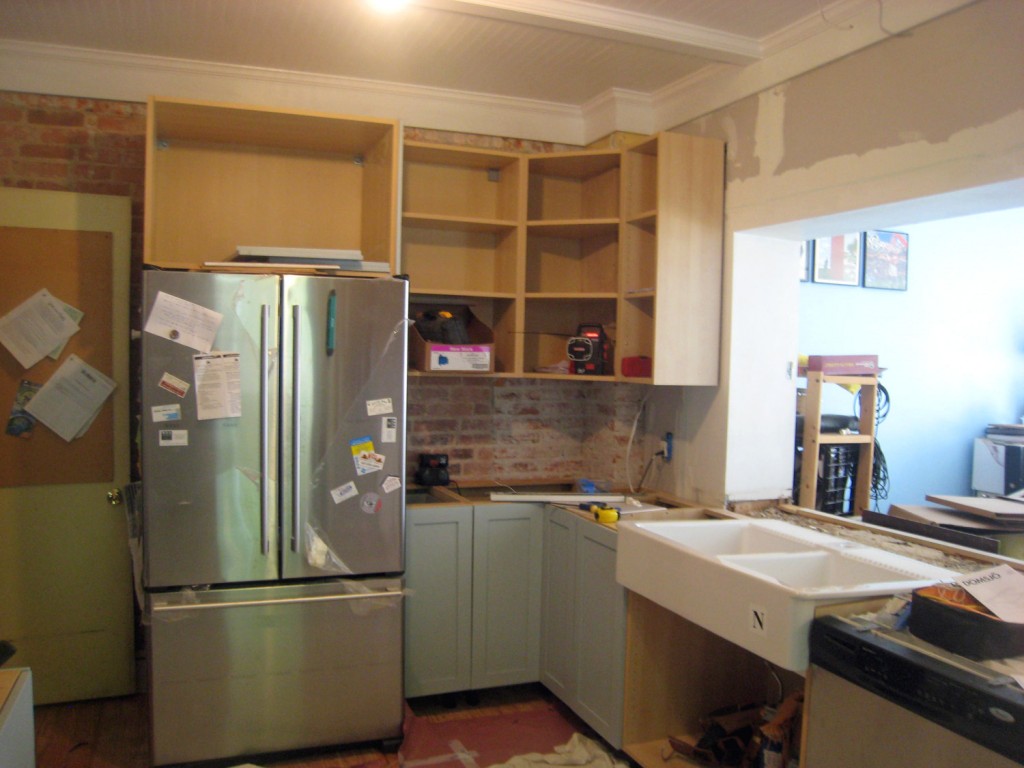
East & South Walls w/ Sink Temporarily Placed. The fridge is now in its final location (which involved chiseling out the brick to fit an electrical box). Originally they had installed the box in the base of the adjacent cabinet but there wasn't enough clearance for the plug. It is interesting that Ikea designed the fridge to be that super tight in the opening. It will look nice when it is done but it will be a pain to pull out.
I just have to start out by saying aren’t the cabinet doors/drawers a beautiful color (it is Benjamin Moore Wedgewood Gray)! I stopped by Andi and Neil’s house yesterday afternoon to see how things were progressing and it was very exciting to see some finished faces on the cabinets!
The counters are scheduled to be templated today! That means that all of the bottom cabinets are in and ready to go! The sink has been temporarily placed (it sits on the counter so it can’t be installed until after the counter). We opened the box that the range is sitting in, since their will be a small piece of counter behind it because it is a slide in range (it has a lip on 3 sides that sit on the counter to provide a seamless look). Once the counters are templated the fabricator takes this information back to the shop for final fabrication. This usually takes 1-2 weeks. Fingers crossed they will be on the shorter side of this. The actual install of the counter is usually quite quick. When we had our counters installed it took them 2 hours tops.
The contractor also installed one of the under counter lights to see how they look. One weird thing about the Ikea undercabinet lights. They are designed to use a cord and plug and not be hardwired. That is really strange to me since most people would be hardwiring in a new kitchen. We also have to figure out if the trim for below the upper cabinet (to hide the lights) has a special Ikea clip (fingers crossed) to make the install easier.

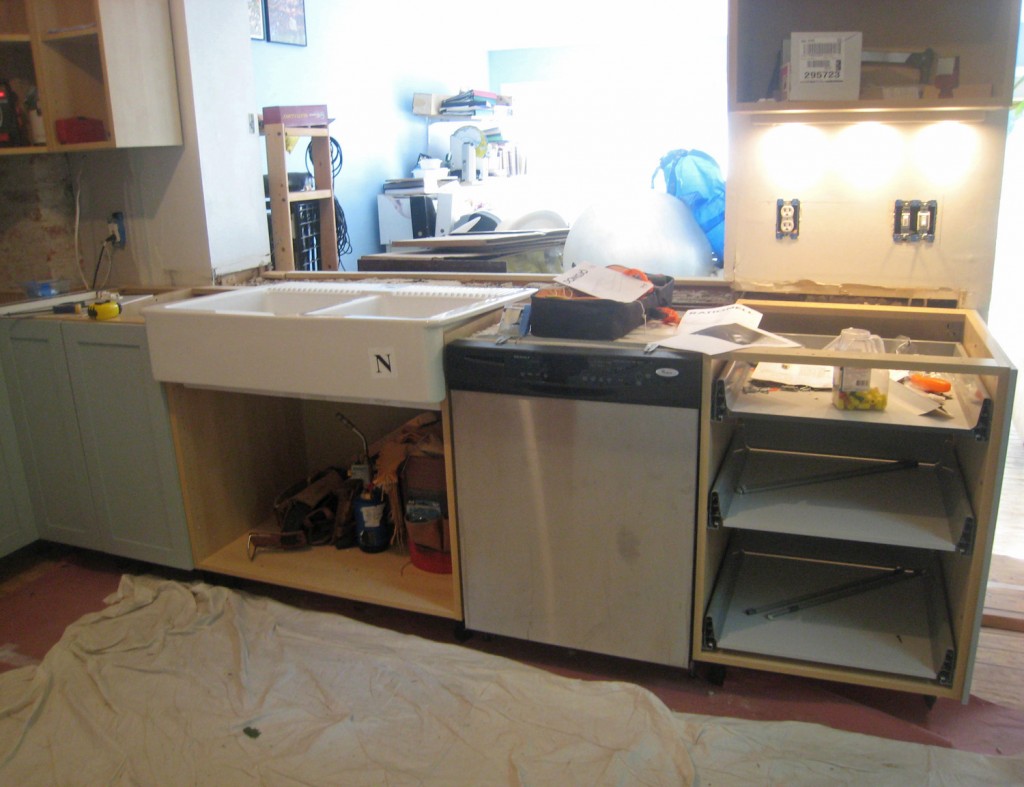
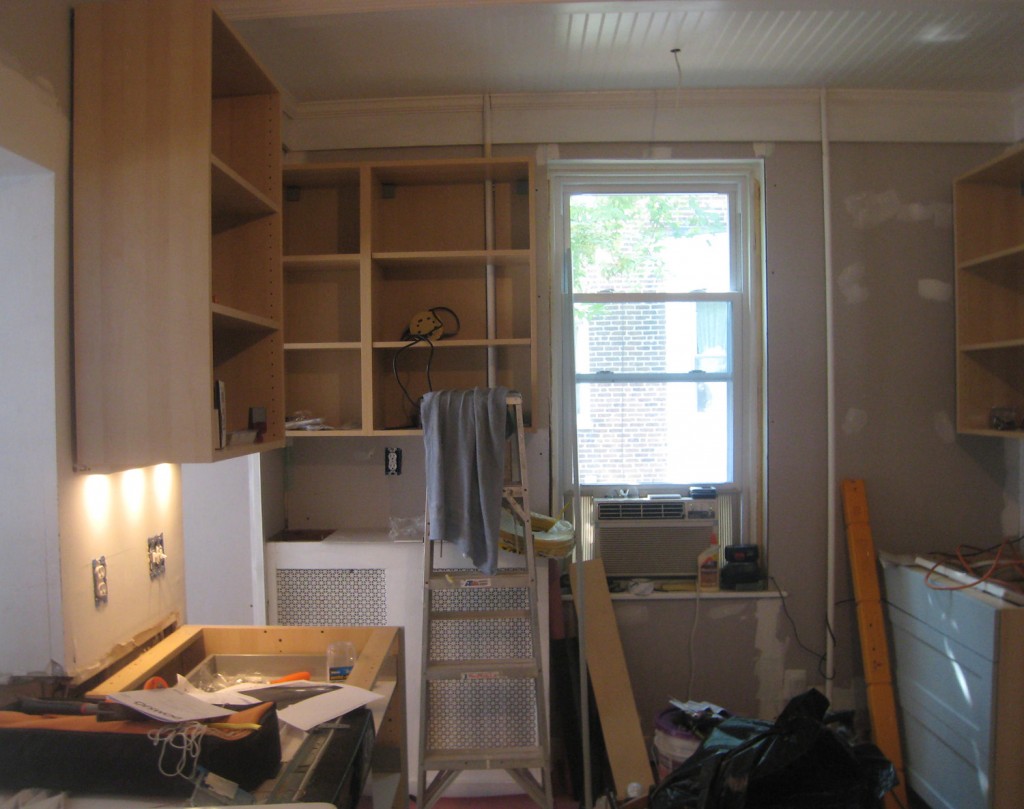
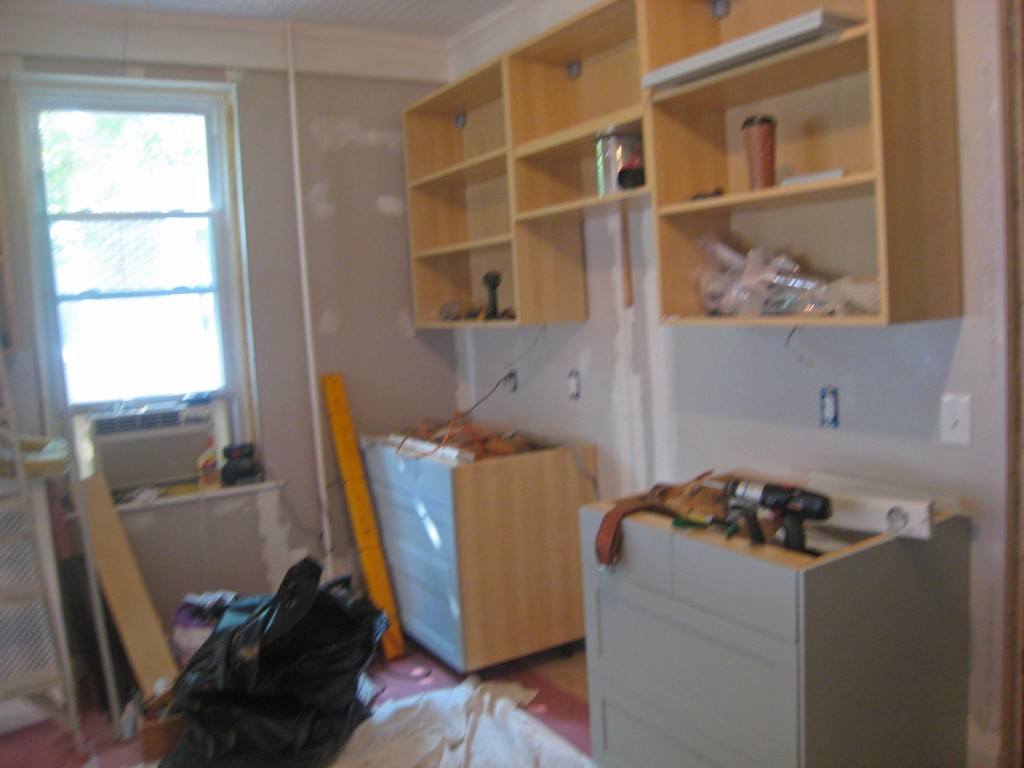




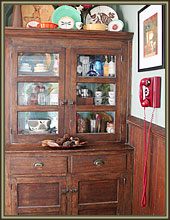
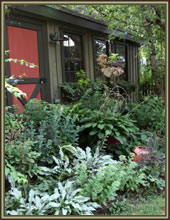
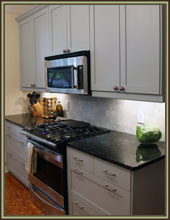
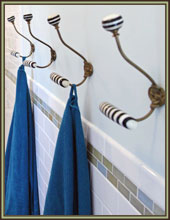
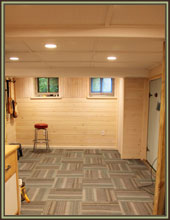
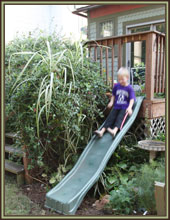


Hey I love how much light these cabinet lights produce. Did you go for LED under cabinet lights? Almost can’t believe they are so bright.
We are using the Ikea standard halogen lights here. Although I am interested in using more LEDs, they are still a little pricey.