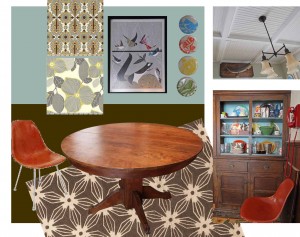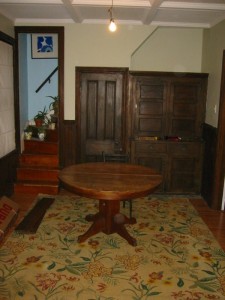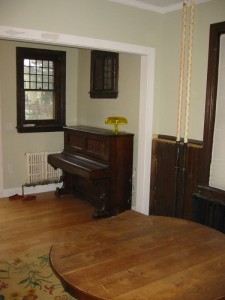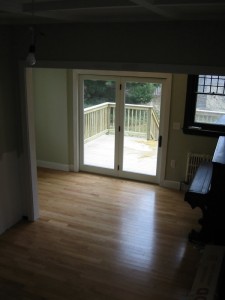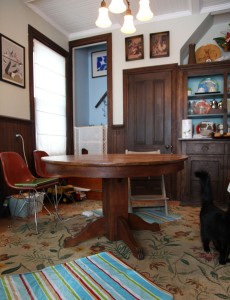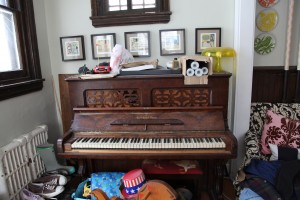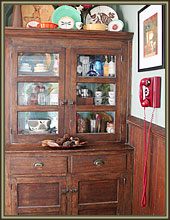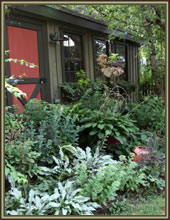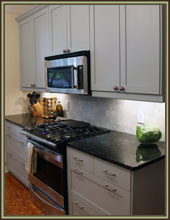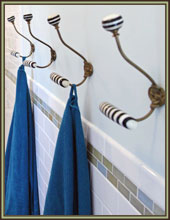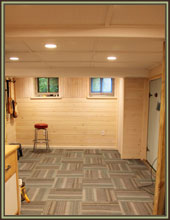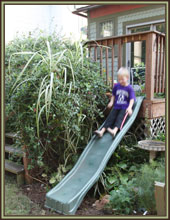Our Dining Room/ Study/ Piano Room is in need of a little love. We renovated the former kitchen, ice box room and back porch into the Dining Room 4 years ago (while I was pregnant). This included opening up the back of the room to the former ice box room and back porch, adding a “bay” for our desk, putting in french doors and replacing the wood floor. We had a contractor do the big stuff, but we designed and built the beadboard ceiling, we replaced missing wainscot, built a desk and we painted the room. We were excited to have a functioning Dining Room again but never got around to making it everything we wanted. Now with 2 small kids, we needed to rethink the space.
Stats:
The “room” is actually 2 rooms divided by a large opening.
-Dining Room: 11′x10’6″
Uses: Dining, Arts & Crafts, Circulation, Storage
-Study/Piano Room: 7′x14′L
Uses: Desk, Piano Playing, Toys, Entrance to the driveway, Shoe Storage
Current Problems with the Space:
-Lack of cohesion between the Dining Space and the Study/Piano Space
-The Study/Piano Space is feeling cluttered, especially with the kids toys and shoe pile
-The rugs are looking pretty shabby (the floral sisal rug in the
dining room is 10 years old and is showing its age)
-The Ikea shades in the Dining Room are torn from the kids & cats. Plus we had to cut the cords on the back because of a recall.
-No shades in the desk area
Goals:
-Find a rug with an interesting pattern, that is continuous between the 2 spaces
-Repaint the walls a more saturated color
-Find a window shade solution, that minimizes the view to the
neighbors house but still lets in light. Use coordinating shades for
the desk area.
-Find more storage for kids toys, arts & crafts & office related items
-Refresh the colors and artwork in the spaces

