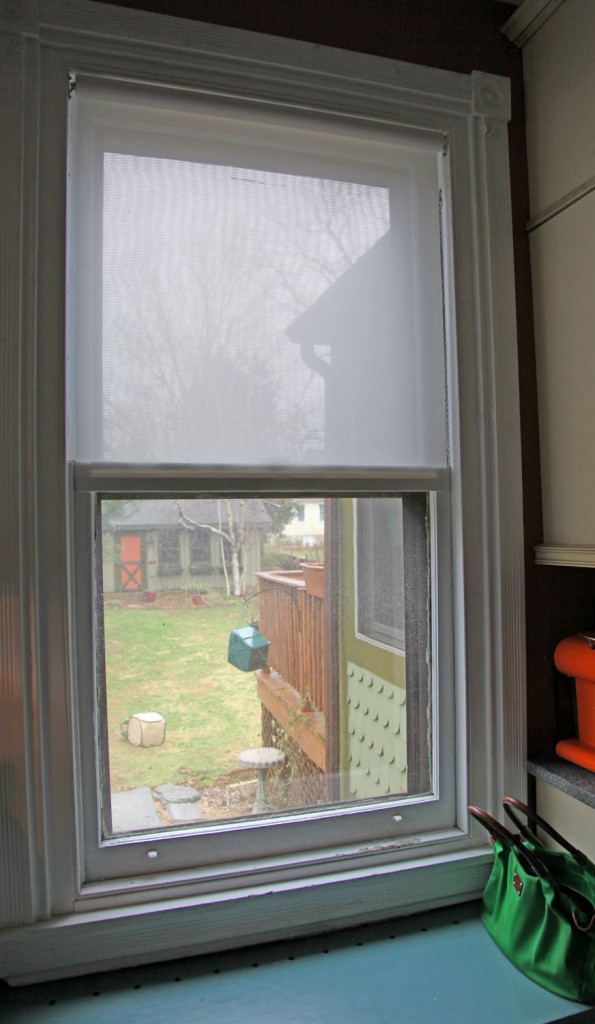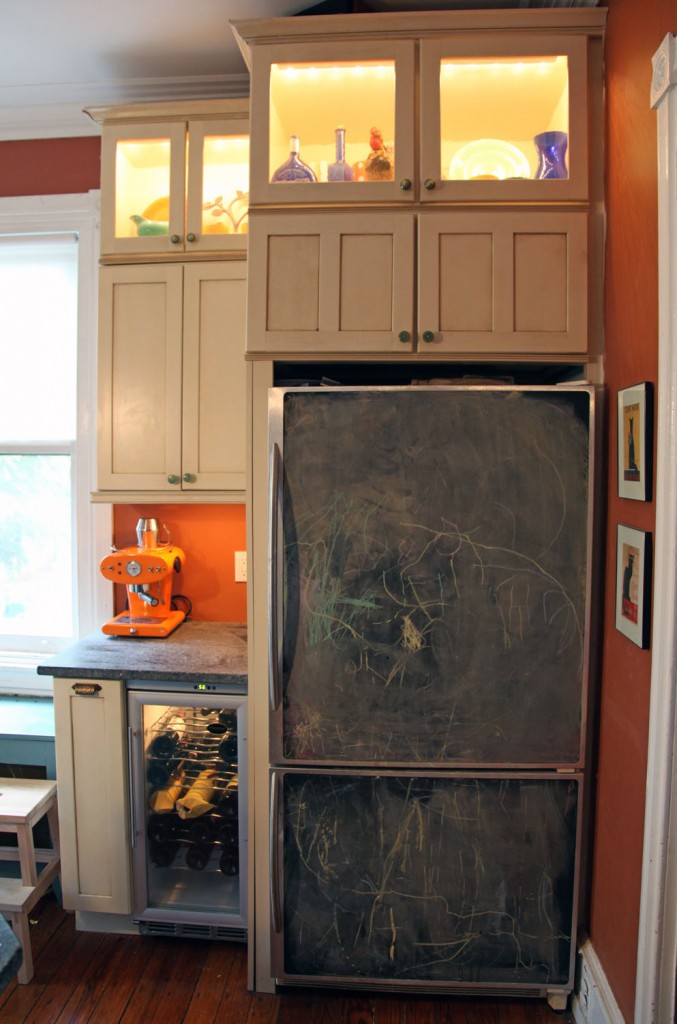I’ve been really slow to take pictures of the inside of the house. It is probably because I always feel like nothing is ever finished. There are always more projects to do, but I have decided that I should give a mini house tour. I can at least highlight the things I like about each room and what is left to do. So without further ado here is the kitchen (aka the old Dining Room).
Favorite Things: I love the space and the light. It is really the center of the home. We both love to cook and this kitchen gives us lots of space to do that. I also love all of the color. We went fairly neutral on the cabinets but we went bright on the walls and with the accessories. I also love the soapstone countertops.
Things that Didn’t Fit: In order to make this room the kitchen, I was a little short on storage (partially because we have so few upper cabinets). I didn’t have enough space for a pull out pantry or a pull out garbage can. We use the old island in the basement for extra storage and I don’t mind having a freestanding garbage can.
Stuff left to do: Trim around the fridge, redo the front of the bench (where the kids have banged up the radiator grating and trim), and add some additional floor molding.
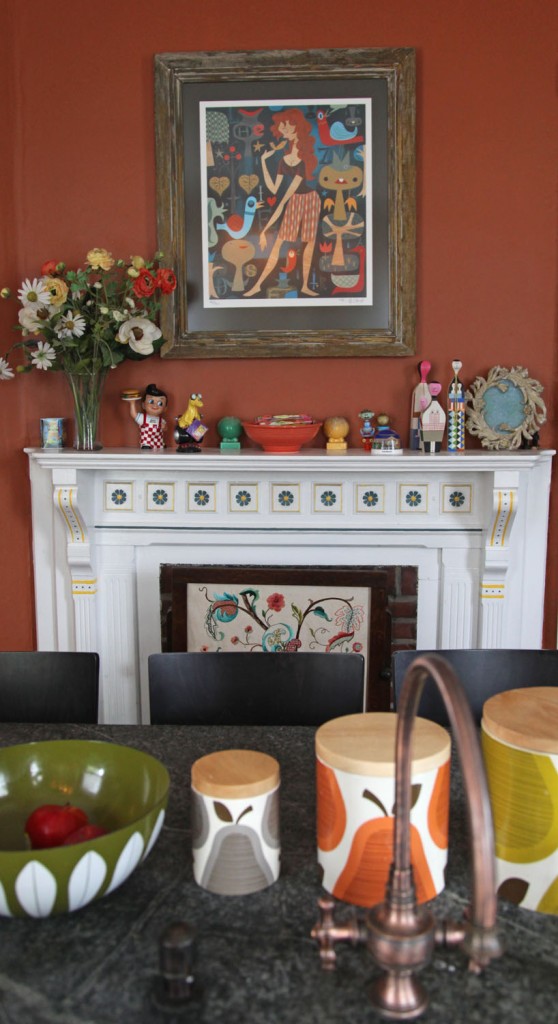
View from the sink. I love that I get to look at the old mantle and all of the funny tchockies and art we have collected as I do the dishes. The print is by Tim Biskup and the canisters are by Orla Kiely (for Target).
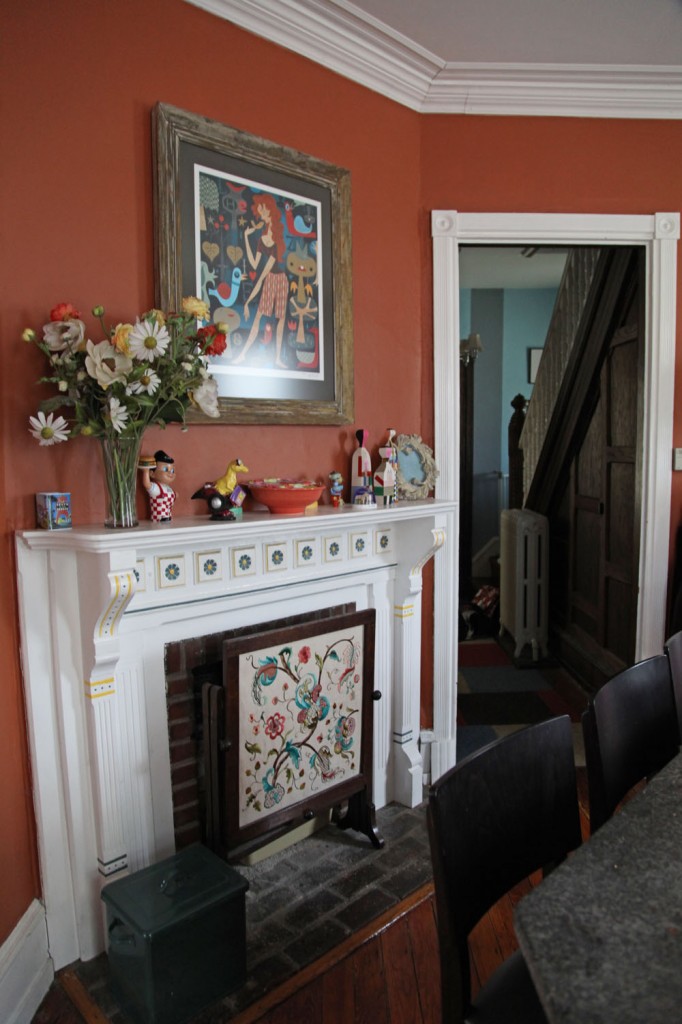
The mantle complete with vintage fireplace screen. The screen hides the litter box. The front hall is in the distance.
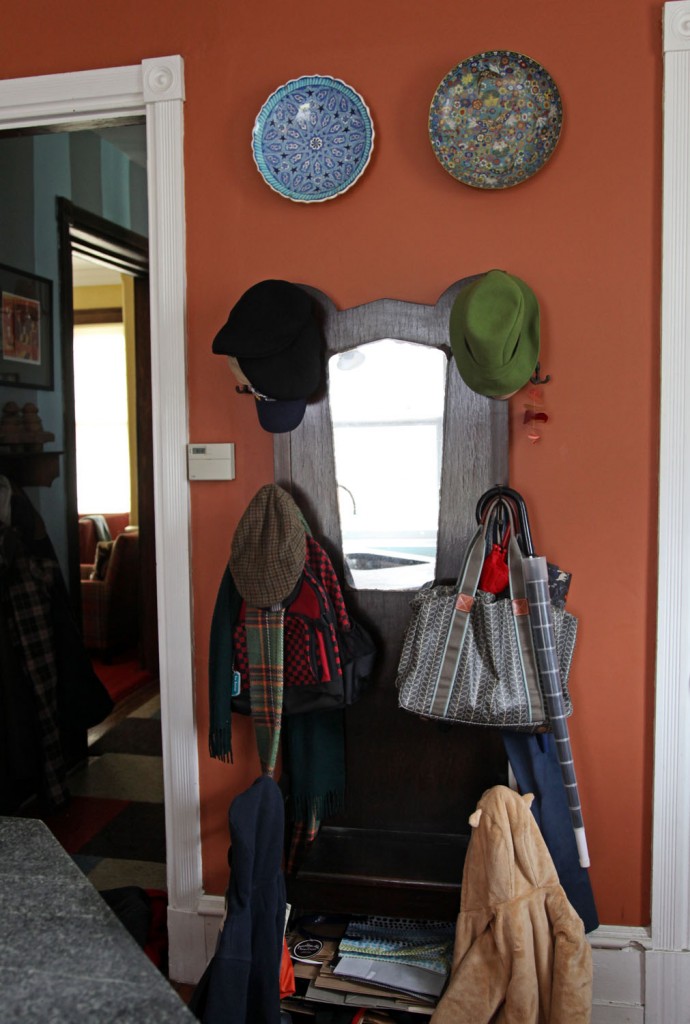
The vintage coat tree. The kids use the lower legs to hang their coats. The front hall is to the left. There use to be a door here to the closet (now the half bath).
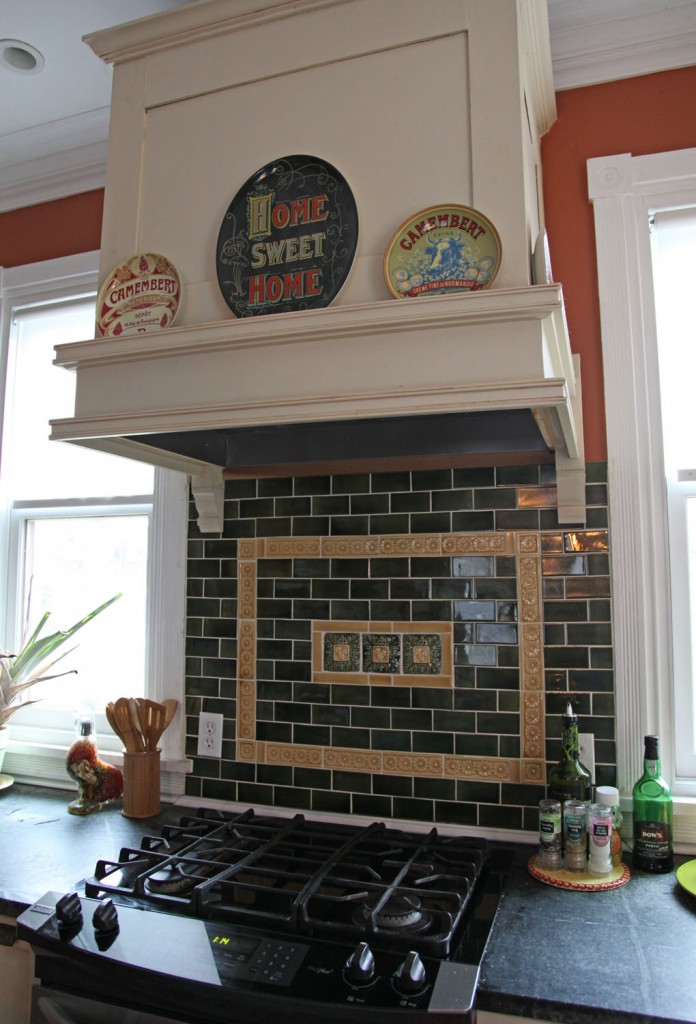
The stove with a custom hood that we built. We had to change out the windows for smaller ones to make this work but I love how it came out. I can look out the window while I cook and the tile is beautiful.
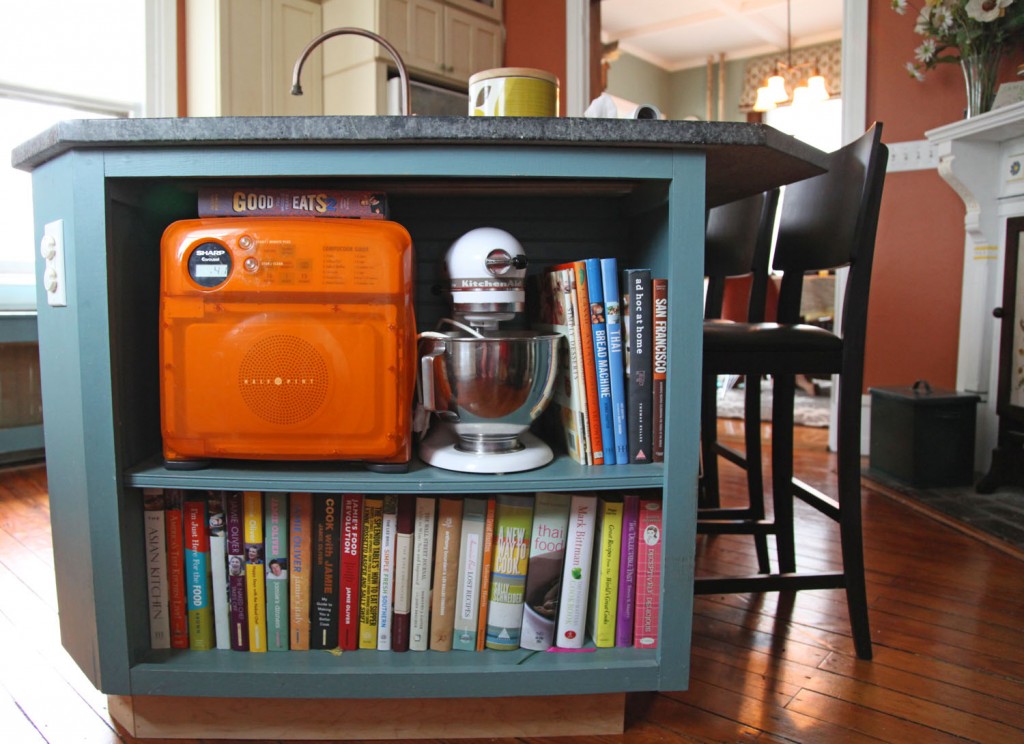
The end of the island. This houses most of our cookbooks and our microwave. When I designed the kitchen I really wanted a place to hide the microwave and to store the cookbooks.

